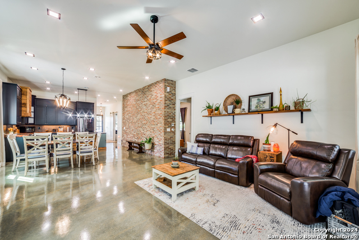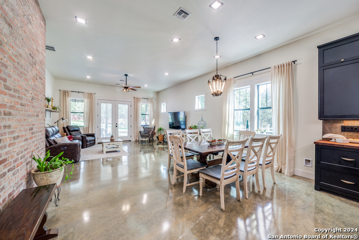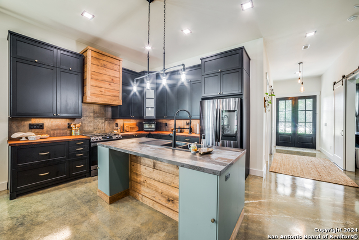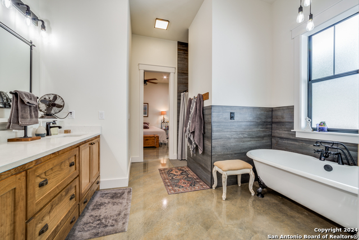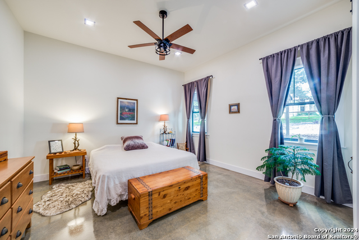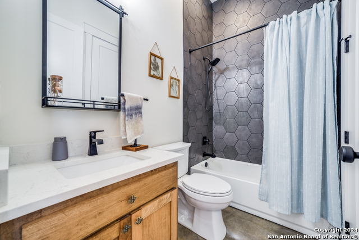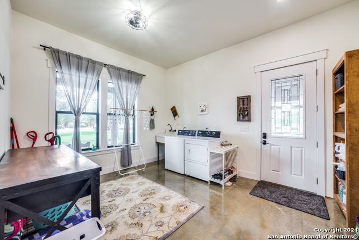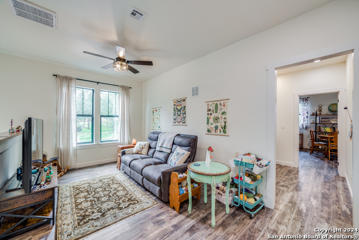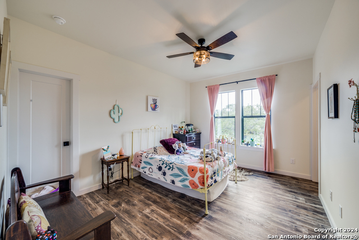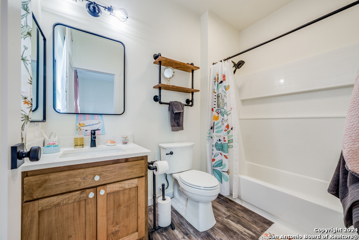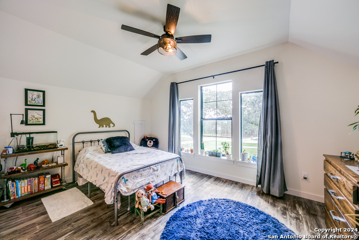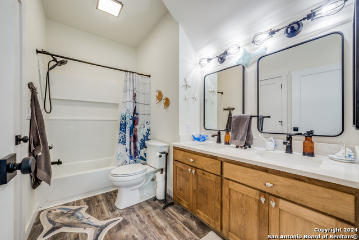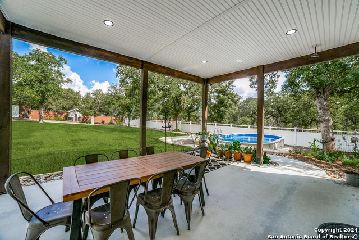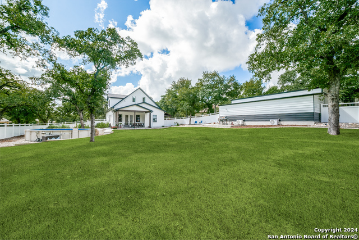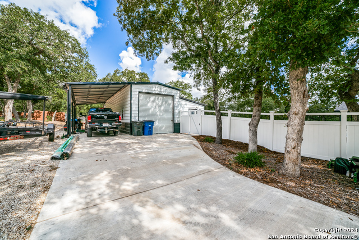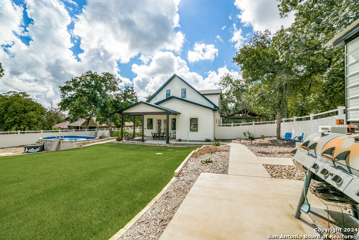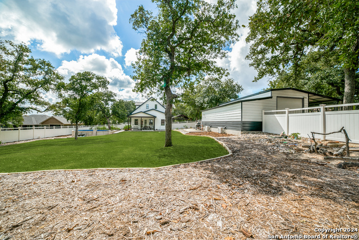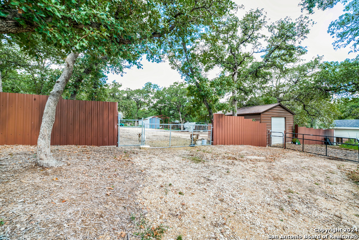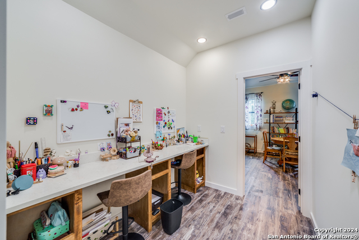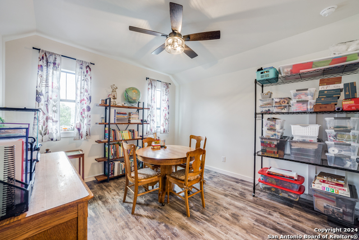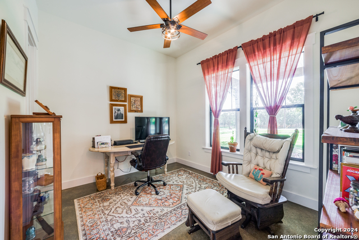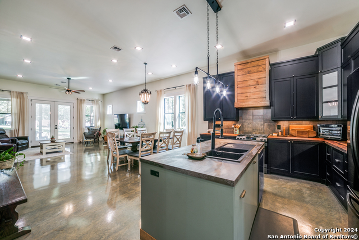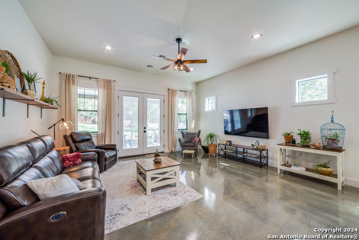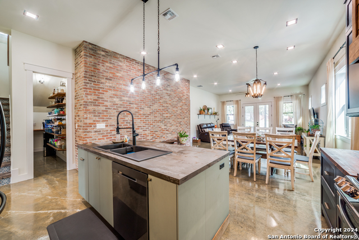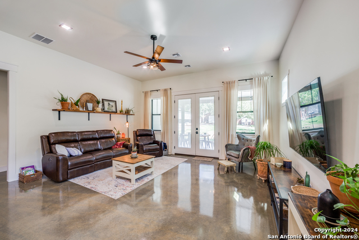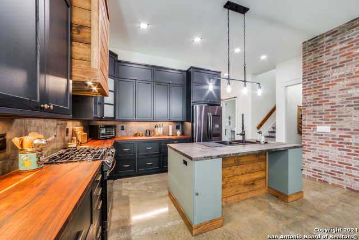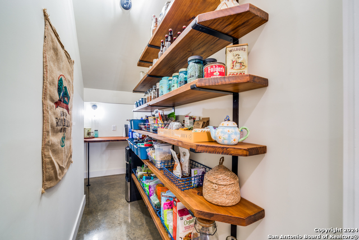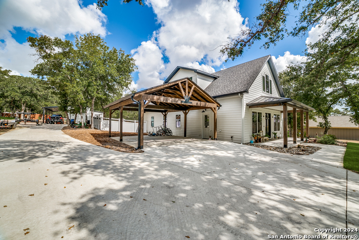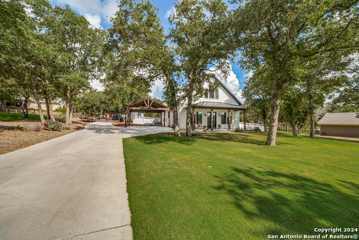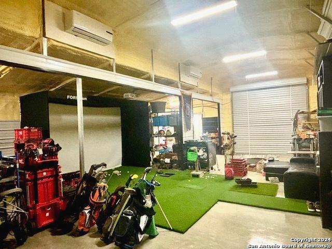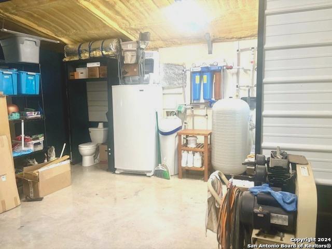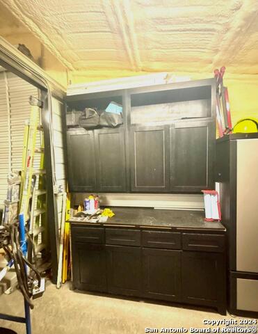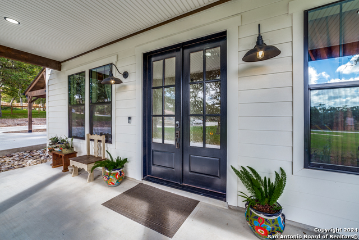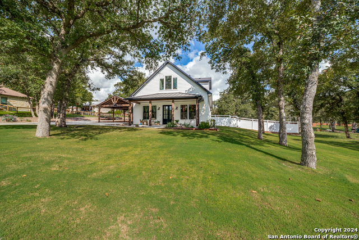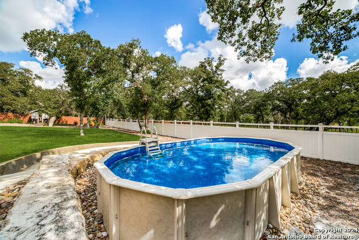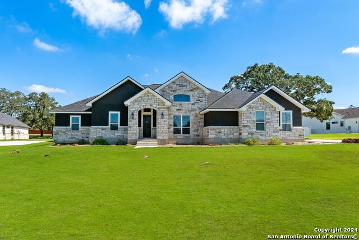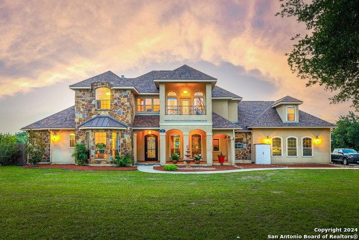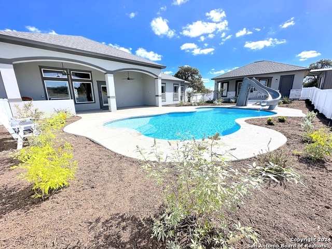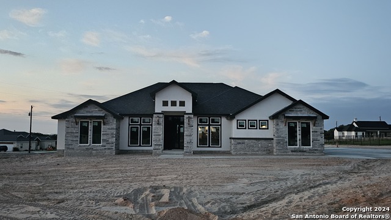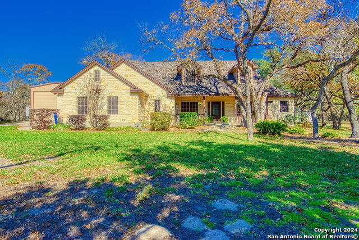205 Champions Blvd, La Vernia, TX 78121
Property Photos
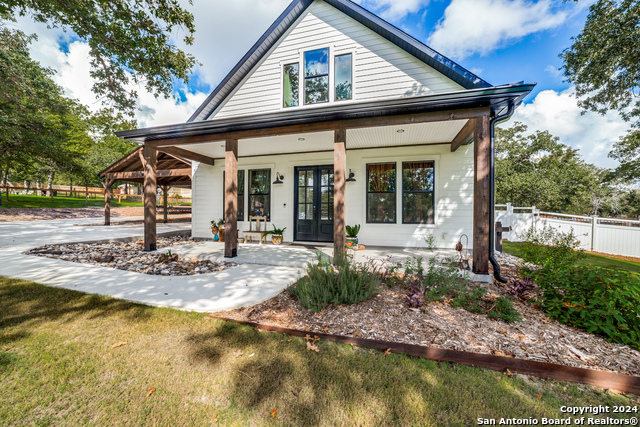
Would you like to sell your home before you purchase this one?
Priced at Only: $699,999
For more Information Call:
Address: 205 Champions Blvd, La Vernia, TX 78121
Property Location and Similar Properties
- MLS#: 1819984 ( Single Residential )
- Street Address: 205 Champions Blvd
- Viewed: 65
- Price: $699,999
- Price sqft: $244
- Waterfront: No
- Year Built: 2023
- Bldg sqft: 2867
- Bedrooms: 4
- Total Baths: 4
- Full Baths: 4
- Garage / Parking Spaces: 4
- Days On Market: 59
- Additional Information
- County: WILSON
- City: La Vernia
- Zipcode: 78121
- District: La Vernia Isd.
- Elementary School: La Vernia
- Middle School: La Vernia
- High School: La Vernia
- Provided by: Home Team of America
- Contact: Brandy Buchanan
- (210) 422-7181

- DMCA Notice
-
DescriptionWelcome home to your stunning custom built home nestled on 1.3 ac with large mature trees, fully landscaped, pool & fenced. This modern farmhouse is a thoughtfully designed 4 bedroom/4 full bath home offering customized upgrades throughout. Enter through the double doors off the inviting front porch into the large foyer. You're greeted by an open concept that seamlessly connects the kitchen, dining and living spaces. The chef's kitchen offers gas cooking, large island, stainless steel appliances & ample custom cabinetry and prep areas. On the main floor the spacious master suite with a luxurious en suite awaits you. Relax in the claw foot tub or spacious walk in shower. Dual vanity and customized closet round out this space. A bedroom/study, full bath & oversized mudroom/utility room with sink & storage fulfill the main level. Upstairs leads to an additional inviting living room/game room, 2 bedrooms & 2 full baths, office space, craft room & additional HVAC storage space. Let's step out back from the main level living room onto the oversized covered patio. Relax or entertain while enjoying the beautifully maintained yard & pool. The pond, chicken coop & gardening space are an added highlight of this beautiful outdoor space. Numerous high end features include a tankless water heater, spray foam, smart home networking, 4 zone HVAC with dehumidifier and fresh air intake, outdoor shower, custom cabinets, 12 zone smart sprinkler system, 20 GPM well. The 24x40 outbuilding with covered parking, plumbing for 1 bath, kitchen, w/d, propane & 2 1 ton mini splits, spray foam, electricity, & tankless water heater. An additional separate 18x15 outbuilding with 18x10 open storage. A 500 gallon in ground propane tank, 50 amp emergency whole home generator connection, whole home water filtration & water softener conclude the list of many upgrades in this home. If you are looking for a home with property that allows for livestock such as chickens, horses, goats, sheep look no further. There is an additional fenced off 80x142 space for them to roam freely, this space is separate from the fully fenced manicured back yard & pool area. This home has so much to offer it is a MUST SEE !!!! Schedule a showing you won't be disappointed.
Payment Calculator
- Principal & Interest -
- Property Tax $
- Home Insurance $
- HOA Fees $
- Monthly -
Features
Building and Construction
- Builder Name: NSB
- Construction: Pre-Owned
- Exterior Features: Wood
- Floor: Ceramic Tile, Vinyl, Stained Concrete
- Foundation: Slab
- Kitchen Length: 12
- Other Structures: Other, Outbuilding, Poultry Coop, Shed(s), Storage, Workshop
- Roof: Composition
- Source Sqft: Bldr Plans
Land Information
- Lot Description: County VIew, 1 - 2 Acres, Mature Trees (ext feat)
School Information
- Elementary School: La Vernia
- High School: La Vernia
- Middle School: La Vernia
- School District: La Vernia Isd.
Garage and Parking
- Garage Parking: Four or More Car Garage, Detached
Eco-Communities
- Energy Efficiency: Tankless Water Heater, Programmable Thermostat, Foam Insulation, Ceiling Fans
- Water/Sewer: Private Well, Septic
Utilities
- Air Conditioning: Three+ Central, Heat Pump, Zoned
- Fireplace: Not Applicable
- Heating Fuel: Electric
- Heating: Heat Pump
- Num Of Stories: 1.5
- Utility Supplier Elec: GVEC
- Utility Supplier Gas: SOUTH TEX PR
- Utility Supplier Grbge: BEST WASTE
- Utility Supplier Other: GVEC-FIBER
- Utility Supplier Sewer: SEPTIC
- Utility Supplier Water: WELL/ SS WAT
- Window Coverings: All Remain
Amenities
- Neighborhood Amenities: None
Finance and Tax Information
- Days On Market: 96
- Home Owners Association Mandatory: None
- Total Tax: 8659.06
Rental Information
- Currently Being Leased: No
Other Features
- Block: NONE
- Contract: Exclusive Right To Sell
- Instdir: MAPS Off hwy 539 to Champions Blvd
- Interior Features: Two Living Area
- Legal Desc Lot: 37
- Legal Description: ESTATES OF QUAIL RUN, LOT 37, ACRES 1.33
- Occupancy: Owner
- Ph To Show: 210-222-2227
- Possession: Closing/Funding
- Style: Traditional
- Views: 65
Owner Information
- Owner Lrealreb: No
Similar Properties
Nearby Subdivisions
(rural_g32) Rural Nbhd Geo Reg
Camino Verde
Cibolo Ridge
Copper Creek Estates
Country Hills
Duran
Estates Of Quail Run
F Elua Sur
F Herrera Sur
Great Oaks
Homestead
Hondo Ridge
Hondo Ridge Subdivision
J Delgado Sur
J Delgado Sur Hemby Tr
J H San Miguel Sur
Jacobs Acres
La Vernia Crossing
Lake Valley Estates
Lake Vallley
Las Palomas
Las Palomas Country Club Est
Las Palomas Country Club Estat
Legacy Ranch
Millers Crossing
N/a
None
Oak Hollow Estates
Out/wilson Co
Riata Estates
Rosewood
Sendera Crossing
Stallion Ridge Estates
The Estates At Triple R Ranch
The Reserve At Legacy Ranch
The Settlement
The Timbers
The Timbers - Wilson Co
Triple R Ranch
U Sanders Sur
Vintage Oaks Ranch
Wells J A
Westfield Ranch - Wilson Count
Woodbridge Farms


