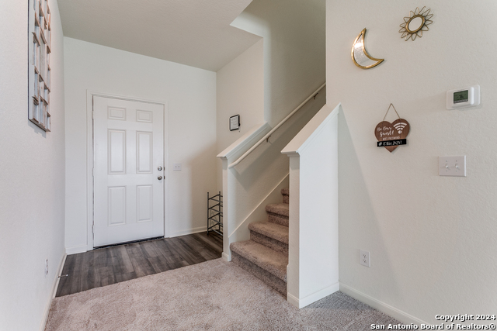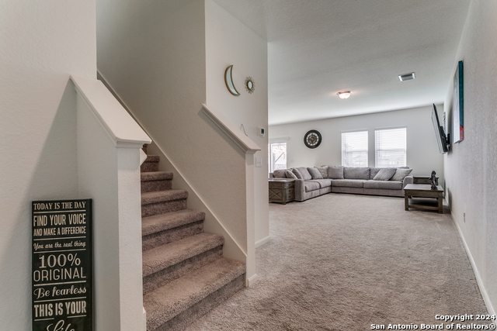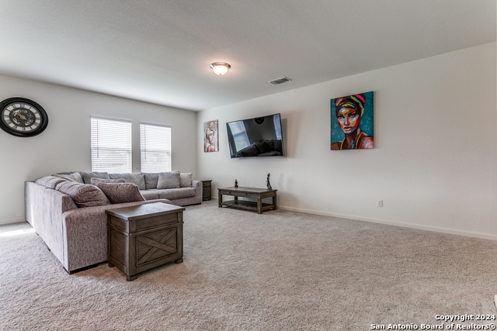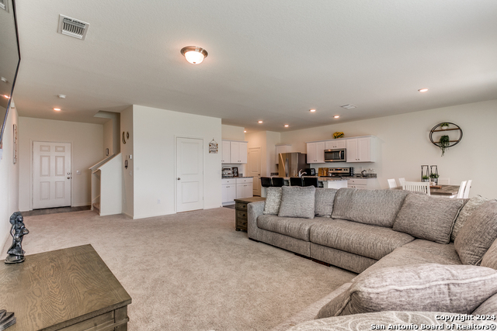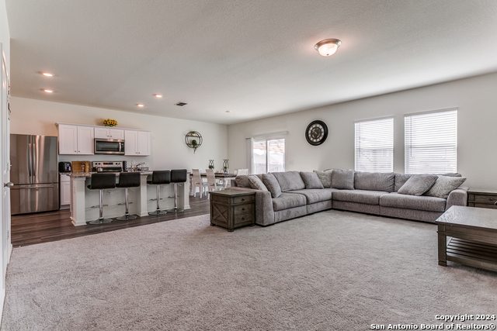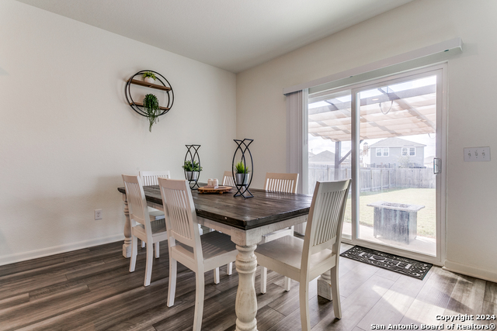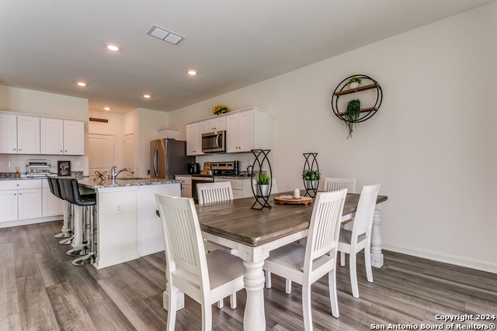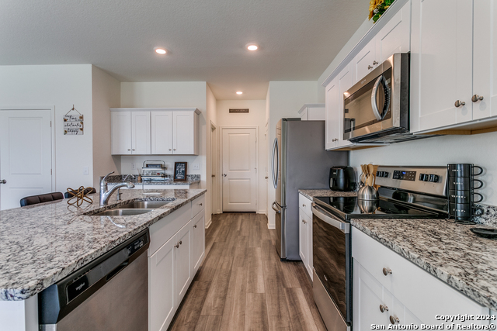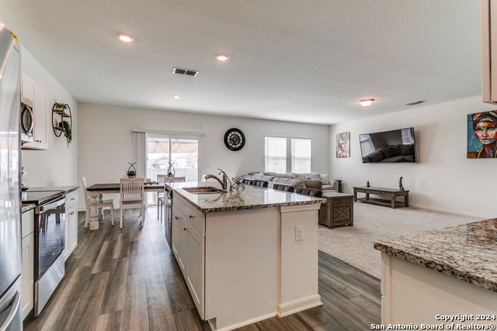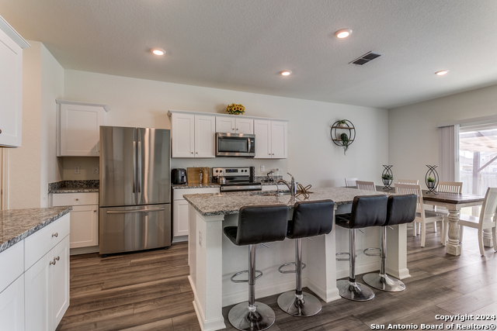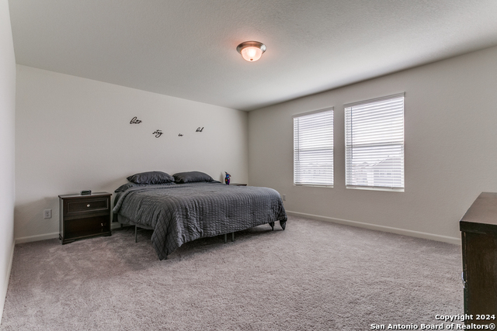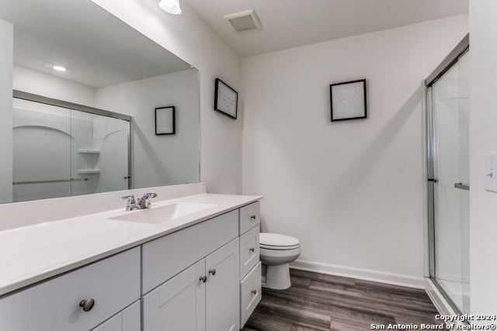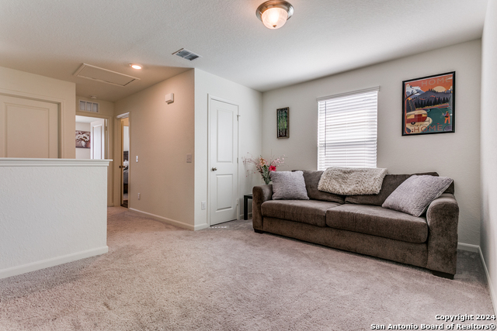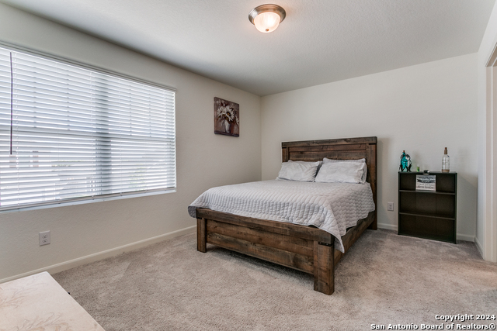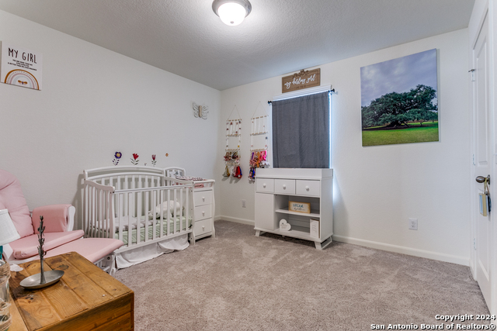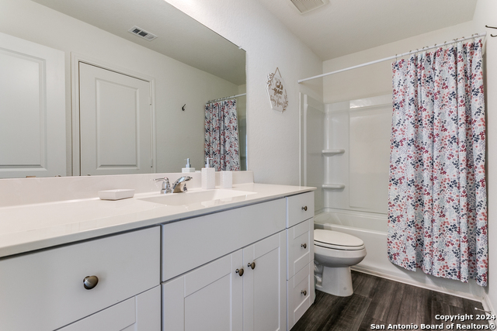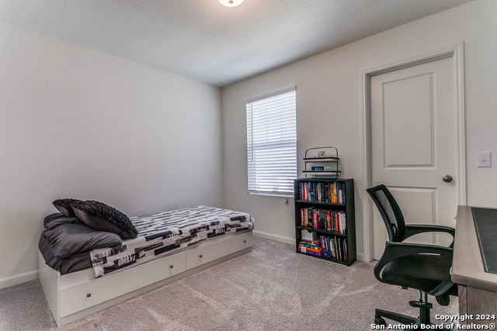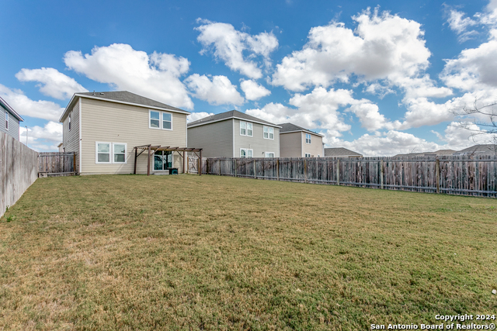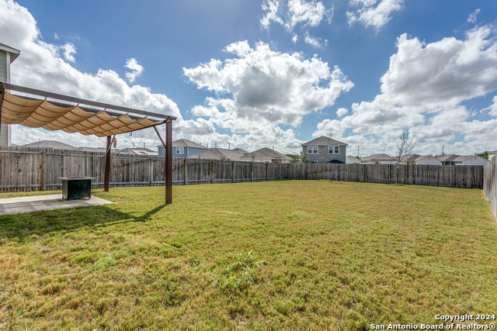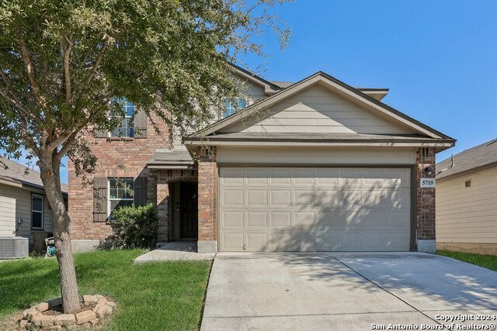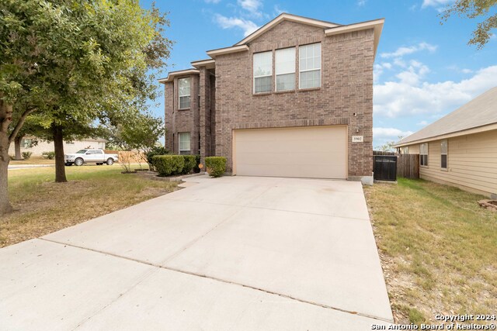5230 Hickory Pl, San Antonio, TX 78222
Property Photos
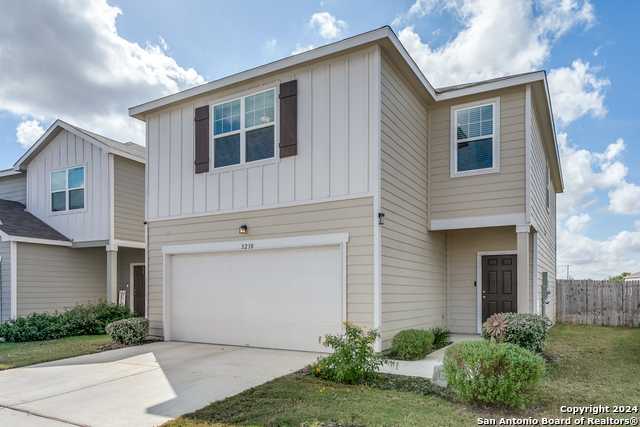
Would you like to sell your home before you purchase this one?
Priced at Only: $280,000
For more Information Call:
Address: 5230 Hickory Pl, San Antonio, TX 78222
Property Location and Similar Properties
- MLS#: 1820028 ( Single Residential )
- Street Address: 5230 Hickory Pl
- Viewed: 21
- Price: $280,000
- Price sqft: $132
- Waterfront: No
- Year Built: 2022
- Bldg sqft: 2120
- Bedrooms: 4
- Total Baths: 3
- Full Baths: 2
- 1/2 Baths: 1
- Garage / Parking Spaces: 2
- Days On Market: 58
- Additional Information
- County: BEXAR
- City: San Antonio
- Zipcode: 78222
- Subdivision: Sutton Farms
- District: East Central I.S.D
- Elementary School: Sinclair
- Middle School: Legacy
- High School: East Central
- Provided by: eXp Realty
- Contact: Jack Farquhar
- (210) 716-3556

- DMCA Notice
-
DescriptionThis beautiful two story home features 4 spacious bedrooms, 2.5 bathrooms, and is designed perfectly for both entertaining guests and everyday family life. The open floor plan creates a seamless flow between the living, dining, and kitchen areas, enhancing the sense of space and warmth throughout. The kitchen is a chef's dream, featuring elegant granite countertops that not only provide ample workspace but also add a touch of luxury. With its modern finishes and careful attention to detail, this house is truly move in ready, inviting you to settle in and make it your own without the hassle of renovations. Additional highlights include a convenient two car garage with remotes... ensuring plenty of storage space, and a well designed sprinkler system that keeps your yard lush and vibrant with minimal effort. Enjoy the perfect balance of comfort and style in this stunning home... schedule your showing today!
Payment Calculator
- Principal & Interest -
- Property Tax $
- Home Insurance $
- HOA Fees $
- Monthly -
Features
Building and Construction
- Builder Name: Starlight Homes
- Construction: Pre-Owned
- Exterior Features: Siding, Cement Fiber
- Floor: Carpeting, Vinyl
- Foundation: Slab
- Kitchen Length: 10
- Roof: Composition
- Source Sqft: Appsl Dist
School Information
- Elementary School: Sinclair
- High School: East Central
- Middle School: Legacy
- School District: East Central I.S.D
Garage and Parking
- Garage Parking: Two Car Garage
Eco-Communities
- Energy Efficiency: 13-15 SEER AX, 12"+ Attic Insulation, Radiant Barrier
- Green Features: Low Flow Commode, Low Flow Fixture
- Water/Sewer: City
Utilities
- Air Conditioning: One Central
- Fireplace: Not Applicable
- Heating Fuel: Electric
- Heating: Central
- Recent Rehab: No
- Window Coverings: All Remain
Amenities
- Neighborhood Amenities: Park/Playground
Finance and Tax Information
- Days On Market: 48
- Home Owners Association Fee: 450
- Home Owners Association Frequency: Annually
- Home Owners Association Mandatory: Mandatory
- Home Owners Association Name: ALAMO MGMT GROUP
- Total Tax: 5468.83
Rental Information
- Currently Being Leased: No
Other Features
- Block: 22
- Contract: Exclusive Right To Sell
- Instdir: (From 410 S) Exit 87 Rigsby, go through the light and take a left on Sinclair Rd. Go straight under the overpass, continue to Marion Downs and take a right. Left on Flying Hooves, Right on Hickory Pl. Property is on Right
- Interior Features: One Living Area, Island Kitchen, Breakfast Bar, Loft, Utility Room Inside, All Bedrooms Upstairs, High Ceilings, Open Floor Plan, Cable TV Available, High Speed Internet, Laundry Main Level, Walk in Closets
- Legal Desc Lot: 33
- Legal Description: NCB 18239 (SUTTON FARMS SUBD UT-1, BLOCK 22 LOT 33 2022 NEW
- Occupancy: Owner
- Ph To Show: (210) 222-2227
- Possession: Closing/Funding
- Style: Two Story
- Views: 21
Owner Information
- Owner Lrealreb: No
Similar Properties
Nearby Subdivisions
Agave
Blue Ridge
Blue Ridge Ranch
Blue Rock Springs
Covington Oaks Condons
East Central Area
Foster Meadows
Green Acres
Ida Creek
Jupe Subdivision
Jupe/manor Terrace
Lakeside
Lakeside Sub Un 1
Manor Terrace
Mary Helen
N/a
Out/bexar
Peach Grove
Pecan Valley
Pecan Valley Est
Rancho Del Lago Ph 10
Red Hawk Landing
Republic Creek
Republic Oaks
Riposa Vita
Salado Creek
Southern Hills
Spanish Trails-unit 1 West
Starlight Homes
Stonegate
Sutton Farms
Thea Meadows
Torian Village
Unknown
Willow Point


