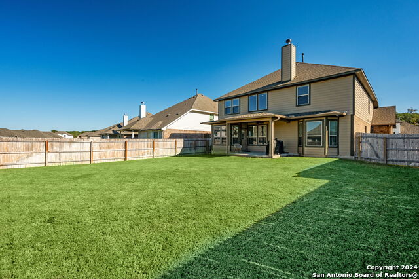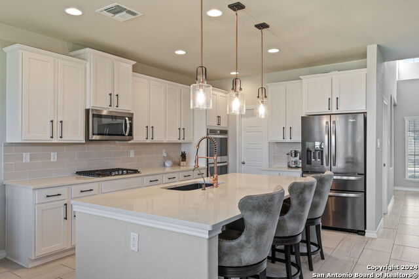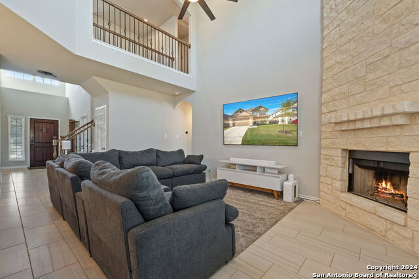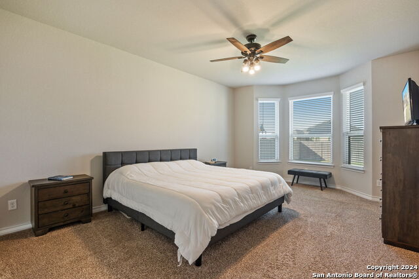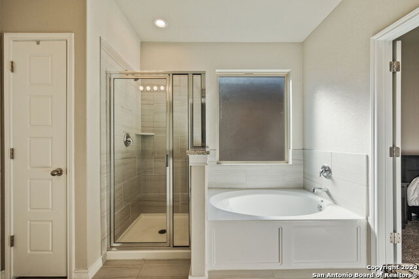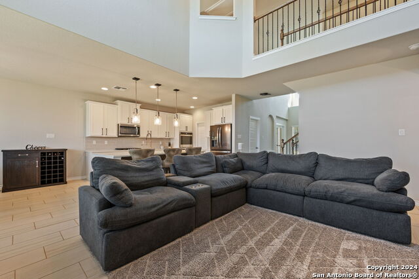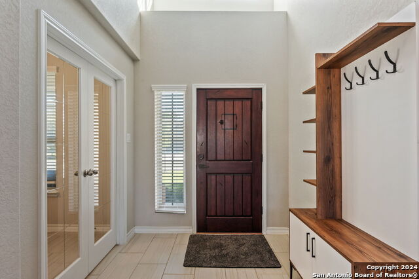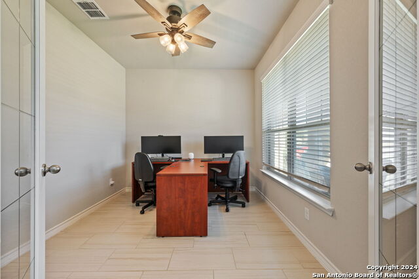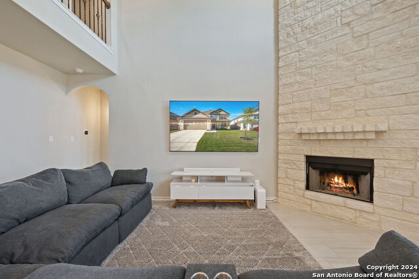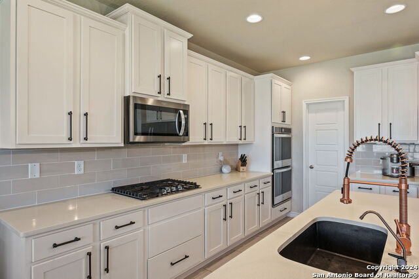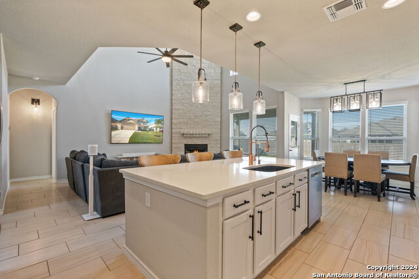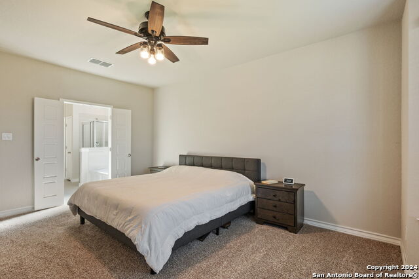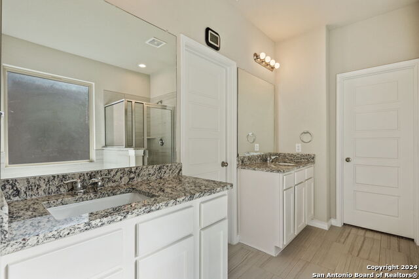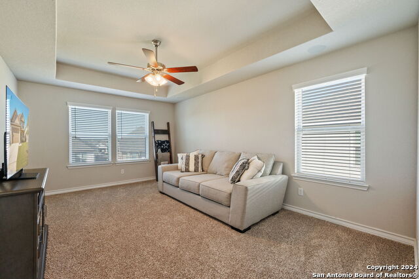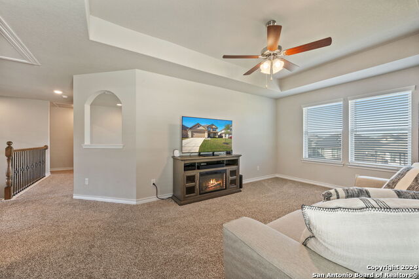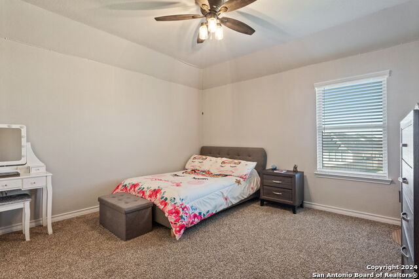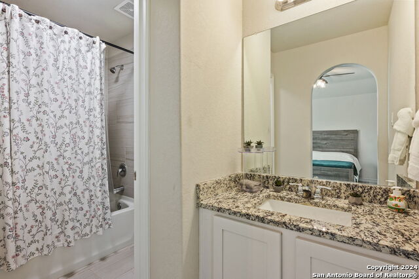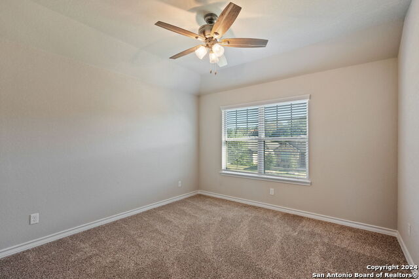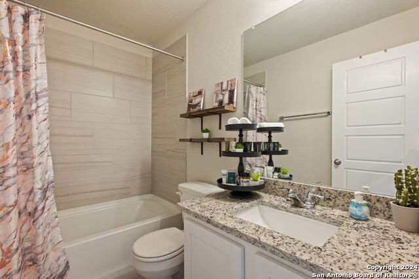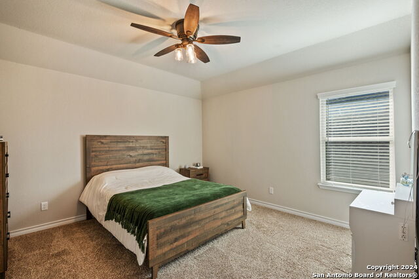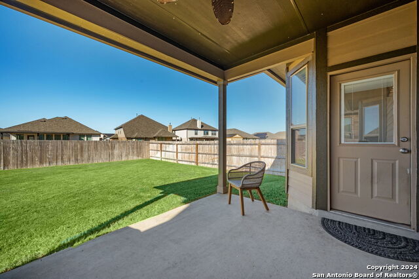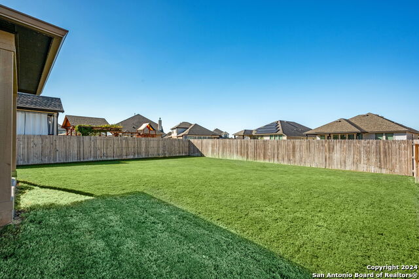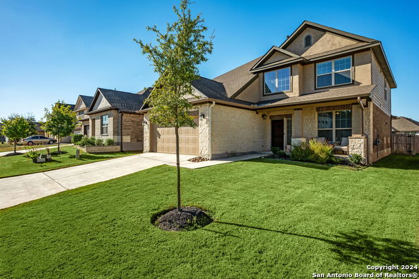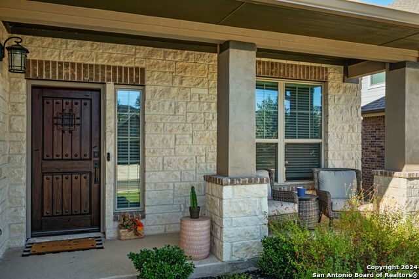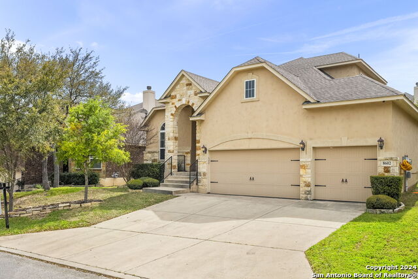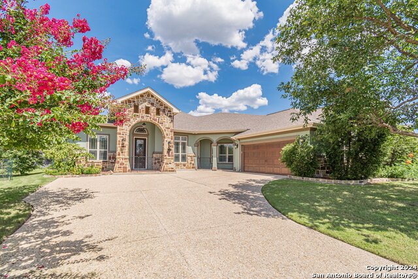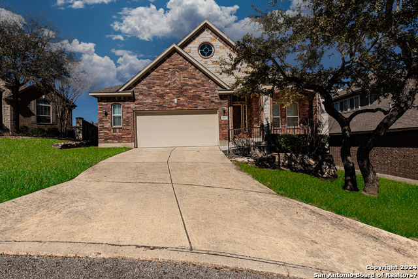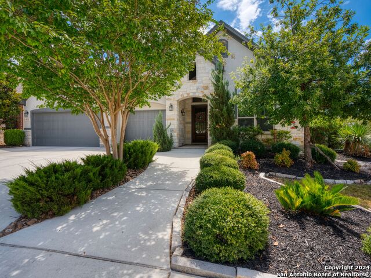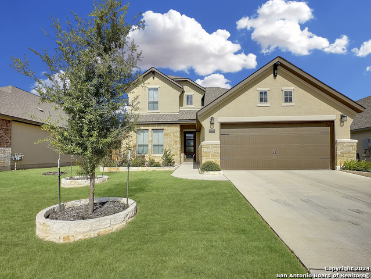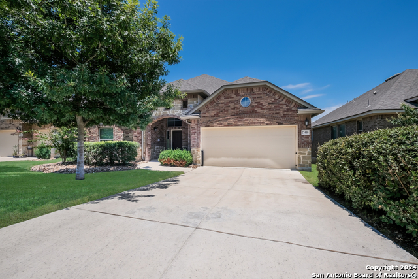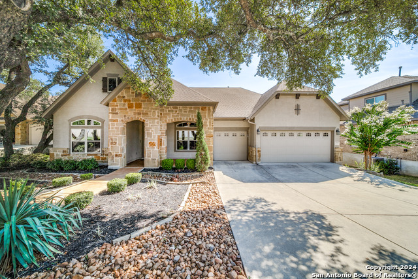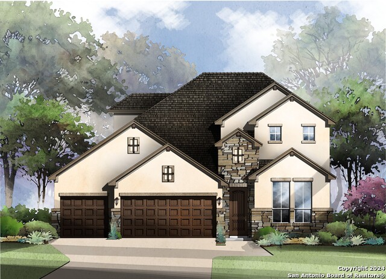8927 Whimsey Rdg, Fair Oaks Ranch, TX 78015
Property Photos
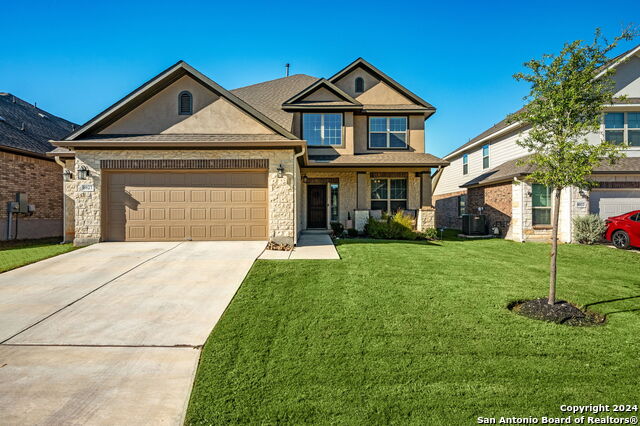
Would you like to sell your home before you purchase this one?
Priced at Only: $558,500
For more Information Call:
Address: 8927 Whimsey Rdg, Fair Oaks Ranch, TX 78015
Property Location and Similar Properties
- MLS#: 1820062 ( Single Residential )
- Street Address: 8927 Whimsey Rdg
- Viewed: 18
- Price: $558,500
- Price sqft: $206
- Waterfront: No
- Year Built: 2021
- Bldg sqft: 2714
- Bedrooms: 4
- Total Baths: 4
- Full Baths: 3
- 1/2 Baths: 1
- Garage / Parking Spaces: 2
- Days On Market: 57
- Additional Information
- County: KENDALL
- City: Fair Oaks Ranch
- Zipcode: 78015
- Subdivision: Elkhorn Ridge
- District: Boerne
- Elementary School: Van Raub
- Middle School: Boerne S
- High School: Boerne Champion
- Provided by: Keller Williams City-View
- Contact: Alexis Weigand
- (210) 696-9996

- DMCA Notice
-
DescriptionStunning 4 bed / 3.5 bath, +/ 1,736 sqft home located in the sought after Elkhorn Ridge neighborhood of Fair Oaks Ranch, TX. This inviting home features spacious bedrooms and 1,736 sqft of thoughtfully designed living space with numerous upgrades, including ceiling fans in all rooms, a custom stair railing installation, updated light fixtures, an upgraded kitchen sink and fixture, kitchen cabinet hardware, front and back security cameras, keyless front door entry, front and backyard gutters, and safe rack storage in the garage. The seller's favorite home features include its quick highway access, proximity to grocery and retail shopping at La Cantera, the renowned Boerne ISD, and the secure gated community. The open layout includes a modern kitchen, spacious living areas, and comfortable bedrooms, perfect for family living. Enjoy the tranquil surroundings and convenient access to schools, shopping, and dining. Experience comfort and convenience in this beautiful Elkhorn Ridge home! Boerne ISD. Welcome Home!
Payment Calculator
- Principal & Interest -
- Property Tax $
- Home Insurance $
- HOA Fees $
- Monthly -
Features
Building and Construction
- Builder Name: Princeton Classic Homes
- Construction: Pre-Owned
- Exterior Features: Brick, Stone/Rock, Siding
- Floor: Carpeting, Ceramic Tile
- Foundation: Slab
- Kitchen Length: 12
- Roof: Composition
- Source Sqft: Appsl Dist
Land Information
- Lot Improvements: Street Paved, Sidewalks, Streetlights
School Information
- Elementary School: Van Raub
- High School: Boerne Champion
- Middle School: Boerne Middle S
- School District: Boerne
Garage and Parking
- Garage Parking: Two Car Garage, Oversized
Eco-Communities
- Water/Sewer: Water System, Sewer System
Utilities
- Air Conditioning: One Central
- Fireplace: Not Applicable
- Heating Fuel: Natural Gas
- Heating: Central
- Utility Supplier Elec: CPS
- Utility Supplier Gas: GRAY FOREST
- Utility Supplier Grbge: FRONTIER
- Utility Supplier Sewer: SAWS
- Utility Supplier Water: SAWS
- Window Coverings: Some Remain
Amenities
- Neighborhood Amenities: Controlled Access
Finance and Tax Information
- Days On Market: 39
- Home Owners Association Fee: 650
- Home Owners Association Frequency: Annually
- Home Owners Association Mandatory: Mandatory
- Home Owners Association Name: FIRST SERVICE RESIDENTIAL
- Total Tax: 11887.92
Other Features
- Contract: Exclusive Right To Sell
- Instdir: From San Antonio take I-10 North to Frontage Rd. Exit from I-10 (N or Fair Oaks Parkway) Continue on Frontage Rd. Take Dietz Elkhorn Rd to Elkhorn Ridge.
- Interior Features: One Living Area, Separate Dining Room, Eat-In Kitchen, Breakfast Bar, Game Room
- Legal Desc Lot: 167
- Legal Description: CB 4708H (ELKHORN RIDGE UT-5), LOT 167 2022-NEW PER PLAT 200
- Ph To Show: 210-222-2227
- Possession: Closing/Funding
- Style: Two Story
- Views: 18
Owner Information
- Owner Lrealreb: No
Similar Properties


