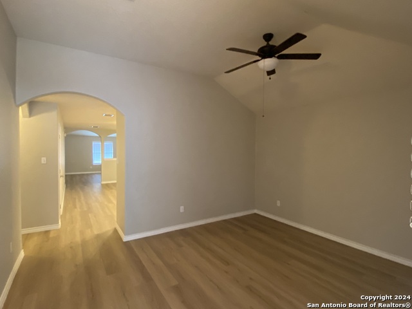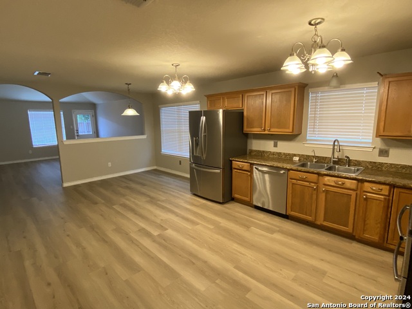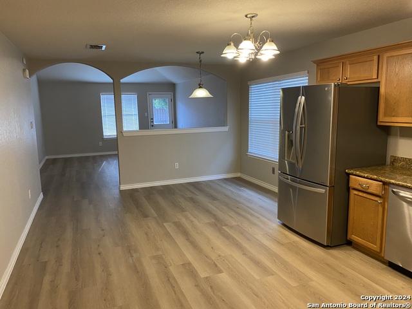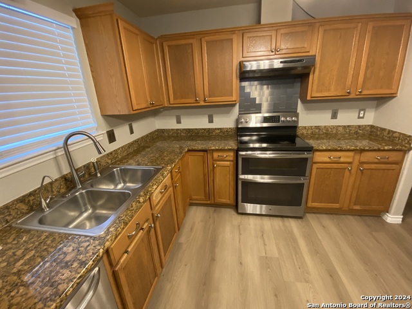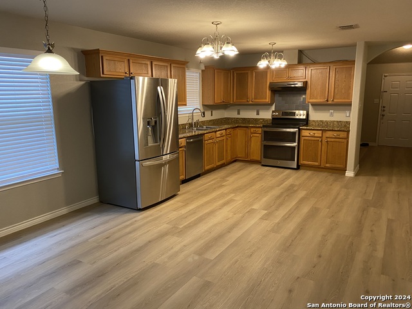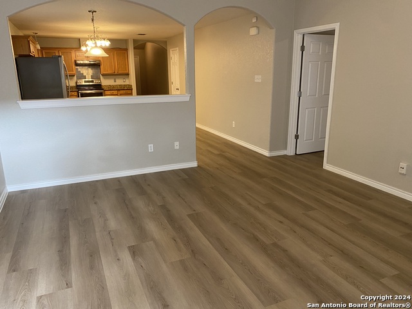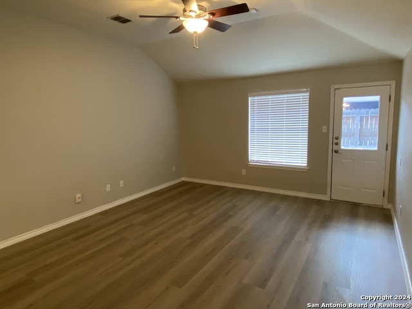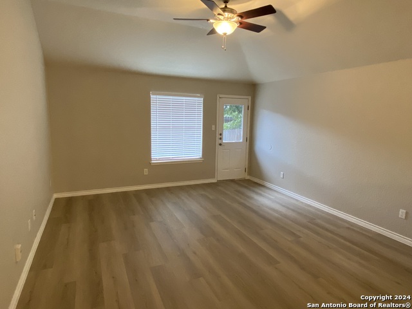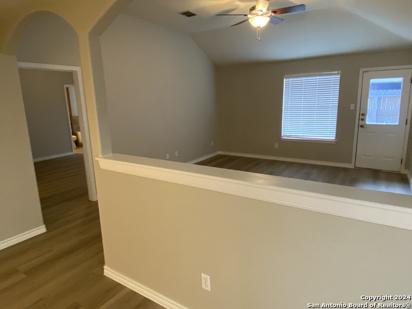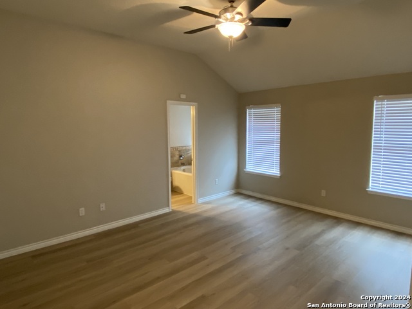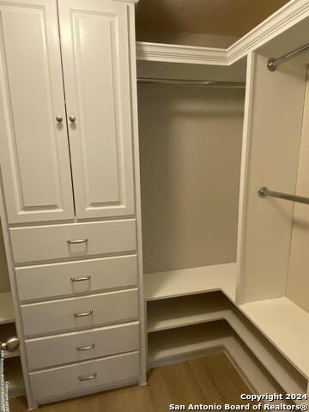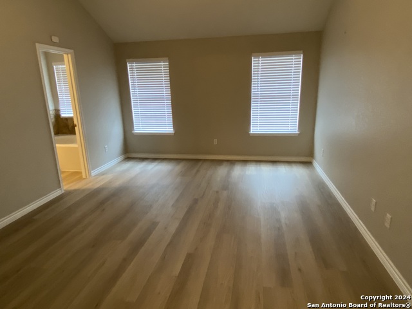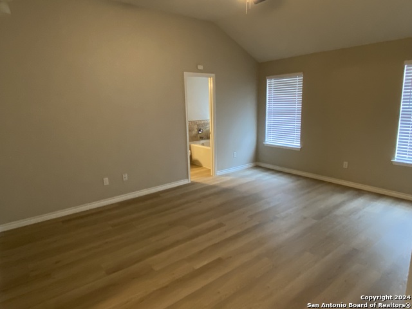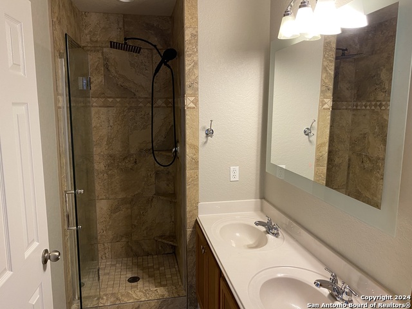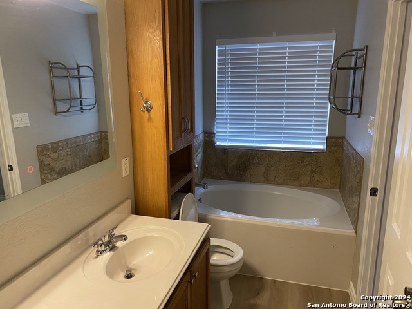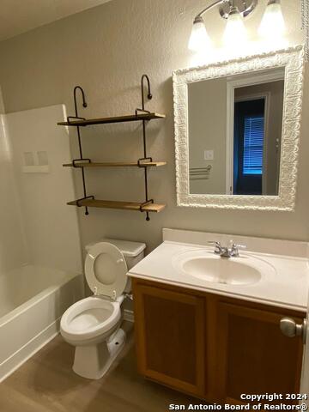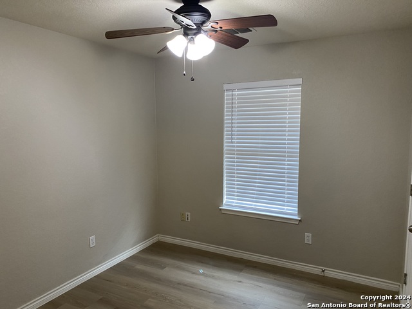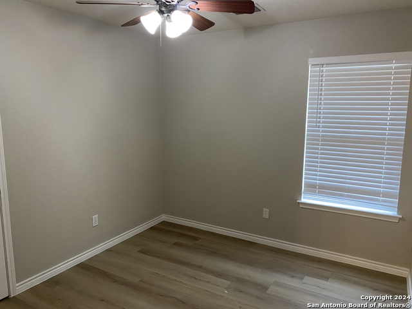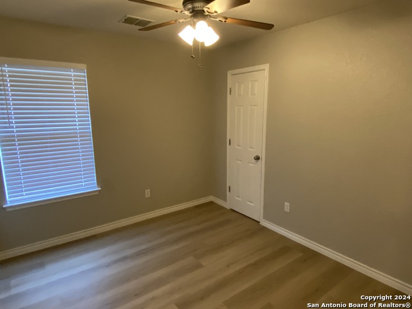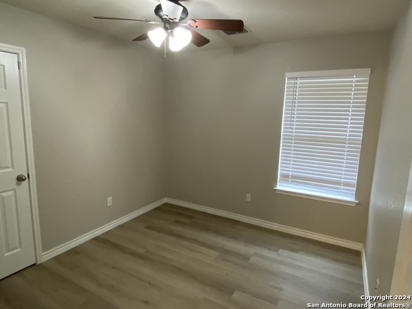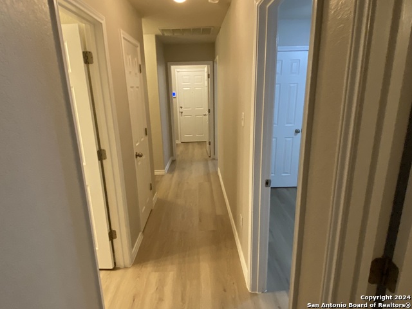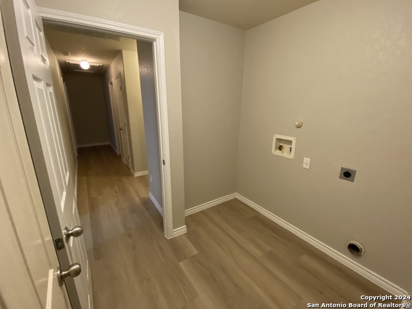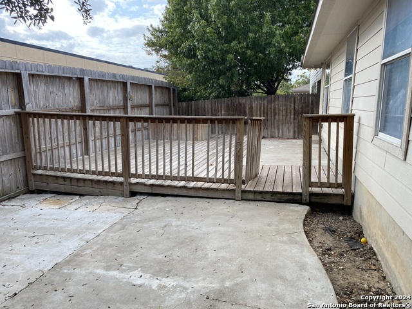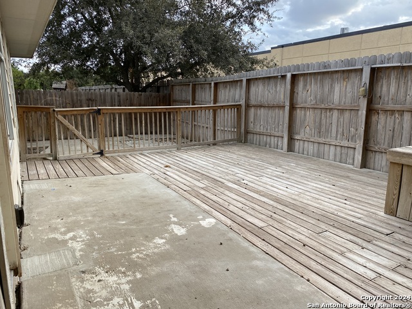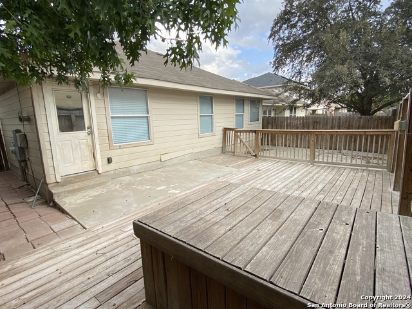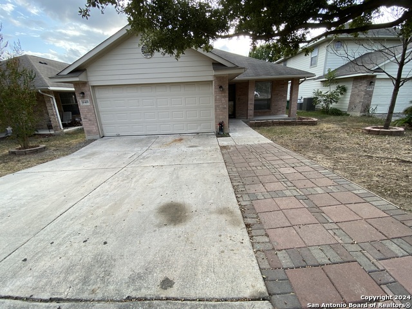10419 Goldcrest Mill, San Antonio, TX 78239
Property Photos
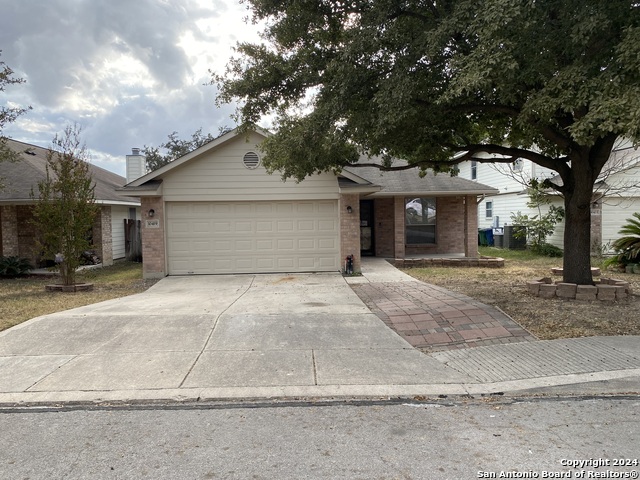
Would you like to sell your home before you purchase this one?
Priced at Only: $250,000
For more Information Call:
Address: 10419 Goldcrest Mill, San Antonio, TX 78239
Property Location and Similar Properties
- MLS#: 1820106 ( Single Residential )
- Street Address: 10419 Goldcrest Mill
- Viewed: 13
- Price: $250,000
- Price sqft: $146
- Waterfront: No
- Year Built: 2007
- Bldg sqft: 1711
- Bedrooms: 4
- Total Baths: 2
- Full Baths: 2
- Garage / Parking Spaces: 2
- Days On Market: 58
- Additional Information
- County: BEXAR
- City: San Antonio
- Zipcode: 78239
- Subdivision: Royal Ridge
- District: North East I.S.D
- Elementary School: Royal Ridge
- Middle School: White Ed
- High School: Roosevelt
- Provided by: Advantage Austin Properties
- Contact: James Matias
- (512) 825-3485

- DMCA Notice
-
DescriptionAmazing floorplan on a quiet street. New flooring, paint, and blinds throughout the home. Arches throughout, high ceilings, open floor plan. Kitchen: Cabinet hardware, granite counter tops, upgraded backsplash, & stainless steel appliances (fridge conveys). Master closets redone with multiple upgrades, remodeled master bathroom includes upgraded shower, mirror, and tile. Water softener/drinking water filtration system. Lot includes mature trees, an extended deck, and a long driveway.
Payment Calculator
- Principal & Interest -
- Property Tax $
- Home Insurance $
- HOA Fees $
- Monthly -
Features
Building and Construction
- Apprx Age: 17
- Builder Name: NA
- Construction: Pre-Owned
- Exterior Features: Brick, Cement Fiber
- Floor: Vinyl
- Foundation: Slab
- Kitchen Length: 23
- Roof: Composition
- Source Sqft: Appsl Dist
School Information
- Elementary School: Royal Ridge
- High School: Roosevelt
- Middle School: White Ed
- School District: North East I.S.D
Garage and Parking
- Garage Parking: Two Car Garage
Eco-Communities
- Water/Sewer: Water System
Utilities
- Air Conditioning: One Central
- Fireplace: Not Applicable
- Heating Fuel: Electric
- Heating: Central, Heat Pump
- Recent Rehab: Yes
- Utility Supplier Elec: CPS
- Utility Supplier Grbge: SAWS
- Utility Supplier Sewer: SAWS
- Utility Supplier Water: SAWS
- Window Coverings: All Remain
Amenities
- Neighborhood Amenities: Jogging Trails
Finance and Tax Information
- Days On Market: 39
- Home Faces: North
- Home Owners Association Fee: 125
- Home Owners Association Frequency: Quarterly
- Home Owners Association Mandatory: Mandatory
- Home Owners Association Name: ROYAL RIDGE
- Total Tax: 5655
Other Features
- Contract: Exclusive Right To Sell
- Instdir: From I-35 go South/SW on Weidner Rd, go straight through the intersection at Randolph Blvd, follow the curve after that & take your first left on Grand Clb. Then take an immediate left on Grandwood Dr. Grandwood turns into Goldcrest Mill, home is on left
- Interior Features: Two Living Area, Two Eating Areas, Utility Room Inside, High Ceilings, Open Floor Plan, High Speed Internet, All Bedrooms Downstairs, Laundry Main Level, Walk in Closets
- Legal Desc Lot: 30
- Legal Description: NCB 16501 BLK 4 LOT 30 ROYAL RIDGE GVH SUBD
- Occupancy: Vacant
- Ph To Show: 5128253485
- Possession: Closing/Funding
- Style: One Story
- Views: 13
Owner Information
- Owner Lrealreb: No


