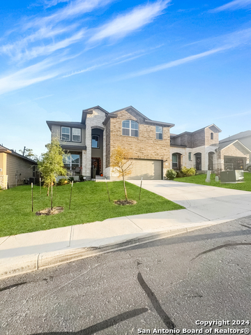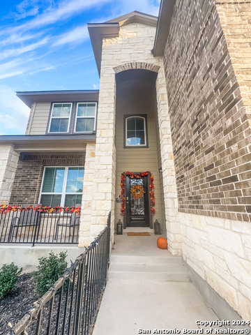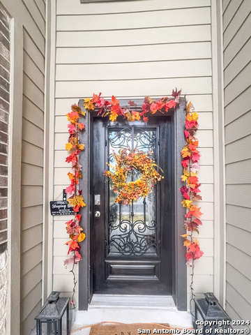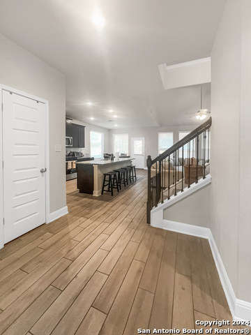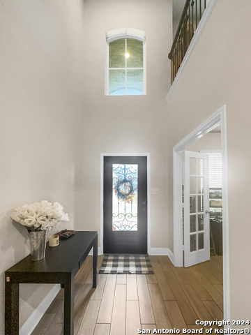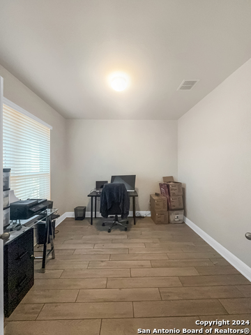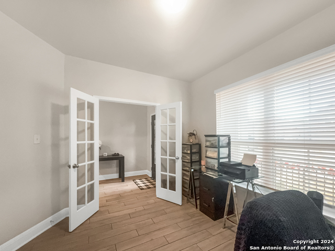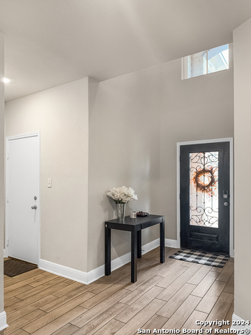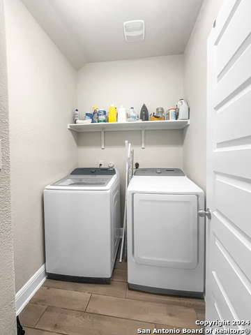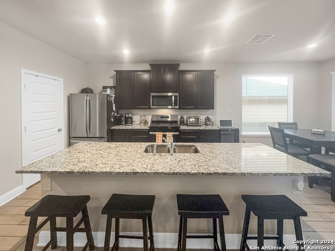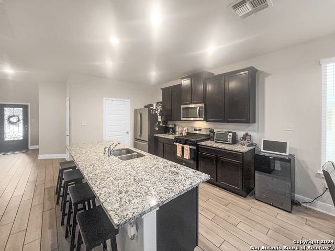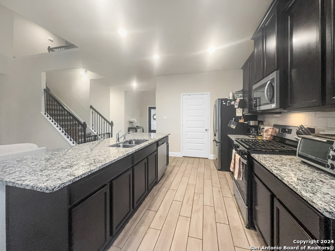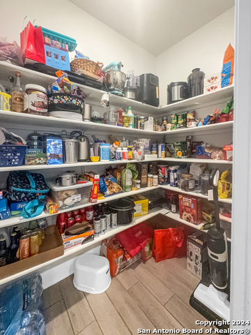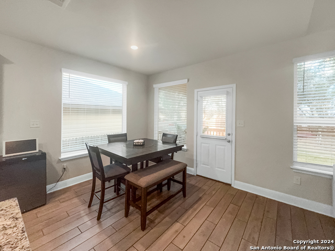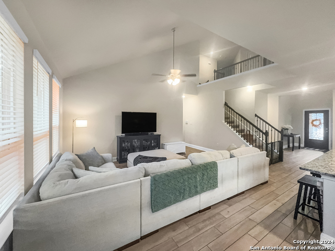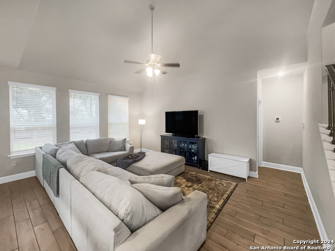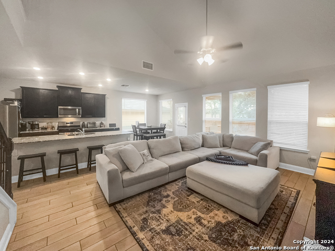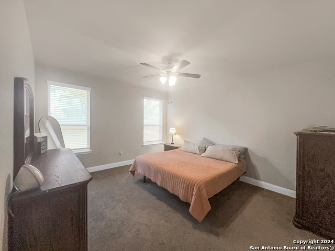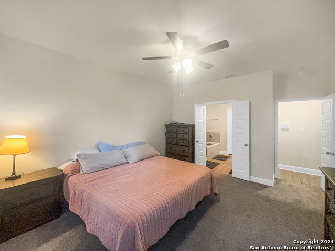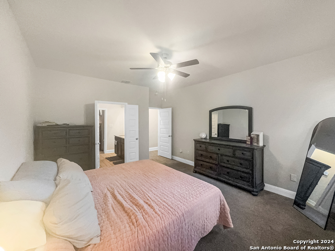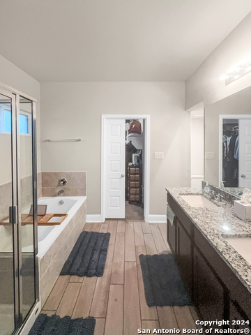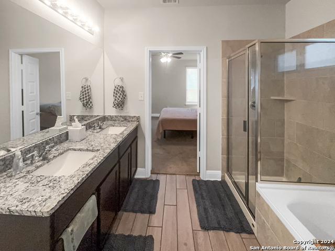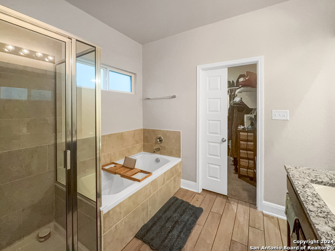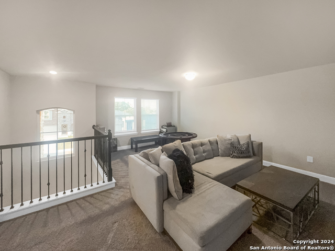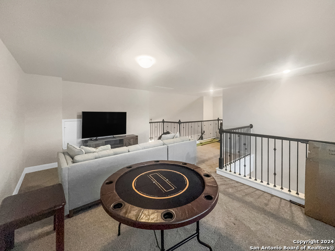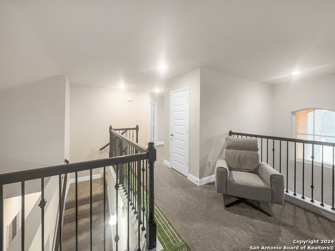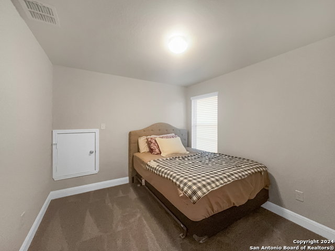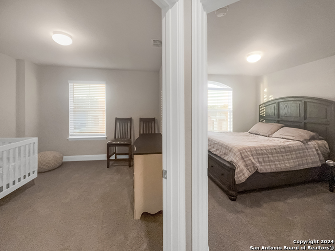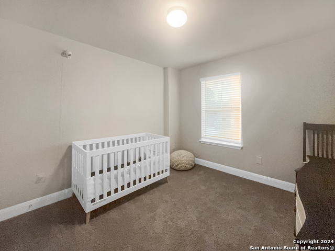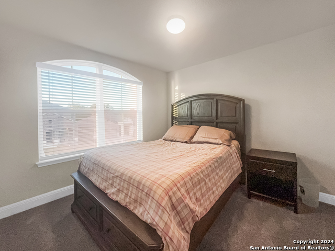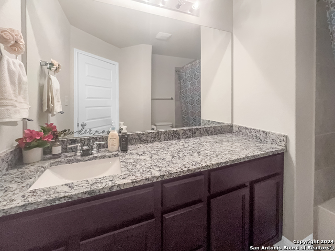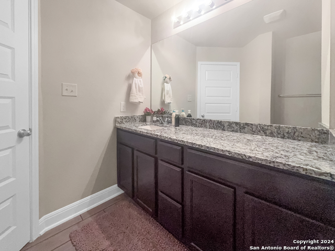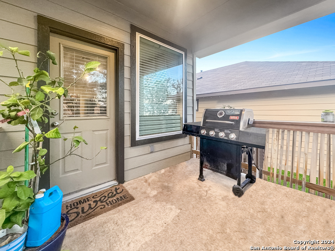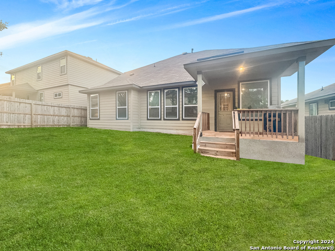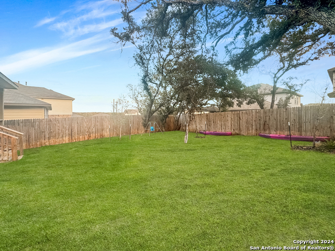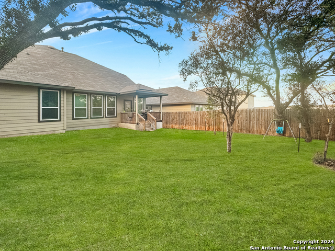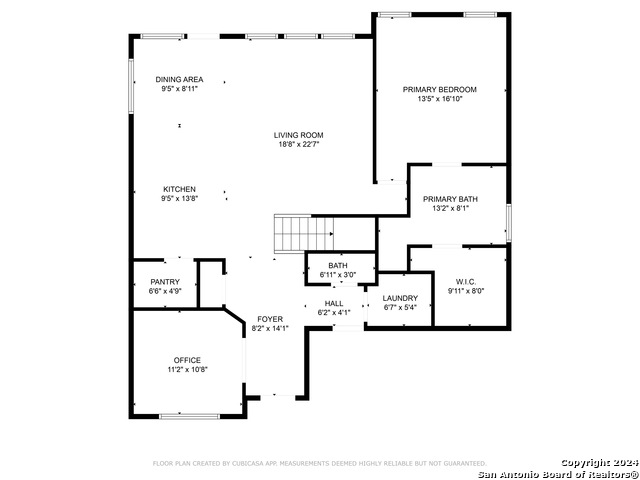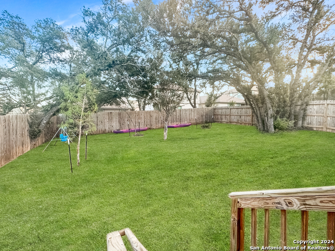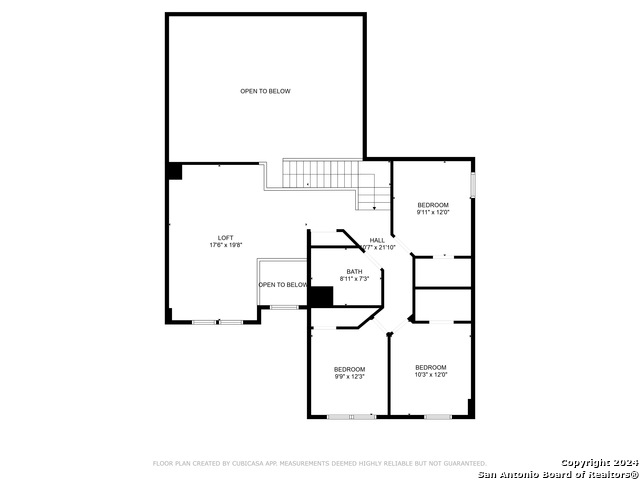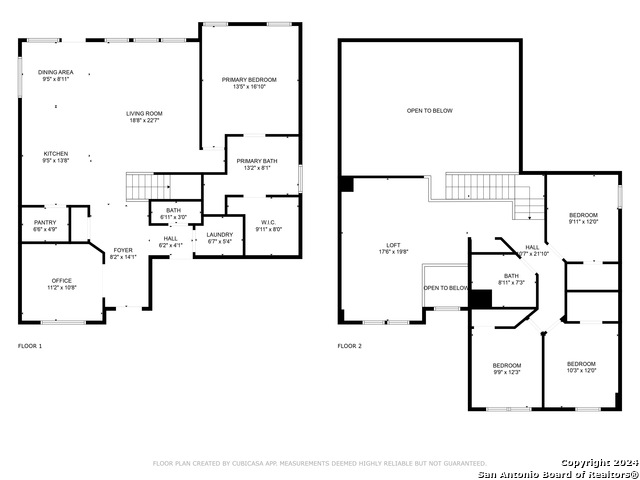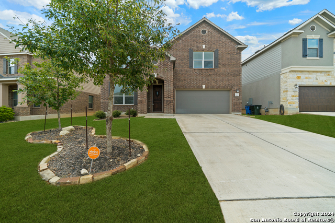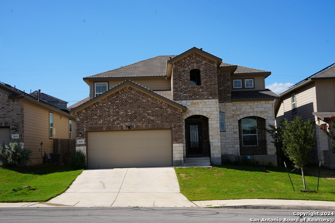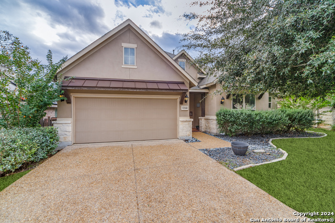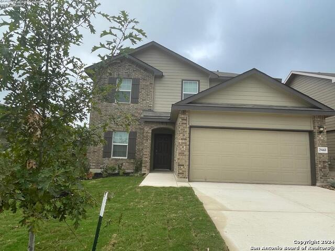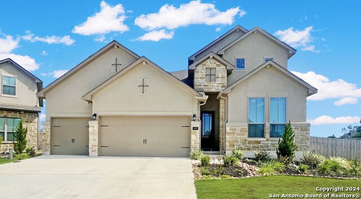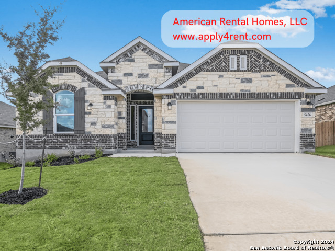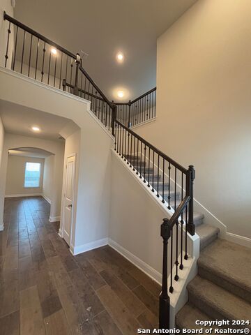3636 Tinted Copper, Bulverde, TX 78163
Property Photos
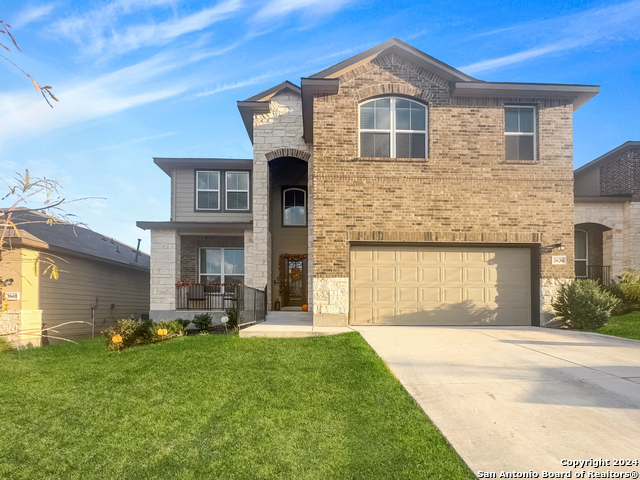
Would you like to sell your home before you purchase this one?
Priced at Only: $2,700
For more Information Call:
Address: 3636 Tinted Copper, Bulverde, TX 78163
Property Location and Similar Properties
- MLS#: 1820331 ( Residential Rental )
- Street Address: 3636 Tinted Copper
- Viewed: 44
- Price: $2,700
- Price sqft: $1
- Waterfront: No
- Year Built: 2022
- Bldg sqft: 2352
- Bedrooms: 4
- Total Baths: 3
- Full Baths: 2
- 1/2 Baths: 1
- Days On Market: 58
- Additional Information
- County: COMAL
- City: Bulverde
- Zipcode: 78163
- Subdivision: Copper Canyon
- District: Comal
- Elementary School: Johnson Ranch
- Middle School: Smiton Valley
- High School: Smiton Valley
- Provided by: Vista Management Group LLC
- Contact: John Garcia
- (210) 970-8388

- DMCA Notice
-
DescriptionWelcome to this brand new rental home, offering 2,352 square feet of thoughtfully designed living space across two stories. With 4 bedrooms, 2.5 bathrooms, and a dedicated study, this home is ideal for renters seeking both elegance and functionality, especially those working from home. Upon entry, you're greeted by high ceilings and a grand entryway that leads to a separate dining area, powder bath, utility room, and a private study, perfectly suited for a home office setup. The spacious, eat in kitchen features beautiful granite countertops and Whirlpool stainless steel appliances, along with a cozy breakfast nook that opens to a covered outdoor patio perfect for outdoor dining or relaxation. Upstairs, a spacious game room, full bath, and three additional bedrooms offer versatile living arrangements to suit any lifestyle. Enjoy the convenience of smart home technology with Home is Connected features, allowing you to control lights, thermostat, and locks from your cellular device through a central hub. The surrounding community enhances your living experience with resort style amenities, including a pool, park, fitness center, and a party room. The on site HOA provides even more options, such as party room rentals and community events, all aimed at elevating your lifestyle. With additional highlights like tall 9 foot ceilings, 2 inch faux wood blinds, full yard irrigation, radiant barrier roof decking, and pre plumbing for a water softener loop, this home is a perfect blend of style, convenience, and comfort making it an ideal place to make home. All Vista Management Group residents are enrolled in the Resident Benefits Package (RBP) for $65.00/month which includes liability insurance, credit building to help boost the resident's credit score with timely rent payments, up to $1M Identity Theft Protection, HVAC air filter delivery (for applicable properties), move in concierge service making utility connection and home service setup a breeze during your move in, our best in class resident rewards program, on demand pest control, and much more! More details upon application.
Payment Calculator
- Principal & Interest -
- Property Tax $
- Home Insurance $
- HOA Fees $
- Monthly -
Features
Building and Construction
- Builder Name: DR Horton
- Exterior Features: Brick, 3 Sides Masonry, Stone/Rock, Siding
- Flooring: Carpeting, Ceramic Tile
- Foundation: Slab
- Roof: Composition
- Source Sqft: Appsl Dist
School Information
- Elementary School: Johnson Ranch
- High School: Smithson Valley
- Middle School: Smithson Valley
- School District: Comal
Garage and Parking
- Garage Parking: Two Car Garage
Eco-Communities
- Water/Sewer: Water System, Sewer System
Utilities
- Air Conditioning: One Central
- Fireplace: Not Applicable
- Heating Fuel: Natural Gas
- Heating: Central
- Window Coverings: All Remain
Amenities
- Common Area Amenities: Party Room, Clubhouse, Pool, Exercise Room, Jogging Trail, Playground, BBQ/Picnic
Finance and Tax Information
- Application Fee: 75
- Days On Market: 38
- Max Num Of Months: 12
- Pet Deposit: 400
- Security Deposit: 2800
Rental Information
- Rent Includes: Condo/HOA Fees
- Tenant Pays: Gas/Electric, Water/Sewer, Interior Maintenance, Yard Maintenance, Exterior Maintenance, Garbage Pickup, Security Monitoring, Renters Insurance Required
Other Features
- Application Form: ONLINE
- Apply At: WWW.VISTAMANAGEMENTGROUP.
- Instdir: Travel 281 north 10 miles and turn right at Copper Canyon entrance(Wiley Road).
- Interior Features: Two Living Area, Separate Dining Room, Island Kitchen, Breakfast Bar, Walk-In Pantry, Study/Library, Game Room, Loft, High Ceilings, Open Floor Plan, Laundry Main Level, Walk in Closets
- Legal Description: COPPER CANYON 7, BLOCK 17, LOT 3
- Miscellaneous: Broker-Manager
- Occupancy: Owner
- Personal Checks Accepted: No
- Ph To Show: 2102222227
- Restrictions: Smoking Outside Only, Other
- Salerent: For Rent
- Section 8 Qualified: No
- Style: Two Story, Texas Hill Country
- Views: 44
Owner Information
- Owner Lrealreb: No
Similar Properties


