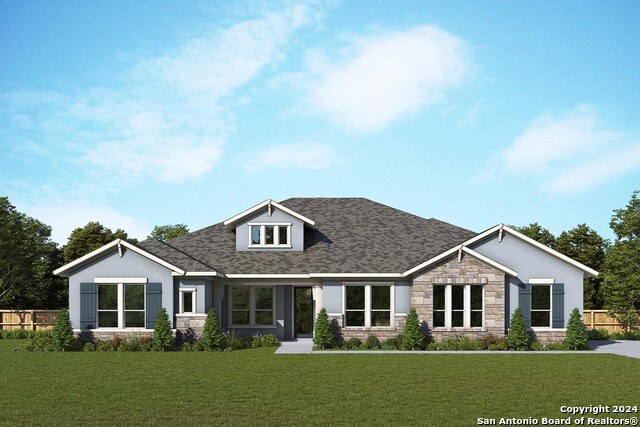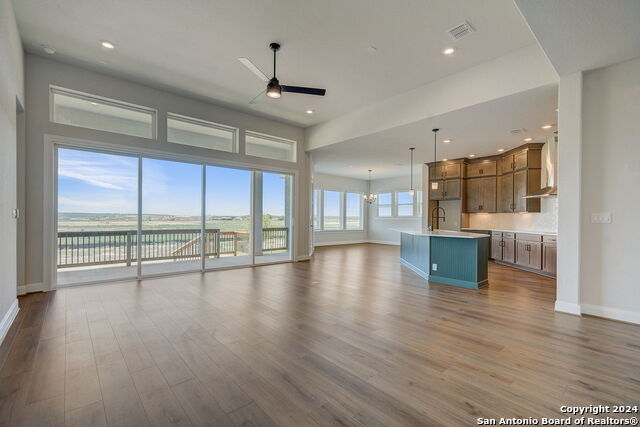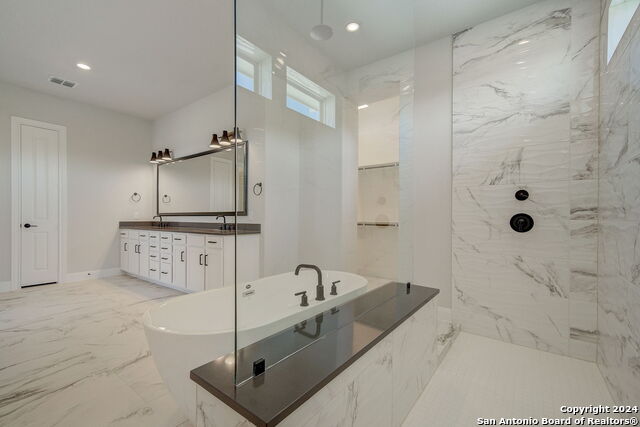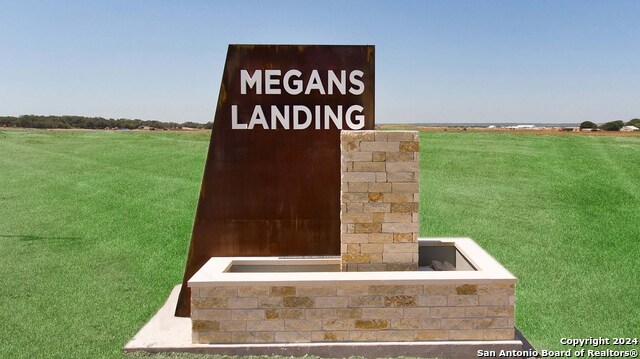165 Gather Street, Castroville, TX 78009
Property Photos

Would you like to sell your home before you purchase this one?
Priced at Only: $698,880
For more Information Call:
Address: 165 Gather Street, Castroville, TX 78009
Property Location and Similar Properties
- MLS#: 1820765 ( Single Residential )
- Street Address: 165 Gather Street
- Viewed: 92
- Price: $698,880
- Price sqft: $177
- Waterfront: No
- Year Built: 2024
- Bldg sqft: 3951
- Bedrooms: 4
- Total Baths: 6
- Full Baths: 5
- 1/2 Baths: 1
- Garage / Parking Spaces: 3
- Days On Market: 54
- Additional Information
- County: MEDINA
- City: Castroville
- Zipcode: 78009
- Subdivision: Megans Landing
- District: Medina Valley I.S.D.
- Elementary School: Castroville
- Middle School: Medina Valley
- High School: Medina Valley
- Provided by: David Weekley Homes, Inc.
- Contact: Jimmy Rado
- (512) 821-8818

- DMCA Notice
-
DescriptionBELLAGIO BATHROOM AND GAME ROOM! You'll be left BREATHLESS when you visit this stunning 1,5 story Monterey floor plan in Megan's Landing! This David Weekley masterpiece offers everything you've ever wanted in an elegant, spacious, yet comfortable home. Each bedroom has its own full bath downstairs, with a huge game room and full bath upstairs as well! You'll love the family room's sliding glass doors, which lead to your extended covered patio, where you'll relax to the sounds of nature. The Owner's bath is simply gorgeous, with an awesome walk in shower and stand alone tub PLUS extensive countertop space and his and hers closets! The kitchen has an enormous island and loads of storage, along with gas cooking, designer vent hood and double ovens. The 8' interior doors downstairs highlight the high ceilings, and the many windows allow beautiful natural light into your home. You'll have plenty of room for a pool on your 1/2 acre home site, too! Call today to visit Megan's Landing and make all your dreams come true!
Payment Calculator
- Principal & Interest -
- Property Tax $
- Home Insurance $
- HOA Fees $
- Monthly -
Features
Building and Construction
- Builder Name: DAVID WEEKLEY HOMES
- Construction: New
- Exterior Features: 4 Sides Masonry, Stone/Rock, Stucco
- Floor: Carpeting, Ceramic Tile, Vinyl
- Foundation: Slab
- Kitchen Length: 15
- Roof: Composition
- Source Sqft: Bldr Plans
Land Information
- Lot Description: County VIew, 1/2-1 Acre
- Lot Improvements: Street Paved, Curbs, Street Gutters, Streetlights, Fire Hydrant w/in 500', Private Road
School Information
- Elementary School: Castroville Elementary
- High School: Medina Valley
- Middle School: Medina Valley
- School District: Medina Valley I.S.D.
Garage and Parking
- Garage Parking: Three Car Garage
Eco-Communities
- Energy Efficiency: Tankless Water Heater, 16+ SEER AC, Programmable Thermostat, 12"+ Attic Insulation, Double Pane Windows, Energy Star Appliances, Low E Windows, Ceiling Fans
- Green Certifications: HERS 0-85, Energy Star Certified
- Green Features: Drought Tolerant Plants, Low Flow Commode, Low Flow Fixture, Rain/Freeze Sensors, EF Irrigation Control, Mechanical Fresh Air, Enhanced Air Filtration
- Water/Sewer: Water System
Utilities
- Air Conditioning: One Central
- Fireplace: Not Applicable
- Heating Fuel: Propane Owned
- Heating: Central, 1 Unit
- Utility Supplier Elec: MEDINA VALLE
- Utility Supplier Gas: ROBBINS
- Utility Supplier Grbge: REPUBLIC
- Utility Supplier Sewer: FOREST GLEN
- Utility Supplier Water: YANCEY WATER
- Window Coverings: All Remain
Amenities
- Neighborhood Amenities: None
Finance and Tax Information
- Days On Market: 46
- Home Faces: West
- Home Owners Association Fee: 150
- Home Owners Association Frequency: Annually
- Home Owners Association Mandatory: Mandatory
- Home Owners Association Name: DIAMOND ASSOCIATION MANAGEMENT
- Total Tax: 2.282
Rental Information
- Currently Being Leased: No
Other Features
- Contract: Exclusive Right To Sell
- Instdir: From Loop 1604 W, exit Highway 90 W and turn right. Proceed to Hwy 211, turn right and proceed to Potranco Road, turn left. Drive approximately 5 miles to Falcon Cove (entrance to Megan's Landing), turn left. Model is 305 Falcon Cove, Castroville 78009.
- Interior Features: Two Living Area, Separate Dining Room, Eat-In Kitchen, Island Kitchen, Walk-In Pantry, Study/Library, Game Room, Utility Room Inside, Secondary Bedroom Down, High Ceilings, Open Floor Plan, Pull Down Storage, Cable TV Available, High Speed Internet, Laundry Main Level, Laundry Room, Walk in Closets, Attic - Partially Floored, Attic - Pull Down Stairs
- Legal Desc Lot: 10
- Legal Description: BLOCK 2, LOT 10, SECTION 1
- Miscellaneous: Builder 10-Year Warranty, M.U.D., No City Tax, Virtual Tour, Cluster Mail Box, School Bus
- Occupancy: Vacant
- Ph To Show: 210/389-3963
- Possession: Closing/Funding
- Style: Two Story, Contemporary
- Views: 92
Owner Information
- Owner Lrealreb: No
Nearby Subdivisions
A & B Subdivision
Alsatian Heights
Alsatian Oaks
Alsatian Oaks: 60ft. Lots
Boehme Ranch
Castroville
Country Village
Country Village Estates Phase
Double Gate Ranch
Enclave Of Potranco Oaks
Highway 90 Ranch
Karm - Medina County
Legend Park
Medina Valley Isd Out Of Town
Megan's Landing
Megans Landing
N/a
Paraiso
Potranco Acres
Potranco Oaks
Potranco Ranch
Potranco Ranch Medina County
Potranco West
Reserve At Potranco Oaks
Reserve Potranco Oaks
River Bluff
River Bluff Estates
The Enclave At Potranco Oaks
Venado Oaks
Ville D Alsace
Westheim Village





