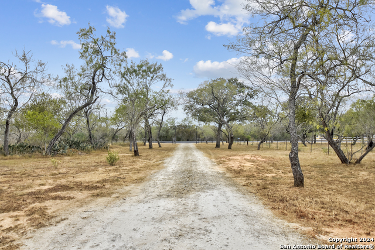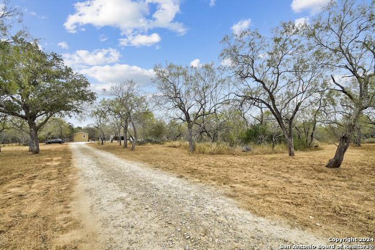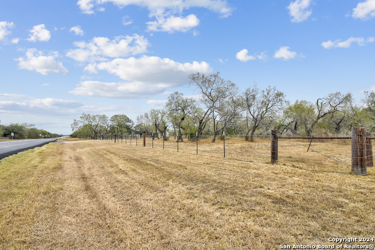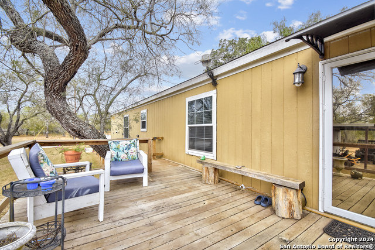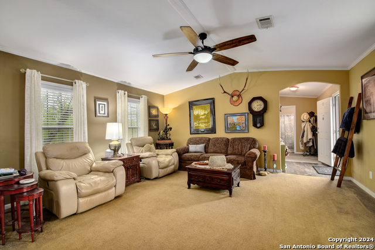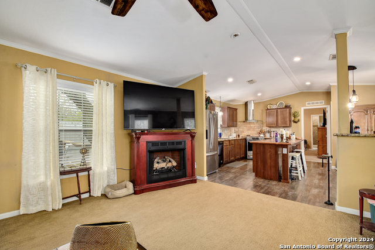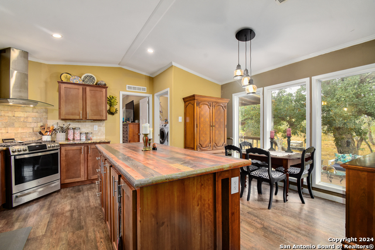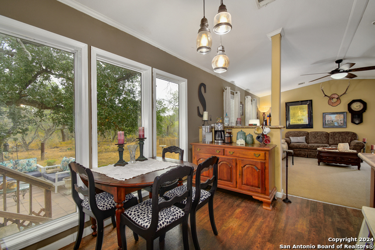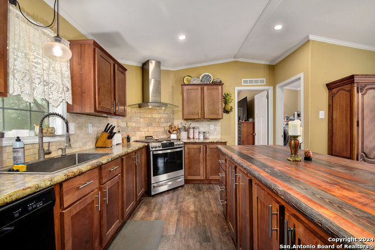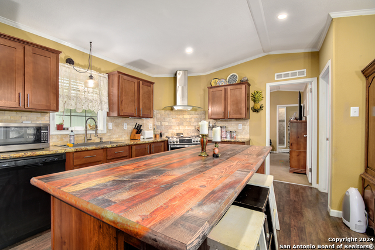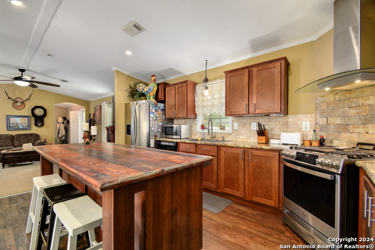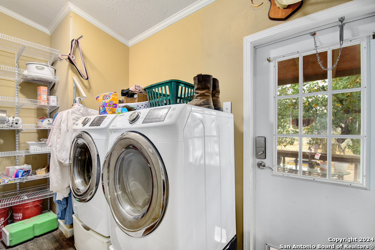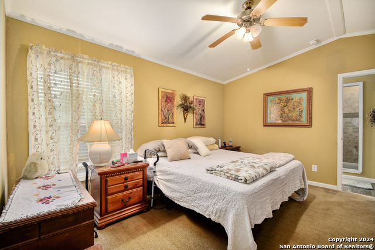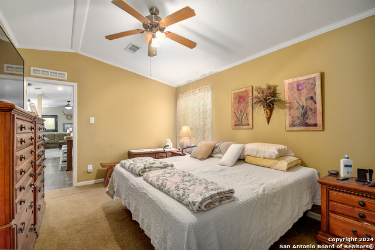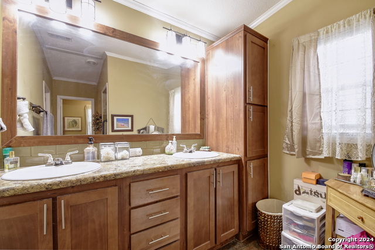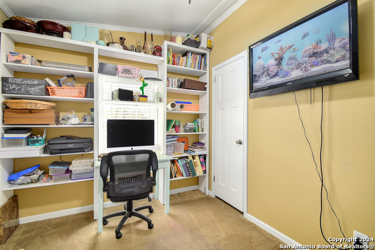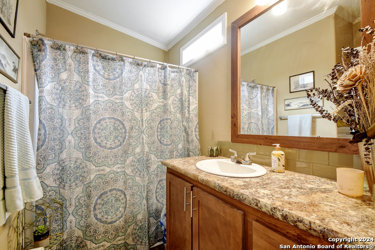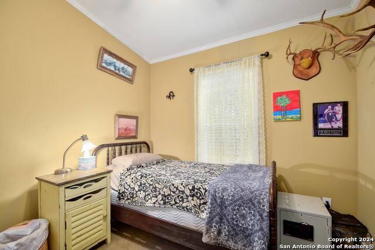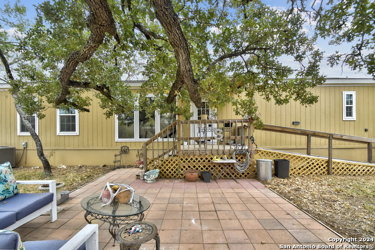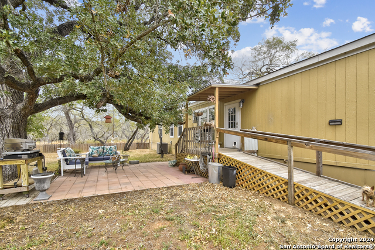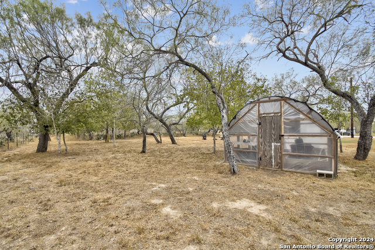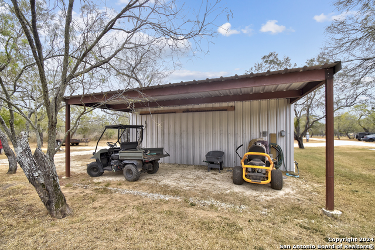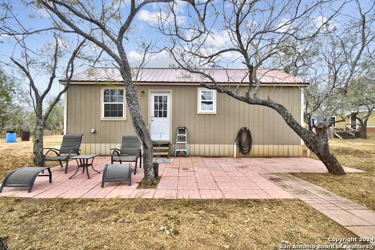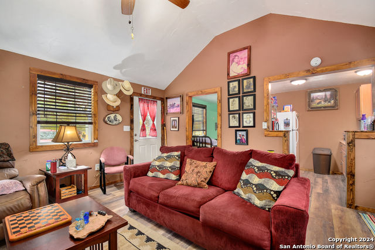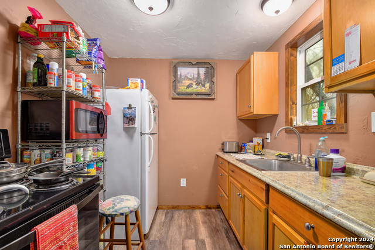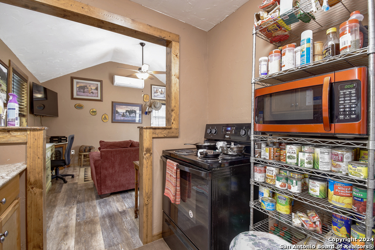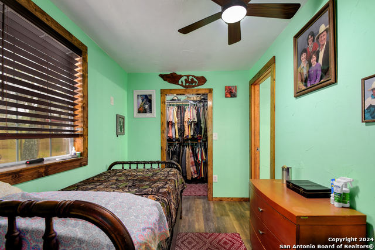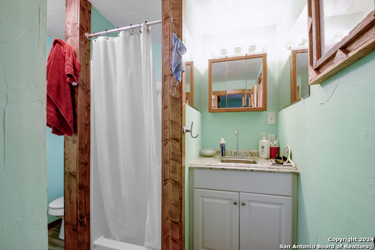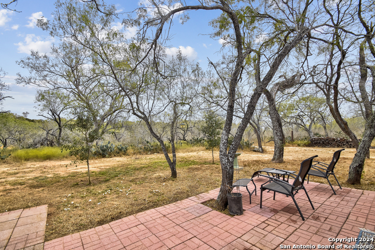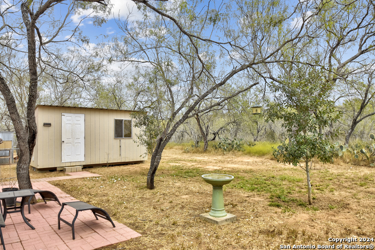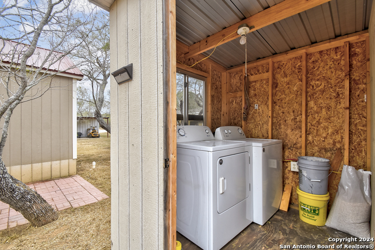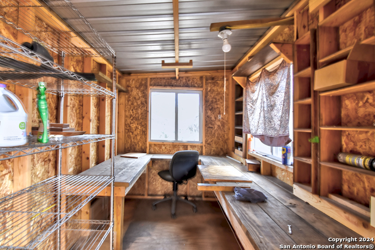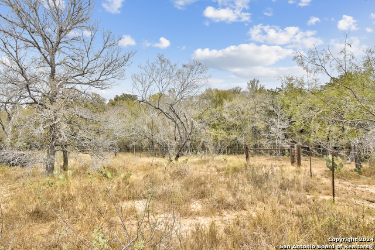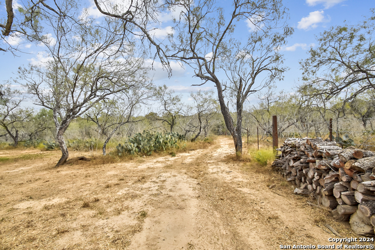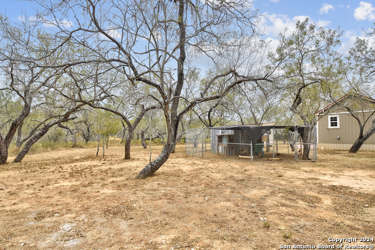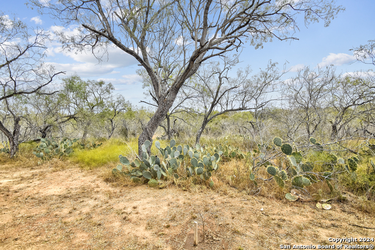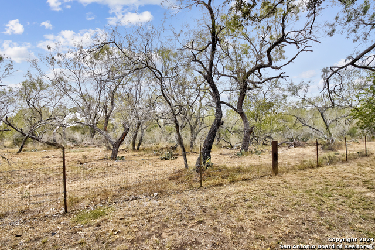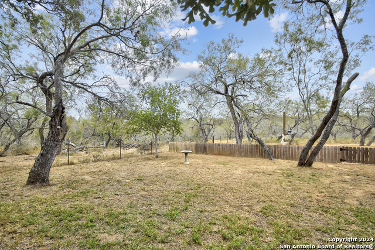4191 State Highway 80, Nixon, TX 78140
Property Photos
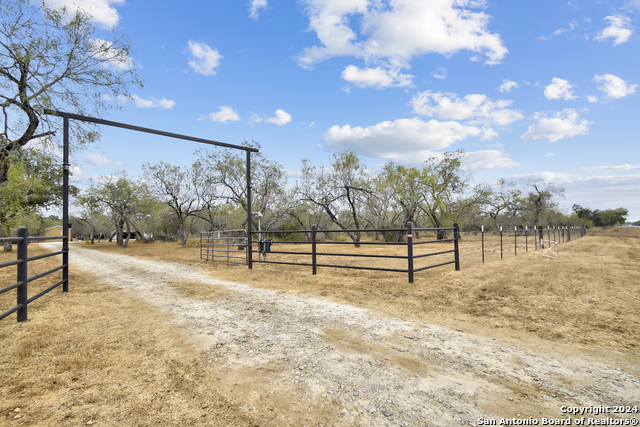
Would you like to sell your home before you purchase this one?
Priced at Only: $319,000
For more Information Call:
Address: 4191 State Highway 80, Nixon, TX 78140
Property Location and Similar Properties
- MLS#: 1820802 ( Single Residential )
- Street Address: 4191 State Highway 80
- Viewed: 8
- Price: $319,000
- Price sqft: $177
- Waterfront: No
- Year Built: 2018
- Bldg sqft: 1804
- Bedrooms: 3
- Total Baths: 2
- Full Baths: 2
- Garage / Parking Spaces: 2
- Days On Market: 54
- Additional Information
- County: GONZALES
- City: Nixon
- Zipcode: 78140
- District: Nixon Smiley ISD
- Elementary School: Call District
- Middle School: Call District
- High School: Call District
- Provided by: JB Goodwin, REALTORS
- Contact: Tomaline Johnson
- (210) 885-1966

- DMCA Notice
-
DescriptionNestled on a sprawling 3 acre lot, this unique property offers two charming homes! The main house is a spacious 3 bedroom, 2 bathroom home with an open floorplan, perfect for modern living. It includes an island kitchen with large windows in the dining area that flood the space with lots of natural light, creating an inviting atmosphere perfect for gatherings. Enjoy outdoor living with both front and back decks, and easy access with ramped entrance. Secondary home is 1 bedroom 1 bath ideal for extended family, guests, or maybe a rental. The entire property is fully fenced and equipped with an electric gate, ensuring privacy and security. Additional highlights include a fully equipped greenhouse with water and electricity for gardening enthusiasts, and a versatile 24X30 workshop that could easily be converted to a garage with an additional 12X24 overhang. This property is ideal for those seeking a blend of comfortable living, privacy, and flexible spaces.
Payment Calculator
- Principal & Interest -
- Property Tax $
- Home Insurance $
- HOA Fees $
- Monthly -
Features
Building and Construction
- Builder Name: Champion Home Builders
- Construction: Pre-Owned
- Exterior Features: Siding
- Floor: Carpeting, Ceramic Tile, Laminate
- Kitchen Length: 16
- Other Structures: Greenhouse, Guest House, Outbuilding, Poultry Coop, Second Residence, Storage, Workshop
- Roof: Composition
- Source Sqft: Appsl Dist
Land Information
- Lot Description: 2 - 5 Acres, Mature Trees (ext feat), Level
- Lot Improvements: Asphalt, State Highway
School Information
- Elementary School: Call District
- High School: Call District
- Middle School: Call District
- School District: Nixon-Smiley ISD
Garage and Parking
- Garage Parking: Two Car Garage, Detached
Eco-Communities
- Water/Sewer: Septic
Utilities
- Air Conditioning: One Central
- Fireplace: Not Applicable
- Heating Fuel: Electric
- Heating: Central
- Window Coverings: Some Remain
Amenities
- Neighborhood Amenities: None
Finance and Tax Information
- Days On Market: 36
- Home Owners Association Mandatory: None
- Total Tax: 167.23
Other Features
- Accessibility: Low Pile Carpet, Ramped Entrance, Level Lot, First Floor Bath, First Floor Bedroom, Ramp - Main Level
- Contract: Exclusive Right To Sell
- Instdir: Hwy 97 to N State Hwy 80
- Interior Features: One Living Area, Eat-In Kitchen, Island Kitchen, Walk-In Pantry, Utility Room Inside, 1st Floor Lvl/No Steps, Open Floor Plan, High Speed Internet, Laundry Room, Laundry in Kitchen
- Legal Description: 88 M Arriola MH on parcel 30103 SPLIT FROM P#22802
- Occupancy: Owner
- Ph To Show: 210-222-
- Possession: Closing/Funding
- Style: One Story, Ranch, Traditional
Owner Information
- Owner Lrealreb: No
Nearby Subdivisions


