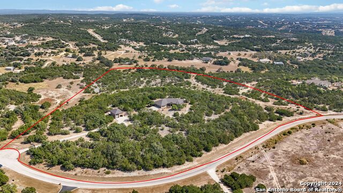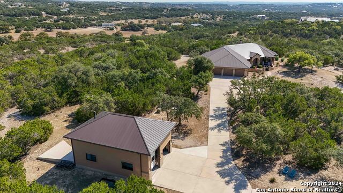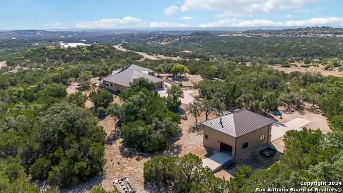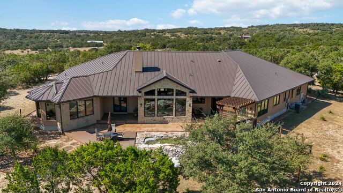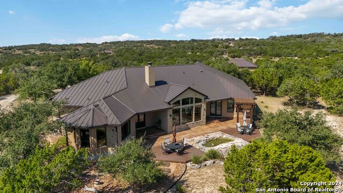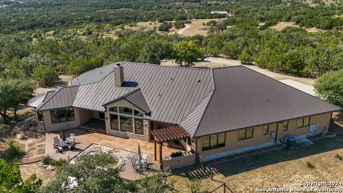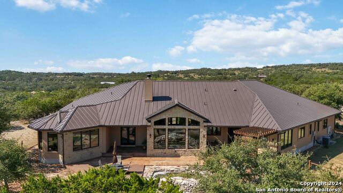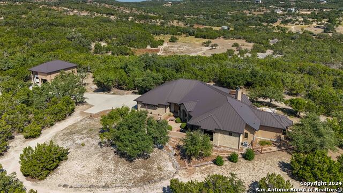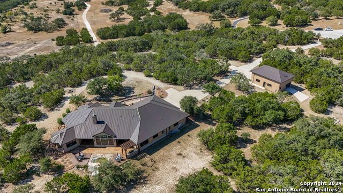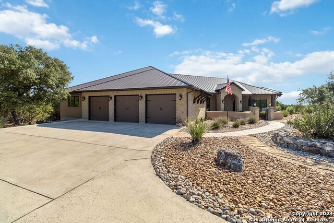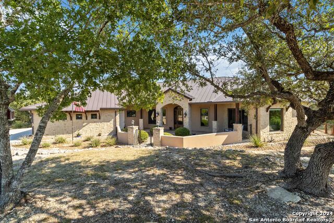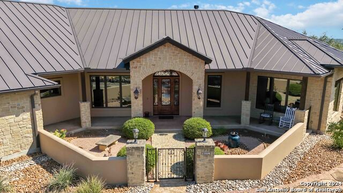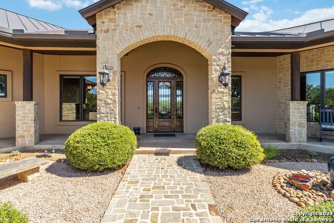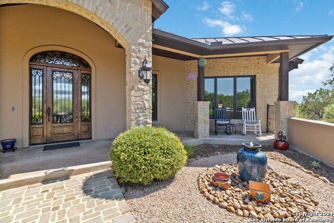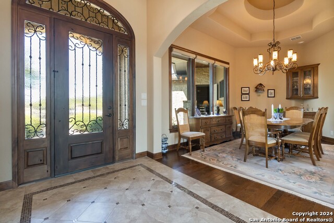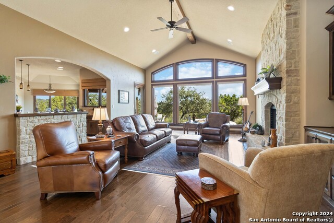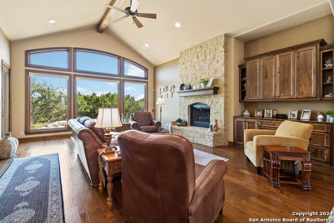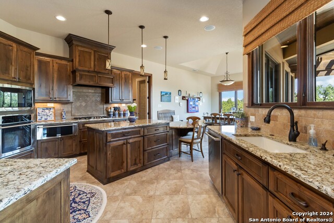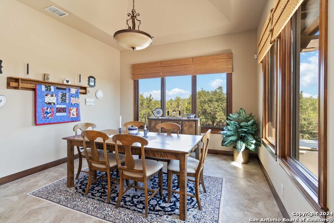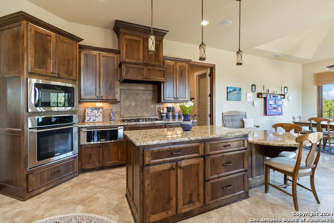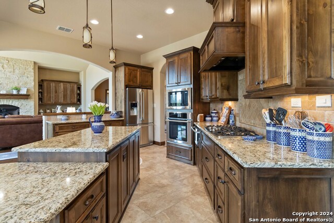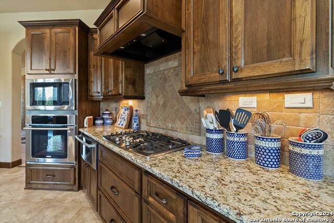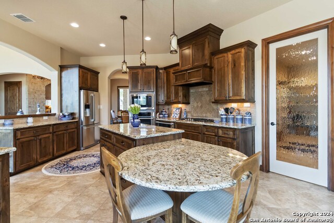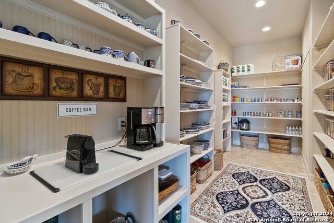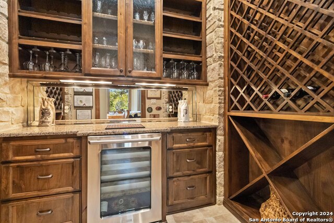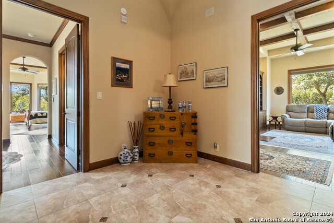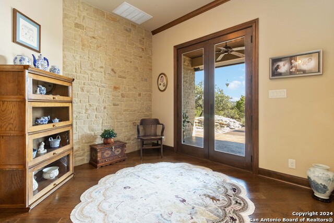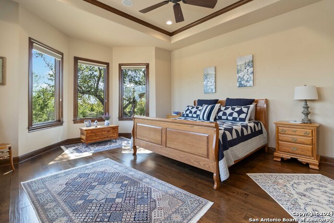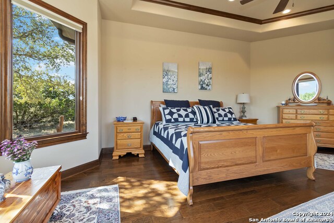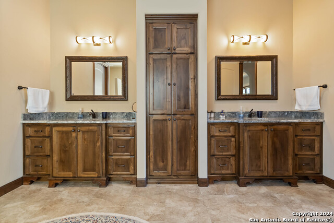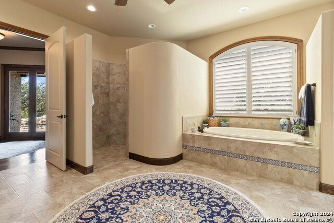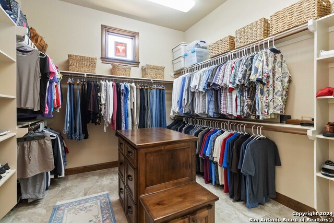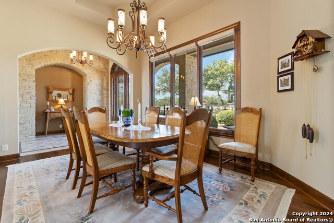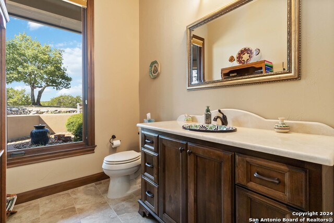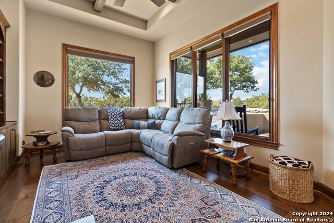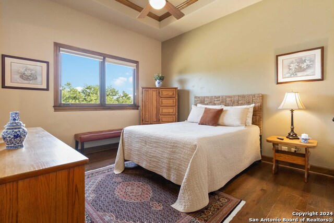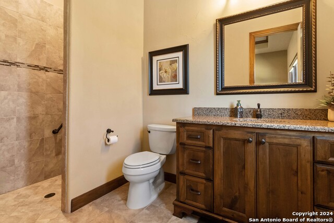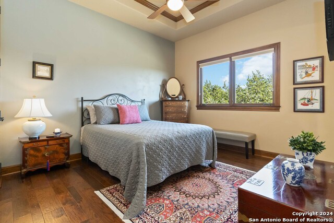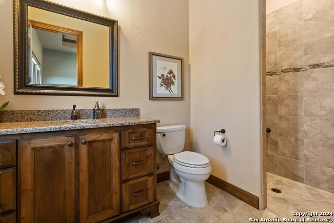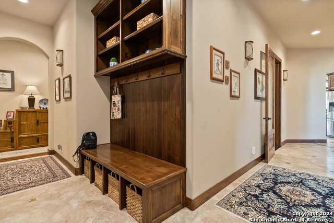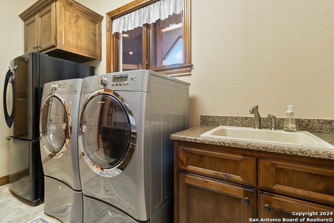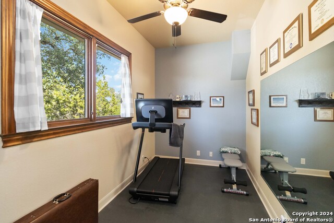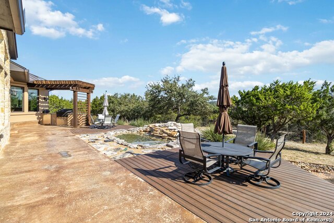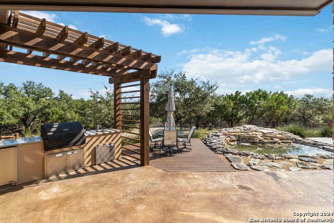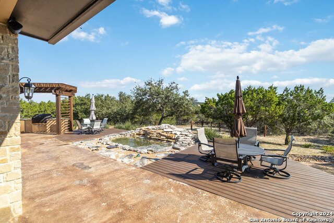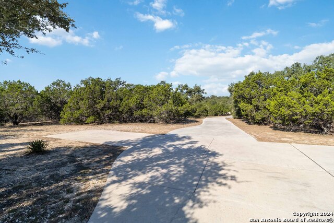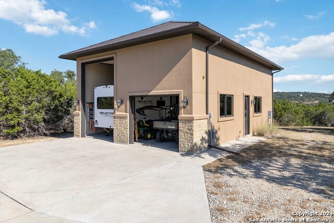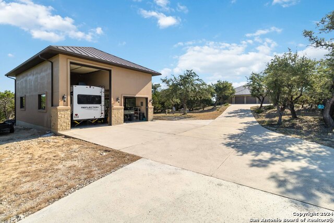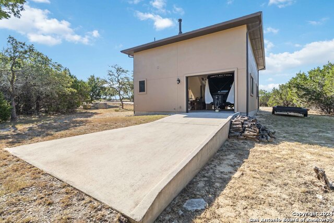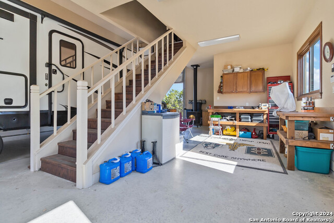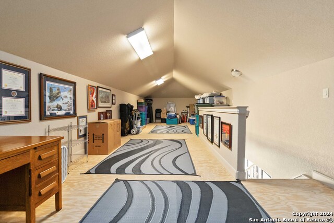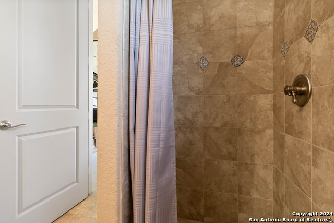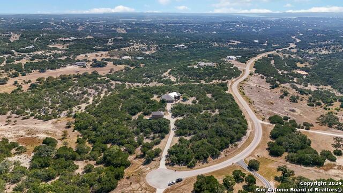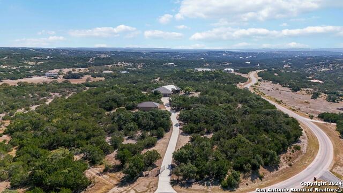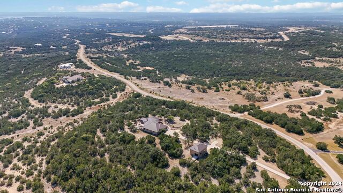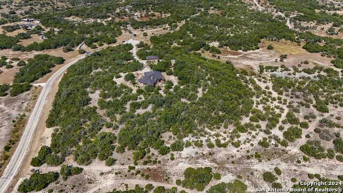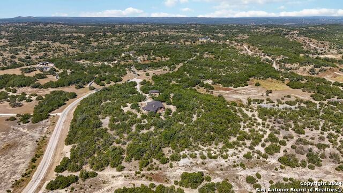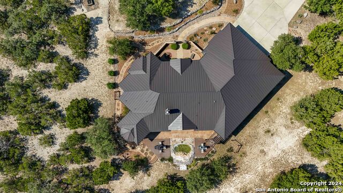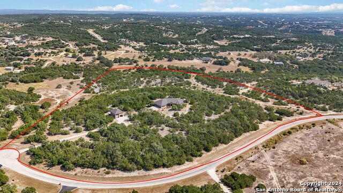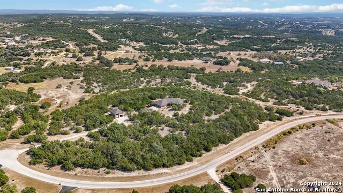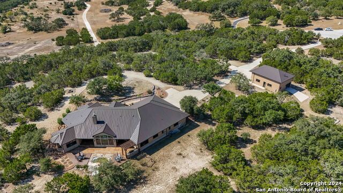1680 Canyon Curve, Spring Branch, TX 78070
Property Photos
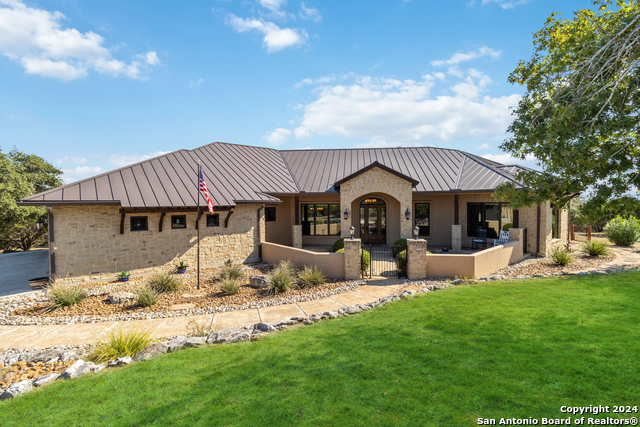
Would you like to sell your home before you purchase this one?
Priced at Only: $1,999,000
For more Information Call:
Address: 1680 Canyon Curve, Spring Branch, TX 78070
Property Location and Similar Properties
- MLS#: 1821670 ( Single Residential )
- Street Address: 1680 Canyon Curve
- Viewed: 70
- Price: $1,999,000
- Price sqft: $488
- Waterfront: No
- Year Built: 2010
- Bldg sqft: 4096
- Bedrooms: 4
- Total Baths: 5
- Full Baths: 3
- 1/2 Baths: 2
- Garage / Parking Spaces: 3
- Days On Market: 50
- Additional Information
- County: COMAL
- City: Spring Branch
- Zipcode: 78070
- Subdivision: Cross Canyon Ranch 1
- District: CANYON
- Elementary School: Rebecca Creek
- Middle School: Mountain Valley
- High School: Canyon Lake
- Provided by: Reliance Residential Realty - New Braunfels
- Contact: Katherine Kaufmann
- (830) 609-8539

- DMCA Notice
-
DescriptionDiscover your sanctuary in the Hill Country on 17.6 acres of breathtaking landscape. This custom built marvel by Keith Wing covers 4096 sq ft, featuring four bedrooms, a wine room, one bedroom being used as a large office with custom cabinetry, three full bathrooms, one half bath, a three car garage plus a detached RV garage with ample space for an RV and more, including a workshop and loft with a 3/4 bath. Iron gates open to a private courtyard with a water fountain and rocking chairs, offering a peaceful retreat. Inside, an open floor plan with a spacious living room showcases large Marvin custom windows overlooking the picturesque pond and grounds. The entrance greets you with intricate tile mosaics and stone walls, exuding warmth and character. At the heart of the home is a vast kitchen with oversized windows that reveal the backyard, featuring a large walk in butler's pantry, coffee bar, and premium Electrolux appliances. Knotty Alder custom cabinets and soft close drawers provide extensive storage, enhanced by bar and island seating ideal for socializing. Two dining areas and a wine room capable of storing up to 300 bottles make hosting seamless. An outdoor kitchen under a charming pergola invites open air dining and social events. The master suite includes an elegant foyer that leads directly to the serene backyard and pond. The two additional bedrooms are thoughtfully placed on the opposite side of the house, each with its own en suite bathroom, ensuring privacy and comfort for family members or guests. The three car garage, connected to a workout room, offers a secluded space for fitness or hobbies. While the property is set up as a private sanctuary, it also offers potential for many different pursuits, all under the benefits of the wildlife exemption. Positioned between San Antonio and Austin, this estate is a stone's throw from Wimberley, the historic Gruene Hall, and Canyon Lake. This remarkable estate offers the ultimate in Hill Country living, combining luxurious features, breathtaking views, and exceptional privacy. Whether you're looking for a peaceful retreat or a home for entertaining, this property has it all.
Payment Calculator
- Principal & Interest -
- Property Tax $
- Home Insurance $
- HOA Fees $
- Monthly -
Features
Building and Construction
- Apprx Age: 14
- Builder Name: Keith Wing
- Construction: Pre-Owned
- Exterior Features: 4 Sides Masonry, Stone/Rock, Stucco
- Floor: Wood
- Foundation: Slab
- Kitchen Length: 18
- Other Structures: Outbuilding, Pergola, RV/Boat Storage, Storage, Workshop
- Roof: Metal
- Source Sqft: Appraiser
Land Information
- Lot Description: Cul-de-Sac/Dead End, Horses Allowed, 15 Acres Plus, Ag Exempt, Hunting Permitted, Partially Wooded, Mature Trees (ext feat), Secluded, Sloping
- Lot Improvements: Street Paved, Private Road
School Information
- Elementary School: Rebecca Creek
- High School: Canyon Lake
- Middle School: Mountain Valley
- School District: CANYON
Garage and Parking
- Garage Parking: Three Car Garage, Detached, Golf Cart
Eco-Communities
- Water/Sewer: Aerobic Septic, Co-op Water
Utilities
- Air Conditioning: Two Central
- Fireplace: Two, Family Room, Gas Logs Included, Wood Burning, Heatilator
- Heating Fuel: Propane Owned
- Heating: Central, Heat Pump, 2 Units
- Utility Supplier Elec: GVTC
- Utility Supplier Gas: Propane tank
- Utility Supplier Sewer: Septic
- Utility Supplier Water: Texas Water
- Window Coverings: All Remain
Amenities
- Neighborhood Amenities: Controlled Access, Pool
Finance and Tax Information
- Days On Market: 32
- Home Owners Association Fee: 1264.45
- Home Owners Association Frequency: Annually
- Home Owners Association Mandatory: Mandatory
- Home Owners Association Name: CROSS CANYON RANCH
Rental Information
- Currently Being Leased: No
Other Features
- Accessibility: 36 inch or more wide halls, Entry Slope less than 1 foot, Grab Bars in Bathroom(s), No Carpet, No Steps Down, No Stairs, First Floor Bath, Full Bath/Bed on 1st Flr, First Floor Bedroom, Wheelchair Accessible
- Block: N/A
- Contract: Exclusive Right To Sell
- Instdir: From 281 North, turn right onto FM-306.Turn left onto Mystic Canyon. Right on Rosinweed Dr, left onto Canyon Heights, go through security gate, left on Canyon Curve, end of street, right side of the cul-de-sac, gate there will open.
- Interior Features: One Living Area, Separate Dining Room, Eat-In Kitchen, Two Eating Areas, Island Kitchen, Breakfast Bar, Walk-In Pantry, Study/Library, Utility Room Inside, 1st Floor Lvl/No Steps, High Ceilings, Open Floor Plan, Cable TV Available, High Speed Internet, All Bedrooms Downstairs, Laundry Main Level, Laundry Room, Walk in Closets, Attic - Partially Floored, Attic - Pull Down Stairs
- Legal Desc Lot: 12
- Legal Description: CROSS CANYON RANCH (A-927 A-928 A-929 A-938), TRACT 12 & 13
- Miscellaneous: Virtual Tour, Cluster Mail Box
- Occupancy: Owner
- Ph To Show: 8306098539
- Possession: Closing/Funding, Negotiable
- Style: One Story, Ranch, Texas Hill Country
- Views: 70
Owner Information
- Owner Lrealreb: No
Similar Properties
Nearby Subdivisions
25.729 Acres Out Of H. Lussman
Cascada At Canyon Lake
Cascada Canyon Lake 1
Comal Hills
Creekwood Ranches
Cross Canyon Ranch 1
Cypress Cove
Cypress Cove 1
Cypress Cove 10
Cypress Cove 2
Cypress Cove 6
Cypress Cove Comal
Cypress Lake Gardens
Cypress Lake Grdns/western Ski
Cypress Sprgs The Guadalupe 1
Cypress Springs
Deer River
Deer River Ph 2
Guadalupe Hills
Guadalupe River Estates
Indian Hills
Indian Hills Est 2
Lake Of The Hills
Lake Of The Hills Estates
Lake Of The Hills West
Lantana Ridge
Leaning Oaks Ranch
Mystic Shores
Mystic Shores 11
Mystic Shores 16
Mystic Shores 18
Mystic Shores 3
Mystic Shores 8
N/a
Oakland Estates
Peninsula At Mystic Shores
Peninsula Mystic Shores 1
Peninsula Mystic Shores 2
Preserve At Singing Hills The
Rayner Ranch
Rebecca Creek Park
Rebecca Creek Park 1
River Crossing
River Crossing 4
Rivermont
Serenity Oaks
Singing Hills
Spring Branch Meadows
Springs @ Rebecca Crk
Springs Rebecca Creek 3a
Stallion Estates
Sun Valley
The Crossing At Spring Creek
The Peninsula On Lake Buchanan
The Preserve At Singing Hills
Twin Sister Estates
Twin Sisters Estates
Windmill Ranch
Woods At Spring Branch


