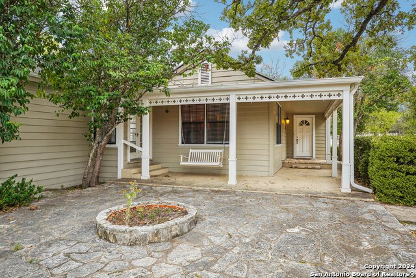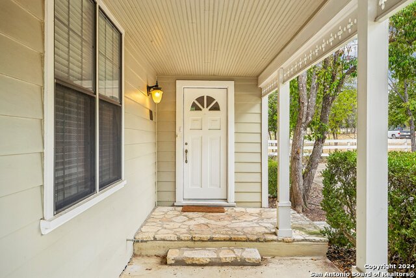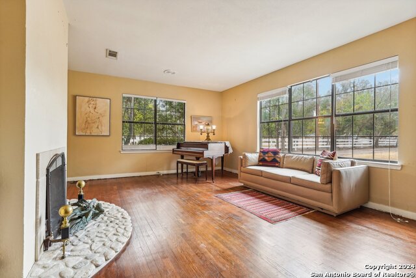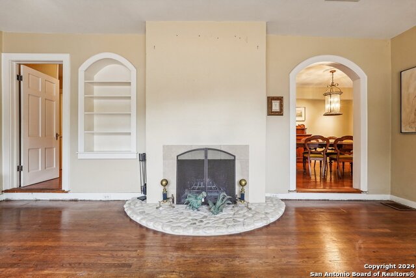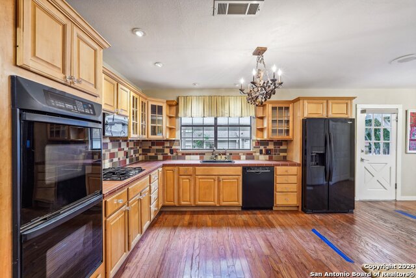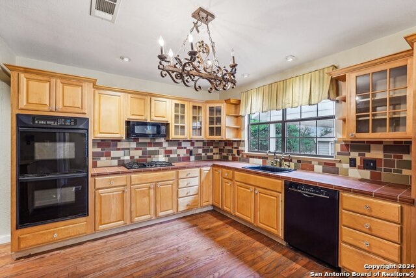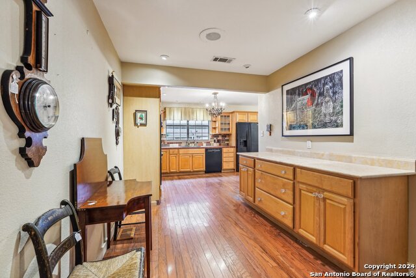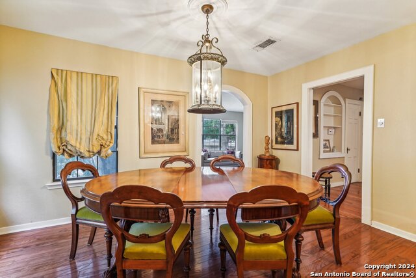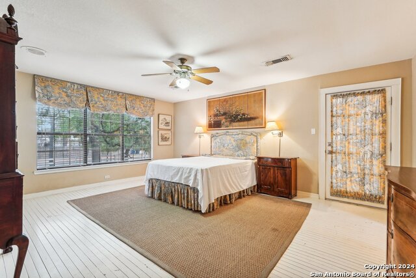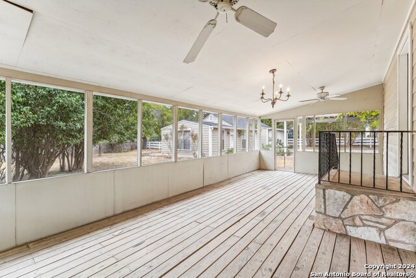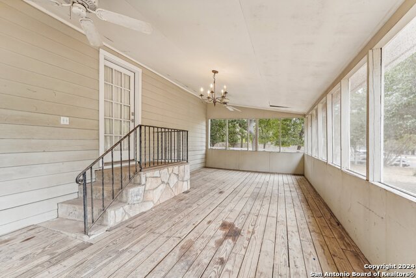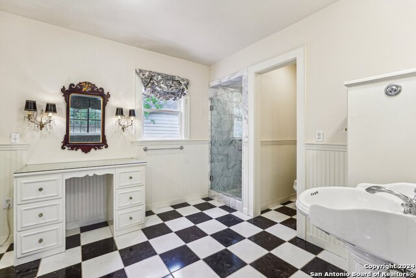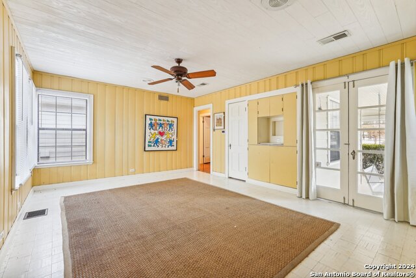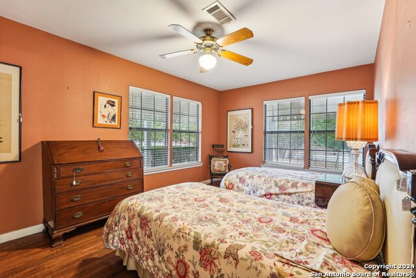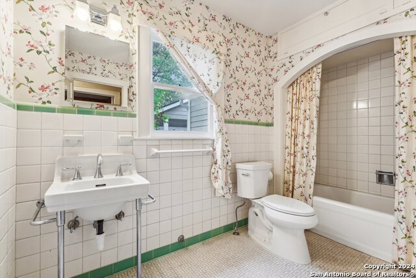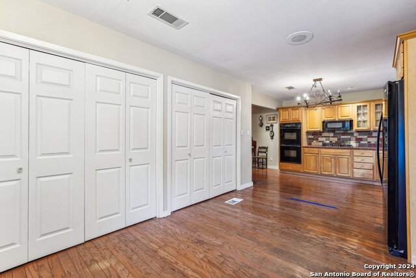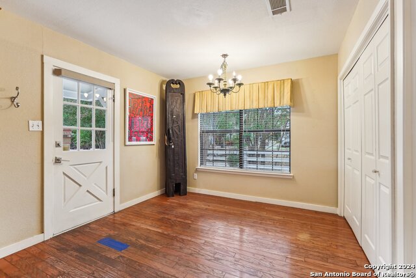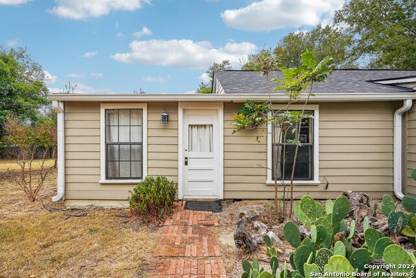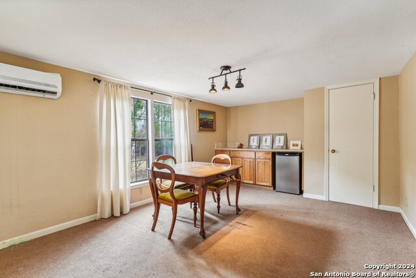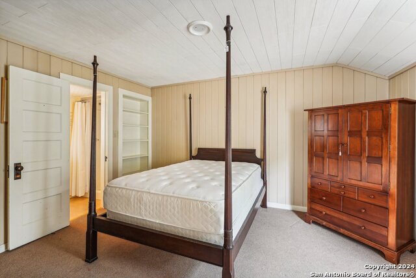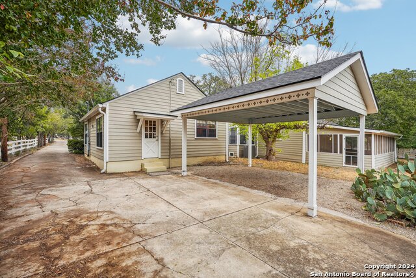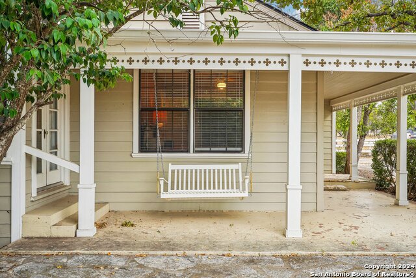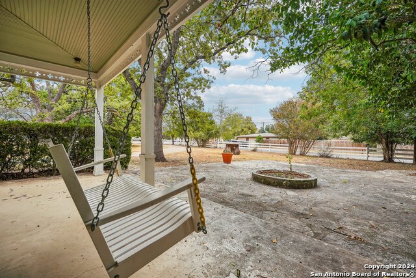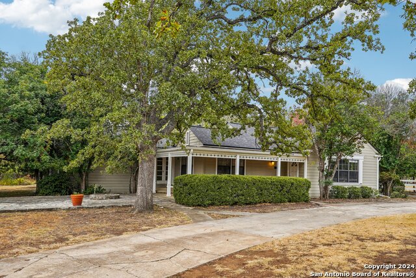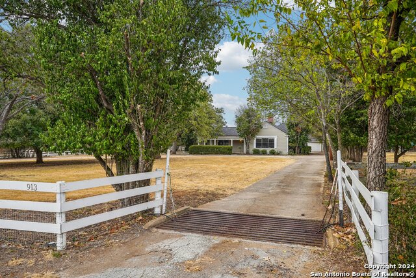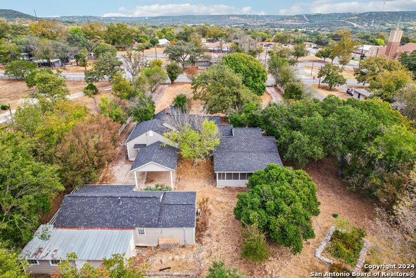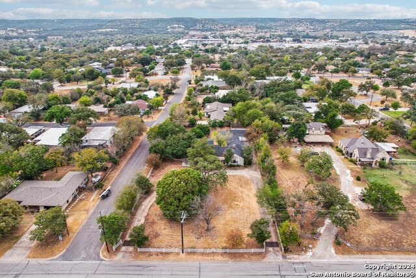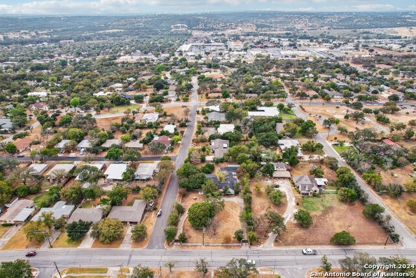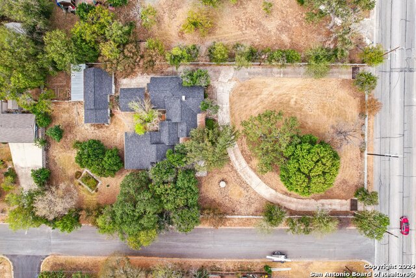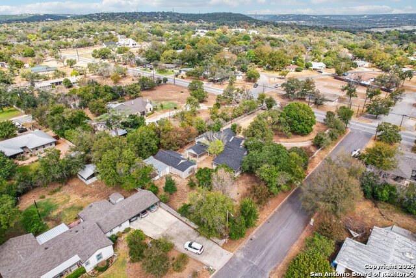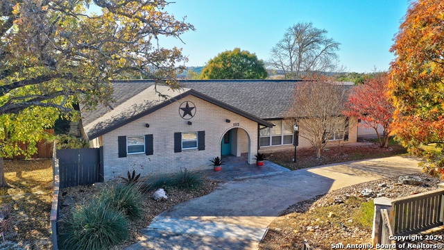913 Jackson Rd, Kerrville, TX 78028
Property Photos
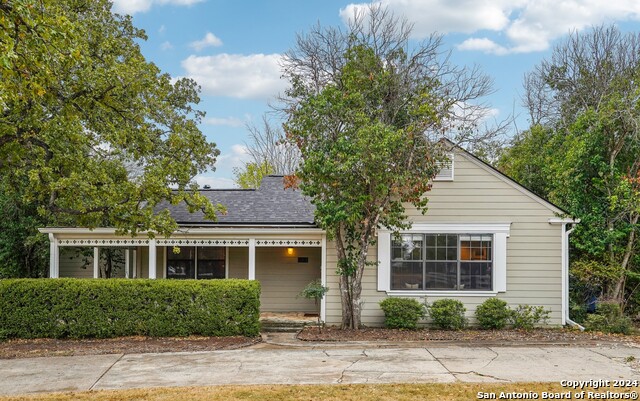
Would you like to sell your home before you purchase this one?
Priced at Only: $434,900
For more Information Call:
Address: 913 Jackson Rd, Kerrville, TX 78028
Property Location and Similar Properties
- MLS#: 1821686 ( Single Residential )
- Street Address: 913 Jackson Rd
- Viewed: 3
- Price: $434,900
- Price sqft: $163
- Waterfront: No
- Year Built: Not Available
- Bldg sqft: 2664
- Bedrooms: 2
- Total Baths: 2
- Full Baths: 2
- Garage / Parking Spaces: 2
- Days On Market: 52
- Additional Information
- County: KERR
- City: Kerrville
- Zipcode: 78028
- District: Kerrville.
- Elementary School: Kerrville
- Middle School: Kerrville
- High School: Kerrville
- Provided by: Fore Premier Properties
- Contact: Laura Fore
- (830) 459-4000

- DMCA Notice
-
DescriptionSet back on a generous 0.77 acre corner lot, framed by a split rail fence, this ca. 1929 gem awaits a discerning buyer who appreciates vintage details. The circle drive, mature trees, large grassy area, stone patio & covered porch offers great curb appeal. The main house welcomes w/ original fixtures & features inc: hardwood floors, arch details, built in niches. Cozy up in the living room by the wood burning fireplace & savor the kitchen's charm w/ a Jenn Air gas cooktop, dbl oven, designer tile counters & breakfast nook w/ outdoor access. Convenient limestone topped built in buffet is steps away to the dining room, perfect for gatherings. The family room opens to the charming front porch. Split bedroom plan features a wonderful sunroom accessed from the large primary suite w/ spacious WI closet & ensuite bath w/ dual pedestal sinks, charming black & white floor tiles, wainscoting, WC & fully tiled shower. A light filled 2nd bedroom boasts two walls of windows and the hall bath offers a classic tub/shower combo. Outside, a private 1BR/1BA casita offers versatility as a guest suite, office, or studio. With a personal touch & a little TLC, this jewel could be your diamond.
Payment Calculator
- Principal & Interest -
- Property Tax $
- Home Insurance $
- HOA Fees $
- Monthly -
Features
Building and Construction
- Builder Name: UNKNOWN
- Construction: Pre-Owned
- Exterior Features: Wood, Siding, Cement Fiber
- Floor: Ceramic Tile, Wood
- Foundation: Slab
- Kitchen Length: 10
- Other Structures: Guest House
- Roof: Composition
- Source Sqft: Appsl Dist
Land Information
- Lot Description: Corner, 1/2-1 Acre, Partially Wooded, Mature Trees (ext feat), Level
- Lot Improvements: Street Paved
School Information
- Elementary School: Kerrville
- High School: Kerrville
- Middle School: Kerrville
- School District: Kerrville.
Garage and Parking
- Garage Parking: Two Car Garage, Detached
Eco-Communities
- Energy Efficiency: Ceiling Fans
- Water/Sewer: Water System, Sewer System
Utilities
- Air Conditioning: One Central
- Fireplace: Living Room
- Heating Fuel: Electric
- Heating: Central
- Utility Supplier Elec: KPUB
- Utility Supplier Gas: ATMOS
- Utility Supplier Grbge: CITY
- Utility Supplier Sewer: CITY
- Utility Supplier Water: CITY
- Window Coverings: Some Remain
Amenities
- Neighborhood Amenities: None
Finance and Tax Information
- Days On Market: 33
- Home Owners Association Mandatory: None
- Total Tax: 7542.76
Other Features
- Block: N/A
- Contract: Exclusive Right To Sell
- Instdir: From downtown Kerrville, go west on Hwy 27; right on Harper Rd; right on Jackson Rd; 913 JACKSON RD is on the right side at the corner of Jackson and Fairview.
- Interior Features: Two Living Area, Separate Dining Room, Eat-In Kitchen, Two Eating Areas, 1st Floor Lvl/No Steps, Laundry in Closet, Laundry Main Level
- Legal Description: REES LOT 2 PT ACRES .77
- Occupancy: Vacant
- Ph To Show: 800.746.9464
- Possession: Closing/Funding
- Style: One Story, Traditional
Owner Information
- Owner Lrealreb: No
Similar Properties
Nearby Subdivisions
Aqua Vista
Benbrook
Bivouac Estates
Bluebell Estates
Burney Oak Estates
Comanche Trace
Creekside
Fawn Run
Foothills
Greenwood Forest
Guadalupe Heights
Guadalupe Hts
Highlander
Highlands Ranch
Hill Crest
Hillcrest
J A Tivy
Ja Tivy Addn
Kerrville Hills Ranch
Loma Vista
Los Cedros
Meridian
Methodist Encampment
N/a
None
Northwest Hills
Nwh Northwest Hills
Out Kerr
Out Of County/see Re
Out/kerr County
Quinlan Creek Estates
Ridgeland
Riverhill
Saddlewood Estates
Scenic H
Scenic Loop Estates
Sendero Ranch
Shalako
Sleepy Hollow
The Horizon
The Meridian
The Summit
The Woods
Tierra Linda
Tierra Vista Estates
Tivy
Treasure Hills
Undefined
Unknown
Upper Turtle Creek
Vicksburg Village
Vista Hills
Wallace
West Creek Hills
Westland
Westland Park


