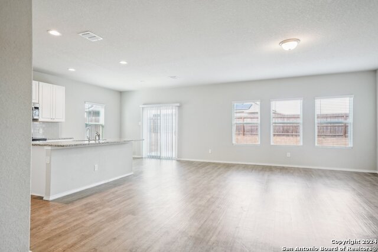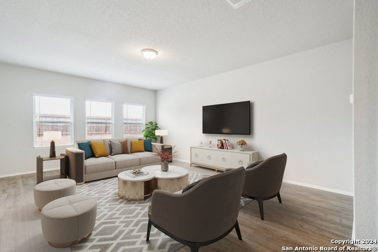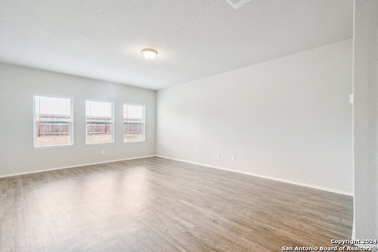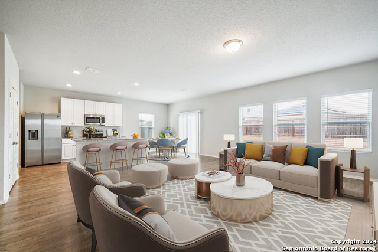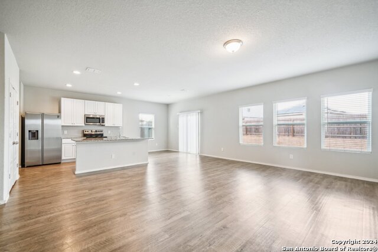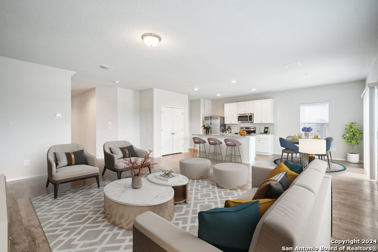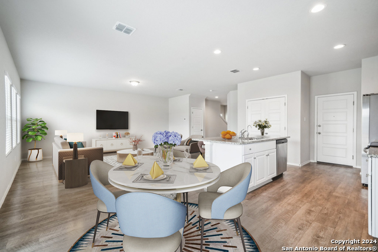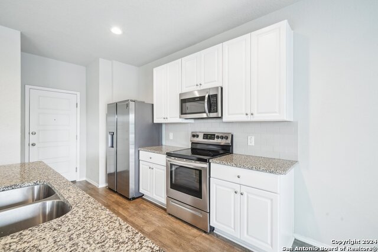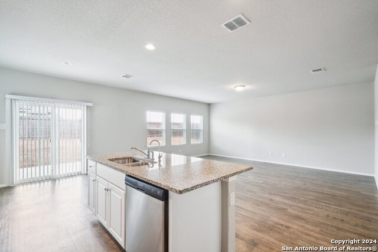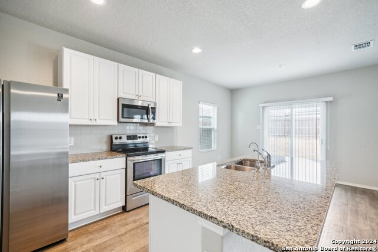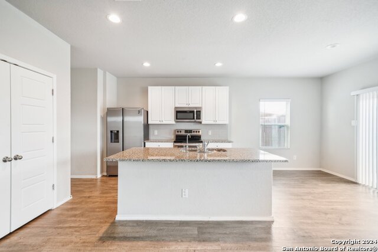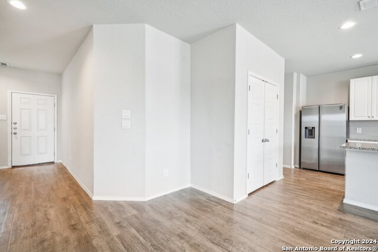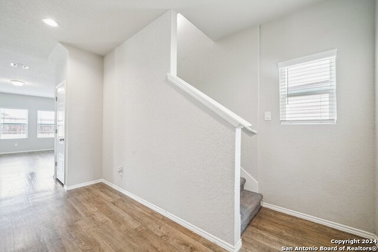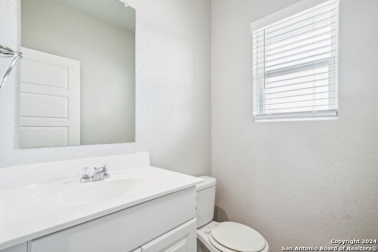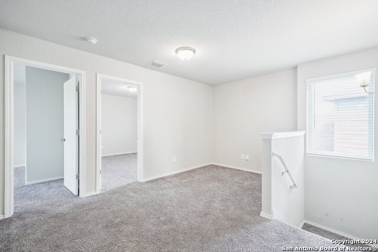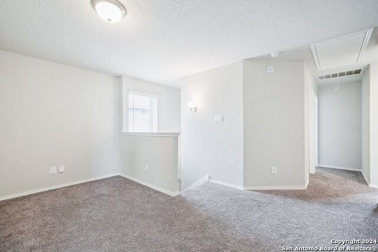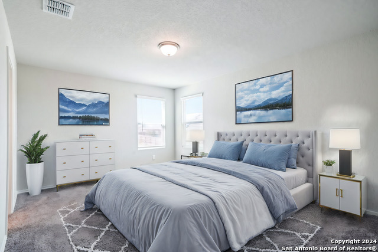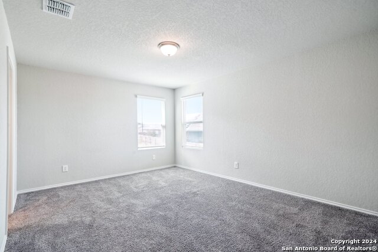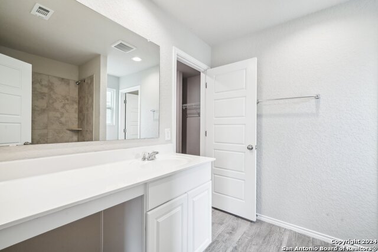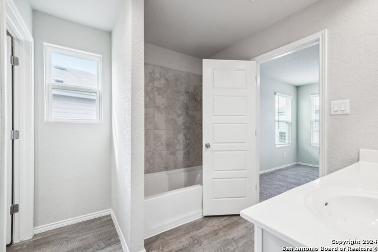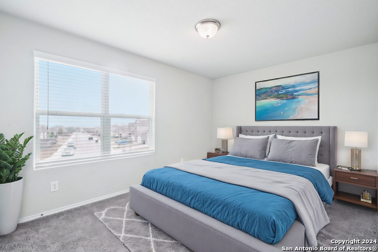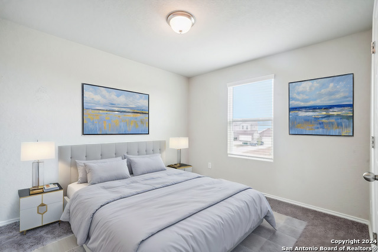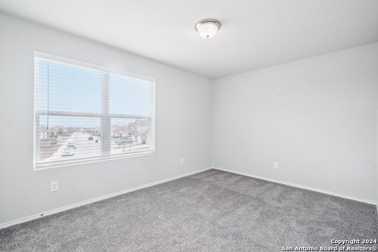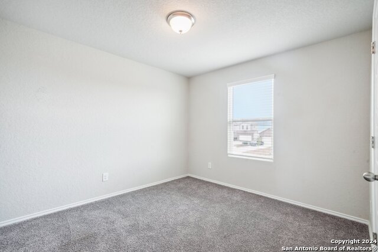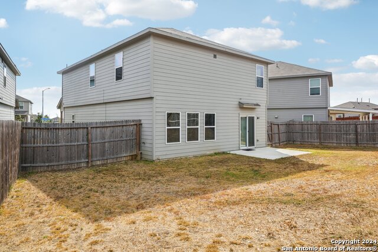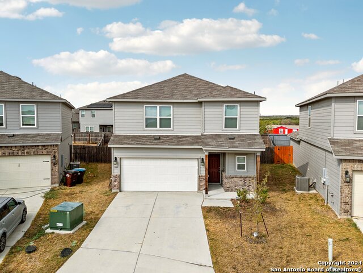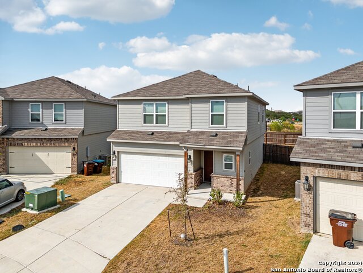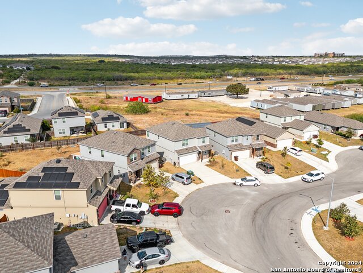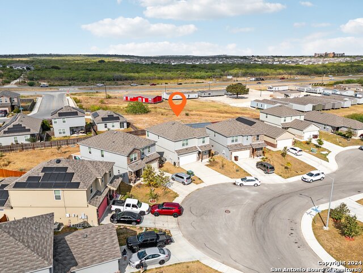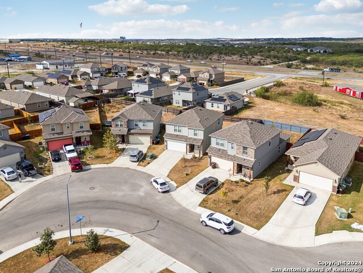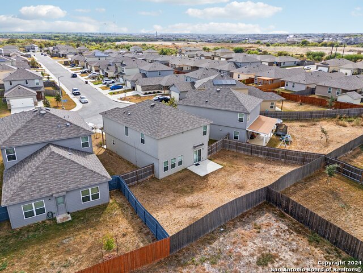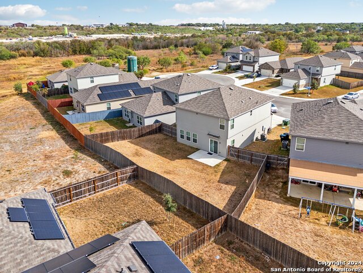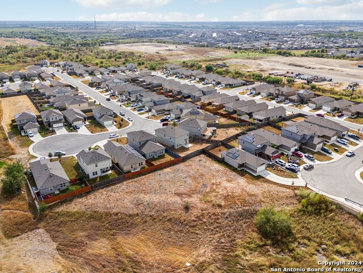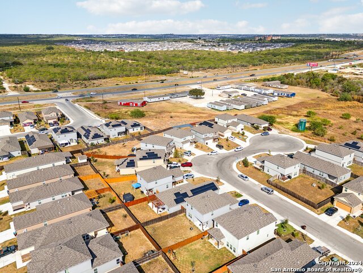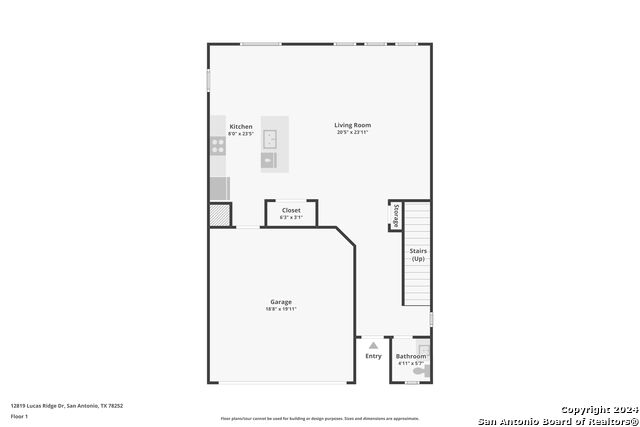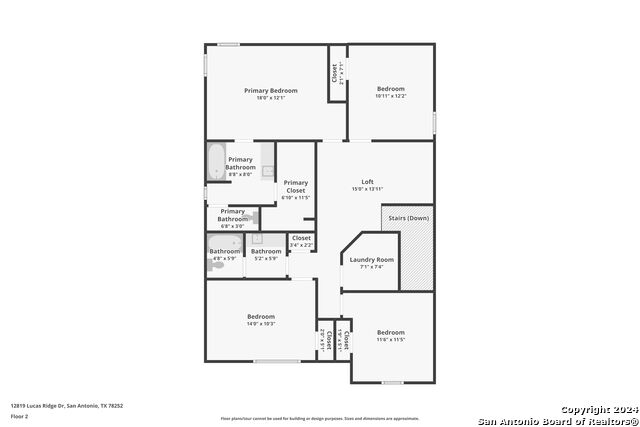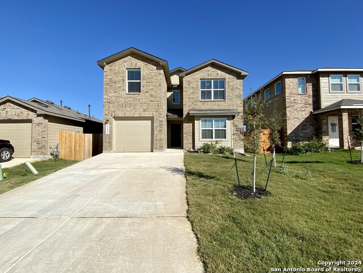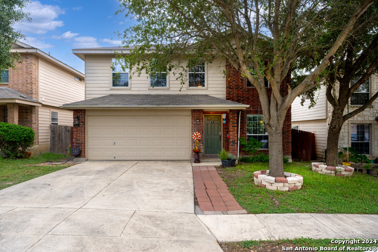12819 Lucas Ridge, San Antonio, TX 78252
Property Photos
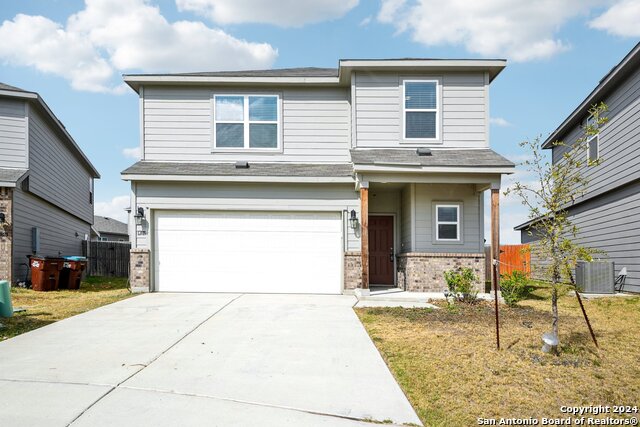
Would you like to sell your home before you purchase this one?
Priced at Only: $264,990
For more Information Call:
Address: 12819 Lucas Ridge, San Antonio, TX 78252
Property Location and Similar Properties
- MLS#: 1821824 ( Single Residential )
- Street Address: 12819 Lucas Ridge
- Viewed: 44
- Price: $264,990
- Price sqft: $128
- Waterfront: No
- Year Built: 2020
- Bldg sqft: 2070
- Bedrooms: 4
- Total Baths: 3
- Full Baths: 2
- 1/2 Baths: 1
- Garage / Parking Spaces: 2
- Days On Market: 50
- Additional Information
- County: BEXAR
- City: San Antonio
- Zipcode: 78252
- Subdivision: Olson Ranch
- District: Medina Valley I.S.D.
- Elementary School: Medina Valley
- Middle School: Medina Valley
- High School: Medina Valley
- Provided by: Realty Of America, LLC
- Contact: Mark Dimas
- (281) 584-6354

- DMCA Notice
-
DescriptionFantastic 2 story home on a cul de sac lot in Oslon Ranch featuring a covered front porch, 2 car attached garage, and a spacious backyard with a patio! The 1st floor offers wood vinyl plank throughout, an open floorplan for entertaining, half bath, and island kitchen boasting a breakfast bar, granite countertops, and stainless steel appliances! Upstairs, you'll find carpeted rooms including the loft area, utility room, and master suite with a walk in closet. Conveniently located with easy access to Hwy 90, TX 211, and TX 1604!
Payment Calculator
- Principal & Interest -
- Property Tax $
- Home Insurance $
- HOA Fees $
- Monthly -
Features
Building and Construction
- Builder Name: Rausch Coleman Homes
- Construction: Pre-Owned
- Exterior Features: Brick, Other
- Floor: Carpeting, Vinyl
- Foundation: Slab
- Kitchen Length: 11
- Roof: Composition
- Source Sqft: Appsl Dist
School Information
- Elementary School: Medina Valley
- High School: Medina Valley
- Middle School: Medina Valley
- School District: Medina Valley I.S.D.
Garage and Parking
- Garage Parking: Two Car Garage, Attached
Eco-Communities
- Water/Sewer: City
Utilities
- Air Conditioning: One Central
- Fireplace: Not Applicable
- Heating Fuel: Natural Gas
- Heating: Central
- Window Coverings: All Remain
Amenities
- Neighborhood Amenities: None
Finance and Tax Information
- Days On Market: 38
- Home Owners Association Fee: 400
- Home Owners Association Frequency: Annually
- Home Owners Association Mandatory: Mandatory
- Home Owners Association Name: OLSEN RANCH HOA / JELLYBIRD HOA MGMT
- Total Tax: 5724
Other Features
- Contract: Exclusive Right To Sell
- Instdir: From IH-410S, exit to merge onto Spur US-90 West toward Del Rio. Follow for 7 mi and keep right onto SH-211. Turn L onto US-90E, R onto Olson Ranch, L onto Lucas Blfs, L onto Olson Blfs, L onto Olson Pt, L on Macdone Rdg, R onto Lucas Rdge.
- Interior Features: One Living Area, Liv/Din Combo, Island Kitchen, Breakfast Bar, Loft, Utility Room Inside, All Bedrooms Upstairs, Laundry Upper Level, Walk in Closets
- Legal Desc Lot: 37
- Legal Description: CB 4342F (OLSON RANCH), BLOCK 6 LOT 37 2021-NEW PER PLAT 200
- Ph To Show: 713-930-0427
- Possession: Closing/Funding
- Style: Two Story
- Views: 44
Owner Information
- Owner Lrealreb: No
Similar Properties



