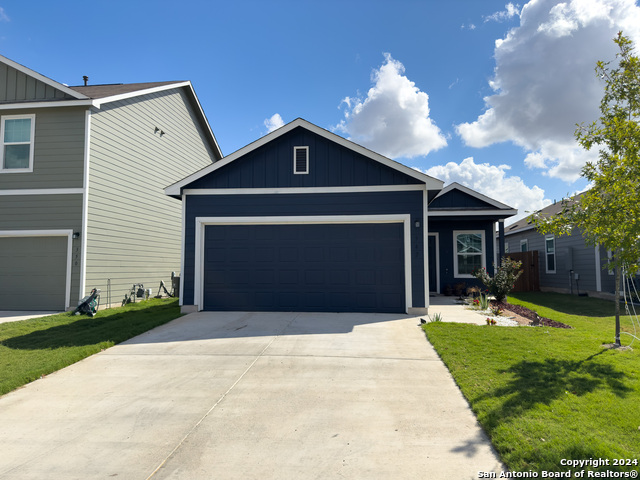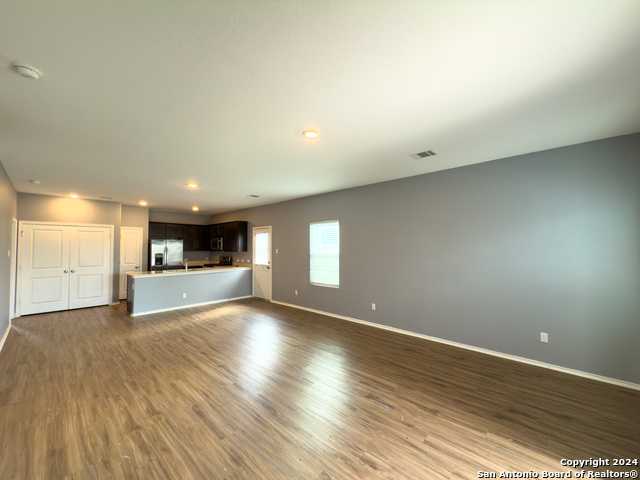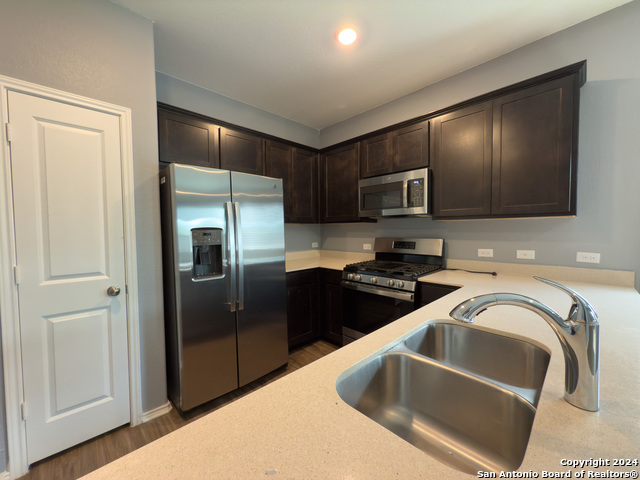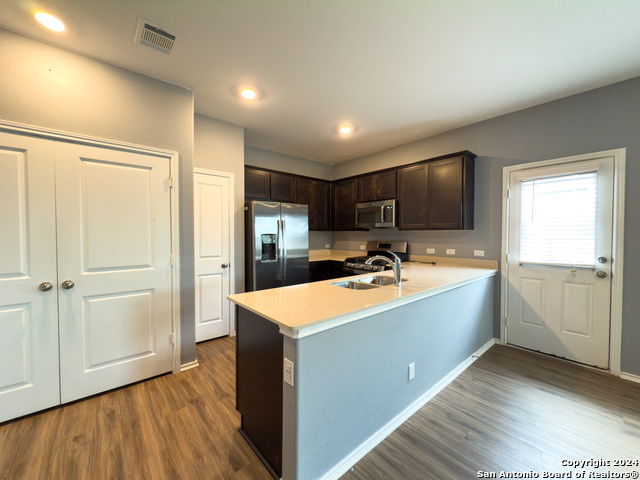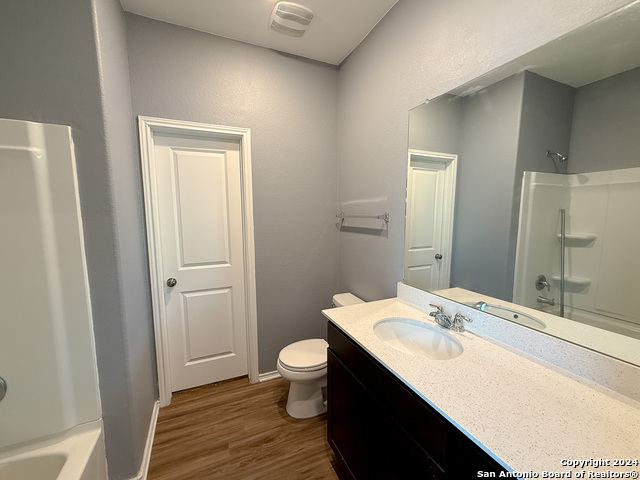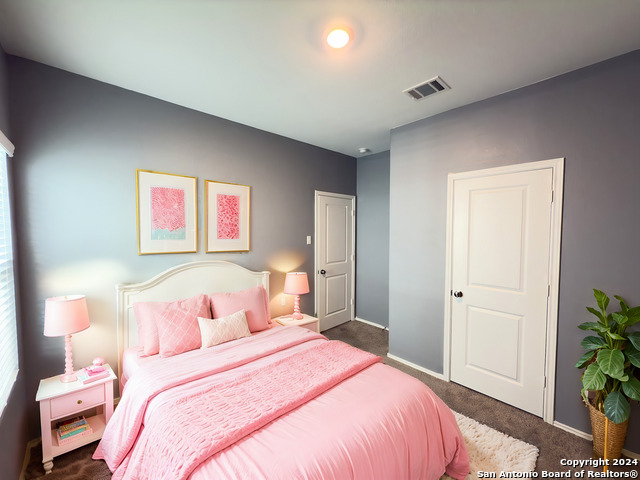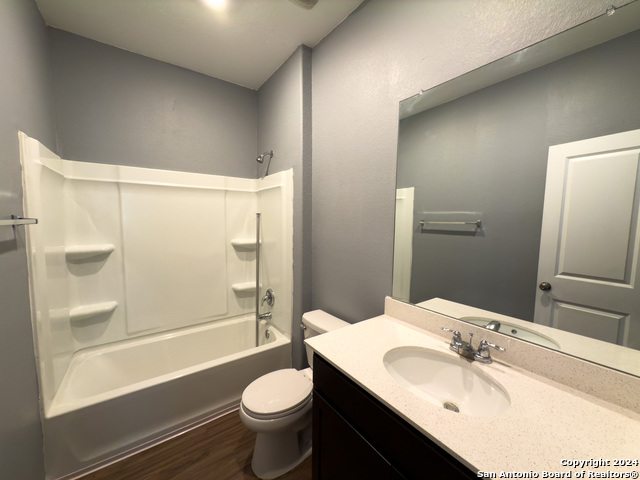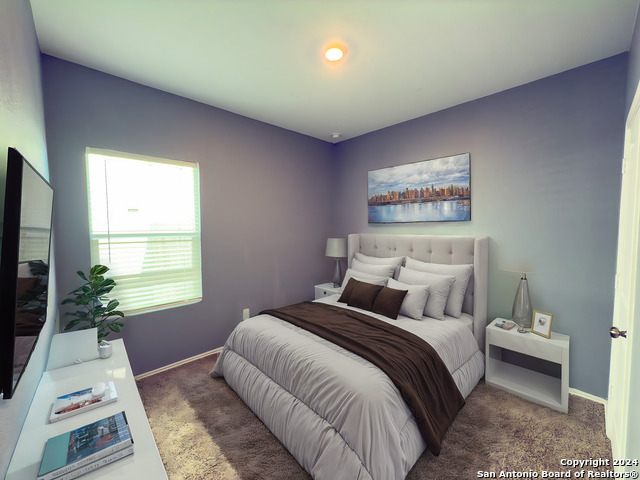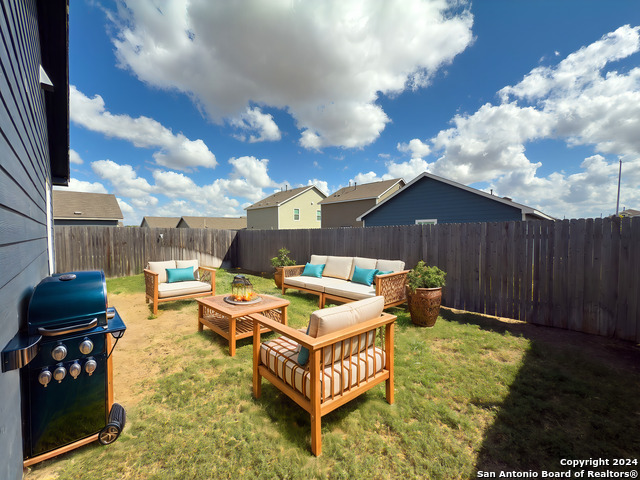342 Mica Trl, Maxwell, TX 78656
Property Photos
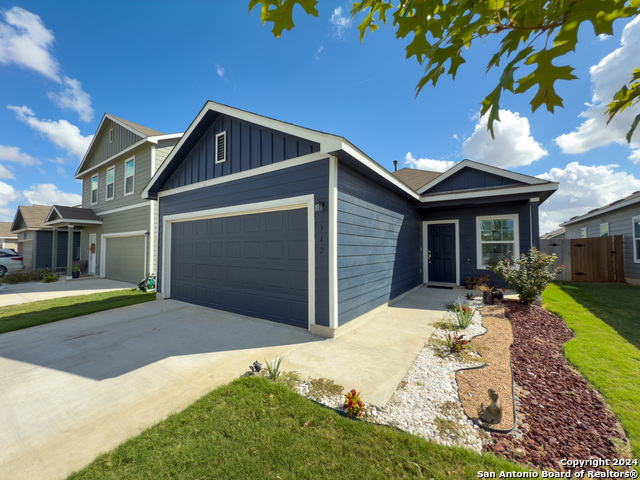
Would you like to sell your home before you purchase this one?
Priced at Only: $320,000
For more Information Call:
Address: 342 Mica Trl, Maxwell, TX 78656
Property Location and Similar Properties
- MLS#: 1822556 ( Single Residential )
- Street Address: 342 Mica Trl
- Viewed: 1
- Price: $320,000
- Price sqft: $251
- Waterfront: No
- Year Built: 2022
- Bldg sqft: 1276
- Bedrooms: 3
- Total Baths: 2
- Full Baths: 2
- Garage / Parking Spaces: 2
- Days On Market: 47
- Additional Information
- County: CALDWELL
- City: Maxwell
- Zipcode: 78656
- Subdivision: Out/hays Co
- District: Hays I.S.D.
- Elementary School: Call District
- Middle School: Call District
- High School: Call District
- Provided by: Realty Of America, LLC
- Contact: Roberto Beltran Gomez
- (512) 788-9495

- DMCA Notice
-
DescriptionDisponible Financiada de Dueno a Dueno! Welcome to 342 Mica Trail in Maxwell, TX! This modern 3 bedroom, 2 bath home, built in 2022, offers 1,276 sq. ft. of thoughtfully designed, open concept space perfect for bringing people together. From the moment you walk in, you'll find a bright and airy layout that flows seamlessly from the living room to the kitchen ideal for everything from daily living to entertaining friends and family. The primary suite serves as your personal retreat, complete with a private en suite bathroom, while two additional bedrooms provide versatility for family, guests, or that home office you've been dreaming of. Outside, enjoy a well kept yard, ready for gardening, play, or simply relaxing in the Texas sunshine. Located in a friendly community with easy access to schools, local amenities, and major highways, this home blends small town charm with modern convenience. With seller financing available, it's an ideal opportunity for first time buyers or those looking for flexible options. Ready to make 342 Mica Trail your new address?
Payment Calculator
- Principal & Interest -
- Property Tax $
- Home Insurance $
- HOA Fees $
- Monthly -
Features
Building and Construction
- Builder Name: Unkown
- Construction: Pre-Owned
- Exterior Features: Siding
- Floor: Carpeting, Laminate
- Foundation: Slab
- Roof: Composition
- Source Sqft: Appsl Dist
School Information
- Elementary School: Call District
- High School: Call District
- Middle School: Call District
- School District: Hays I.S.D.
Garage and Parking
- Garage Parking: Two Car Garage
Eco-Communities
- Water/Sewer: City
Utilities
- Air Conditioning: One Central
- Fireplace: Not Applicable
- Heating Fuel: Natural Gas
- Heating: Central
- Recent Rehab: Yes
- Window Coverings: All Remain
Amenities
- Neighborhood Amenities: Other - See Remarks
Finance and Tax Information
- Days On Market: 42
- Home Owners Association Fee: 45
- Home Owners Association Frequency: Monthly
- Home Owners Association Mandatory: Mandatory
- Home Owners Association Name: SUNSET OAKS
- Total Tax: 4849
Other Features
- Contract: Exclusive Right To Sell
- Instdir: Conveniently located, this charming home is easily accessible via I-35 S. From E 5th St. and S I-35 Frontage Rd, a quick 4-minute drive (1.0 mile) will lead you onto I-35 S. Continue on I-35 S for approximately 20 minutes (21.1 miles) until you reach exit
- Interior Features: One Living Area
- Legal Desc Lot: 11
- Legal Description: SUNSET OAKS SEC 4 PH 1A, BLOCK J, LOT 11, 4, 401 SQUARE FEET
- Ph To Show: 2102222227
- Possession: Closing/Funding
- Style: One Story
Owner Information
- Owner Lrealreb: Yes


