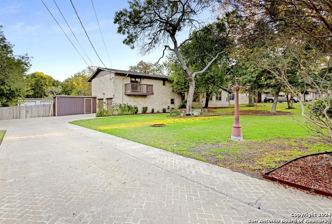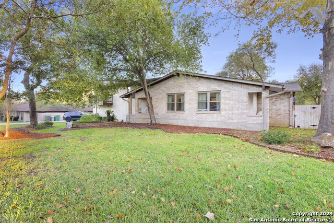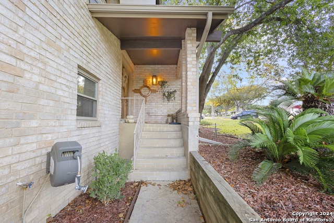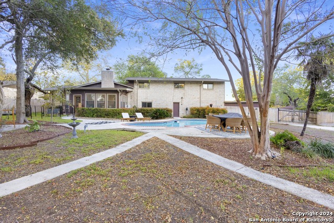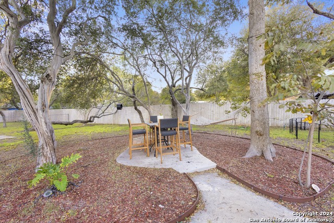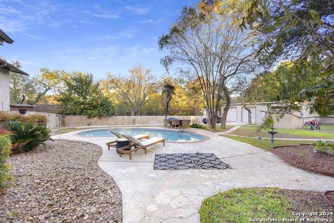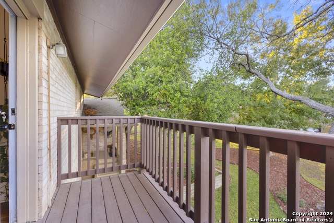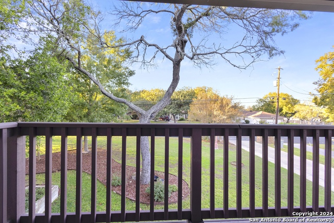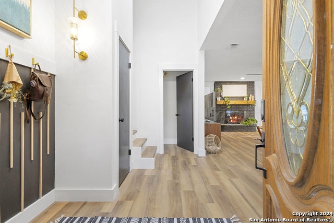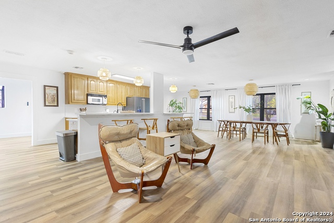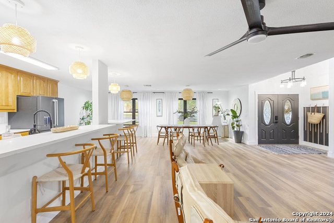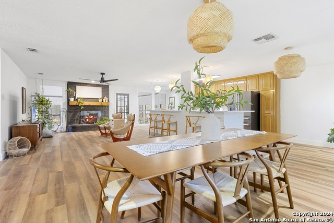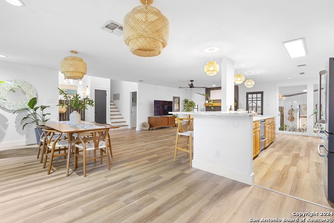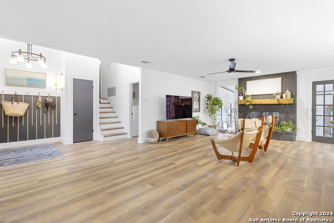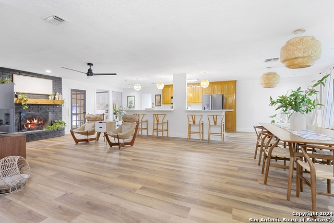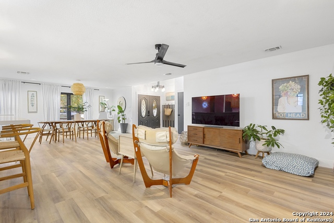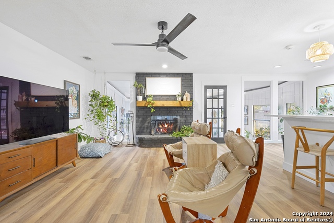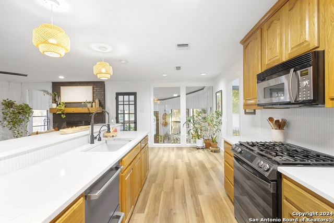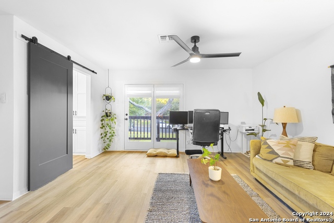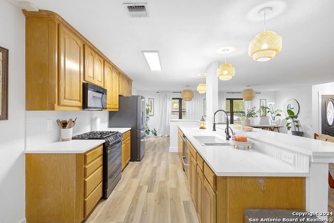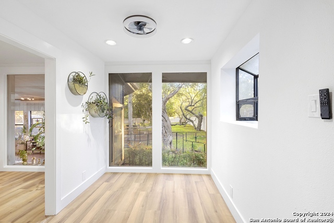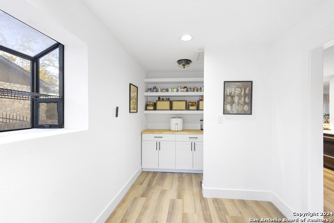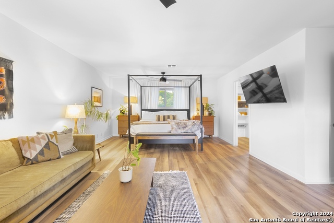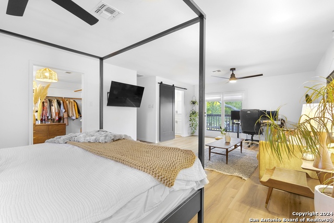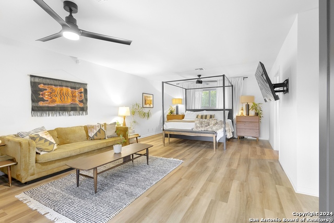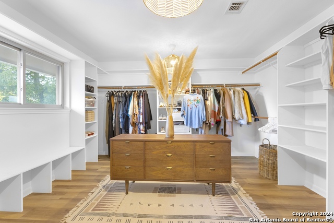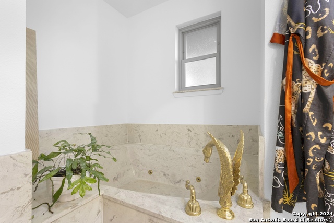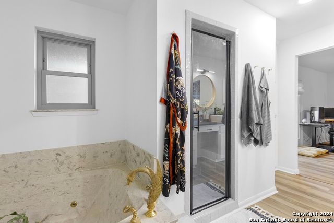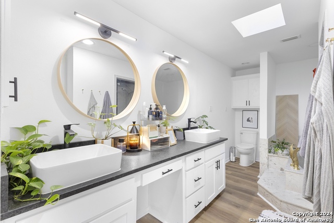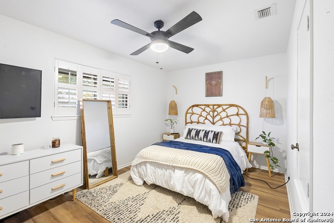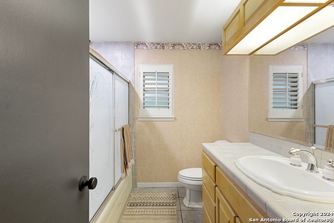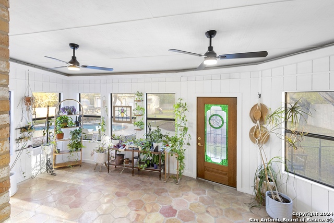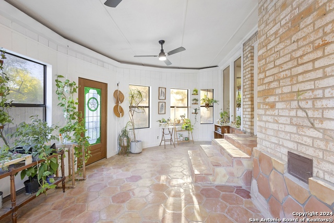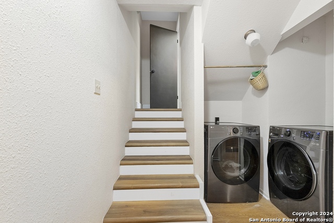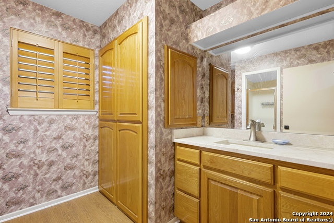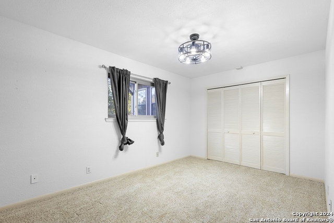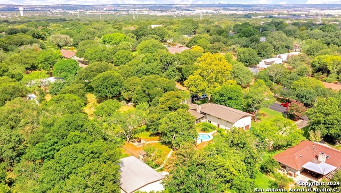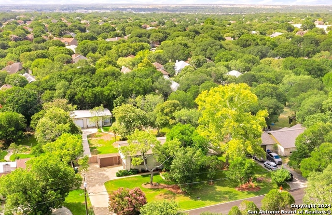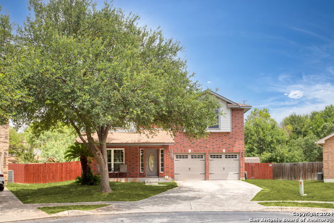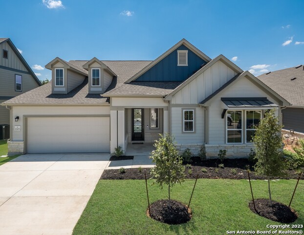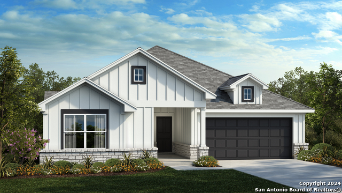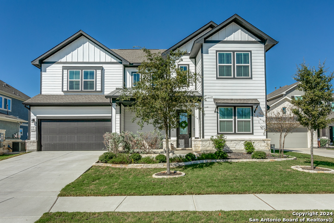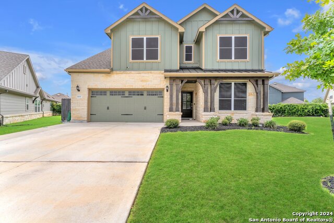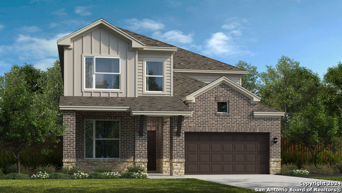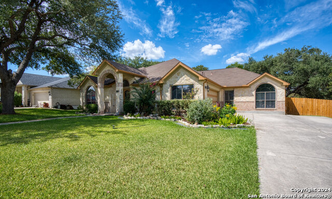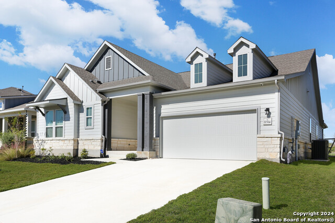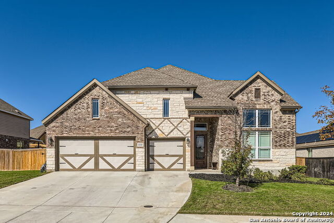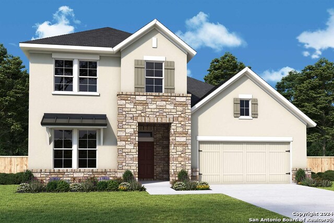1004 Antler Dr, Schertz, TX 78154
Property Photos
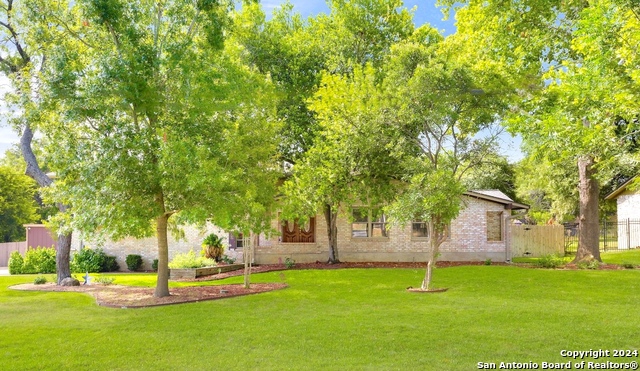
Would you like to sell your home before you purchase this one?
Priced at Only: $549,000
For more Information Call:
Address: 1004 Antler Dr, Schertz, TX 78154
Property Location and Similar Properties
- MLS#: 1823418 ( Single Residential )
- Street Address: 1004 Antler Dr
- Viewed: 33
- Price: $549,000
- Price sqft: $215
- Waterfront: No
- Year Built: 1978
- Bldg sqft: 2553
- Bedrooms: 3
- Total Baths: 3
- Full Baths: 3
- Garage / Parking Spaces: 4
- Days On Market: 42
- Additional Information
- County: GUADALUPE
- City: Schertz
- Zipcode: 78154
- Subdivision: Deer Haven
- District: Schertz Cibolo Universal City
- Elementary School: Paschall
- Middle School: Corbett
- High School: Clemens
- Provided by: eXp Realty
- Contact: Carlos Hernandez
- (956) 454-3076

- DMCA Notice
-
DescriptionWelcome to this exquisite home situated in the sought after Schertz community of Deer Haven. This elegant tri level residence is certain to capture your attention. Boasting a plethora of amenities, a spacious layout, and peaceful surroundings, this property offers the ideal combination of urban living within a rural setting. Upon entering, you will be met with a welcoming ambiance that radiates comfort and coziness. The expansive floor plan spans 2553 square feet, providing ample space for you and your family to relax and create cherished memories. With 3 bedrooms and 3 baths, this home is meticulously crafted with your well being in mind. The modern upgrades, such as flooring, paint, countertops, and lighting, lend a touch of sophistication to the interior. The newly remodeled primary suite and bath offer a lavish retreat, with a generously sized master closet. The kitchen was recently remodeled, making it a chef's dream. The kitchen also boasts a gas stove for the cooking enthusiast. The enclosed air conditioned patio is an ideal setting for entertaining guests throughout the year. Hosting gatherings for loved ones will be a joy in this residence. Unwind and bask in the sunlight by the inviting in ground pool. Additionally, the property includes an attached 2 car garage and a detached oversized 3 car Metal Butler building/garage/workshop. Whether you require extra space for your vehicles or a dedicated area for your hobbies and projects, this garage presents endless opportunities. For pet owners, there is a small shed with AC, providing a cozy retreat for your furry friends. Step outside and immerse yourself in the natural beauty that surrounds you. The 0.66 acre lot is landscaped with a sprinkler system and mature trees, creating a serene and secluded sanctuary. Enjoy the tranquility as you observe the local deer and fawn. Don't miss the chance to see this remarkable property!
Payment Calculator
- Principal & Interest -
- Property Tax $
- Home Insurance $
- HOA Fees $
- Monthly -
Features
Building and Construction
- Apprx Age: 46
- Builder Name: UNK
- Construction: Pre-Owned
- Exterior Features: Brick
- Floor: Carpeting, Vinyl, Laminate
- Foundation: Slab
- Other Structures: Shed(s), Workshop
- Roof: Composition
- Source Sqft: Appsl Dist
Land Information
- Lot Improvements: Street Paved, Streetlights, Asphalt
School Information
- Elementary School: Paschall
- High School: Clemens
- Middle School: Corbett
- School District: Schertz-Cibolo-Universal City ISD
Garage and Parking
- Garage Parking: Four or More Car Garage, Detached, Attached, Side Entry, Oversized
Eco-Communities
- Water/Sewer: City
Utilities
- Air Conditioning: One Central, One Window/Wall
- Fireplace: Wood Burning
- Heating Fuel: Electric, Propane Owned
- Heating: Central
- Num Of Stories: 3+
- Utility Supplier Elec: GVEC
- Utility Supplier Gas: Propane
- Utility Supplier Grbge: City
- Utility Supplier Sewer: City
- Utility Supplier Water: City
- Window Coverings: All Remain
Amenities
- Neighborhood Amenities: None
Finance and Tax Information
- Days On Market: 25
- Home Owners Association Mandatory: None
- Total Tax: 8964.31
Other Features
- Contract: Exclusive Right To Sell
- Instdir: IH 35 N, Exit FM 3009/Roy Richards Dr. Turn right on Roy Richards Dr. Turn right on Antler Dr. Home is on the left just past Deer Run Dr.
- Interior Features: One Living Area, Separate Dining Room, Eat-In Kitchen, Two Eating Areas, Island Kitchen, Breakfast Bar, Walk-In Pantry, Study/Library, Florida Room, Shop, Utility Room Inside, Secondary Bedroom Down, High Ceilings, Open Floor Plan, Skylights, Cable TV Available, High Speed Internet, Laundry Lower Level, Walk in Closets
- Legal Desc Lot: 328
- Legal Description: LOT: 328 ADDN: DEER HAVEN #3 0.6600AC LN#2390289
- Occupancy: Owner
- Ph To Show: 210-222-2227
- Possession: Closing/Funding
- Style: 3 or More, Split Level
- Views: 33
Owner Information
- Owner Lrealreb: No
Similar Properties
Nearby Subdivisions
A05193
Arroyo Verde
Ashley Place
Aviation Heights
Berry Creek
Bindseil Farms
Carmel Ranch
Carolina Crossing
Crossvine
Deer Haven
Dove Meadows
Estates Of Kensington Ranch
Forest Ridge
Greenfield Village
Greenshire
Greenshire Oaks
Hallie's Cove
Hallies Cove
Jonas Woods
Kensington Ranch Ii
Kramer Farm
Laura Heights
Lone Oak
Mesa Oaks
N/a
None
Northcliff Village
Northcliffe
Northcliffe Comm #2
Oak Trail Estates
Orchard Park
Orchard Park 1
Park At Woodland Oaks
Parkland Village
Reserve At Mesa Oaks The
Reserve At Schertz Ut-3
Rhine Valley
Ridge At Carolina Cr
Savannah Bluff
Savannah Square
Scucisd/judson Rural Developme
Sedona
Silvertree Park
Sunrise Village
The Crossvine
The Reserve At Schertz Ii
The Village
The Village/schertz
Trails @ Kensington Ranch
Val Verde
Village #3
Villiage
Westland Park
Willow Grove Sub (sc)
Woodbridge
Woodland Oaks
Woodland Oaks Villag
Wynnbrook


