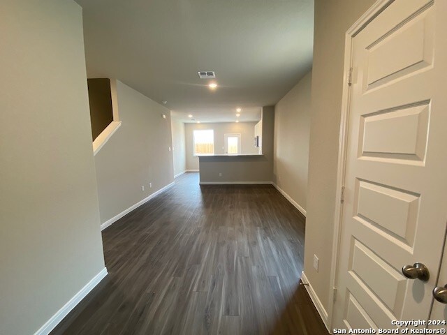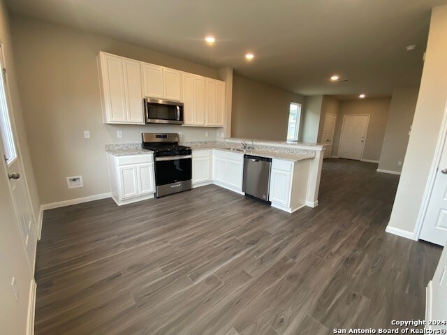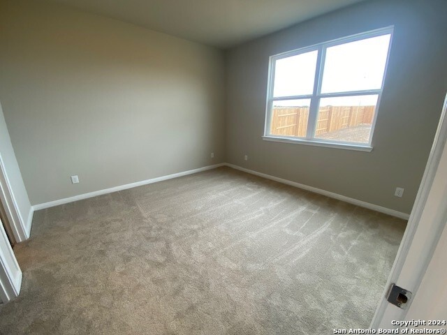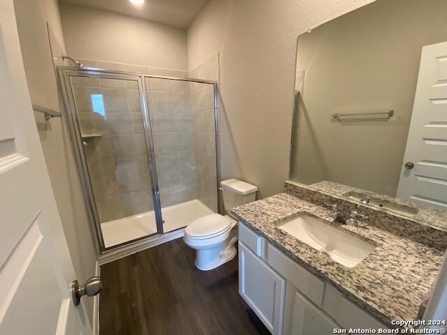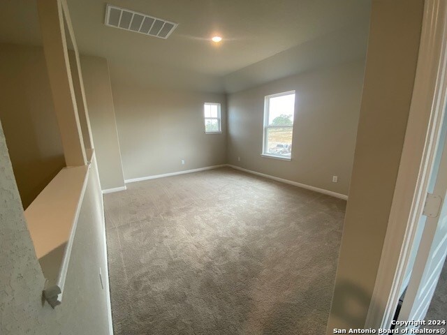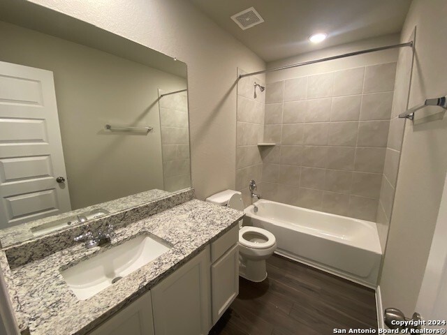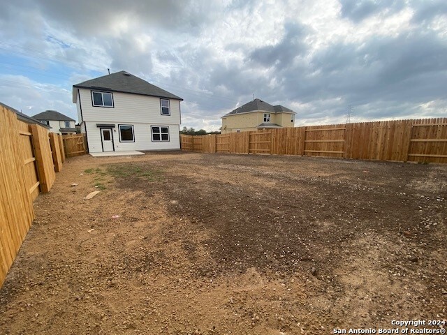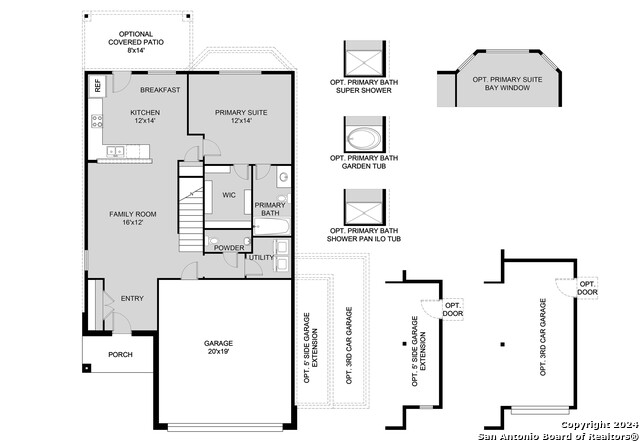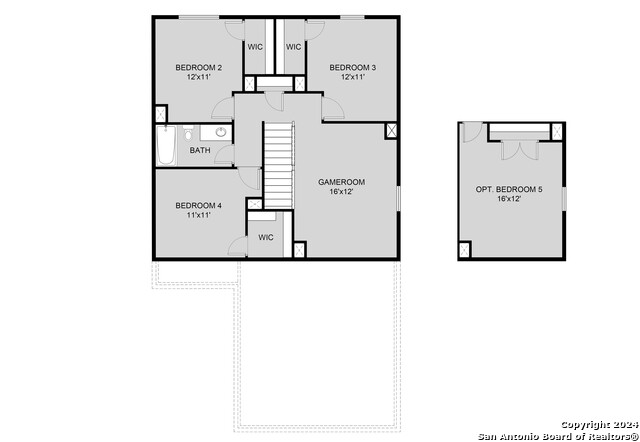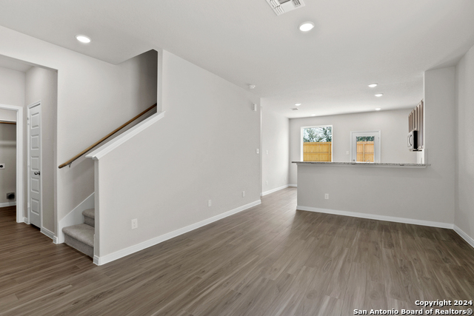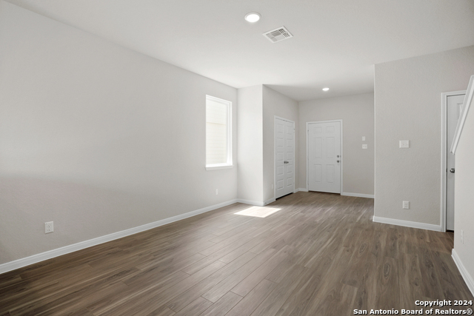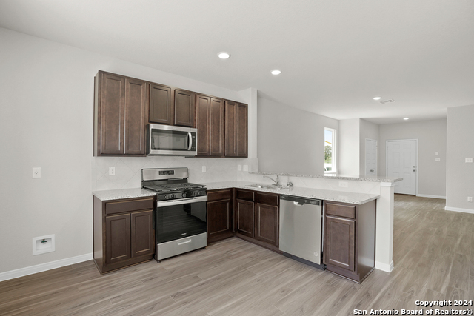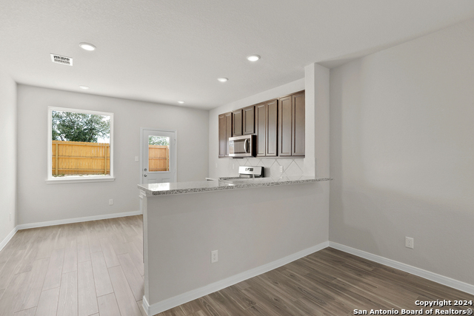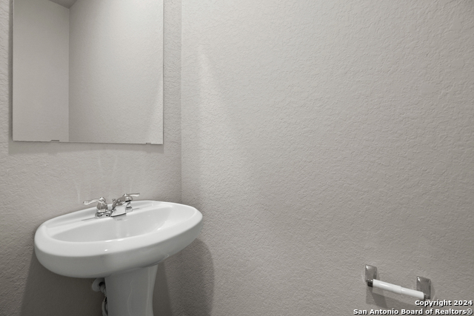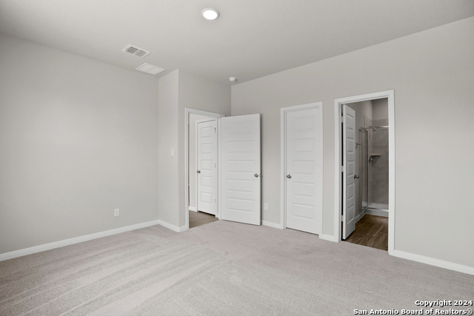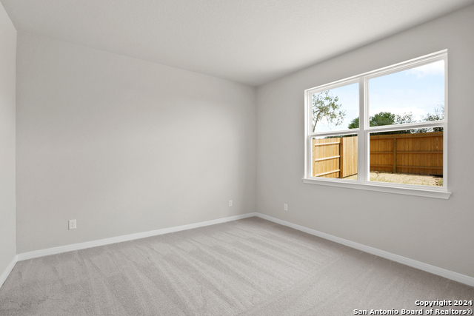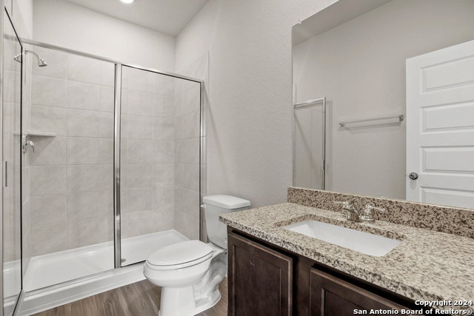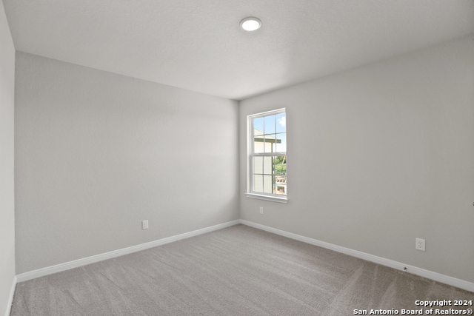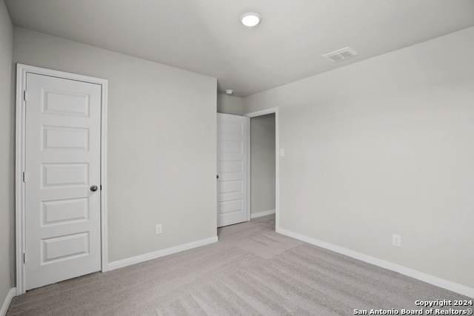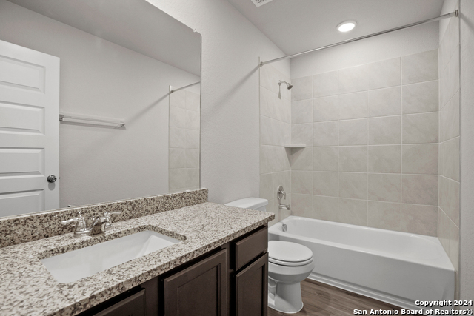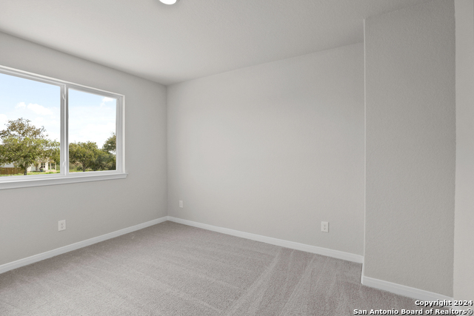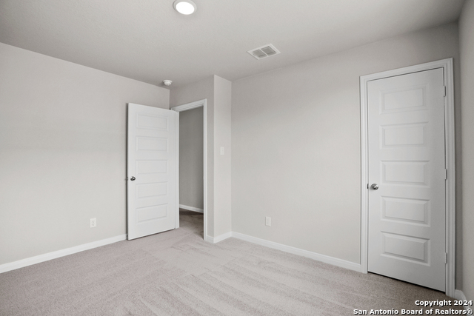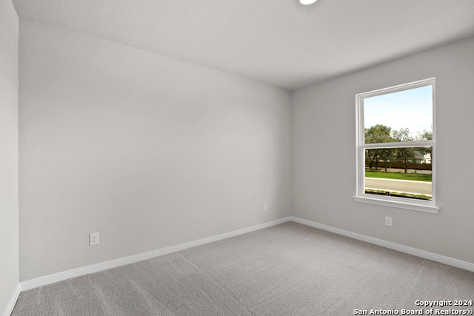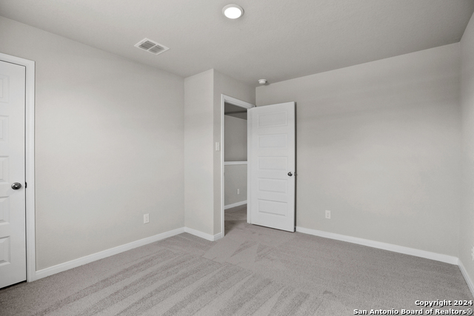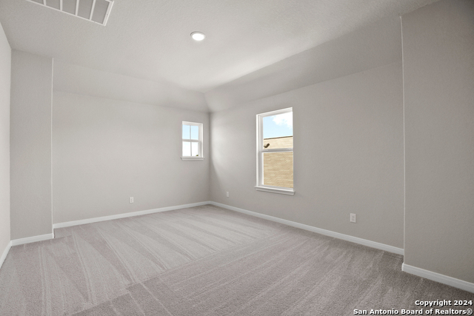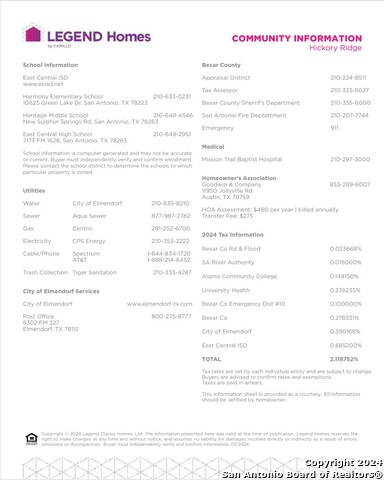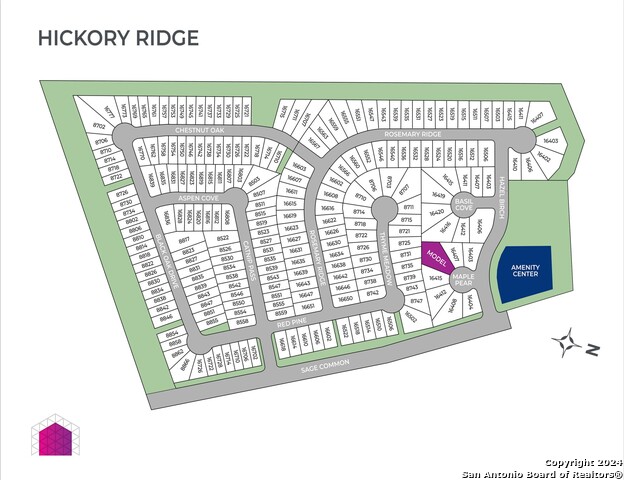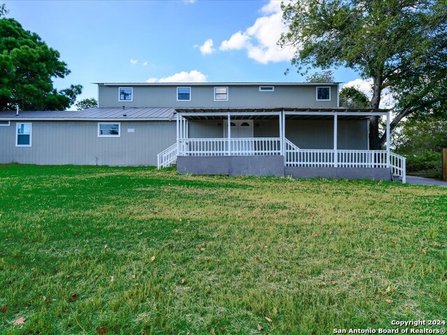8851 Black Oak Drive, Elmendorf, TX 78112
Property Photos
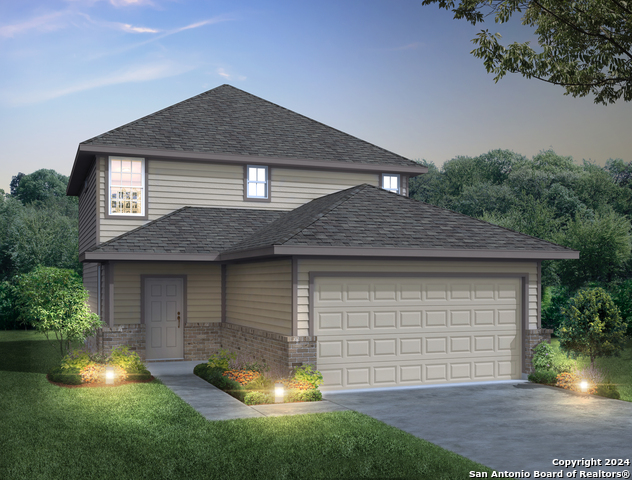
Would you like to sell your home before you purchase this one?
Priced at Only: $274,990
For more Information Call:
Address: 8851 Black Oak Drive, Elmendorf, TX 78112
Property Location and Similar Properties
- MLS#: 1823589 ( Single Residential )
- Street Address: 8851 Black Oak Drive
- Viewed: 12
- Price: $274,990
- Price sqft: $158
- Waterfront: No
- Year Built: 2024
- Bldg sqft: 1745
- Bedrooms: 4
- Total Baths: 3
- Full Baths: 2
- 1/2 Baths: 1
- Garage / Parking Spaces: 2
- Days On Market: 46
- Additional Information
- County: BEXAR
- City: Elmendorf
- Zipcode: 78112
- Subdivision: Hickory Ridge
- District: East Central I.S.D
- Elementary School: Harmony
- Middle School: Heritage
- High School: East Central
- Provided by: Legend Homes
- Contact: Bradley Tiffan
- (281) 729-0635

- DMCA Notice
-
DescriptionLove where you live in Hickory Ridge in Elmendorf, TX! The Woodland floor plan is a spacious 2 story home with 4 bedrooms, 2.5 bathrooms, game room, and a 2 car garage. The gourmet kitchen is sure to please with 42" white cabinetry and granite countertops! Retreat to the first floor Owner's Suite featuring granite countertops, a sizable shower, and a walk in closet. Secondary bedrooms have walk in closets, too! Enjoy the great outdoors with a patio! Don't miss your opportunity to call Hickory Ridge home, schedule a visit today!
Payment Calculator
- Principal & Interest -
- Property Tax $
- Home Insurance $
- HOA Fees $
- Monthly -
Features
Building and Construction
- Builder Name: Legend Homes
- Construction: New
- Exterior Features: Siding, 1 Side Masonry
- Floor: Carpeting, Vinyl
- Foundation: Slab
- Kitchen Length: 14
- Roof: Composition
- Source Sqft: Bldr Plans
Land Information
- Lot Improvements: Street Paved, Curbs, Street Gutters
School Information
- Elementary School: Harmony
- High School: East Central
- Middle School: Heritage
- School District: East Central I.S.D
Garage and Parking
- Garage Parking: Two Car Garage, Attached
Eco-Communities
- Energy Efficiency: 16+ SEER AC, 12"+ Attic Insulation, Double Pane Windows, Energy Star Appliances, Radiant Barrier
- Water/Sewer: Water System, Sewer System, City
Utilities
- Air Conditioning: One Central
- Fireplace: Not Applicable
- Heating Fuel: Natural Gas
- Heating: Central, Floor Furnace, 1 Unit
- Utility Supplier Elec: CPS
- Utility Supplier Gas: Centric
- Utility Supplier Grbge: Tiger Sanita
- Utility Supplier Sewer: Aqua Sewer
- Utility Supplier Water: City of Elme
- Window Coverings: None Remain
Amenities
- Neighborhood Amenities: Pool, Park/Playground, Jogging Trails
Finance and Tax Information
- Days On Market: 30
- Home Faces: East, South
- Home Owners Association Fee: 480
- Home Owners Association Frequency: Annually
- Home Owners Association Mandatory: Mandatory
- Home Owners Association Name: GOODWIN & COMPANY
- Total Tax: 2.11
Other Features
- Accessibility: 2+ Access Exits
- Block: 11
- Contract: Exclusive Right To Sell
- Instdir: Get on I-37 S/US-281 S, exit 132 for US 181 S, right onto S Loop 1604 E Access Rd, left onto TX-1604 W, left onto Sage Cmn, right onto Gazel Birch. Model home on the right
- Interior Features: Two Living Area, Eat-In Kitchen, Breakfast Bar, Game Room, Utility Room Inside, Open Floor Plan, Laundry Lower Level
- Legal Desc Lot: 26
- Legal Description: Block 11 Lot 26 Section 4
- Miscellaneous: Builder 10-Year Warranty
- Occupancy: Vacant
- Ph To Show: 210-985-5411
- Possession: Closing/Funding
- Style: Two Story, Traditional
- Views: 12
Owner Information
- Owner Lrealreb: No
Similar Properties


