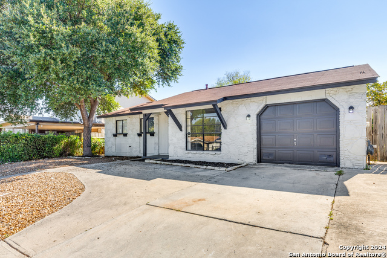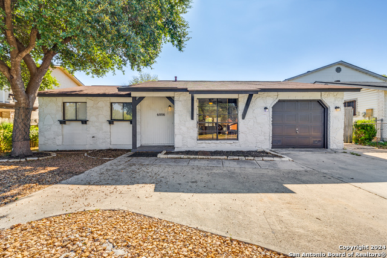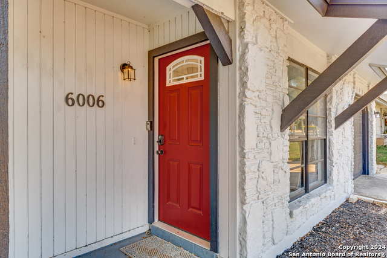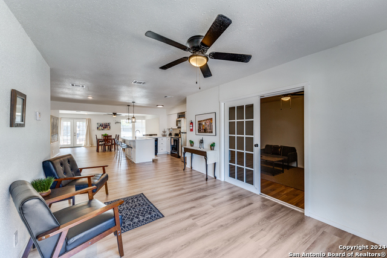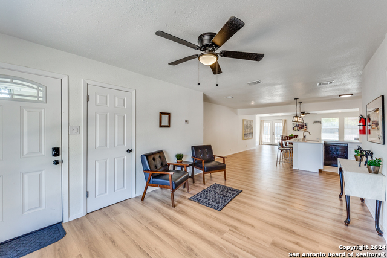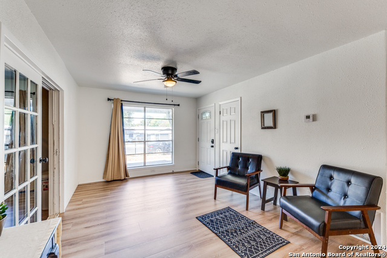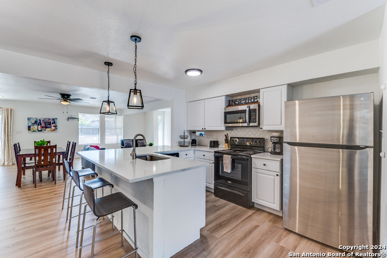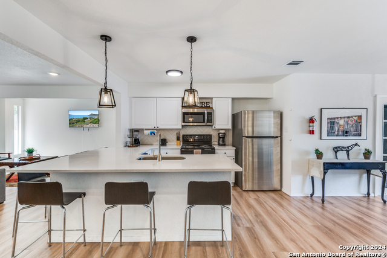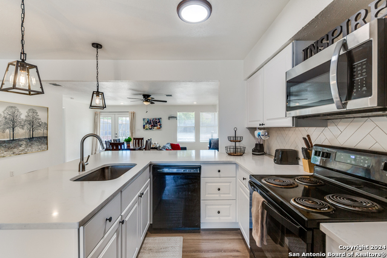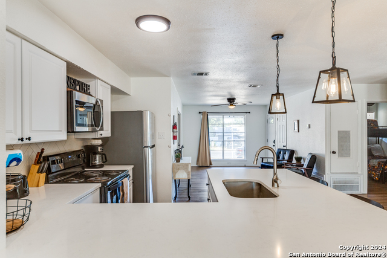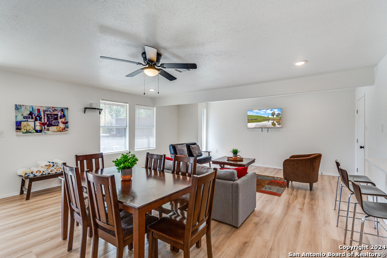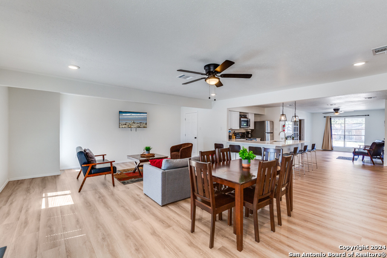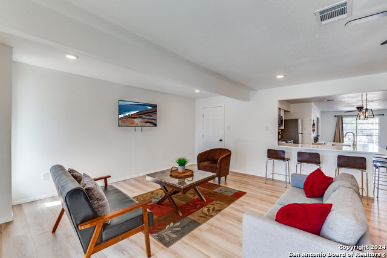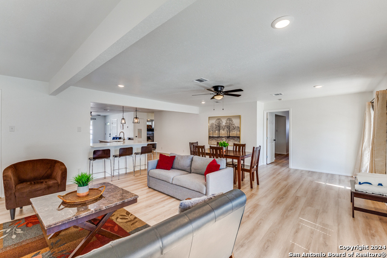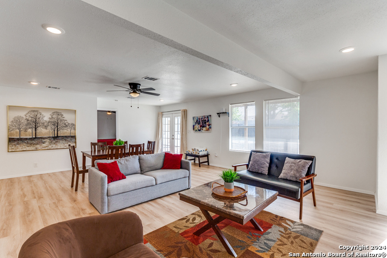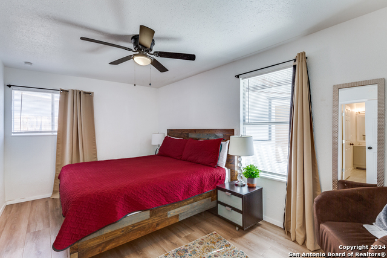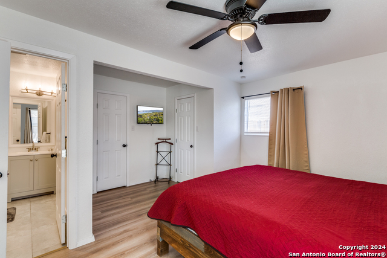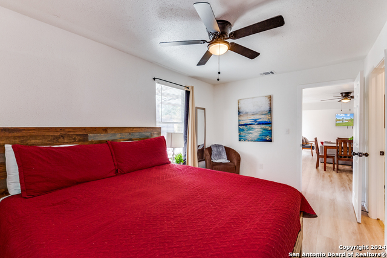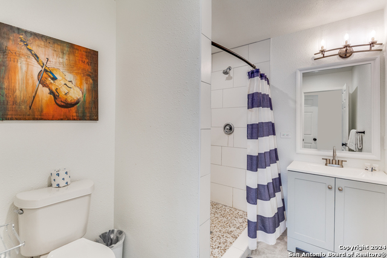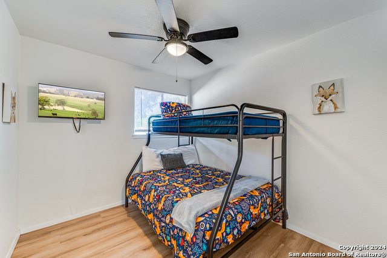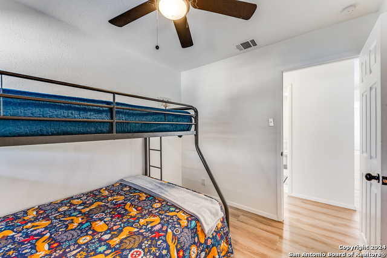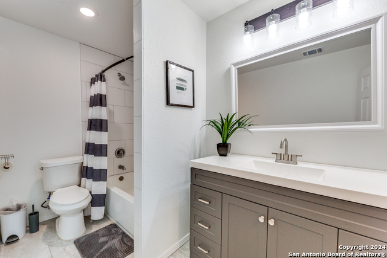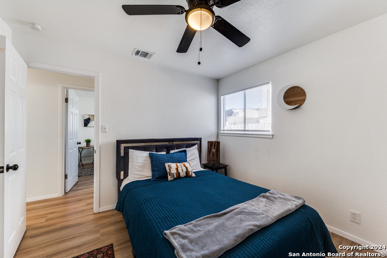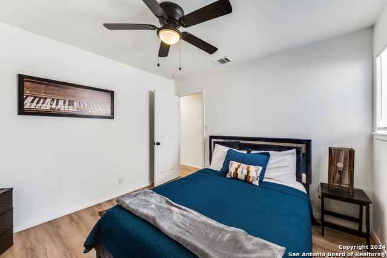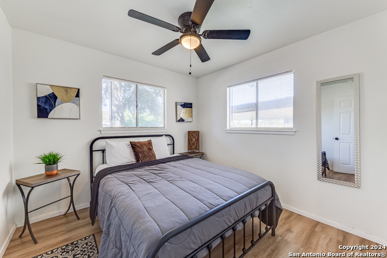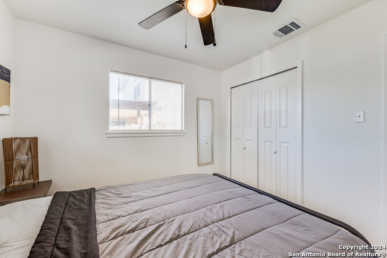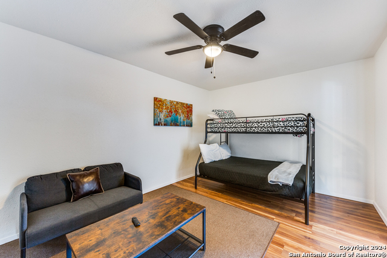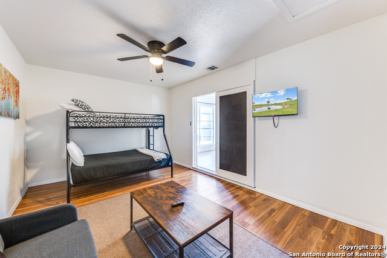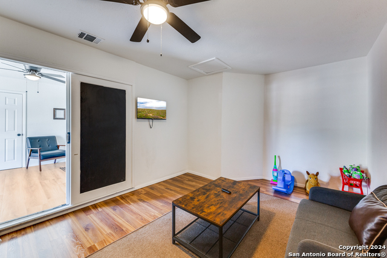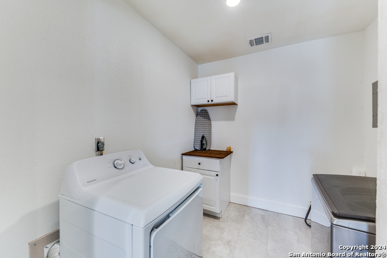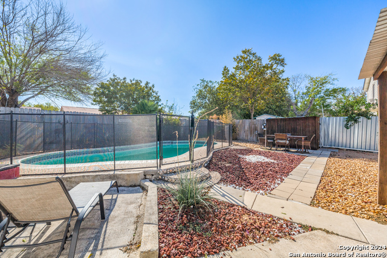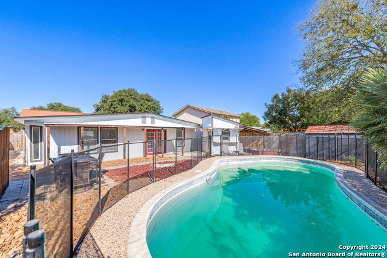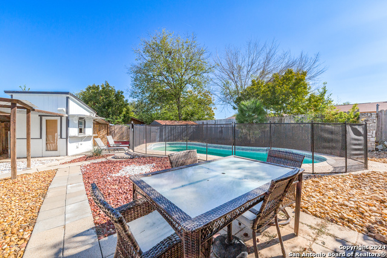6006 Sandwick Dr, San Antonio, TX 78238
Property Photos
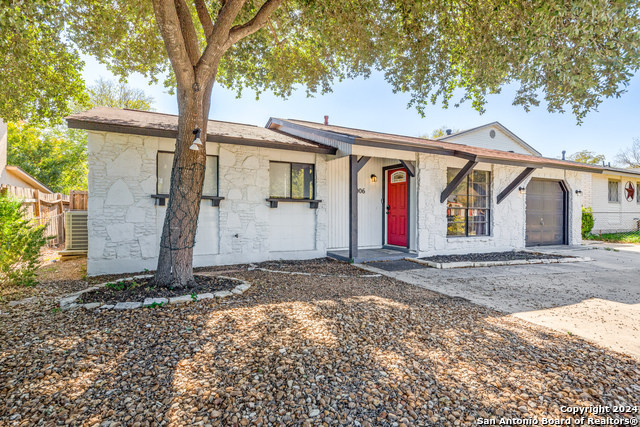
Would you like to sell your home before you purchase this one?
Priced at Only: $325,000
For more Information Call:
Address: 6006 Sandwick Dr, San Antonio, TX 78238
Property Location and Similar Properties
- MLS#: 1823842 ( Single Residential )
- Street Address: 6006 Sandwick Dr
- Viewed: 50
- Price: $325,000
- Price sqft: $156
- Waterfront: No
- Year Built: 1972
- Bldg sqft: 2082
- Bedrooms: 4
- Total Baths: 2
- Full Baths: 2
- Garage / Parking Spaces: 1
- Days On Market: 40
- Additional Information
- County: BEXAR
- City: San Antonio
- Zipcode: 78238
- Subdivision: Thunderbird Hills
- District: Northside
- Elementary School: Linton Dolores
- Middle School: Ross Sul
- High School: Holmes Oliver W
- Provided by: Coldwell Banker Stagecoach Realty
- Contact: Rozlyn Woolman
- (210) 844-2114

- DMCA Notice
-
DescriptionWelcome to your dream home! This beautifully renovated 4 bedroom, 2 bathroom property offers a flexible layout with an additional 5th bedroom/den created from a garage conversion. The open floorplan is perfect for modern living, centered around an inviting kitchen with stunning quartz countertops that will delight any home chef. Step outside to your private backyard oasis, where a refurbished inground pool awaits, perfect for relaxing or entertaining. A detached cabana and pool equipment shed compliment this outdoor retreat. With no HOA, enjoy the freedom to make this home truly yours. Conveniently located just 2 miles from Ingram Park Mall and only 11 miles from the San Antonio Airport, this home is perfectly situated for shopping, dining, and travel. Don't miss out on this incredible property schedule a tour today!
Payment Calculator
- Principal & Interest -
- Property Tax $
- Home Insurance $
- HOA Fees $
- Monthly -
Features
Building and Construction
- Apprx Age: 52
- Builder Name: UNKNOWN
- Construction: Pre-Owned
- Exterior Features: Stone/Rock, Wood
- Floor: Ceramic Tile, Laminate
- Foundation: Slab
- Kitchen Length: 17
- Roof: Composition
- Source Sqft: Appsl Dist
Land Information
- Lot Description: 1/4 - 1/2 Acre
- Lot Improvements: Street Paved, City Street
School Information
- Elementary School: Linton Dolores
- High School: Holmes Oliver W
- Middle School: Ross Sul
- School District: Northside
Garage and Parking
- Garage Parking: Converted Garage
Eco-Communities
- Water/Sewer: City
Utilities
- Air Conditioning: One Central
- Fireplace: Not Applicable
- Heating Fuel: Electric
- Heating: Central
- Utility Supplier Elec: CPS
- Utility Supplier Gas: CPS
- Utility Supplier Sewer: SAWS
- Utility Supplier Water: SAWSC
- Window Coverings: None Remain
Amenities
- Neighborhood Amenities: None
Finance and Tax Information
- Days On Market: 23
- Home Owners Association Mandatory: None
- Total Tax: 6182.29
Rental Information
- Currently Being Leased: No
Other Features
- Contract: Exclusive Right To Sell
- Instdir: 410 to Callaghan Rd, turn on Mira Vista
- Interior Features: One Living Area, Liv/Din Combo
- Legal Desc Lot: 29
- Legal Description: NCB 14885 BLK 9 LOT 29
- Occupancy: Owner
- Ph To Show: 210-222-2227
- Possession: Closing/Funding
- Style: One Story, Traditional
- Views: 50
Owner Information
- Owner Lrealreb: No


