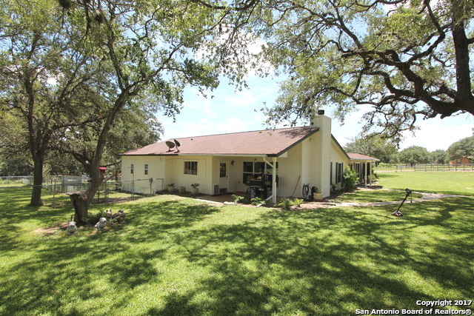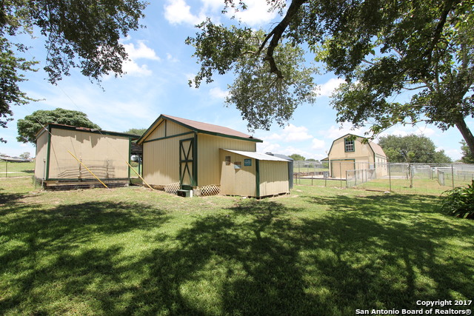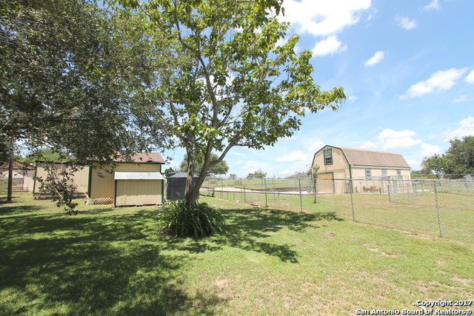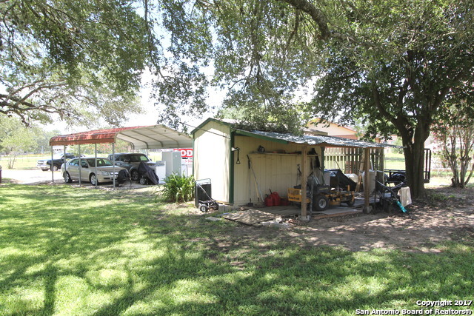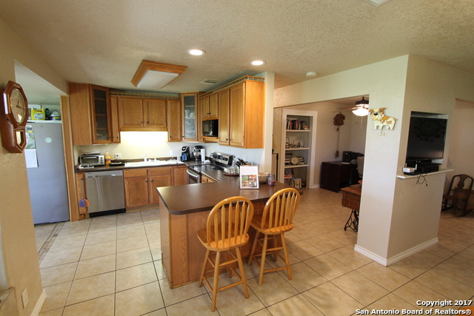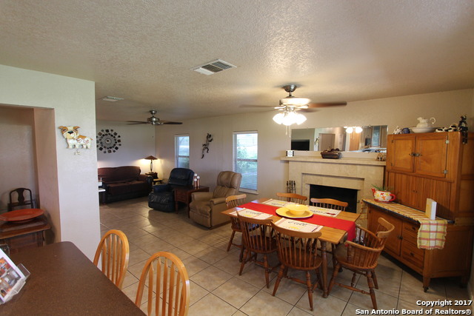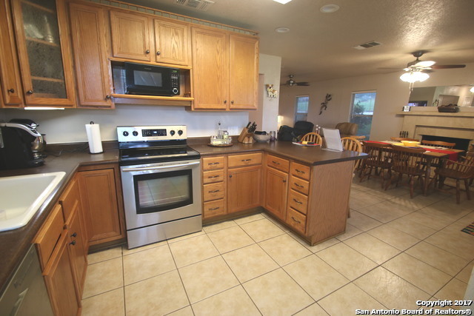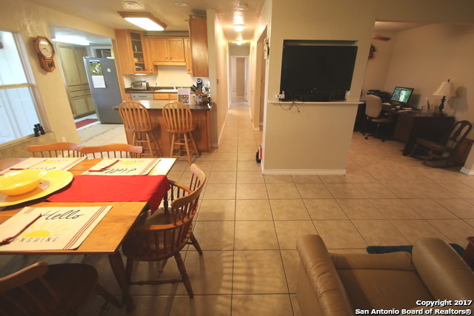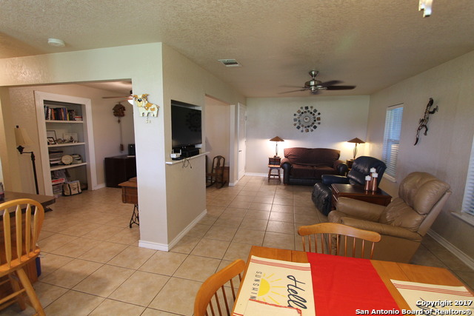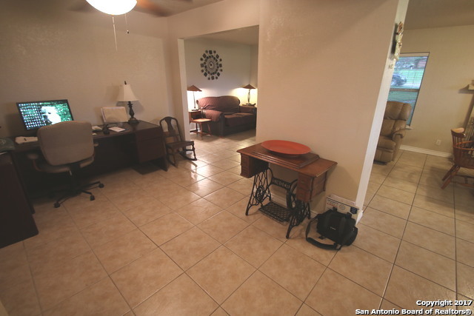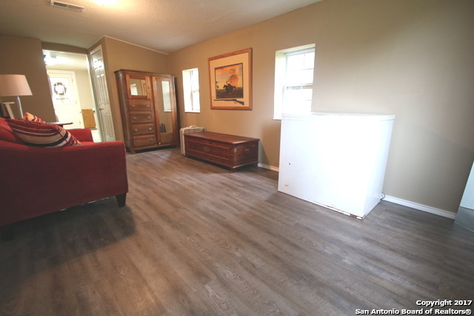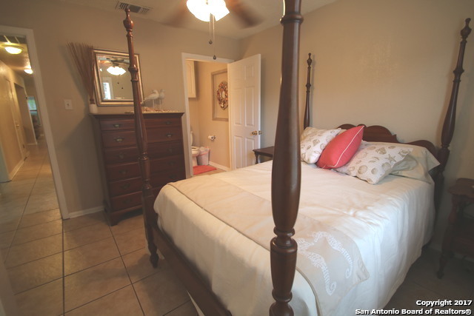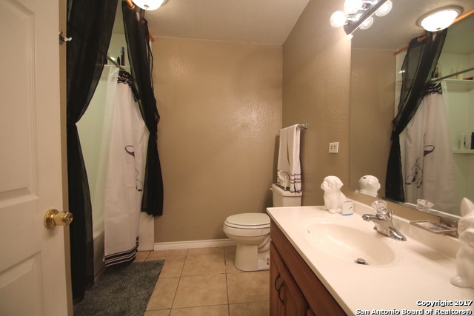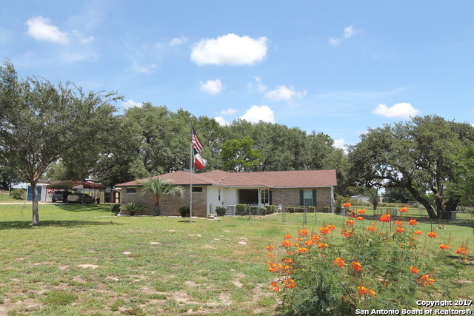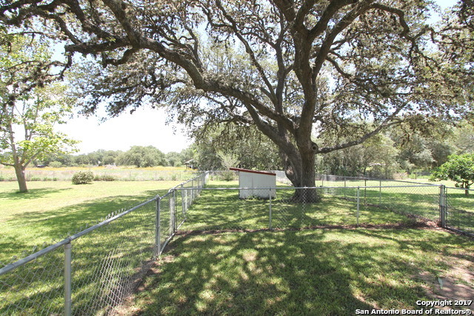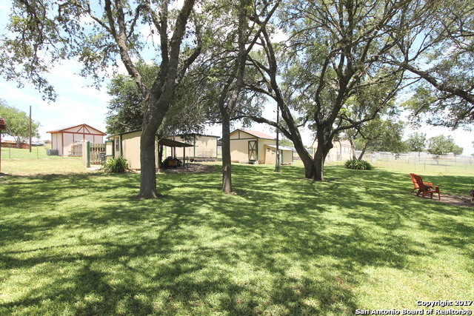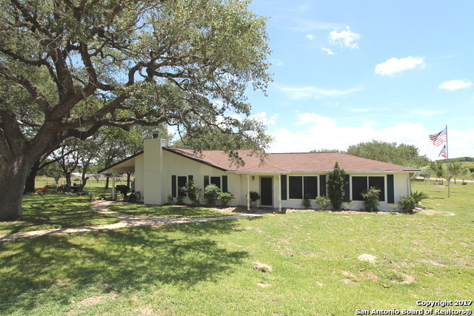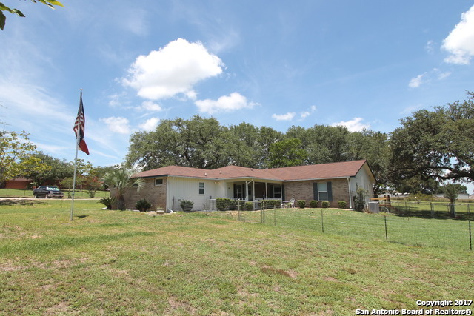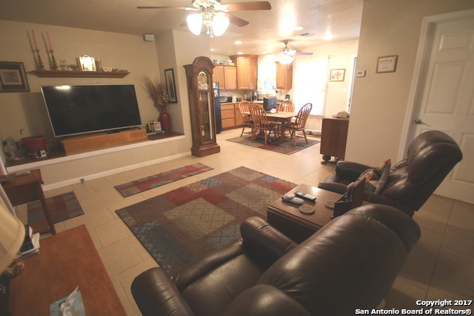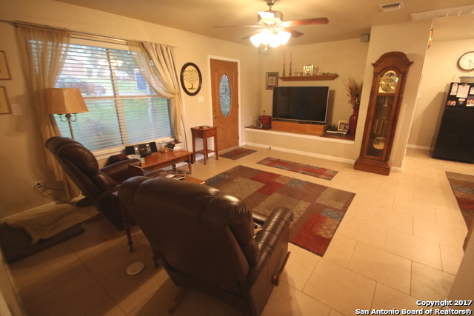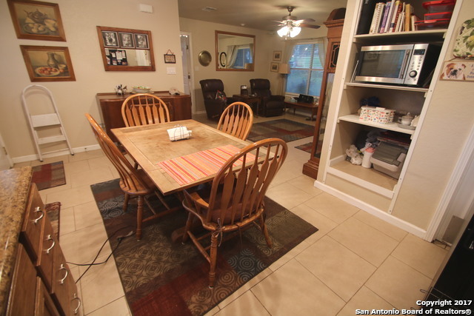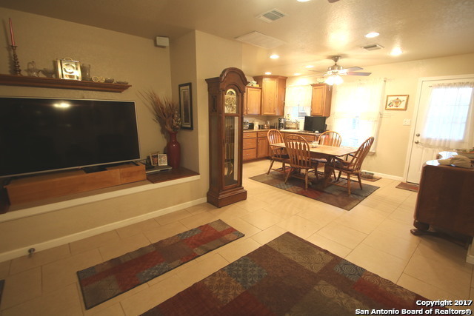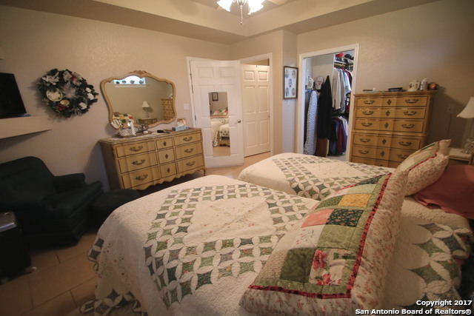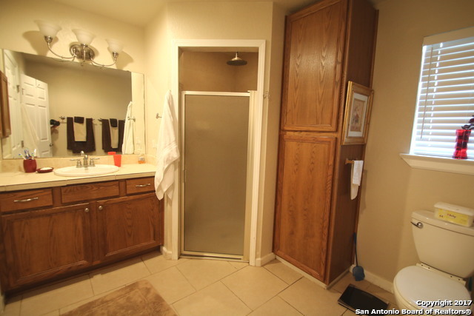135-137 Big Oak Dr, Adkins, TX 78101
Property Photos
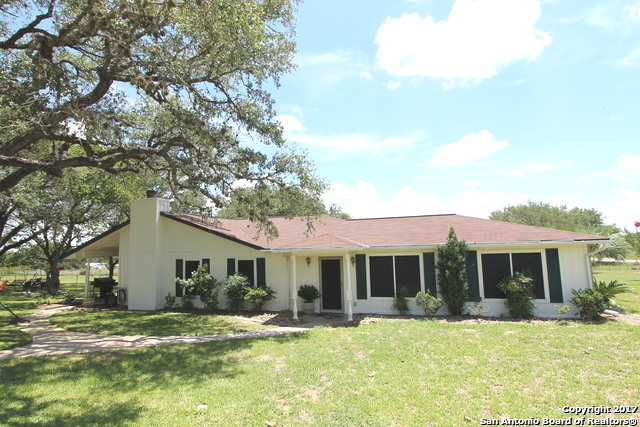
Would you like to sell your home before you purchase this one?
Priced at Only: $379,000
For more Information Call:
Address: 135-137 Big Oak Dr, Adkins, TX 78101
Property Location and Similar Properties
- MLS#: 1823927 ( Single Residential )
- Street Address: 135-137 Big Oak Dr
- Viewed: 28
- Price: $379,000
- Price sqft: $154
- Waterfront: No
- Year Built: 1980
- Bldg sqft: 2461
- Bedrooms: 4
- Total Baths: 3
- Full Baths: 3
- Garage / Parking Spaces: 1
- Days On Market: 40
- Additional Information
- County: BEXAR
- City: Adkins
- Zipcode: 78101
- Subdivision: Presidents Park
- District: La Vernia Isd.
- Elementary School: La Vernia
- Middle School: La Vernia
- High School: La Vernia
- Provided by: Foster Family Real Estate
- Contact: John Foster
- (210) 264-5001

- DMCA Notice
-
DescriptionLocated in Presidents Park Subd that has No Hoa dues or City Taxes..Low 1.74% Tax Rate in Wilson County..La Vernia ISD...Nearly 2500sf Ranch Style Hm on 2.25 Fully chain link Fenced/Crossfenced Acres (234' W X 408' Deep) w/Huge Heritage Live Oak Trees... Hm has 4 BD & 3 BA to include an Attached In Law Suite/Possible 2nd Main Bd suite w/a 15x13 Bd,9x5 Ba,18x10 Kit/Dining area,15x11 Lr,11x10 Study & 19x10 Covered patio w/Separate Entry & Exit...Property has Private Water Well w/3,000 Gallon Storage Tank AND Rural Water Meter & Sprinkler System..Approx 1200sf Bldg/Shop/Dog Kennel that has Central A/C unit & Upstairs Living area w/Bathroom,17x17,17x15 & 12x10 Storage Bldg's,Covered Parking Area,Gated entry & MORE...
Payment Calculator
- Principal & Interest -
- Property Tax $
- Home Insurance $
- HOA Fees $
- Monthly -
Features
Building and Construction
- Apprx Age: 44
- Builder Name: UNKNOWN
- Construction: Pre-Owned
- Exterior Features: Brick, Stucco, Siding
- Floor: Carpeting, Ceramic Tile, Laminate, Other
- Foundation: Slab
- Kitchen Length: 12
- Other Structures: Shed(s), Storage, Workshop
- Roof: Composition
- Source Sqft: Appsl Dist
Land Information
- Lot Description: County VIew, Horses Allowed, 2 - 5 Acres
- Lot Dimensions: 234 x 408
- Lot Improvements: Street Paved
School Information
- Elementary School: La Vernia
- High School: La Vernia
- Middle School: La Vernia
- School District: La Vernia Isd.
Garage and Parking
- Garage Parking: Detached
Eco-Communities
- Water/Sewer: Water System, Private Well, Septic
Utilities
- Air Conditioning: Two Central, Zoned
- Fireplace: One, Living Room, Wood Burning
- Heating Fuel: Electric
- Heating: Central
- Utility Supplier Elec: GVEC
- Utility Supplier Gas: NONE
- Utility Supplier Grbge: LOCAL
- Utility Supplier Sewer: SEPTIC
- Utility Supplier Water: RURAL/WELL
- Window Coverings: Some Remain
Amenities
- Neighborhood Amenities: None
Finance and Tax Information
- Days On Market: 22
- Home Owners Association Mandatory: None
- Total Tax: 4200
Rental Information
- Currently Being Leased: No
Other Features
- Contract: Exclusive Agency
- Instdir: LOCATED OFF CR 324
- Interior Features: Three Living Area, Separate Dining Room, Eat-In Kitchen, Two Eating Areas, Breakfast Bar, Walk-In Pantry, Shop, Utility Room Inside, High Ceilings, Open Floor Plan, Laundry Main Level
- Legal Desc Lot: 43/44
- Legal Description: PRESIDENTS PARK, LOT 43 2-ACRES & LOT 44A 0.25 ACRE
- Miscellaneous: No City Tax, School Bus
- Occupancy: Owner
- Ph To Show: 210 222-2227
- Possession: Closing/Funding
- Style: One Story, Ranch
- Views: 28
Owner Information
- Owner Lrealreb: No
Nearby Subdivisions
Adkins Area
Adkins Area Ec
City View Estates
Country Acres
Country Place
East Central Area
Eastview Terrace
Eden Crossing
Eden Crossing / Wilson
Home Place
Lone Oak Estates
N/a
North East Central
North East Centralec
Parker Place
Parker Place Sub
Presidents Park
St Hedwig Ac
The Wilder
Whispering Oaks
Wood Valley
Wood Valley Acre
Wood Valley Acres


