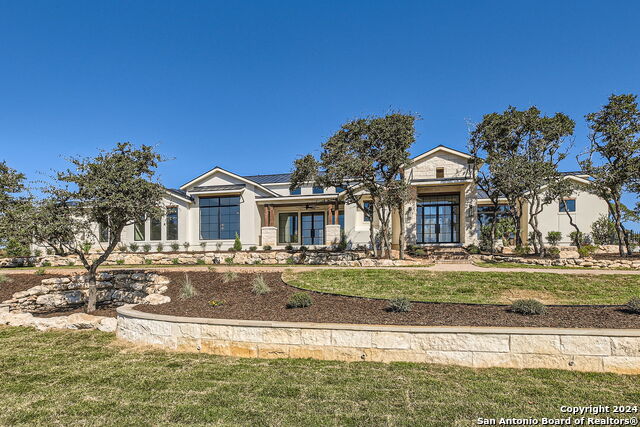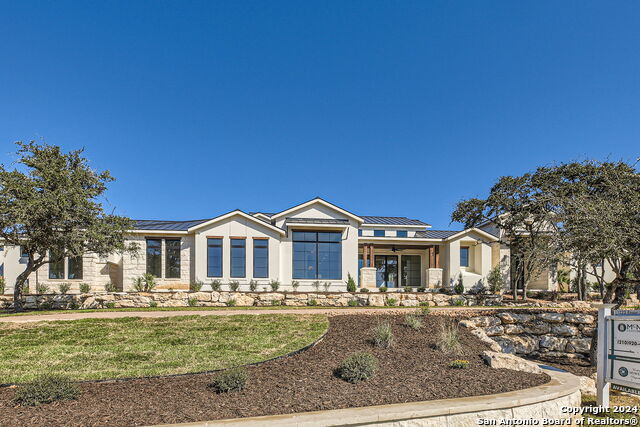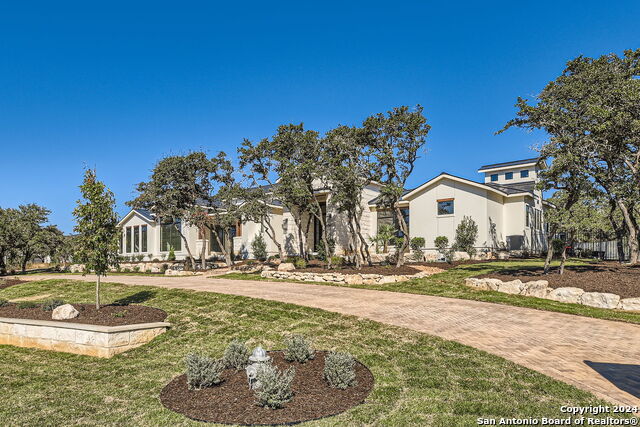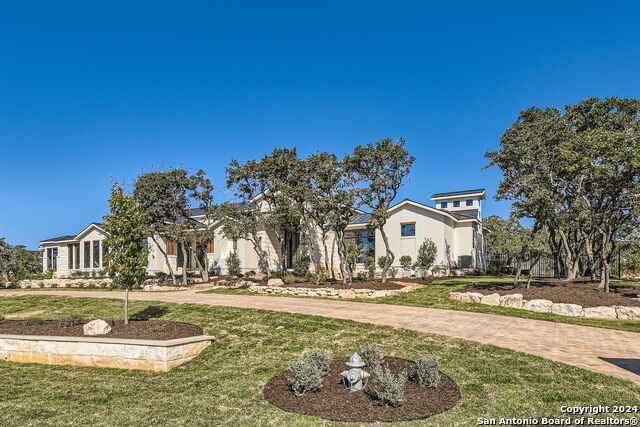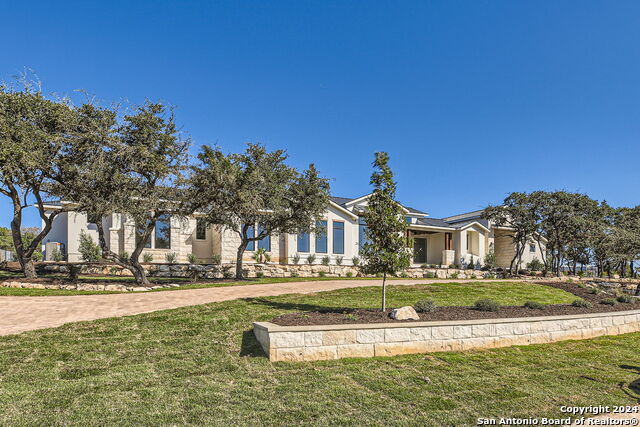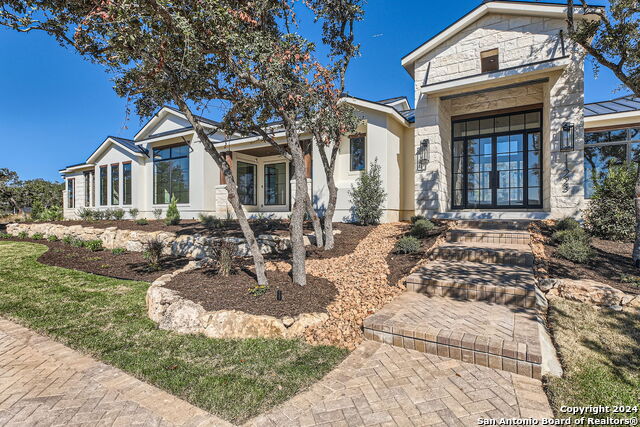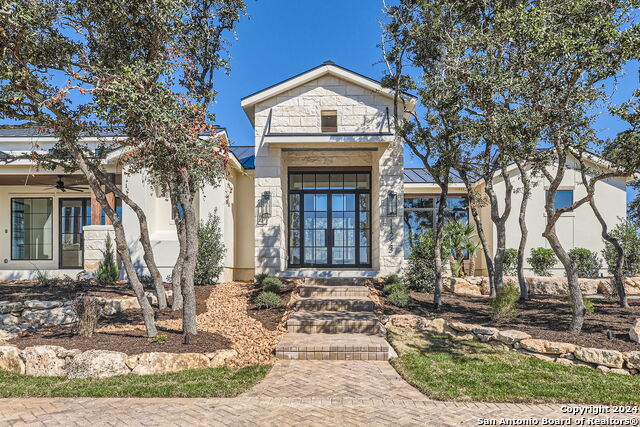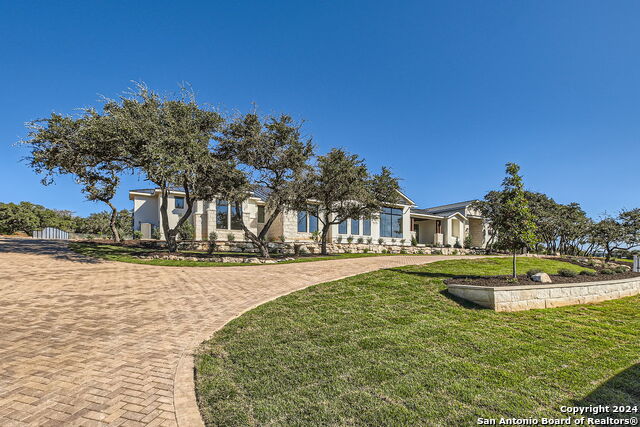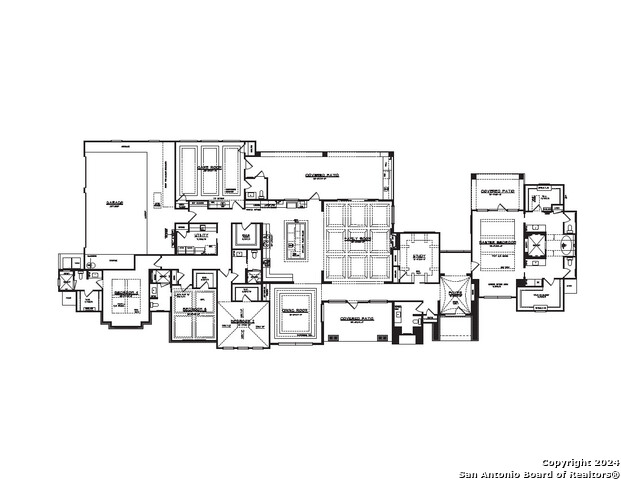11223 Ensor Street, Boerne, TX 78006
Property Photos
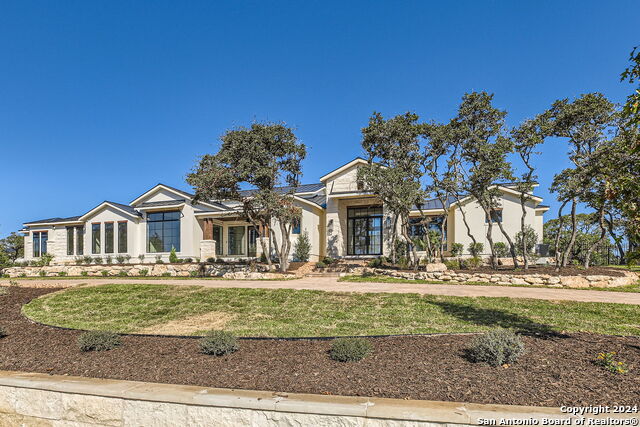
Would you like to sell your home before you purchase this one?
Priced at Only: $2,600,000
For more Information Call:
Address: 11223 Ensor Street, Boerne, TX 78006
Property Location and Similar Properties
- MLS#: 1824026 ( Single Residential )
- Street Address: 11223 Ensor Street
- Viewed: 49
- Price: $2,600,000
- Price sqft: $534
- Waterfront: No
- Year Built: 2024
- Bldg sqft: 4872
- Bedrooms: 4
- Total Baths: 6
- Full Baths: 4
- 1/2 Baths: 2
- Garage / Parking Spaces: 3
- Days On Market: 39
- Additional Information
- County: KENDALL
- City: Boerne
- Zipcode: 78006
- Subdivision: Pecan Springs
- District: Northside
- Elementary School: Sara B McAndrew
- Middle School: Rawlinson
- High School: Clark
- Provided by: Kimberly Howell Properties
- Contact: Kimberly Howell
- (210) 861-0188

- DMCA Notice
-
DescriptionMcNair Custom Homes presents an exquisite single story estate in prestigious Pecan Springs. As you approach via the welcoming circular drive with premium brick pavers, you'll immediately notice the professional landscaping that grace both the front and back of this magnificent property. A three car side entry garage with bonus storage space provides abundant room for vehicles and storage, while perimeter fencing ensures privacy. Step inside to discover a thoughtfully designed floor plan that seamlessly blends elegant entertaining spaces with comfortable living. The heart of this home is its gourmet kitchen, featuring an expansive island that opens to a welcoming family room. Culinary enthusiasts will appreciate the professional grade six burner gas range, double ovens with warming drawer, and built in wine chiller. A dedicated coffee station and generous walk in pantry complete this chef's dream kitchen. The home's sophisticated layout includes a formal dining room for elegant entertaining, a private study for quiet work, and a game room complete with custom media closet and wet bar. The spacious utility room offers additional convenience with room for an extra refrigerator. Four bedrooms and four full baths plus two half baths provide ample space for everyone, while premium fixtures and finishes throughout reflect the builder's commitment to quality. The primary suite serves as a private retreat, featuring a spacious bedroom with a separate sitting area and a spa inspired ensuite bath. Here, a designer free standing soaking tub and custom showcase shower create a luxurious personal spa experience. The attention to detail in the fixtures and finishes exemplifies the superior craftsmanship found throughout the home. Outdoor living reaches new heights with an extended covered patio featuring an outdoor kitchen, perfect for year round entertaining. The resort style pool from Keith Zars Pools serves as the centerpiece of the professionally landscaped backyard, creating an oasis for relaxation and recreation. This luxury home by McNair Custom Homes represents the perfect marriage of luxury and livability, where every thoughtful detail has been carefully considered to create an exceptional living experience.
Payment Calculator
- Principal & Interest -
- Property Tax $
- Home Insurance $
- HOA Fees $
- Monthly -
Features
Building and Construction
- Builder Name: McNair Custom Homes
- Construction: New
- Exterior Features: 4 Sides Masonry, Stone/Rock, Stucco
- Floor: Ceramic Tile, Wood
- Foundation: Slab
- Kitchen Length: 17
- Roof: Metal
- Source Sqft: Bldr Plans
Land Information
- Lot Description: County VIew, 1 - 2 Acres, Mature Trees (ext feat), Gently Rolling
- Lot Improvements: Street Paved, Curbs, Streetlights, Asphalt, Private Road
School Information
- Elementary School: Sara B McAndrew
- High School: Clark
- Middle School: Rawlinson
- School District: Northside
Garage and Parking
- Garage Parking: Three Car Garage, Attached, Side Entry, Oversized
Eco-Communities
- Energy Efficiency: Tankless Water Heater, 13-15 SEER AX, Programmable Thermostat, Double Pane Windows, Energy Star Appliances, Radiant Barrier, 90% Efficient Furnace, High Efficiency Water Heater, Foam Insulation, Recirculating Hot Water
- Green Certifications: HERS Rated, HERS 0-85
- Green Features: Low Flow Commode, Low Flow Fixture, Mechanical Fresh Air
- Water/Sewer: Water System, Aerobic Septic, City
Utilities
- Air Conditioning: Two Central
- Fireplace: One, Family Room, Gas Logs Included, Gas
- Heating Fuel: Natural Gas
- Heating: Central, Zoned, 2 Units
- Utility Supplier Elec: CPS
- Utility Supplier Gas: CPS
- Utility Supplier Grbge: Private
- Utility Supplier Sewer: Septic
- Utility Supplier Water: SAWS
- Window Coverings: None Remain
Amenities
- Neighborhood Amenities: Controlled Access
Finance and Tax Information
- Days On Market: 21
- Home Faces: West, South
- Home Owners Association Fee: 1200
- Home Owners Association Frequency: Annually
- Home Owners Association Mandatory: Mandatory
- Home Owners Association Name: PECAN SPRINGS HOMEOWNERS ASSOCIATION
- Total Tax: 2945.18
Rental Information
- Currently Being Leased: No
Other Features
- Accessibility: 2+ Access Exits, Int Door Opening 32"+, Ext Door Opening 36"+, 36 inch or more wide halls, Hallways 42" Wide, Doors-Pocket, Doors-Swing-In, Doors w/Lever Handles, Low Closet Rods, No Carpet, No Stairs, First Floor Bath, Full Bath/Bed on 1st Flr, First Floor Bedroom, Stall Shower
- Block: 10
- Contract: Exclusive Right To Sell
- Instdir: IH10 W to Boerne Stage Road exit. L onto Boerne Stage Road. Keep straight onto Toutant Beauregard Road. L onto Pecan Ranch (entrance to neighborhood). R onto Ensor Street. Home is on right.
- Interior Features: Two Living Area, Separate Dining Room, Two Eating Areas, Island Kitchen, Walk-In Pantry, Study/Library, Game Room, Utility Room Inside, Secondary Bedroom Down, 1st Floor Lvl/No Steps, High Ceilings, Open Floor Plan, Pull Down Storage, Cable TV Available, High Speed Internet, All Bedrooms Downstairs, Laundry Main Level, Laundry Room, Telephone, Walk in Closets, Attic - Partially Floored, Attic - Pull Down Stairs
- Legal Description: CB 4661A (PECAN SPRINGS UT-2), BLOCK 10 LOT 3 2022-NEW PER P
- Miscellaneous: Builder 10-Year Warranty, No City Tax, Cluster Mail Box
- Occupancy: Vacant
- Ph To Show: 210-222-2227
- Possession: Closing/Funding
- Style: One Story, Texas Hill Country
- Views: 49
Owner Information
- Owner Lrealreb: No
Nearby Subdivisions
A10260 - Survey 490 D Harding
Anaqua Springs Ranch
Balcones Creek
Bent Tree
Bentwood
Bisdn
Boerne
Boerne Heights
Champion Heights - Kendall Cou
Chaparral Creek
Cibolo Oaks Landing
Cordillera Ranch
Corley Farms
Country Bend
Coveney Ranch
Creekside
Cypress Bend On The Guadalupe
Diamond Ridge
Dienger Addition
Dietert
Dietert Addition
Dove Country Farm
Durango Reserve
English Oaks
Esperanza
Esperanza - Kendall County
Fox Falls
Friendly Hills
Greco Bend
Hidden Cove
Highland Park
Highlands Ranch
Indian Acres
Inspiration Hill # 2
Inspiration Hills
Irons & Grahams Addition
Kendall Creek Estates
Kendall Woods Estate
Kendall Woods Estates
Lake Country
Lakeside Acres
Leon Creek Estates
Limestone Ranch
Menger Springs
Miralomas
Miralomas Garden Homes
Miralomas Garden Homes Unit 1
N/a
Na
None
Not In Defined Subdivision
Oak Meadow
Oak Park
Oak Park Addition
Out/comfort
Pecan Springs
Pleasant Valley
Ranger Creek
Regency At Esperanza
Regent Park
River Mountain Ranch
River Ranch Estates
River Trail
River View
Rosewood Gardens
Saddlehorn
Scenic Crest
Schertz Addition
Shadow Valley Ranch
Shoreline Park
Silver Hills
Skyview Acres
Southern Oaks
Stone Creek
Stonegate
Sundance Ranch
Sunrise
Tapatio Springs
The Crossing
The Ranches At Creekside
The Reserve At Saddlehorn
The Ridge At Tapatio Springs
The Villas At Hampton Place
The Woods
The Woods Of Boerne Subdivisio
The Woods Of Frederick Creek
Threshold Ranch
Trails Of Herff Ranch
Trailwood
Twin Canyon Ranch
Villas At Hampton Place
Waterstone
Windmill Ranch
Woods Of Frederick Creek


