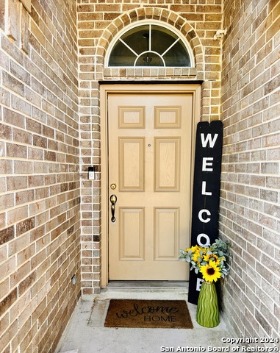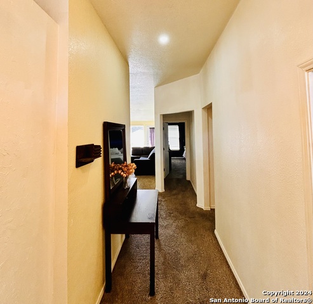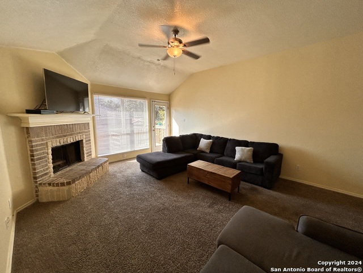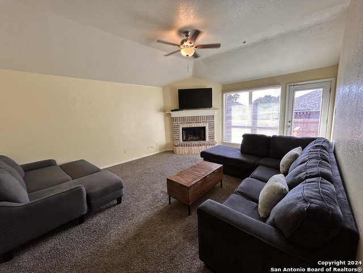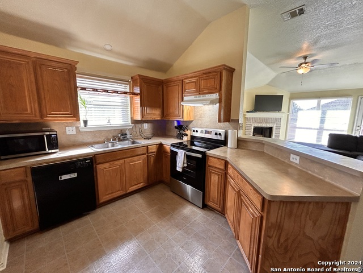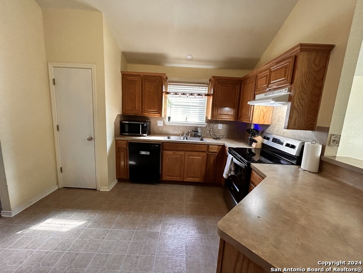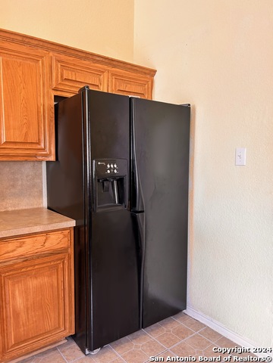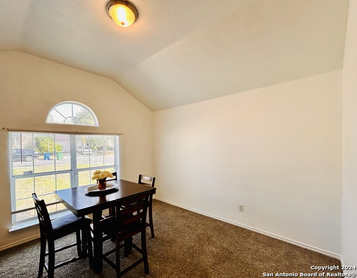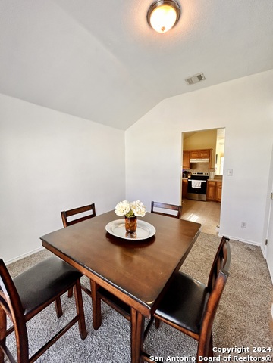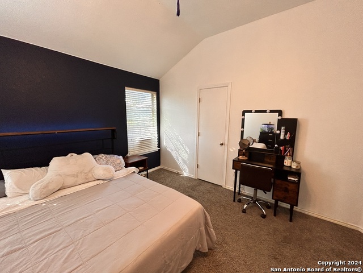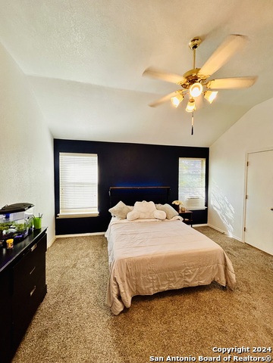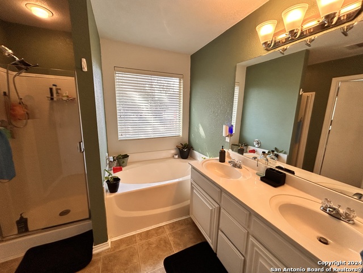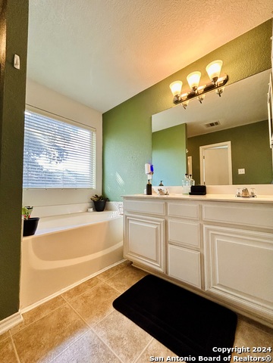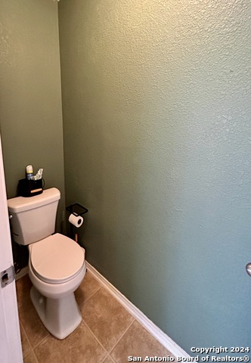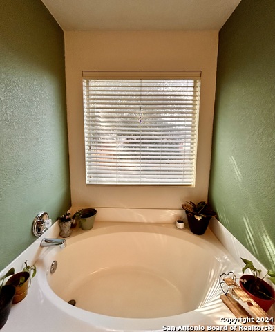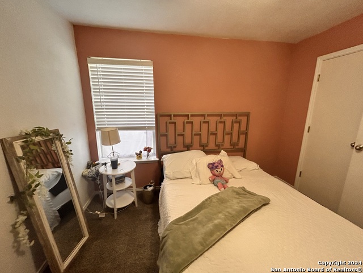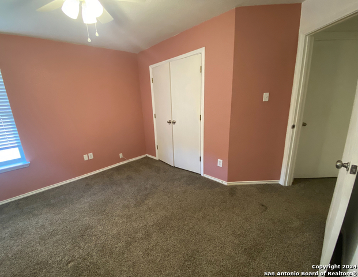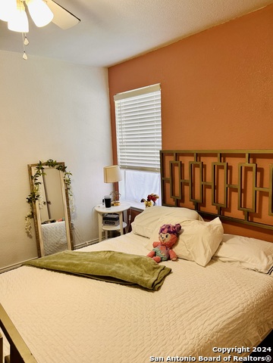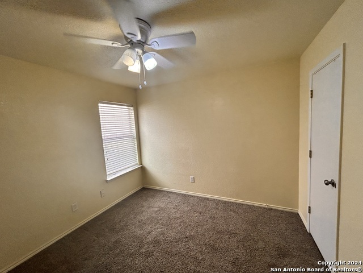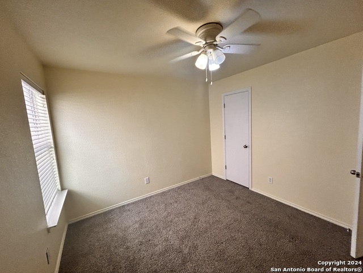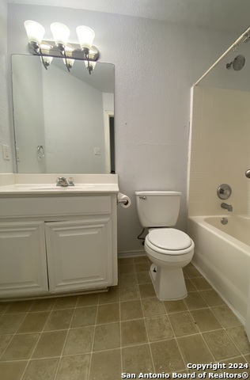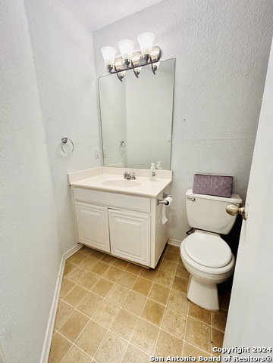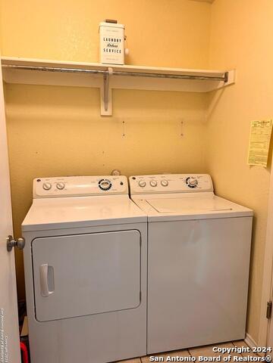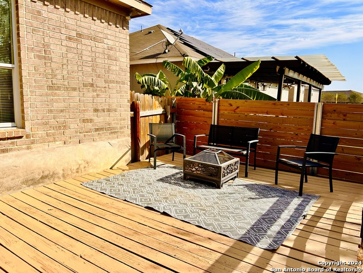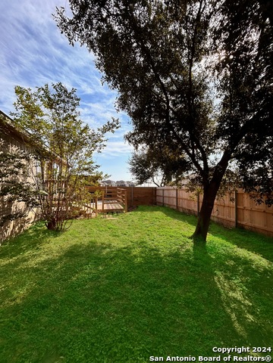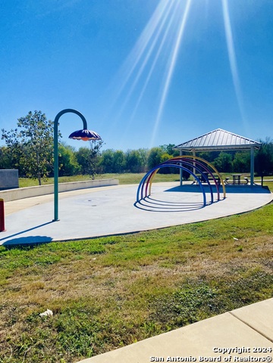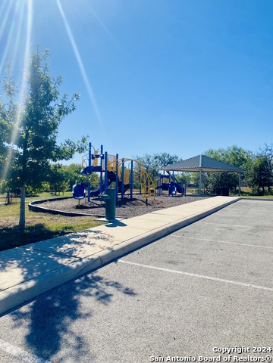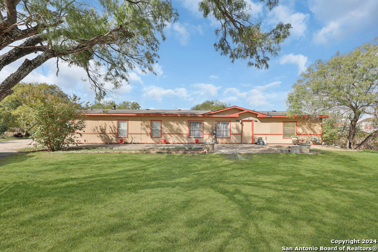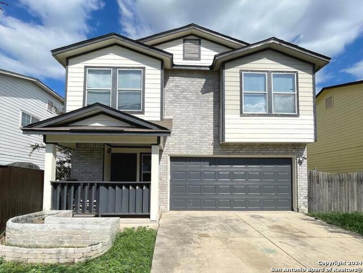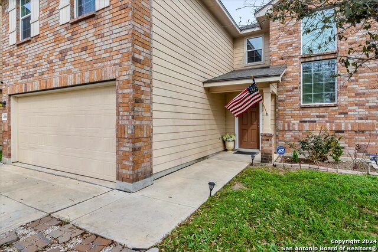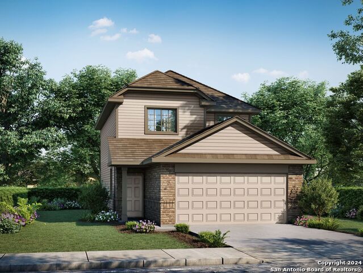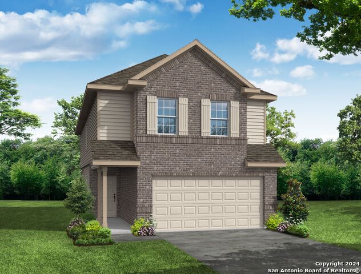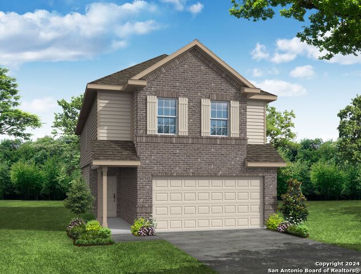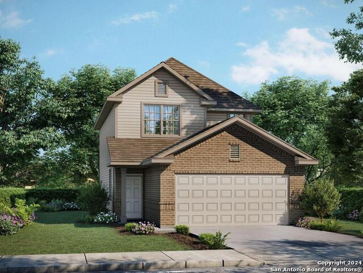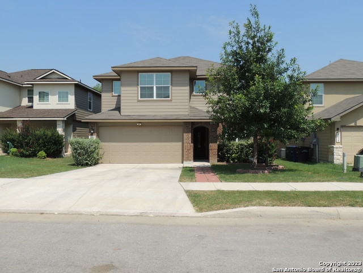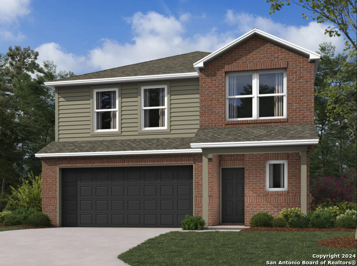6050 Lakefront, San Antonio, TX 78222
Property Photos
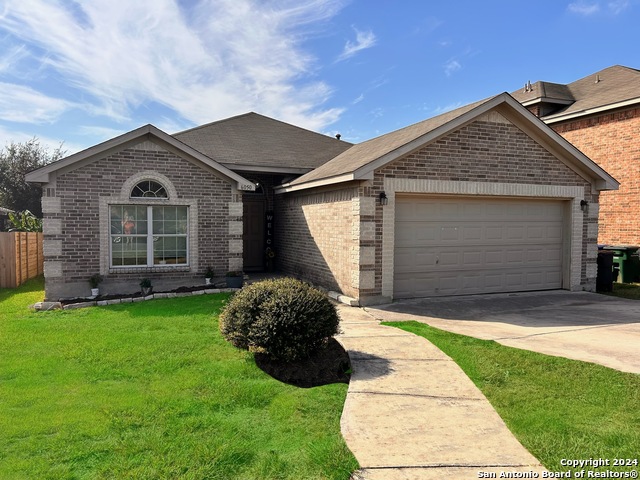
Would you like to sell your home before you purchase this one?
Priced at Only: $248,000
For more Information Call:
Address: 6050 Lakefront, San Antonio, TX 78222
Property Location and Similar Properties
- MLS#: 1824238 ( Single Residential )
- Street Address: 6050 Lakefront
- Viewed: 18
- Price: $248,000
- Price sqft: $153
- Waterfront: No
- Year Built: 2004
- Bldg sqft: 1618
- Bedrooms: 3
- Total Baths: 2
- Full Baths: 2
- Garage / Parking Spaces: 2
- Days On Market: 40
- Additional Information
- County: BEXAR
- City: San Antonio
- Zipcode: 78222
- Subdivision: Foster Meadows
- District: CALL DISTRICT
- Elementary School: Call District
- Middle School: Call District
- High School: Call District
- Provided by: Central Metro Realty
- Contact: Lauren Foster
- (830) 358-6267

- DMCA Notice
-
DescriptionWe present a charming solid brick 3 bedroom house featuring two full bathrooms, ideally suited for those seeking a cozy living space. The property includes appliances and boasts two central air conditioning units. The two car garage offers air conditioning, perfect for a hobby room or home office. A newly installed privacy fence in backyard! Relaxing deck ideal for relaxation or entertainment. Amenities in the neighborhood consist of two playgrounds, pavilion with barbecue pits for parties! Also there are walking trails and a splash pads for fun in the sun! Conveniently located near shopping centers. Near Fort Sam Houston, as well as Brooks City military base, this property is priced just right at $248,000! We invite interested parties to schedule a private viewing.
Payment Calculator
- Principal & Interest -
- Property Tax $
- Home Insurance $
- HOA Fees $
- Monthly -
Features
Building and Construction
- Apprx Age: 20
- Builder Name: na
- Construction: Pre-Owned
- Exterior Features: 3 Sides Masonry, Stucco, Siding
- Floor: Carpeting, Linoleum
- Foundation: Slab
- Kitchen Length: 10
- Other Structures: Other
- Roof: Composition
- Source Sqft: Appsl Dist
Land Information
- Lot Improvements: Sidewalks, City Street
School Information
- Elementary School: Call District
- High School: Call District
- Middle School: Call District
- School District: CALL DISTRICT
Garage and Parking
- Garage Parking: Two Car Garage
Eco-Communities
- Energy Efficiency: Smart Electric Meter, Double Pane Windows, Ceiling Fans
- Water/Sewer: City
Utilities
- Air Conditioning: Two Central
- Fireplace: One, Living Room
- Heating Fuel: Electric
- Heating: Central
- Utility Supplier Elec: Cps
- Utility Supplier Grbge: City public
- Utility Supplier Water: SAWS
- Window Coverings: All Remain
Amenities
- Neighborhood Amenities: Park/Playground, Other - See Remarks
Finance and Tax Information
- Days On Market: 22
- Home Owners Association Fee: 139
- Home Owners Association Frequency: Annually
- Home Owners Association Mandatory: Mandatory
- Home Owners Association Name: FOSTER MEADOWS HOA
- Total Tax: 4900
Rental Information
- Currently Being Leased: No
Other Features
- Block: 53
- Contract: Exclusive Right To Sell
- Instdir: I-37 South , take exit 139 to I-10 east, keep left, Take exit 581 onto SH-130 south, keep right to IH 410 South, Take exit onto SE I-410 access rd, Turn left onto US hwy 87 East, right onto Foster Meadows, turn right onto lakefront st, destination to left
- Interior Features: Separate Dining Room, Laundry Room
- Legal Desc Lot: 27
- Legal Description: NCB 18273 "FOSTER MEADOWS SUBD UT-10"
- Miscellaneous: As-Is
- Occupancy: Vacant
- Ph To Show: 2102222227
- Possession: Closing/Funding
- Style: One Story
- Views: 18
Owner Information
- Owner Lrealreb: No
Similar Properties
Nearby Subdivisions
Agave
Blue Ridge
Blue Ridge Ranch
Blue Rock Springs
Covington Oaks Condons
East Central Area
Foster Meadows
Green Acres
Ida Creek
Jupe Subdivision
Jupe/manor Terrace
Lakeside
Lakeside Sub Un 1
Manor Terrace
Mary Helen
N/a
Out/bexar
Peach Grove
Pecan Valley
Pecan Valley Est
Rancho Del Lago Ph 10
Red Hawk Landing
Republic Creek
Republic Oaks
Riposa Vita
Salado Creek
Southern Hills
Spanish Trails-unit 1 West
Starlight Homes
Stonegate
Sutton Farms
Thea Meadows
Torian Village
Unknown
Willow Point


