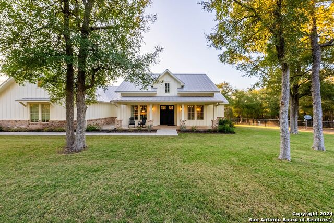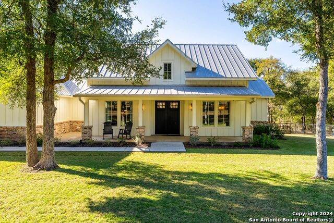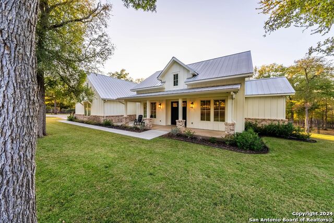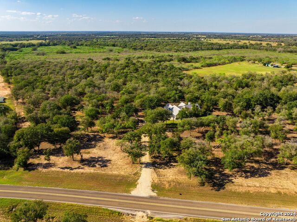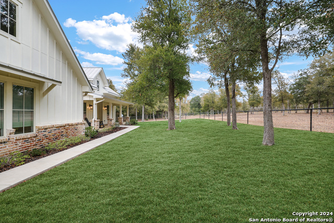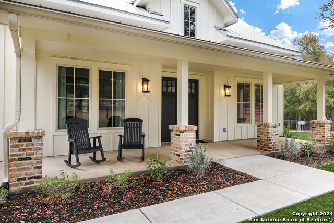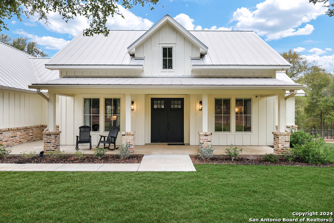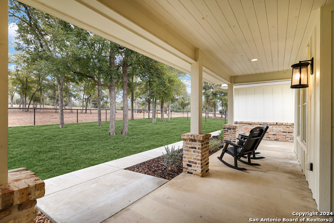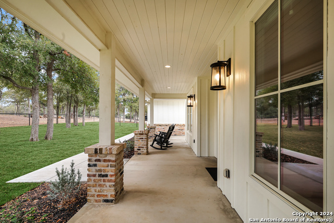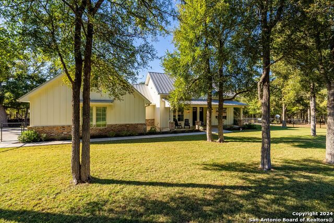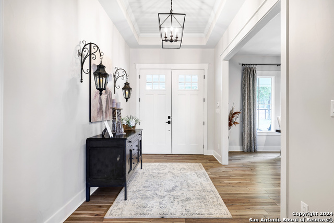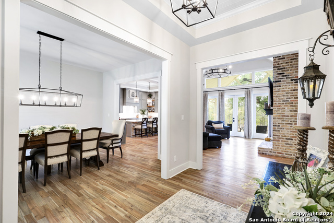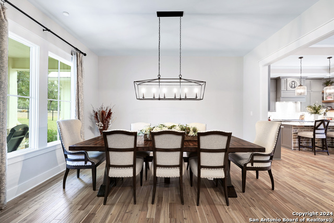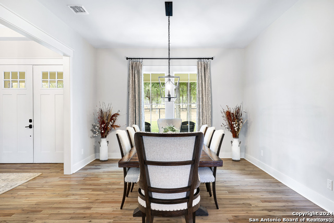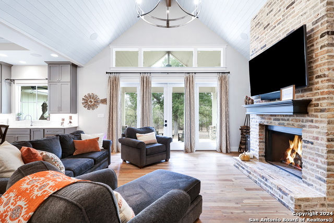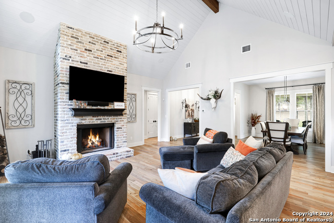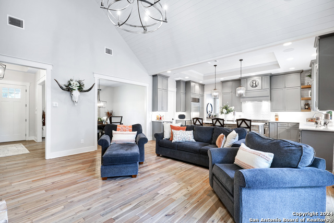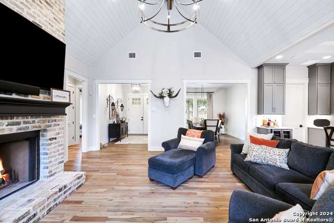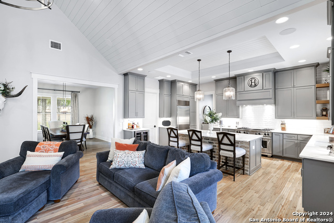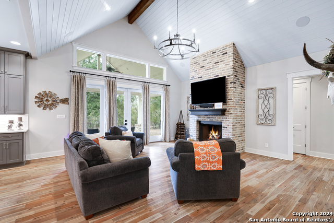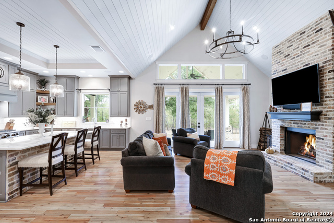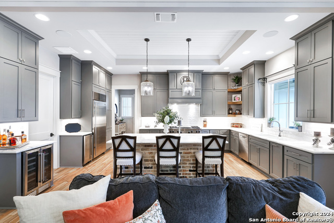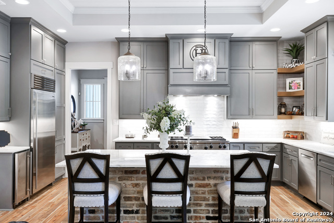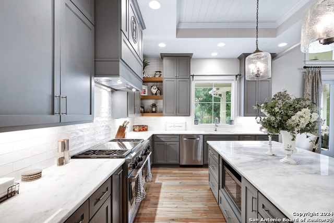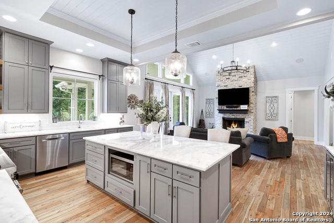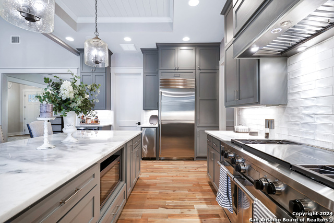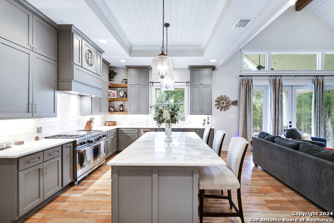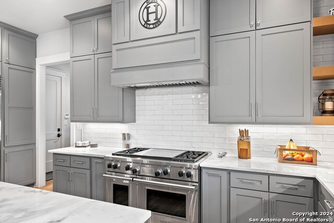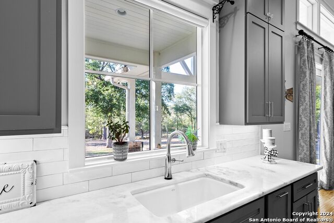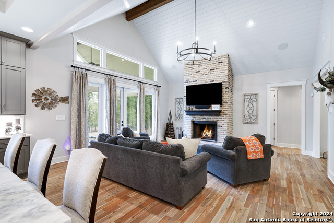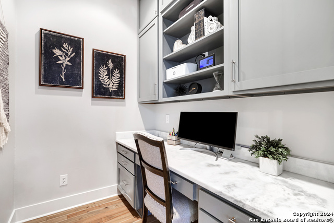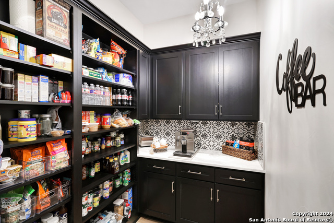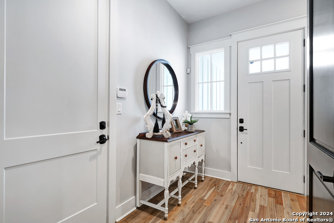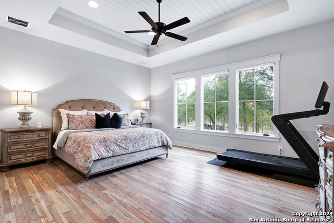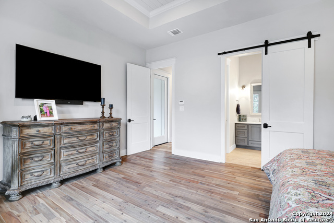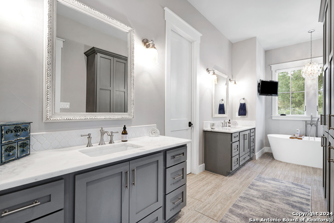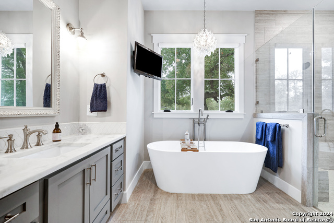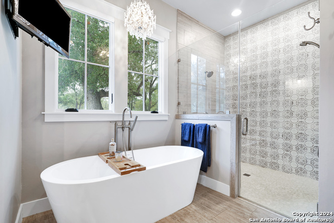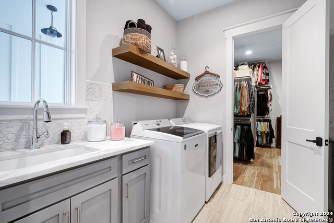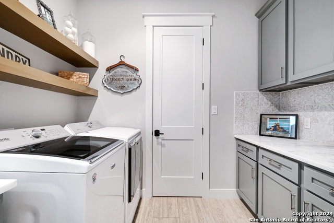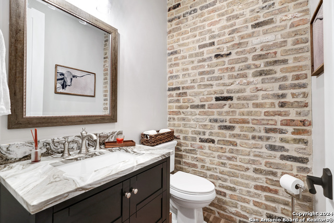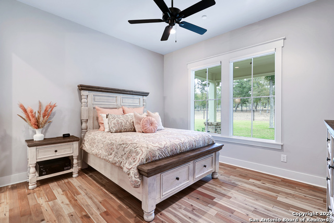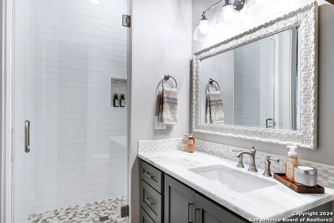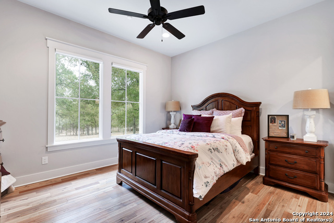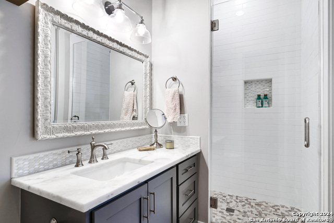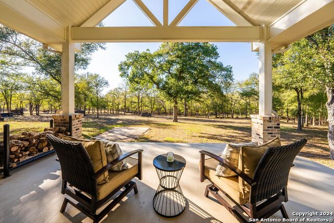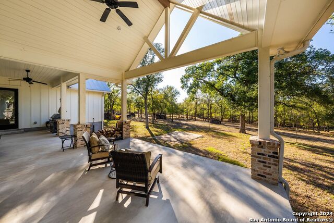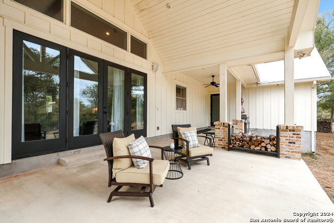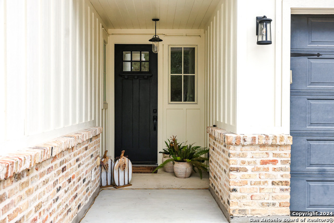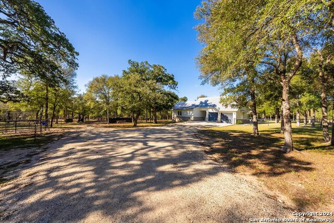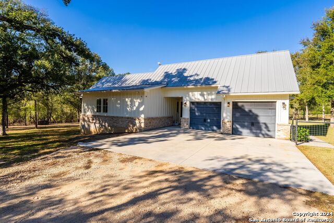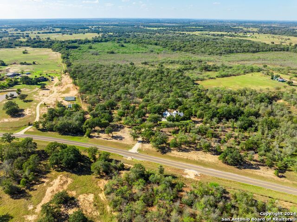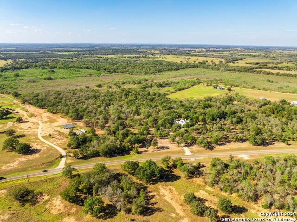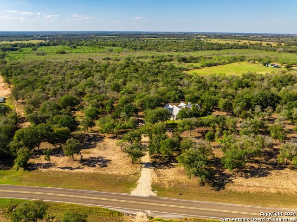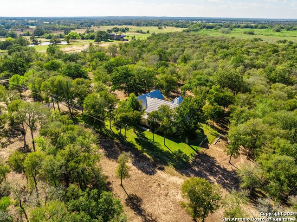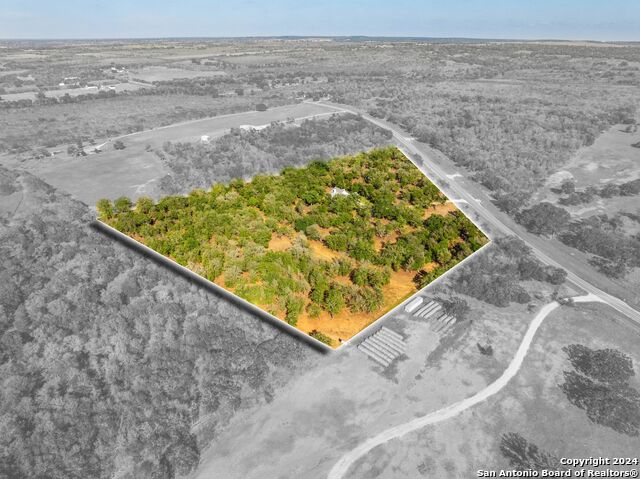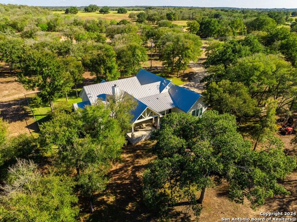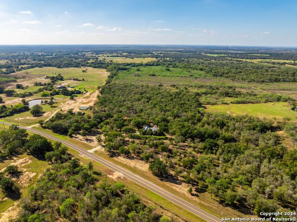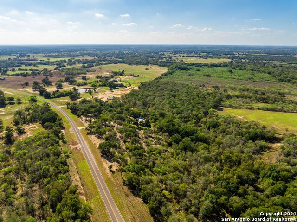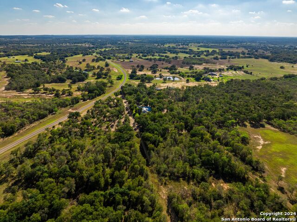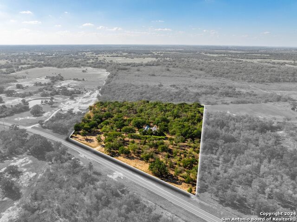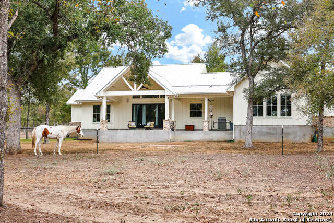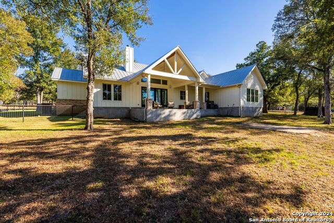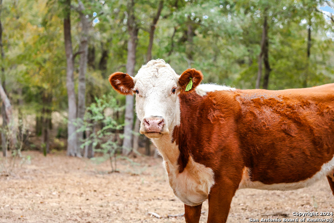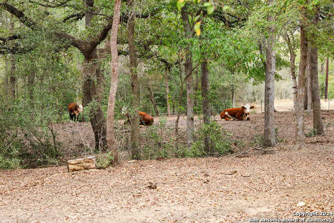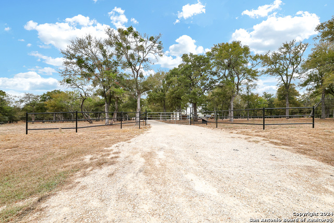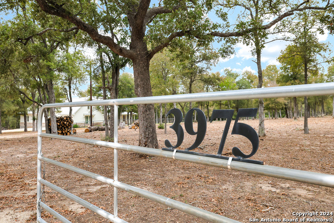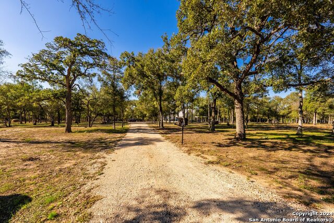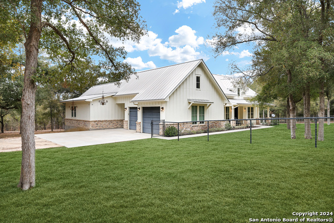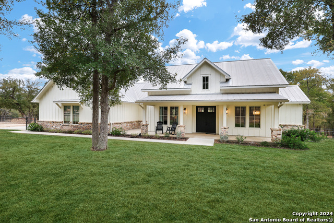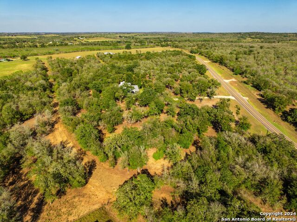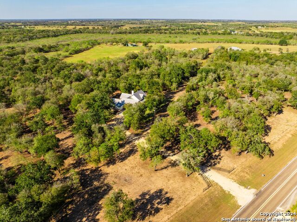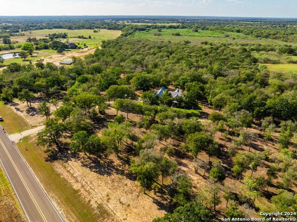3975 Fm 3158, Dale, TX 78616
Property Photos
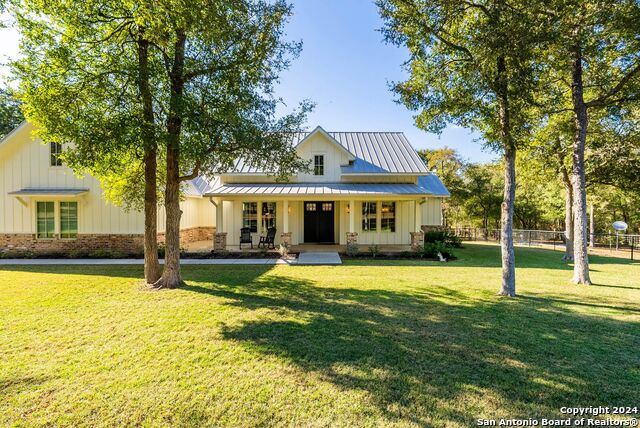
Would you like to sell your home before you purchase this one?
Priced at Only: $1,490,000
For more Information Call:
Address: 3975 Fm 3158, Dale, TX 78616
Property Location and Similar Properties
- MLS#: 1824441 ( Single Residential )
- Street Address: 3975 Fm 3158
- Viewed: 8
- Price: $1,490,000
- Price sqft: $565
- Waterfront: No
- Year Built: 2019
- Bldg sqft: 2636
- Bedrooms: 3
- Total Baths: 4
- Full Baths: 3
- 1/2 Baths: 1
- Garage / Parking Spaces: 2
- Days On Market: 38
- Additional Information
- County: CALDWELL
- City: Dale
- Zipcode: 78616
- Subdivision: None
- District: LOCKHART ISD
- Elementary School: Call District
- Middle School: Call District
- High School: Call District
- Provided by: Champion Realty
- Contact: Dahlia Ruiz
- (830) 708-4127

- DMCA Notice
-
DescriptionRustic country life meets MODERN Farmhouse. Bright, light filled rooms open up & let the outside in with this beautiful CUSTOM built estate without the stress of the build process. CLOSE TO LOCKHART/40 min to Austin. This home is immaculate, set back on over 11 acres treelined throughout. Its masterfully designed and intentional floor plan perfectly blends exquisite design, livability, and overall elegance with plenty of space for living, working, creating, and entertaining. The sprawling porch allows for a leisurely morning with a cup of coffee or a nice glass of your favorite vintage in the evening. When you walk into this spectacular home, you're greeted with a formal dining room and beautiful brick accents throughout. As you make your way to the living area, your eyes are immediately drawn to the fireplace and shiplap ceilings. Your living room has soaring ceilings and a wall of windows. Transom windows allow natural light to flood into this space. Your gourmet kitchen features an oversized island, quartz counters, tile backsplash, pendant lights, a professional fuel range, Stainless steel appliances, a breakfast bar, and a wine fridge with a separate ice maker. You'll swoon over your expansive pantry and coffee bar. You have a built in work area with thoughtful shelves and cabinets. Your primary bedroom is peaceful and serene. Barn doors lead you to your spa ensuite. You have his/her double vanities, a luxurious soaking tub, and a walk in shower. Your secondary bedrooms and bathrooms are spacious and have many elegant touches. The expansive back patio overlooks the rolling Hill Country, with views of the luscious greenery and sunsets that span for miles. Enjoy the peaceful serenity of this property. Horse enthusiast? Bring your favorite equine to this property. You'll fall in love with the scenic scenes and wildlife. Elevate your lifestyle with this one of a kind property.
Payment Calculator
- Principal & Interest -
- Property Tax $
- Home Insurance $
- HOA Fees $
- Monthly -
Features
Building and Construction
- Builder Name: N/A
- Construction: Pre-Owned
- Exterior Features: Brick, Cement Fiber
- Floor: Ceramic Tile, Wood
- Foundation: Slab
- Kitchen Length: 18
- Roof: Metal
- Source Sqft: Appsl Dist
School Information
- Elementary School: Call District
- High School: Call District
- Middle School: Call District
- School District: LOCKHART ISD
Garage and Parking
- Garage Parking: Two Car Garage
Eco-Communities
- Water/Sewer: Water System, Septic
Utilities
- Air Conditioning: One Central
- Fireplace: One, Living Room, Wood Burning
- Heating Fuel: Electric, Propane Owned
- Heating: Central
- Recent Rehab: No
- Window Coverings: Some Remain
Amenities
- Neighborhood Amenities: None
Finance and Tax Information
- Days On Market: 20
- Home Owners Association Mandatory: None
- Total Tax: 6609
Rental Information
- Currently Being Leased: No
Other Features
- Block: TINNE
- Contract: Exclusive Right To Sell
- Instdir: From Lockhart, TX 183, Turn left onto S Colorado St, Turn left onto FM 20 E. Then turn right onto FM 713 E, then turnright onto FM 3158. Travel 3 miles the property will be on theright
- Interior Features: One Living Area, Separate Dining Room, Eat-In Kitchen, Two Eating Areas, Island Kitchen, Breakfast Bar, Walk-In Pantry, Utility Room Inside, Open Floor Plan
- Legal Desc Lot: A026
- Legal Description: A026 TINNEY, AMBROSE, ACRES 11.001
- Occupancy: Owner
- Ph To Show: 830-708-4127
- Possession: Closing/Funding
- Style: One Story
Owner Information
- Owner Lrealreb: No


