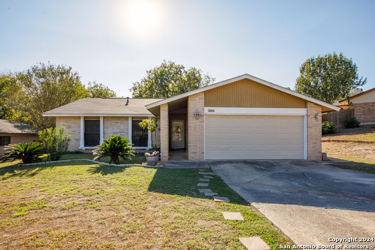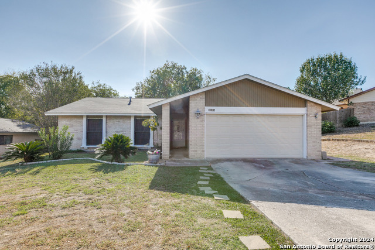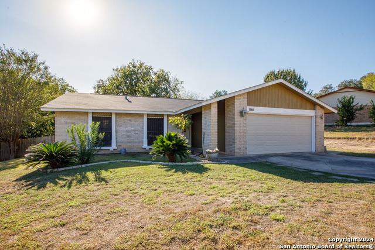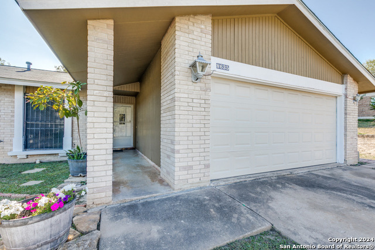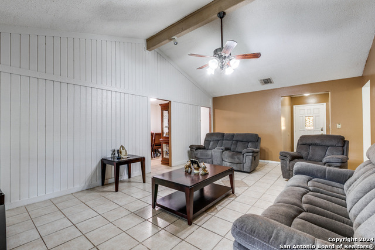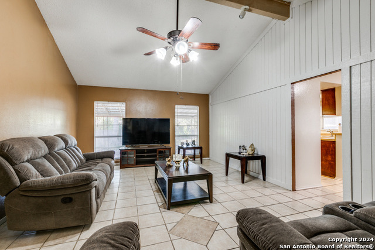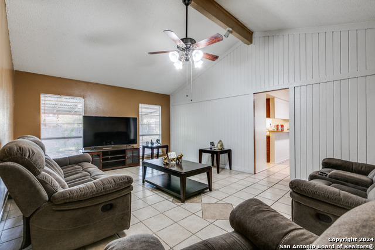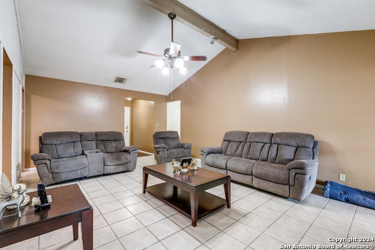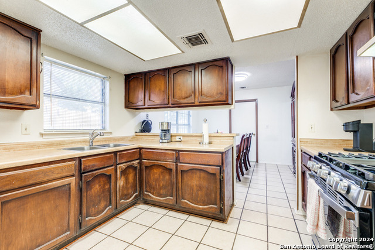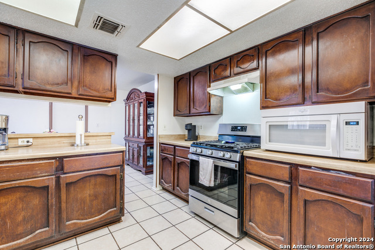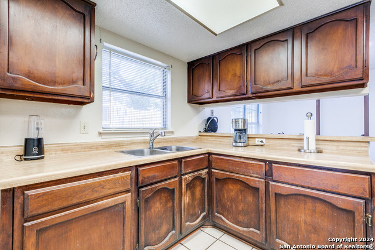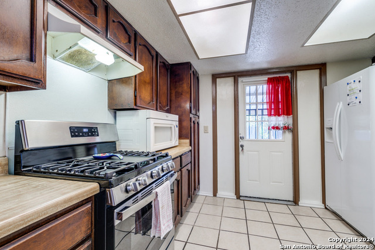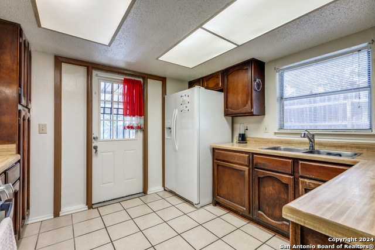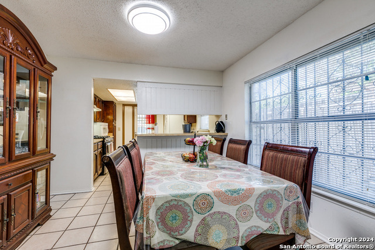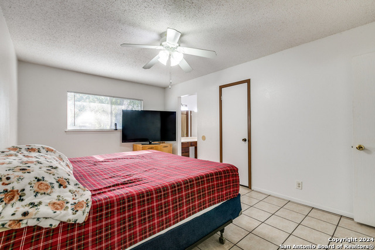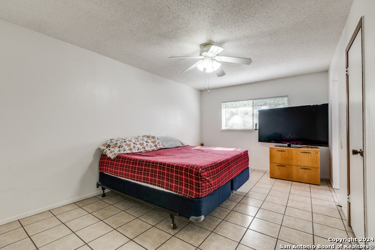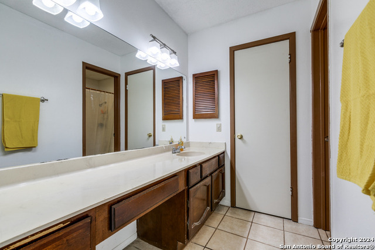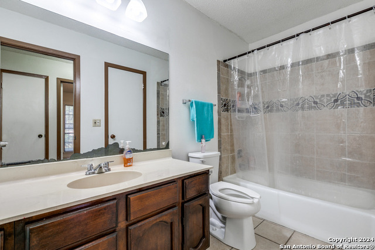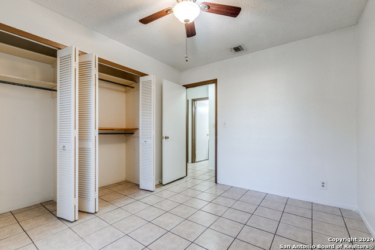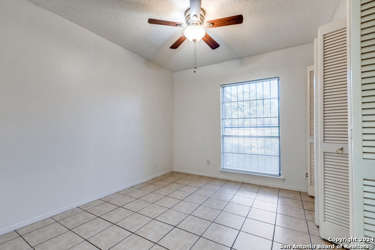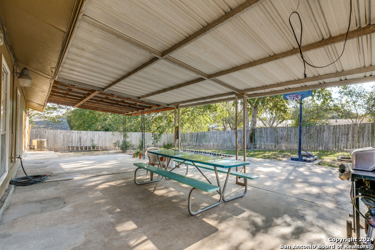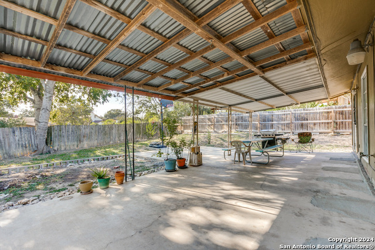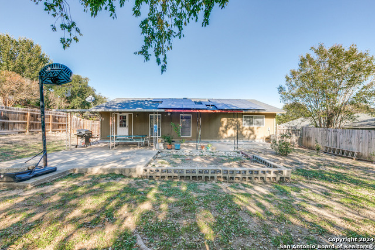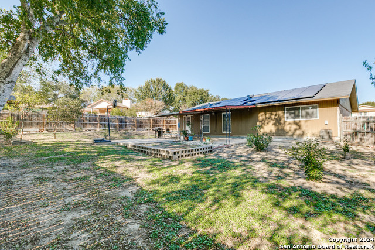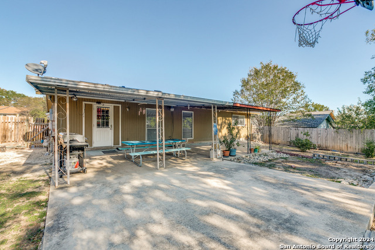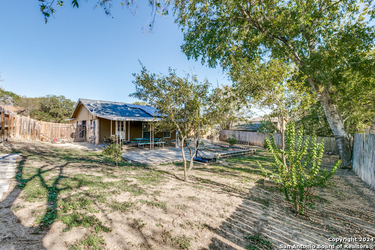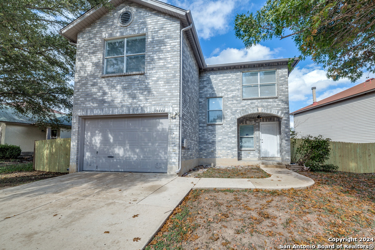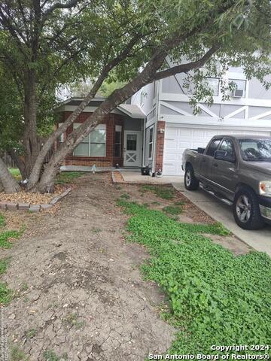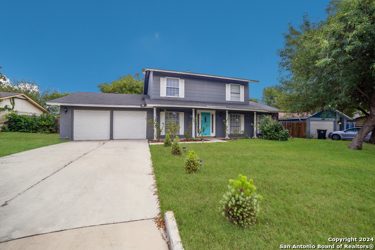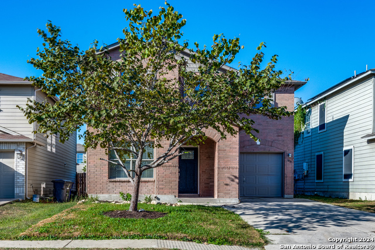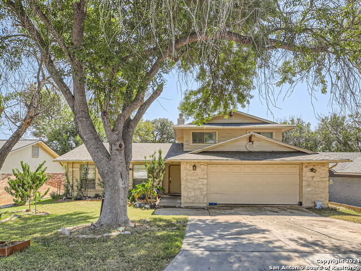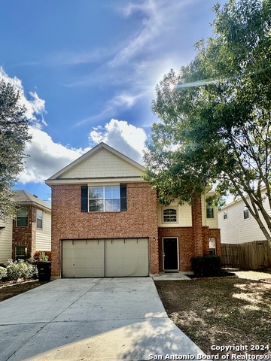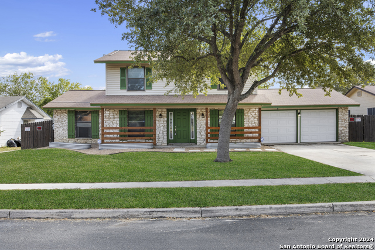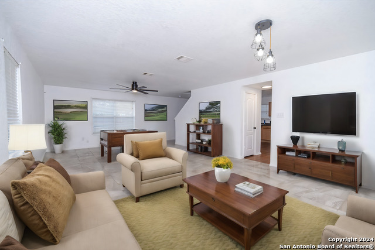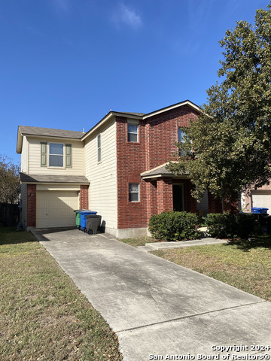8635 Leyland Dr, San Antonio, TX 78239
Property Photos
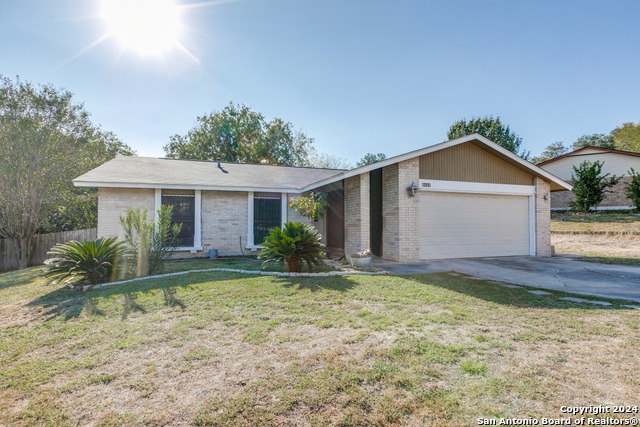
Would you like to sell your home before you purchase this one?
Priced at Only: $215,000
For more Information Call:
Address: 8635 Leyland Dr, San Antonio, TX 78239
Property Location and Similar Properties
- MLS#: 1824626 ( Single Residential )
- Street Address: 8635 Leyland Dr
- Viewed: 15
- Price: $215,000
- Price sqft: $148
- Waterfront: No
- Year Built: 2005
- Bldg sqft: 1450
- Bedrooms: 3
- Total Baths: 2
- Full Baths: 2
- Garage / Parking Spaces: 2
- Days On Market: 38
- Additional Information
- County: BEXAR
- City: San Antonio
- Zipcode: 78239
- Subdivision: Brookwood
- District: Judson
- Elementary School: Windcrest
- Middle School: White Ed
- High School: Roosevelt
- Provided by: eXp Realty
- Contact: Betsy Bolinger
- (210) 774-1522

- DMCA Notice
-
DescriptionYour Dream Home Awaits in East San Antonio! Step into this charming 3 bedroom, 2 bathroom home, where modern updates meet everyday comfort. With 1,450 sqftof thoughtfully designed living space, this one story gem is the perfect place that can be your home. What You'll Love: * Stylish and Easy to Maintain: Ceramic tile flooring throughout the home creates a sleek and unified look while offering durability and ease of care. * Energy Efficient Living: Solar panels and a 4 year old roof mean lower utility bills and peace of mind for years to come. * Perfect for Entertaining: A spacious backyard and large covered patio provide the ideal setting for family get togethers, weekend cookouts, or relaxing evenings outdoors. Located in the heart of East San Antonio, this home offers unbeatable convenience with quick access to I 35 and close proximity to shopping, dining, and entertainment options. Whether you're a first time homebuyer, growing your family, or seeking a friendly community, this property has everything you're looking for.
Payment Calculator
- Principal & Interest -
- Property Tax $
- Home Insurance $
- HOA Fees $
- Monthly -
Features
Building and Construction
- Apprx Age: 19
- Builder Name: Unknown
- Construction: Pre-Owned
- Exterior Features: Siding
- Floor: Ceramic Tile
- Foundation: Slab
- Kitchen Length: 12
- Roof: Wood Shingle/Shake
- Source Sqft: Bldr Plans
School Information
- Elementary School: Windcrest
- High School: Roosevelt
- Middle School: White Ed
- School District: Judson
Garage and Parking
- Garage Parking: Two Car Garage
Eco-Communities
- Water/Sewer: Water System, Sewer System
Utilities
- Air Conditioning: One Central
- Fireplace: Not Applicable
- Heating Fuel: Natural Gas
- Heating: Central
- Window Coverings: All Remain
Amenities
- Neighborhood Amenities: None
Finance and Tax Information
- Days On Market: 19
- Home Owners Association Mandatory: None
- Total Tax: 4146.77
Other Features
- Contract: Exclusive Right To Sell
- Instdir: If driving from I-35 going south turn left on S Weidner Rd keep going straight until you reach Crestway Dr and then turn left on waterside and lastly turn left right on the corner you will find the home.
- Interior Features: One Living Area
- Legal Desc Lot: 53
- Legal Description: CB 5051F BLK 6 LOT 53
- Occupancy: Owner
- Ph To Show: 210-774-1522
- Possession: Closing/Funding
- Style: One Story
- Views: 15
Owner Information
- Owner Lrealreb: No
Similar Properties


