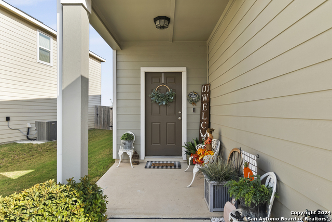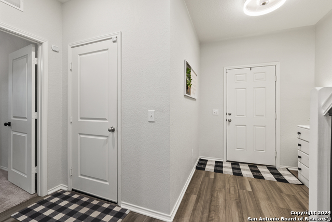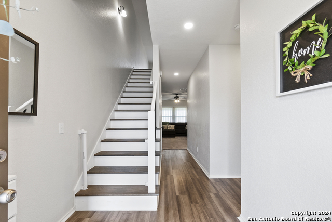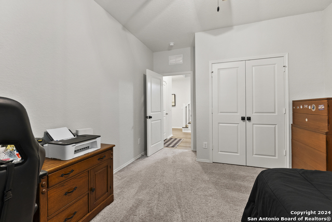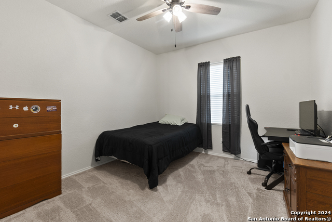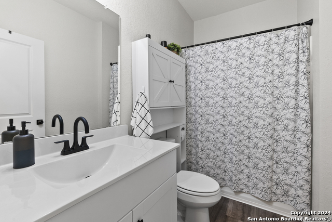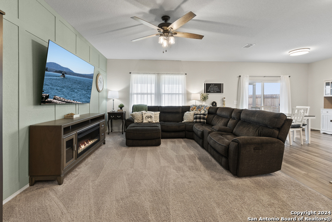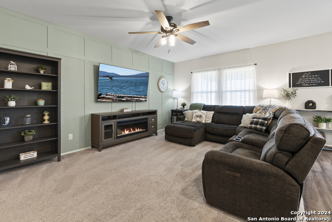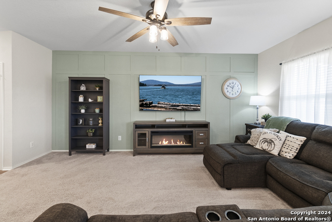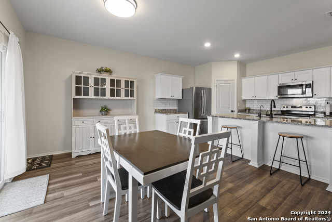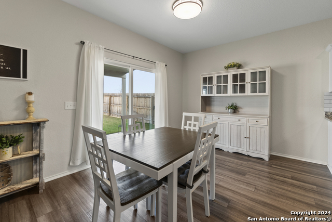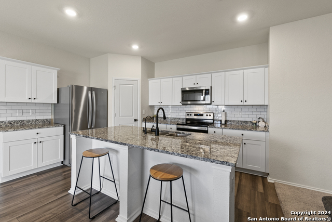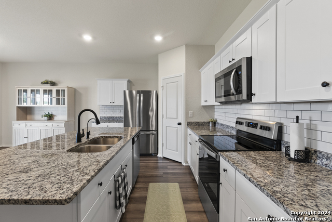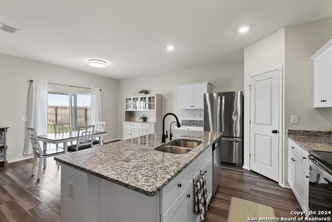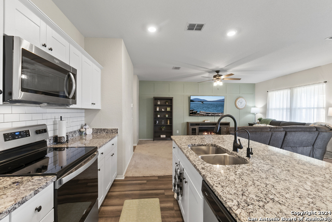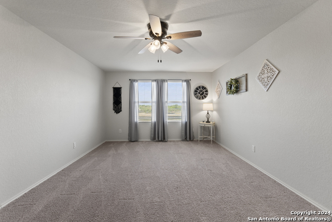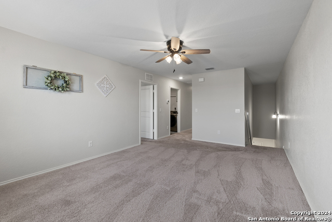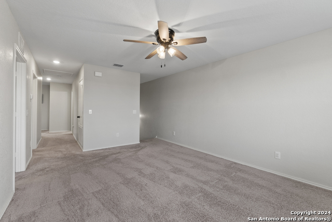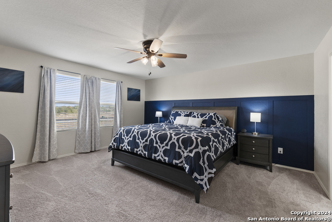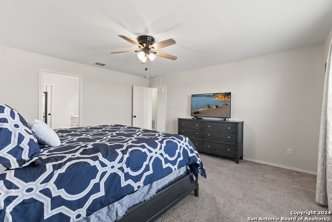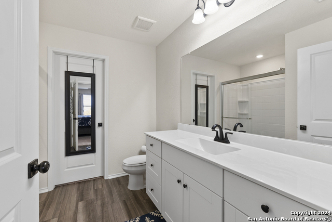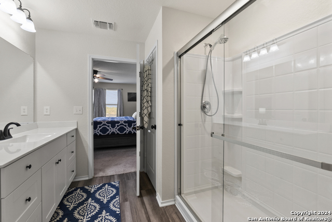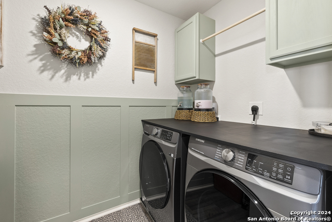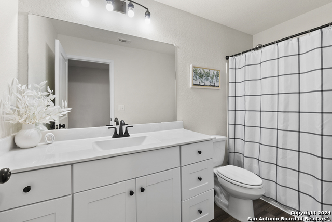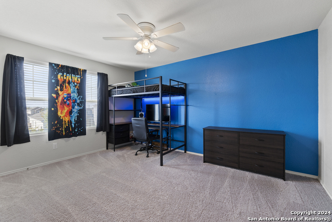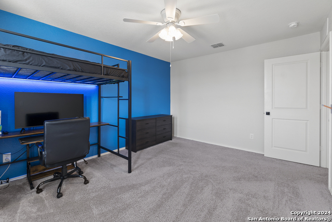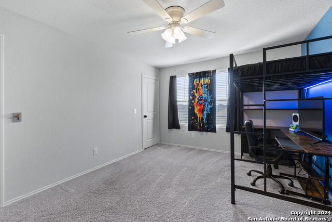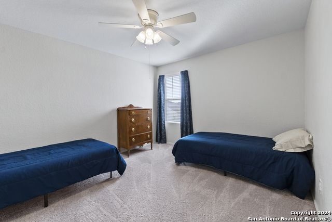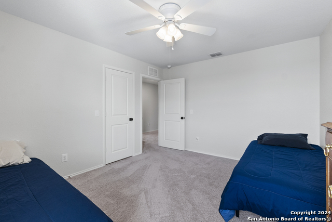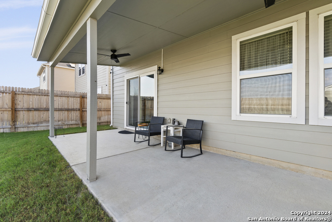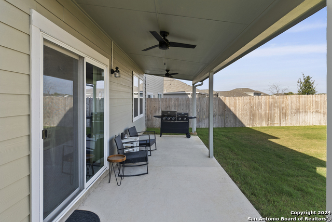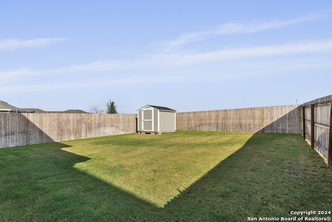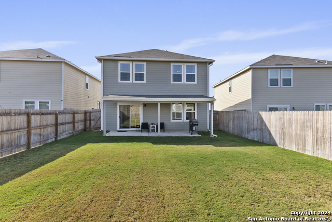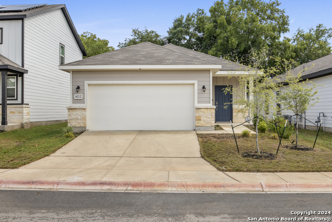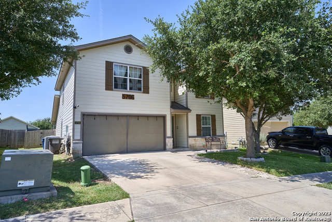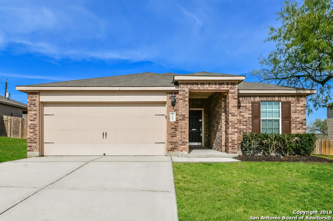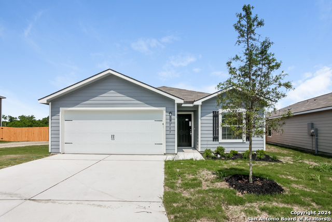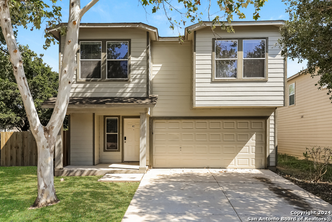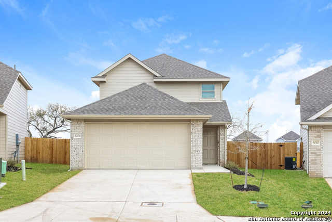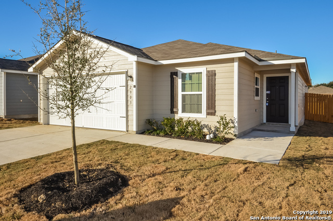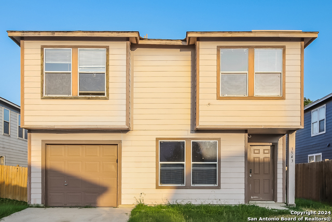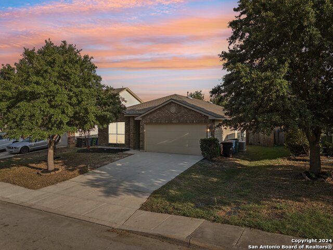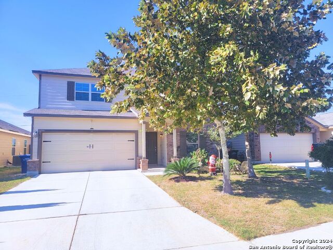5303 Hickory Pl, San Antonio, TX 78222
Property Photos
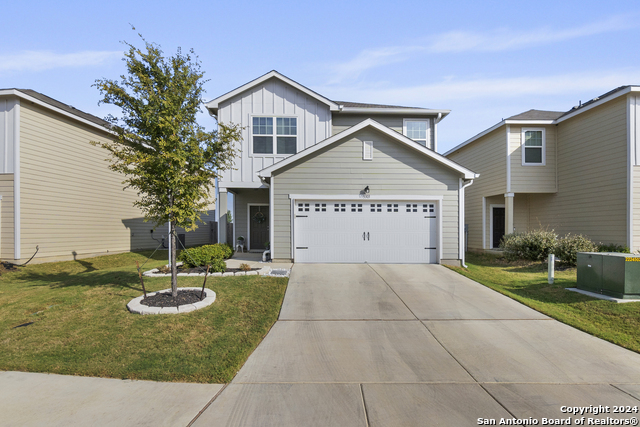
Would you like to sell your home before you purchase this one?
Priced at Only: $2,000
For more Information Call:
Address: 5303 Hickory Pl, San Antonio, TX 78222
Property Location and Similar Properties
- MLS#: 1824661 ( Residential Rental )
- Street Address: 5303 Hickory Pl
- Viewed: 74
- Price: $2,000
- Price sqft: $1
- Waterfront: No
- Year Built: 2022
- Bldg sqft: 2258
- Bedrooms: 4
- Total Baths: 3
- Full Baths: 3
- Days On Market: 38
- Additional Information
- County: BEXAR
- City: San Antonio
- Zipcode: 78222
- Subdivision: Sutton Farms
- District: East Central I.S.D
- Elementary School: Sinclair
- Middle School: Legacy
- High School: East Central
- Provided by: Pyramis Company
- Contact: Adam Acord
- (210) 593-9810

- DMCA Notice
-
Description**Available by 12/13/2024 w/SOLAR PANELS**Beautiful, nearly new 2 year old two story home featuring an open floor plan with spacious rooms and walk in closets. As an added perk solar panels provide a great reduction in the electric bill. The kitchen boasts all stainless steel appliances, solid countertops, and custom cabinets, seamlessly flowing into the inviting living area perfect for gatherings. Enjoy a large backyard with a covered patio, ideal for entertaining or unwinding. A storage shed for extra storage. Conveniently located near shopping, restaurants, entertainment options, and just minutes from Randolph AFB. Don't miss this incredible opportunity!
Payment Calculator
- Principal & Interest -
- Property Tax $
- Home Insurance $
- HOA Fees $
- Monthly -
Features
Building and Construction
- Builder Name: Starlight Homes
- Exterior Features: Siding
- Flooring: Carpeting, Vinyl
- Foundation: Slab
- Kitchen Length: 12
- Roof: Composition
- Source Sqft: Appsl Dist
School Information
- Elementary School: Sinclair
- High School: East Central
- Middle School: Legacy
- School District: East Central I.S.D
Garage and Parking
- Garage Parking: Two Car Garage
Eco-Communities
- Energy Efficiency: 13-15 SEER AX, Programmable Thermostat, Radiant Barrier, Ceiling Fans
- Green Features: Drought Tolerant Plants, EF Irrigation Control, Solar Panels
- Water/Sewer: Water System, City
Utilities
- Air Conditioning: One Central
- Fireplace: Not Applicable
- Heating Fuel: Electric
- Heating: Central
- Recent Rehab: No
- Security: Security System
- Utility Supplier Elec: CPS Energy
- Utility Supplier Gas: CP Energy
- Utility Supplier Sewer: SAWS
- Utility Supplier Water: SAWS
- Window Coverings: None Remain
Amenities
- Common Area Amenities: Playground
Finance and Tax Information
- Application Fee: 75
- Days On Market: 19
- Max Num Of Months: 12
- Security Deposit: 2000
Rental Information
- Rent Includes: Condo/HOA Fees, Water Softener, HOA Amenities
- Tenant Pays: Gas/Electric, Water/Sewer, Yard Maintenance, Garbage Pickup, Renters Insurance Required
Other Features
- Application Form: ONLINE
- Apply At: WWW.PYRAMISCOMPANY.COM
- Instdir: I-410 S exit US87/Rigsby Ave, Stay on the access rd then turn L on Sinclair Rd., then L on Marion Downs, then R on Flying Hooves, L on Dreamweaver, then L on Hickory Pl.
- Interior Features: One Living Area, Liv/Din Combo, Two Eating Areas, Island Kitchen, Walk-In Pantry, Loft, Utility Room Inside, All Bedrooms Upstairs, Secondary Bedroom Down, High Ceilings, Open Floor Plan, Laundry Upper Level, Laundry Room, Walk in Closets
- Legal Description: NCB 18239 (SUTTON FARMS SUBD UT-1, BLOCK 23 LOT 9 2022 NEW A
- Min Num Of Months: 12
- Miscellaneous: Broker-Manager
- Occupancy: Owner
- Personal Checks Accepted: No
- Ph To Show: 210-222-2227
- Restrictions: Smoking Outside Only
- Salerent: For Rent
- Section 8 Qualified: No
- Style: Two Story
- Views: 74
Owner Information
- Owner Lrealreb: No
Similar Properties


