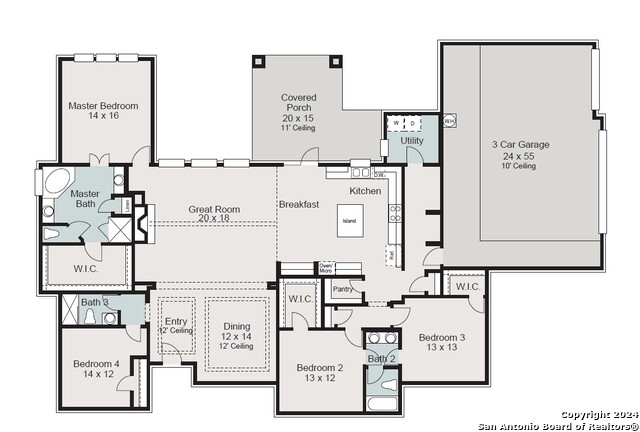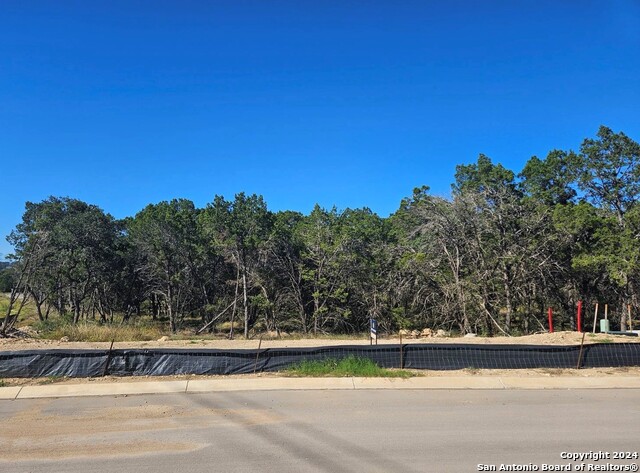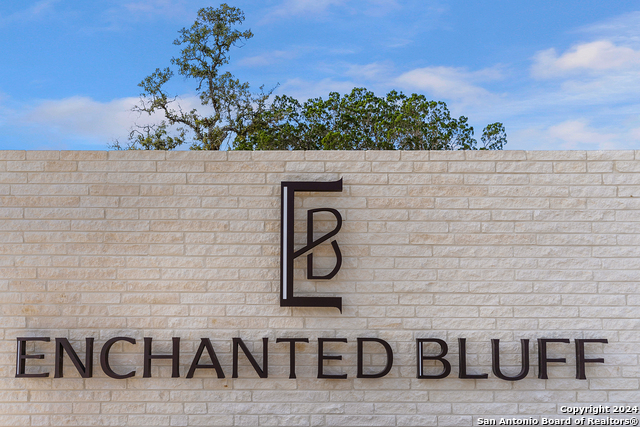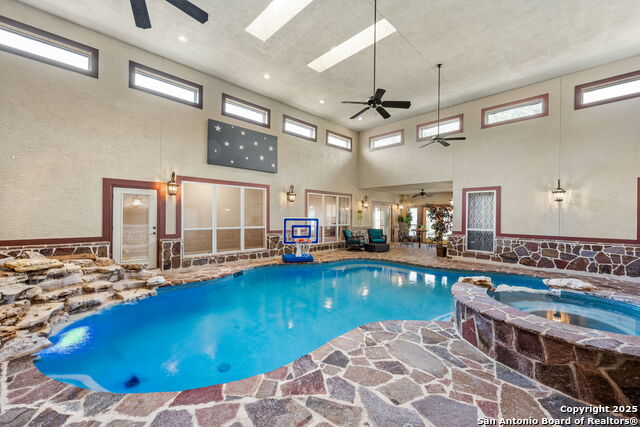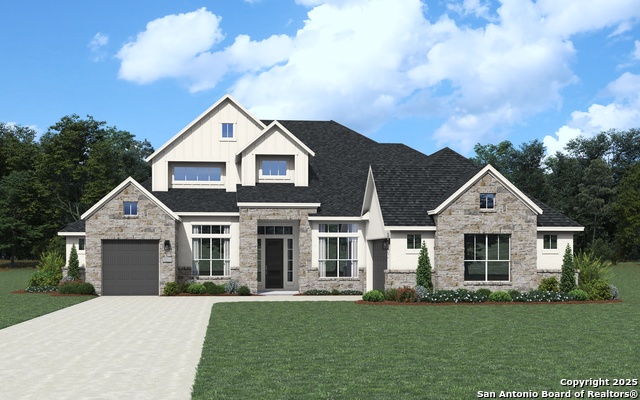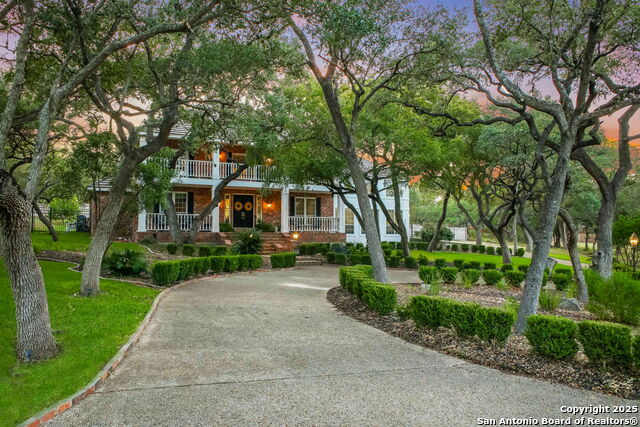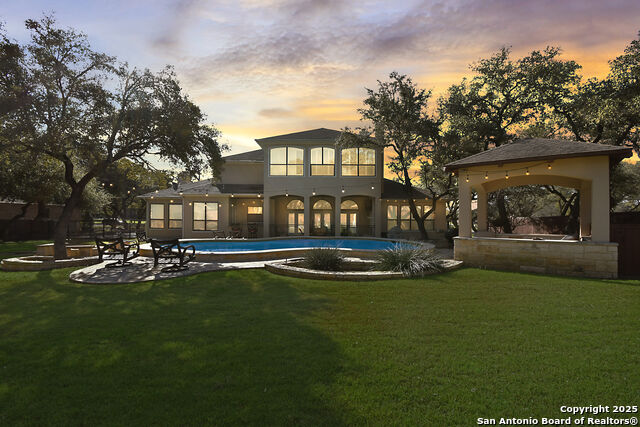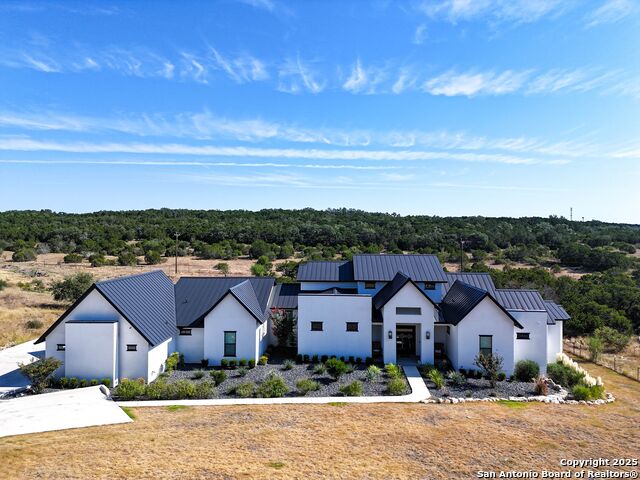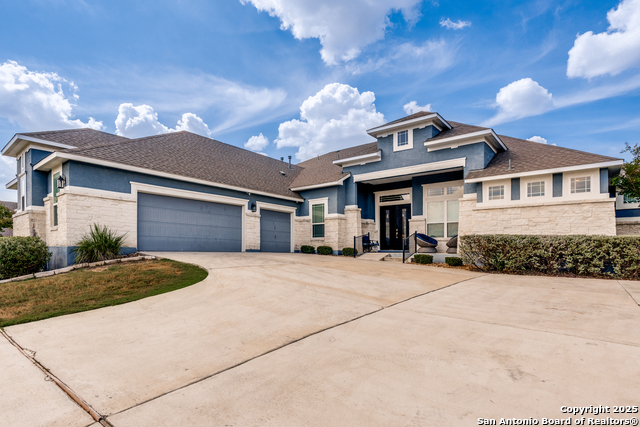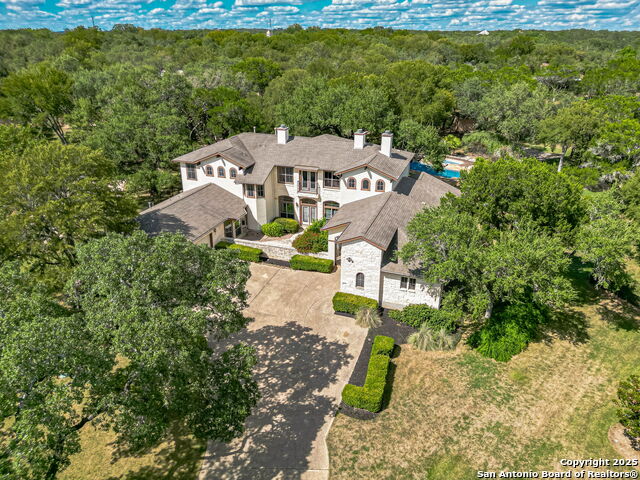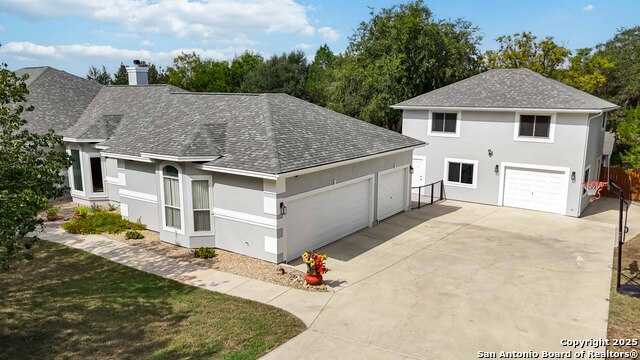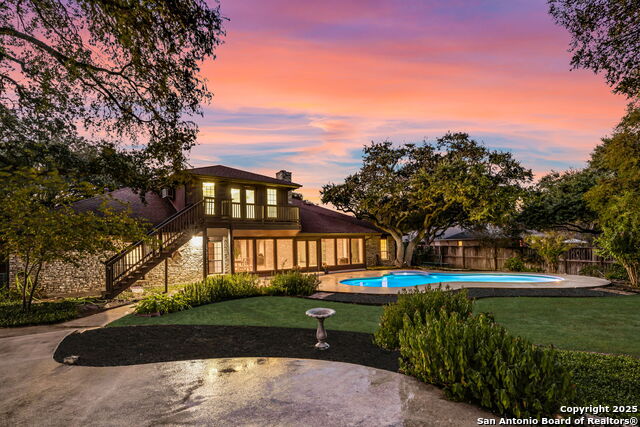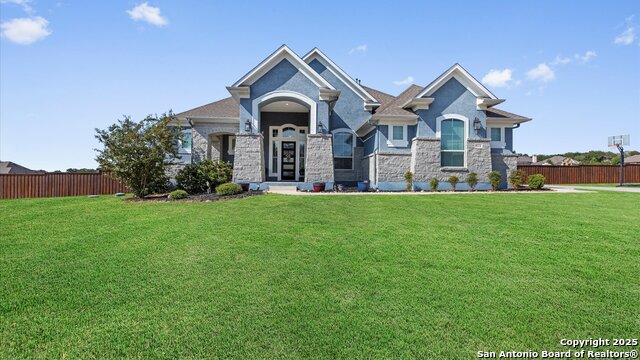8155 Blue Oak Way, Garden Ridge, TX 78266
Property Photos
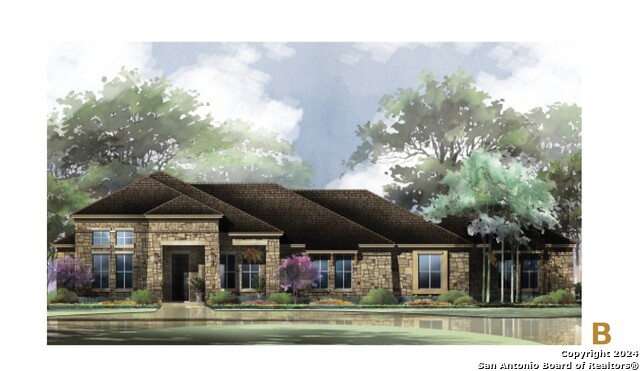
Would you like to sell your home before you purchase this one?
Priced at Only: $928,000
For more Information Call:
Address: 8155 Blue Oak Way, Garden Ridge, TX 78266
Property Location and Similar Properties
- MLS#: 1824784 ( Single Residential )
- Street Address: 8155 Blue Oak Way
- Viewed: 209
- Price: $928,000
- Price sqft: $336
- Waterfront: No
- Year Built: 2024
- Bldg sqft: 2764
- Bedrooms: 4
- Total Baths: 3
- Full Baths: 3
- Garage / Parking Spaces: 3
- Days On Market: 384
- Additional Information
- County: COMAL
- City: Garden Ridge
- Zipcode: 78266
- Subdivision: Enchanted Bluff
- District: Comal
- Elementary School: Garden Ridge
- Middle School: Danville
- High School: Davenport
- Provided by: The Sitterle Homes, LTC
- Contact: Frank Sitterle
- (512) 766-1989

- DMCA Notice
-
DescriptionEnjoy serene living in this Sitterle Homes Dijon floor plan on 1.677 acres in the beautiful Enchanted Bluff community. This open floor plan welcomes you in with the double tray ceiling in the entry and cathedral ceiling in the great room; perfect for entertaining with access to the kitchen, great room and dining room. The private primary suite offers a luxurious space to unwind after a long day. The oversized covered porch is an excellent space for cookouts and family gatherings while enjoying nature. Enchanted Bluff is currently building in phase 1 of 6. The community will be secured with gates a virtual guard.
Payment Calculator
- Principal & Interest -
- Property Tax $
- Home Insurance $
- HOA Fees $
- Monthly -
Features
Building and Construction
- Builder Name: SITTERLE HOMES
- Construction: New
- Exterior Features: 4 Sides Masonry, Stone/Rock, Stucco
- Floor: Carpeting, Ceramic Tile
- Foundation: Slab
- Kitchen Length: 17
- Roof: Metal
- Source Sqft: Bldr Plans
Land Information
- Lot Description: On Greenbelt, County VIew, Irregular, 1 - 2 Acres, Partially Wooded, Wooded, Mature Trees (ext feat), Secluded
- Lot Dimensions: 169'X309'X171'X275'
- Lot Improvements: Street Paved, Street Gutters, Streetlights
School Information
- Elementary School: Garden Ridge
- High School: Davenport
- Middle School: Danville Middle School
- School District: Comal
Garage and Parking
- Garage Parking: Three Car Garage, Attached, Side Entry
Eco-Communities
- Energy Efficiency: 13-15 SEER AX, Programmable Thermostat, Double Pane Windows, Low E Windows, 90% Efficient Furnace, Foam Insulation, Ceiling Fans
- Green Certifications: HERS Rated
- Green Features: Drought Tolerant Plants, Rain/Freeze Sensors, Mechanical Fresh Air
- Water/Sewer: Septic, City
Utilities
- Air Conditioning: One Central
- Fireplace: Two, Family Room, Gas Logs Included, Gas, Glass/Enclosed Screen, Other
- Heating Fuel: Natural Gas
- Heating: Central, 1 Unit
- Utility Supplier Elec: CPS
- Utility Supplier Gas: CENTER POINT
- Utility Supplier Sewer: SEPTIC
- Utility Supplier Water: SAWS
- Window Coverings: None Remain
Amenities
- Neighborhood Amenities: Controlled Access
Finance and Tax Information
- Days On Market: 322
- Home Faces: South
- Home Owners Association Fee: 3500
- Home Owners Association Frequency: Annually
- Home Owners Association Mandatory: Mandatory
- Home Owners Association Name: FIRST SERVICE RESIDENTIAL
- Total Tax: 1.47
Rental Information
- Currently Being Leased: No
Other Features
- Accessibility: 2+ Access Exits, Int Door Opening 32"+, Ext Door Opening 36"+, 36 inch or more wide halls, Hallways 42" Wide, Doors-Swing-In, Doors w/Lever Handles, No Steps Down, No Stairs, First Floor Bath, Full Bath/Bed on 1st Flr, First Floor Bedroom, Stall Shower
- Contract: Exclusive Agency
- Instdir: BATCAVE RD AND BLUE OAK WAY. FROM FM 3009, TURN ONTO BATCAVE RD. TURN RIGHT ONTO BLUE OAK WAY. HOME IS ON RIGHT. FROM FM 2252, TURN LEFT ONTO BATCAVE RD AND THEN LEFT ONTO BLUE OAK WAY. HOME IS ON RIGHT
- Interior Features: One Living Area, Separate Dining Room, Eat-In Kitchen, Two Eating Areas, Island Kitchen, Walk-In Pantry, Utility Room Inside, Secondary Bedroom Down, 1st Floor Lvl/No Steps, High Ceilings, Open Floor Plan, Cable TV Available, High Speed Internet, All Bedrooms Downstairs, Laundry Main Level, Laundry Room, Walk in Closets, Attic - Pull Down Stairs
- Legal Desc Lot: 19
- Legal Description: ENCHANTED BLUFF 1 (ENCLAVE), LOT 19
- Occupancy: Vacant
- Ph To Show: 210-630-9880
- Possession: Closing/Funding
- Style: One Story, Traditional
- Views: 209
Owner Information
- Owner Lrealreb: Yes
Similar Properties



