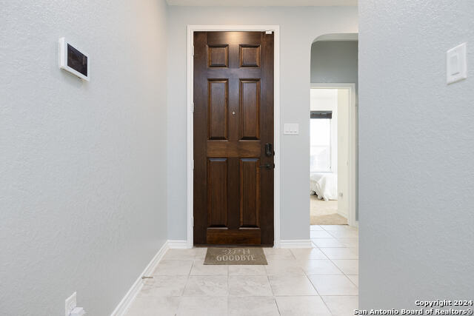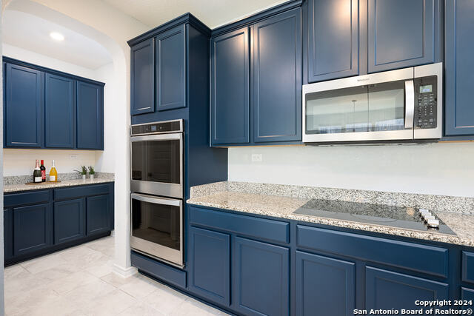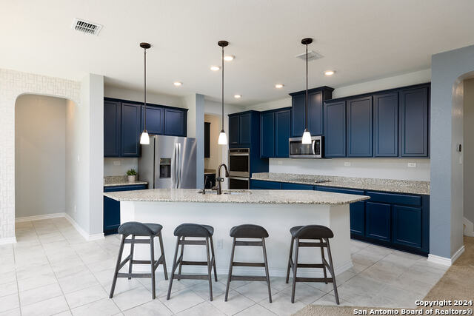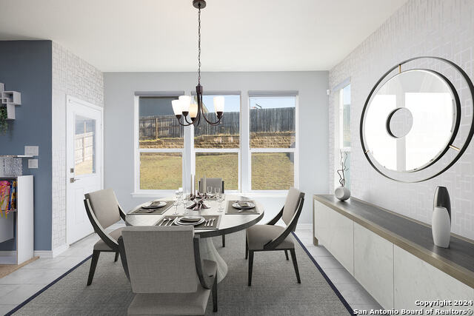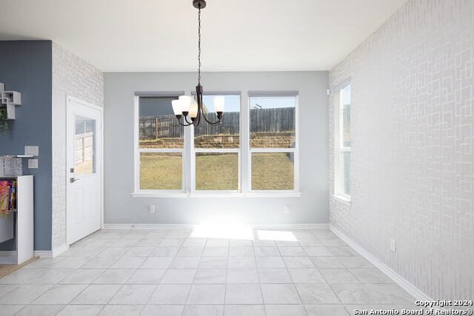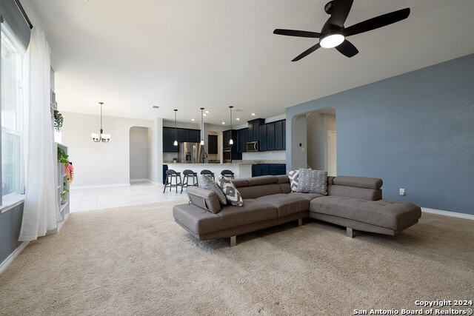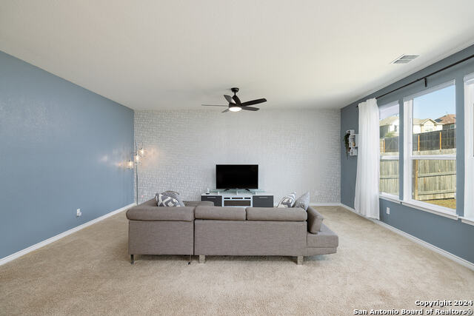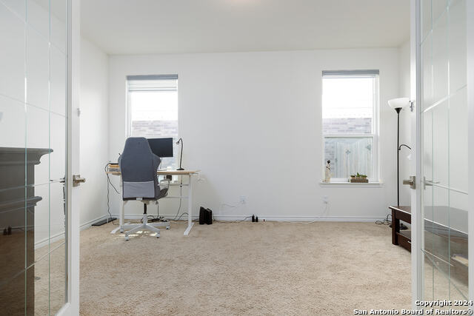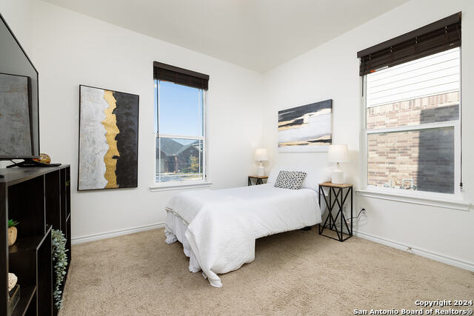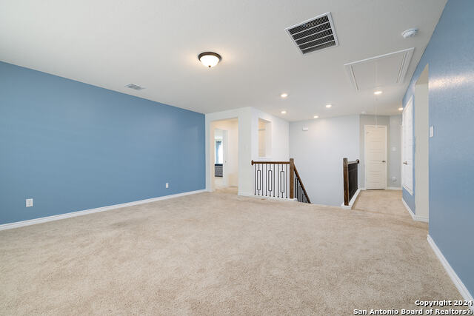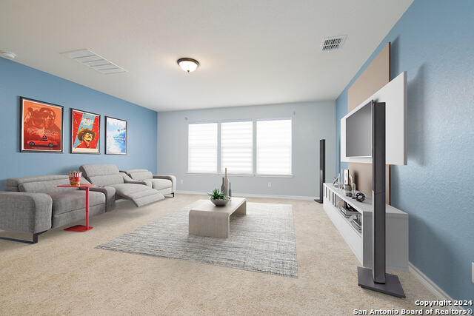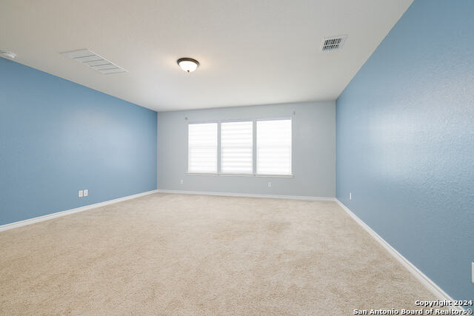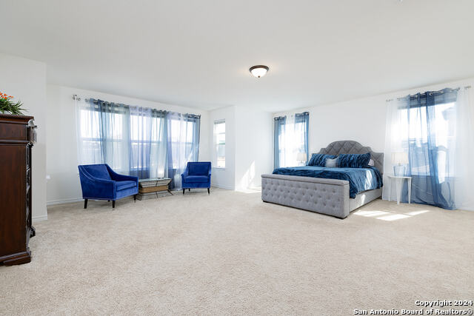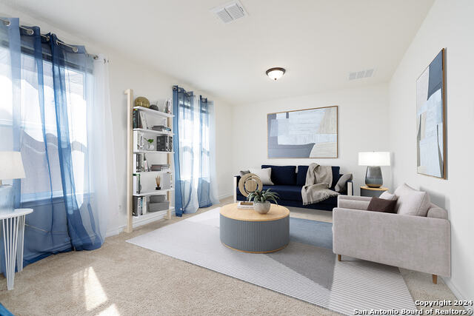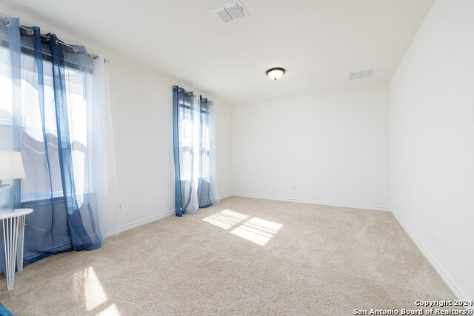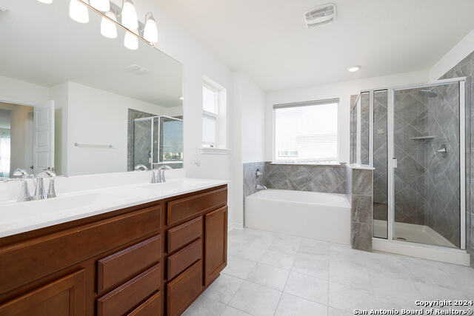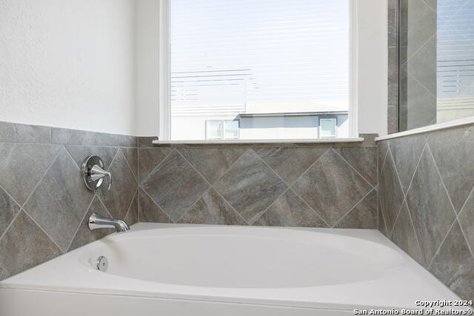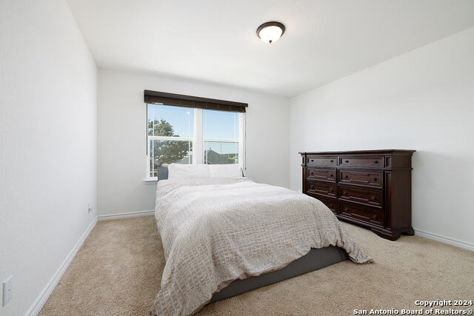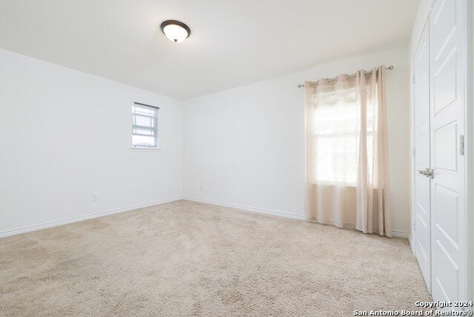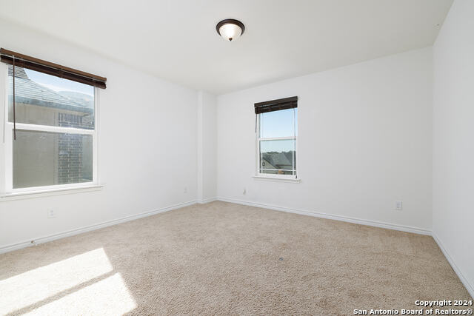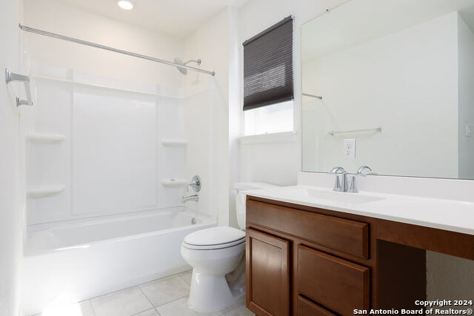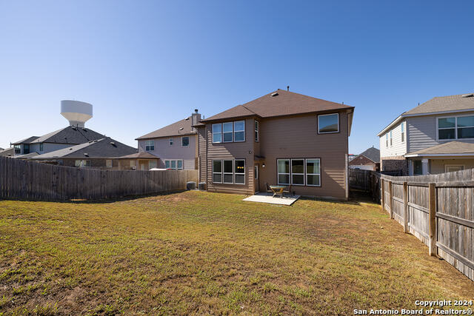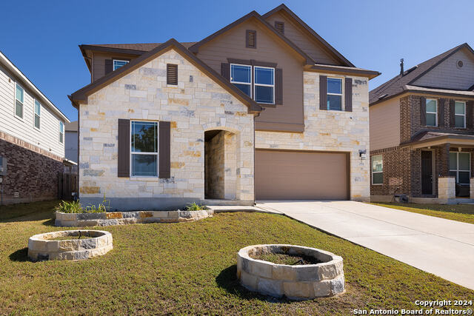29954 Sebastian, Bulverde, TX 78163
Property Photos
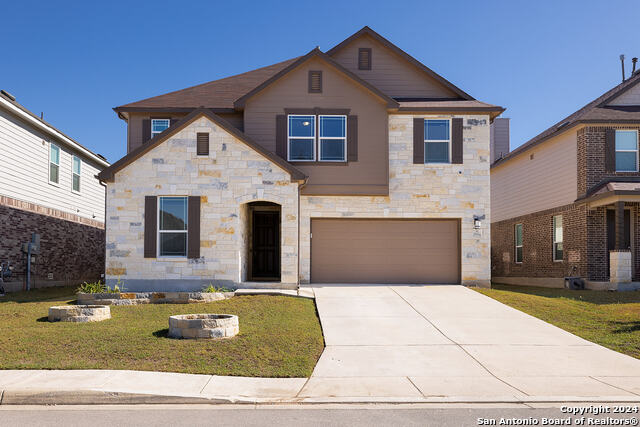
Would you like to sell your home before you purchase this one?
Priced at Only: $475,000
For more Information Call:
Address: 29954 Sebastian, Bulverde, TX 78163
Property Location and Similar Properties
- MLS#: 1824814 ( Single Residential )
- Street Address: 29954 Sebastian
- Viewed: 10
- Price: $475,000
- Price sqft: $137
- Waterfront: No
- Year Built: 2021
- Bldg sqft: 3475
- Bedrooms: 5
- Total Baths: 3
- Full Baths: 3
- Garage / Parking Spaces: 2
- Days On Market: 37
- Additional Information
- County: COMAL
- City: Bulverde
- Zipcode: 78163
- Subdivision: Edgebrook
- District: Comal
- Elementary School: Johnson Ranch
- Middle School: Bulverde
- High School: Pieper
- Provided by: JB Goodwin, REALTORS
- Contact: Renee Bachman
- (210) 508-2171

- DMCA Notice
-
DescriptionStunning 5 Bedroom, 3 Bathroom Home in the Desirable Edgebrook Community of Bulverde, TX. Built in 2021 and offering 3,475sf of thoughtfully designed living space, this home boasts modern amenities and a convenient location just minutes from the new middle school, nearby elementary school, and easy access to 281 and 1863. Enjoy the tranquility of the Texas Hill Country while being only a short drive from San Antonio's vibrant shopping, dining, and entertainment options. As you step inside, you'll be greeted by an oversized kitchen that opens up to a bright, airy living space and dining area an ideal setting for both everyday living and entertaining. The kitchen is a chef's dream, featuring an easy to clean cooktop and sleek stainless steel appliances. The abundance of storage includes a butler's pantry, walk in pantry, and oversized laundry room and plenty of closet space throughout. The versatile floor plan includes a convenient ensuite bedroom downstairs, while the spacious primary suite and additional bedrooms are upstairs. The luxurious primary suite offers two walk in closets, a separate shower, and a soaking tub perfect for relaxation. The nook in the primary suite is an excellent space for a personal library, office, or nursery. Plus, two additional flex spaces can be used as a secondary living room, office, or playroom, providing endless possibilities to suit your needs. Outside, enjoy a private backyard with plenty of space for outdoor living, and take advantage of the community's amenities, including a playground and junior size Olympic pool. Best of all, you'll pay NO MUD tax, making this a fantastic value in a prime location. This home is perfect for those seeking a modern, spacious living environment in a thriving community with easy access to both nature and city conveniences. Don't miss your chance to make it yours!
Payment Calculator
- Principal & Interest -
- Property Tax $
- Home Insurance $
- HOA Fees $
- Monthly -
Features
Building and Construction
- Builder Name: KB HOMES
- Construction: Pre-Owned
- Exterior Features: 3 Sides Masonry, Stone/Rock, Cement Fiber
- Floor: Carpeting, Ceramic Tile
- Foundation: Slab
- Kitchen Length: 15
- Roof: Composition
- Source Sqft: Bldr Plans
Land Information
- Lot Dimensions: 50 X 130
- Lot Improvements: Street Paved, Curbs, Sidewalks
School Information
- Elementary School: Johnson Ranch
- High School: Pieper
- Middle School: Bulverde
- School District: Comal
Garage and Parking
- Garage Parking: Two Car Garage, Attached
Eco-Communities
- Energy Efficiency: Programmable Thermostat, Double Pane Windows, Energy Star Appliances, Radiant Barrier, Ceiling Fans
- Green Certifications: Energy Star Certified
- Water/Sewer: Water System, Sewer System
Utilities
- Air Conditioning: Two Central
- Fireplace: Not Applicable
- Heating Fuel: Natural Gas
- Heating: Central
- Utility Supplier Elec: CPS
- Utility Supplier Gas: CPS
- Utility Supplier Grbge: WASTE CONNEC
- Utility Supplier Sewer: TX WATER CO
- Utility Supplier Water: TX WATER CO
- Window Coverings: Some Remain
Amenities
- Neighborhood Amenities: Pool, Clubhouse, Park/Playground
Finance and Tax Information
- Days On Market: 22
- Home Owners Association Fee: 272.25
- Home Owners Association Frequency: Semi-Annually
- Home Owners Association Mandatory: Mandatory
- Home Owners Association Name: EDGEBROOK HOMEOWNERS ASSOCIATION
- Total Tax: 4299.17
Other Features
- Contract: Exclusive Right To Sell
- Instdir: From HWY 281 go east on 1863 take a right on Wiley Rd then a left on Vuitton Rd and a right on Sebastian Rd the house will be on your right.
- Interior Features: Two Living Area, Eat-In Kitchen, Auxillary Kitchen, Island Kitchen, Breakfast Bar, Walk-In Pantry, Study/Library, Game Room, Utility Room Inside, Pull Down Storage, Cable TV Available, High Speed Internet, Laundry Main Level, Walk in Closets, Attic - Pull Down Stairs
- Legal Description: UECKER TRACT 2, BLOCK 6, LOT 2
- Miscellaneous: Cluster Mail Box
- Occupancy: Owner
- Ph To Show: 210-222-2227
- Possession: Closing/Funding
- Style: Two Story
- Views: 10
Owner Information
- Owner Lrealreb: No
Nearby Subdivisions
A-650 Sur 750 J Vogel
Belle Oaks
Belle Oaks Ranch
Belle Oaks Ranch Phase Ii
Brand Ranch
Bulverde
Bulverde Estates
Bulverde Estates 2
Bulverde Hills
Bulverde Hills 1
Canyon View Acres
Centennial Ridge
Comal Trace
Copper Canyon
Edgebrook
Elm Valley
Hidden Trails
Highlands
Hybrid Ranches
Johnson Ranch
Johnson Ranch - Comal
Johnson Ranch Sub Ph 2 Un 3
Karen Estates
Monteola
N/a
Oak Village North
Palmer Heights
Park Village
Park Village 2
Persimmon Hill
Rim Rock Ranch
Saddleridge
Skyridge
Stonefield
Stoney Creek
Stoney Ridge
The Highlands
Uecker Tract 1
Ventana


