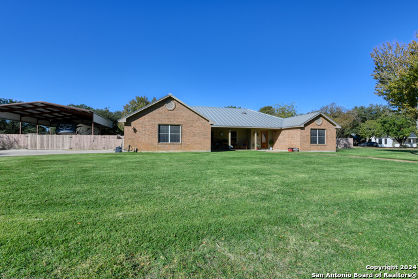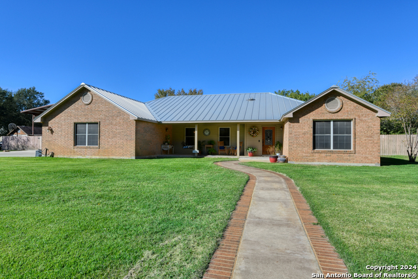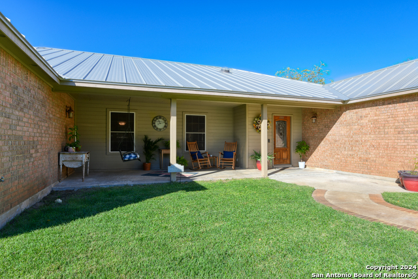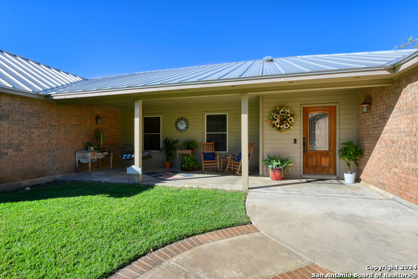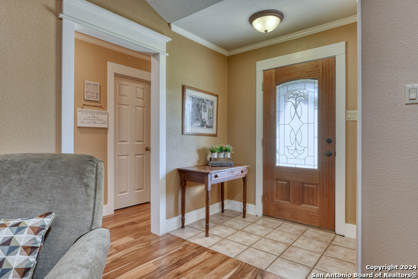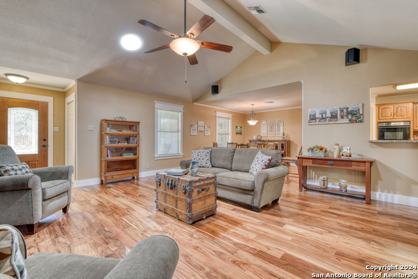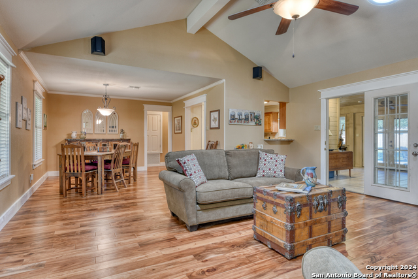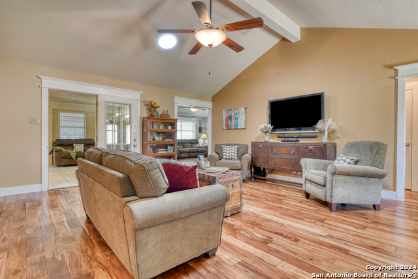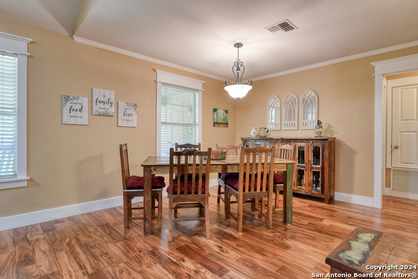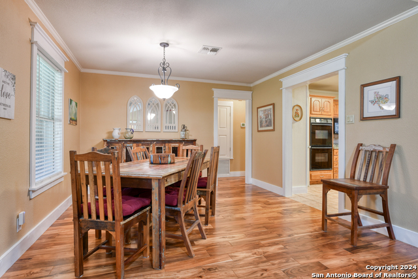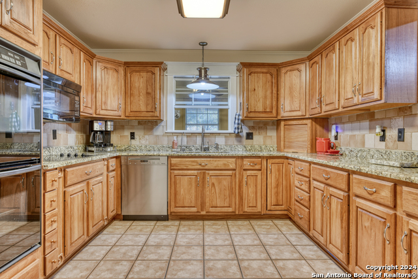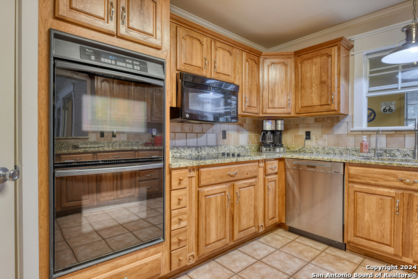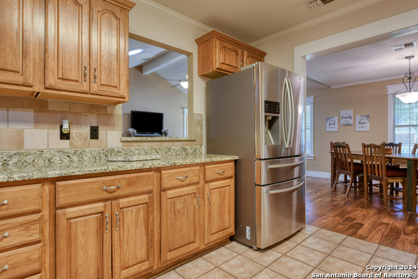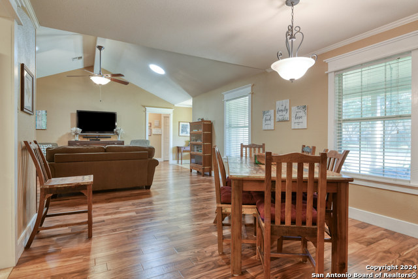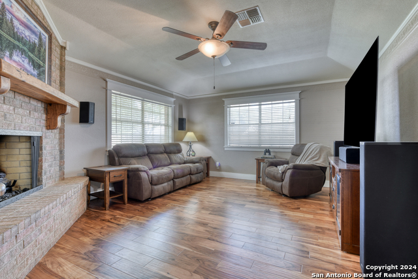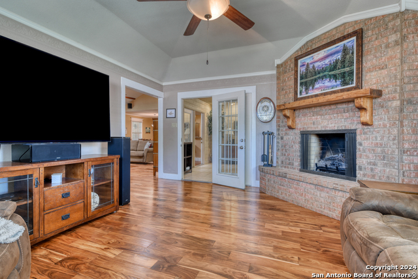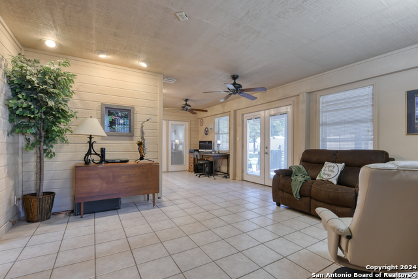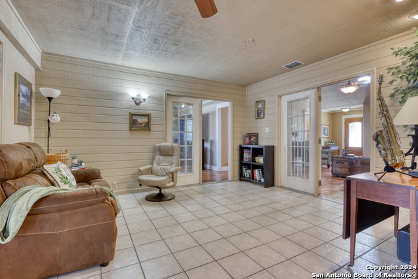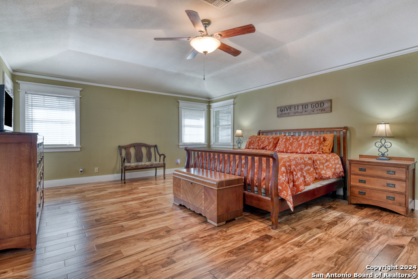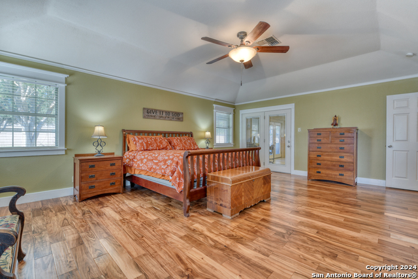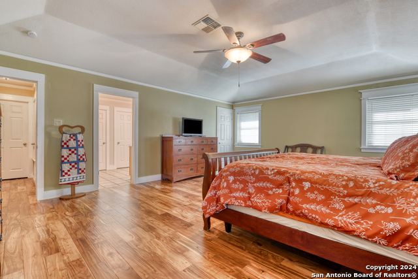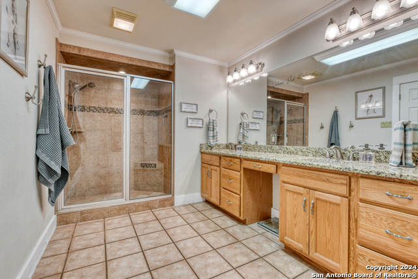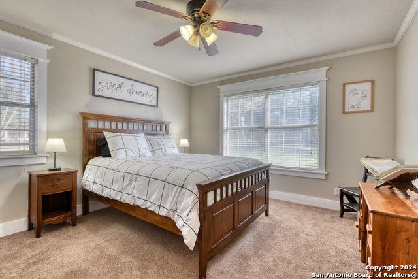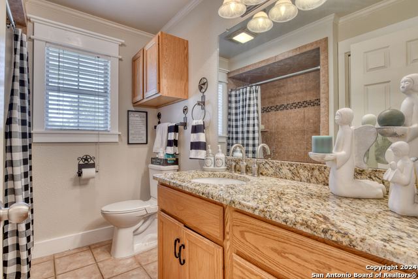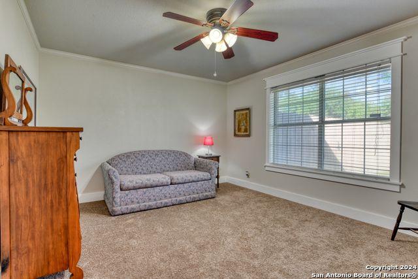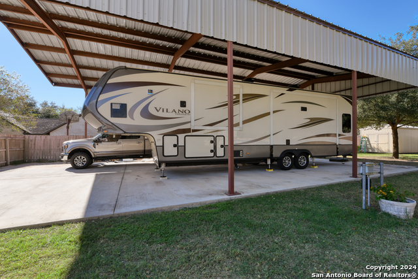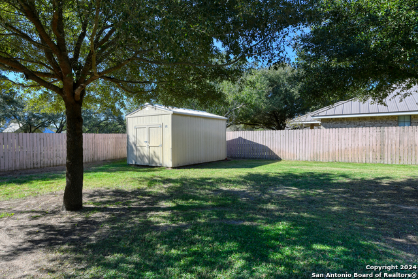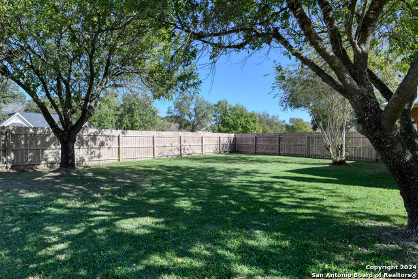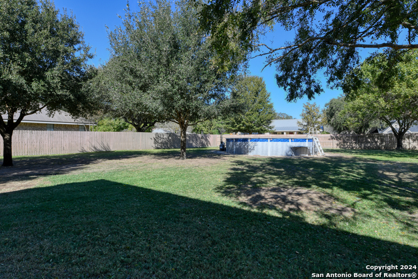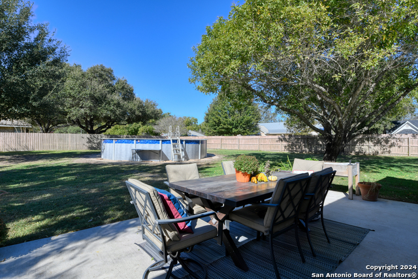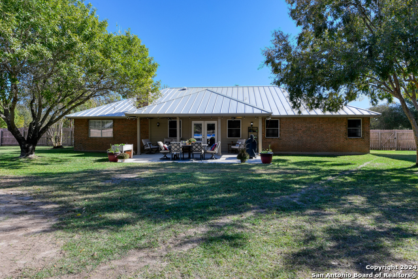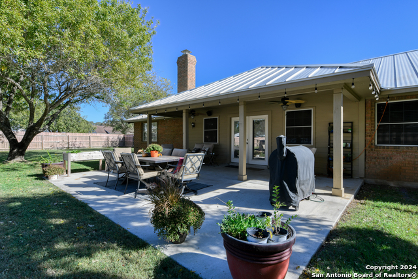1333 Continental Dr S, Pleasanton, TX 78064
Property Photos
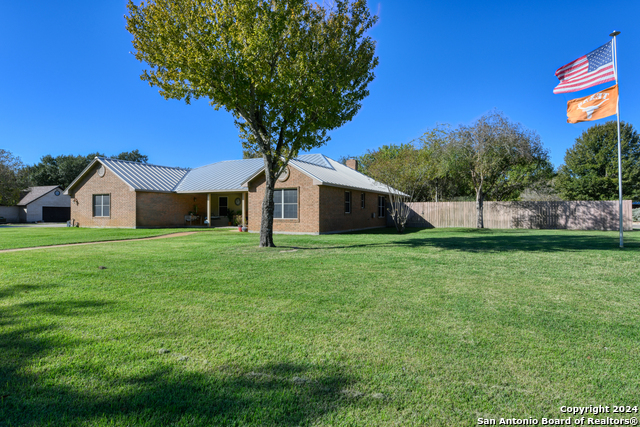
Would you like to sell your home before you purchase this one?
Priced at Only: $500,000
For more Information Call:
Address: 1333 Continental Dr S, Pleasanton, TX 78064
Property Location and Similar Properties
- MLS#: 1824998 ( Single Residential )
- Street Address: 1333 Continental Dr S
- Viewed: 22
- Price: $500,000
- Price sqft: $197
- Waterfront: No
- Year Built: 1998
- Bldg sqft: 2532
- Bedrooms: 3
- Total Baths: 2
- Full Baths: 2
- Garage / Parking Spaces: 2
- Days On Market: 40
- Additional Information
- County: ATASCOSA
- City: Pleasanton
- Zipcode: 78064
- Subdivision: Jamestown I
- District: Pleasanton
- Elementary School: Pleasanton
- Middle School: Pleasanton
- High School: Pleasanton
- Provided by: RE/MAX Preferred, REALTORS
- Contact: Thomas Fentress
- (210) 861-9119

- DMCA Notice
-
DescriptionIn the highly desirable Jamestown subdivision find this beautifully improved & meticulously maintained single story on a large, level lot. Beautiful, scraped acacia, engineered wood flooring in living and dining areas! Gorgeous granite tops in kitchen & baths! Kitchen also features double ovens, an appliance garage, lazy Susan & more! Family room contains a brick, corner fireplace w/gas logs and is wired for surround sound like the living room. Custom trim and moldings throughout! The standing seam metal roof is only about two years old (CAT II) plus 2 Solatube skylights! Extra wide drive (27') leads to massive RV/boat storage shelter (62'X36'!!!) w/ 50 amp RV hookup! Potentially an amazing outdoor party space as well! Programmable, 11 zone sprinkler system w/weather sensor! Floor safe. TV & surround sound in living area remains! Porch swing remains.
Payment Calculator
- Principal & Interest -
- Property Tax $
- Home Insurance $
- HOA Fees $
- Monthly -
Features
Building and Construction
- Apprx Age: 26
- Builder Name: UNKNWN
- Construction: Pre-Owned
- Exterior Features: Brick, 4 Sides Masonry
- Floor: Carpeting, Ceramic Tile, Wood
- Foundation: Slab
- Kitchen Length: 13
- Roof: Metal
- Source Sqft: Appsl Dist
Land Information
- Lot Description: Corner, 1/2-1 Acre, Mature Trees (ext feat), Level
School Information
- Elementary School: Pleasanton
- High School: Pleasanton
- Middle School: Pleasanton
- School District: Pleasanton
Garage and Parking
- Garage Parking: Two Car Garage, Side Entry
Eco-Communities
- Water/Sewer: Water System, Sewer System
Utilities
- Air Conditioning: One Central
- Fireplace: One, Family Room
- Heating Fuel: Electric
- Heating: Central
- Utility Supplier Elec: Reliant
- Utility Supplier Grbge: City
- Utility Supplier Sewer: City
- Utility Supplier Water: City
- Window Coverings: Some Remain
Amenities
- Neighborhood Amenities: Pool, Park/Playground, Jogging Trails, Sports Court
Finance and Tax Information
- Days On Market: 39
- Home Owners Association Mandatory: None
- Total Tax: 6542
Other Features
- Contract: Exclusive Right To Sell
- Instdir: Oak Valley Dr to Continental Dr W to Continental Dr S
- Interior Features: Two Living Area, Walk-In Pantry, Study/Library, Game Room, Utility Room Inside, 1st Floor Lvl/No Steps, Open Floor Plan, Skylights, Cable TV Available, High Speed Internet
- Legal Desc Lot: 14
- Legal Description: JAMESTOWN S/D BLK 2 LOT 14 .729
- Occupancy: Owner
- Ph To Show: 210-222-2227
- Possession: Closing/Funding
- Style: One Story
- Views: 22
Owner Information
- Owner Lrealreb: No
Nearby Subdivisions
A
Bonita Vista
Brite Oaks
Chupick-wallace Pasture
City View Estates
Crownhill
Dairy Acres
Eastlake
El Chaparral
Jamestown I
N/a
Na
Not In Defined Subdivision
Oak Estates
Oak Forest
Oak Park Est
Out/atascosa
Out/atascosa Co.
Pleasanton
Pleasanton El Chaparral
Pleasanton Meadow
Pleasanton Meadows
Pleasanton Ranch Sub
Pleasanton-bowen
Pleasanton-el Chaparral Unit 5
Pleasanton-honeyhill
Pleasanton-mills
Pleasanton-oak Ridge
Pleasanton-original
Pleasanton-presto
Ricks
Shady Oaks
The Meadows
Unk
Unknown
Village Of Riata Ranch
Williamsburg
Woodland


