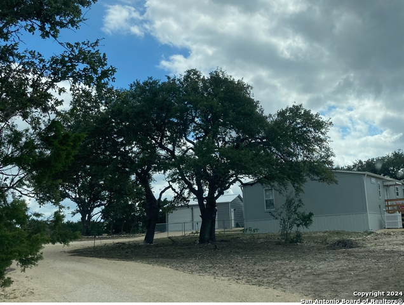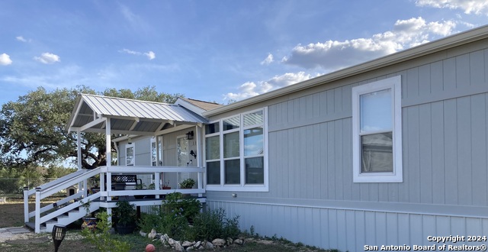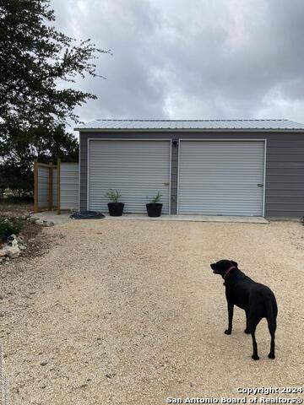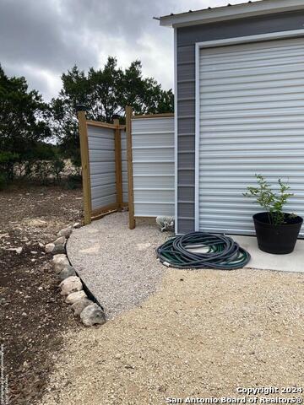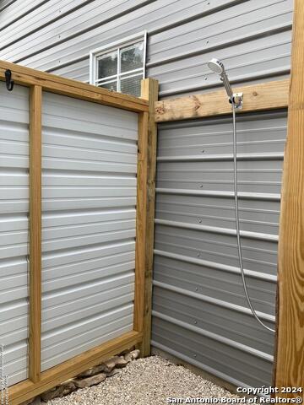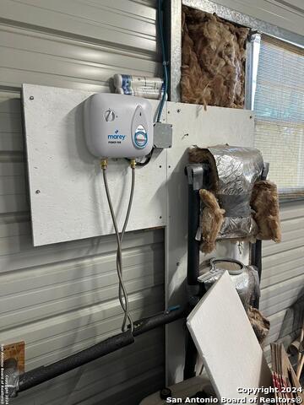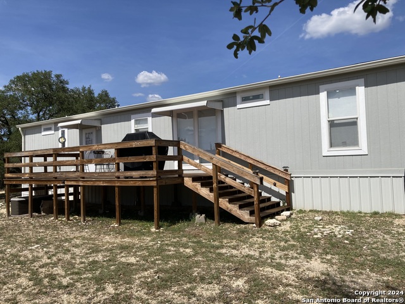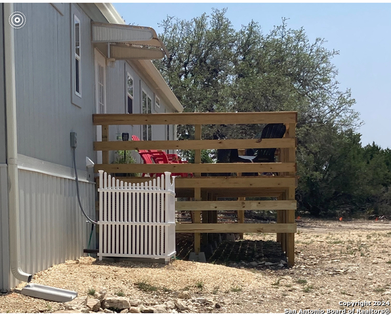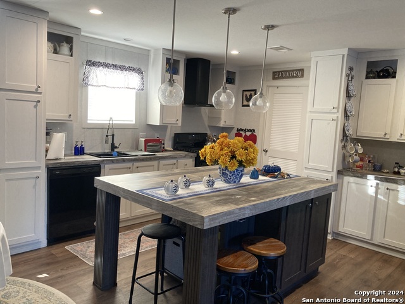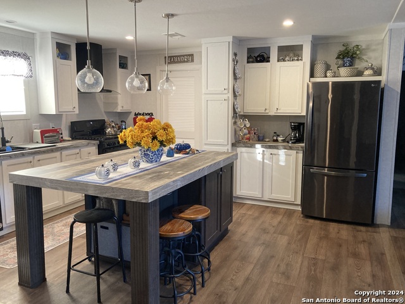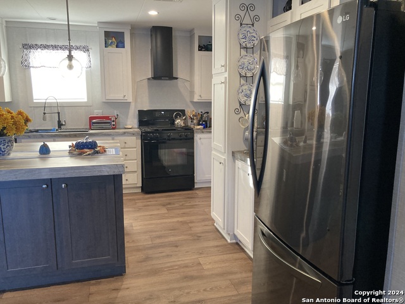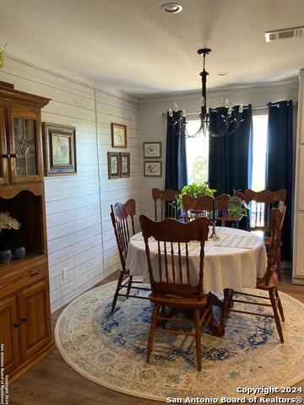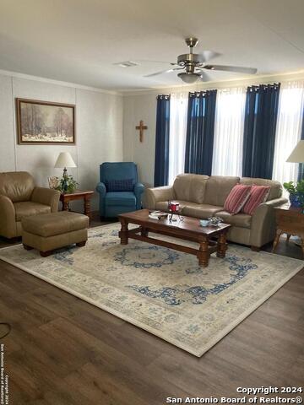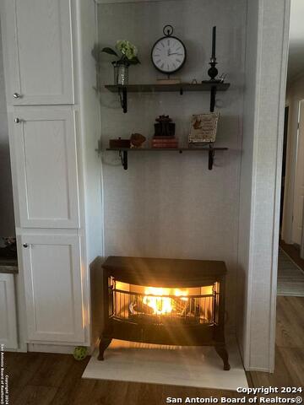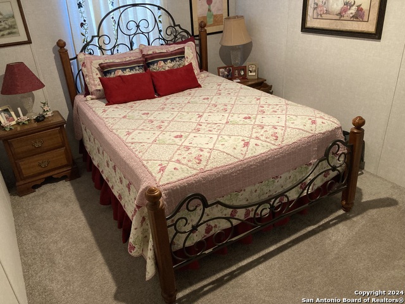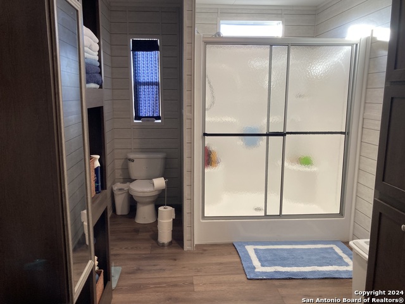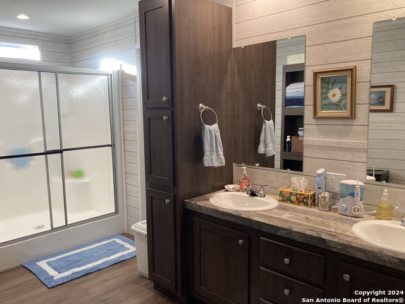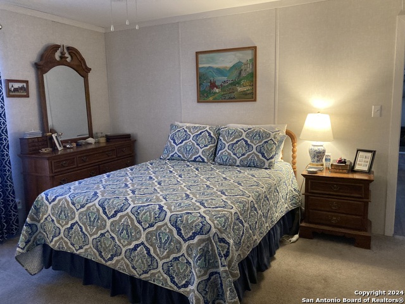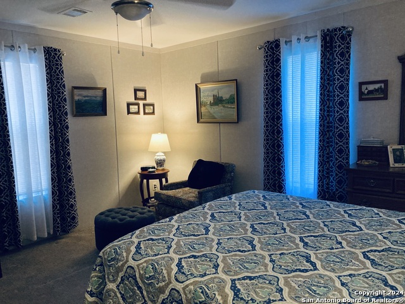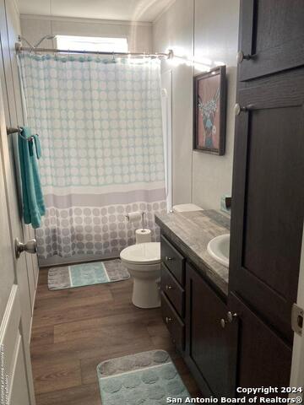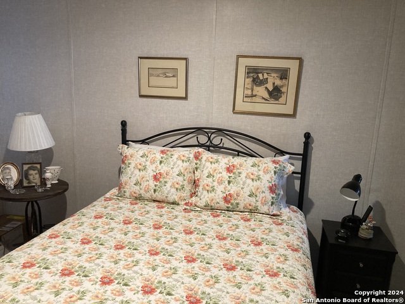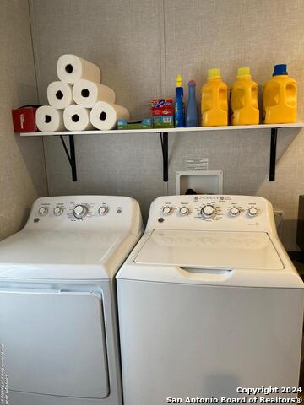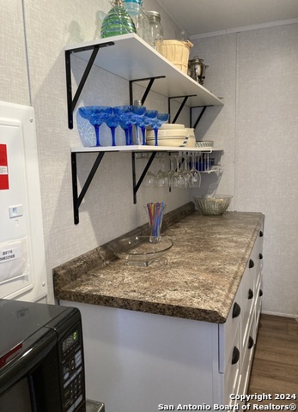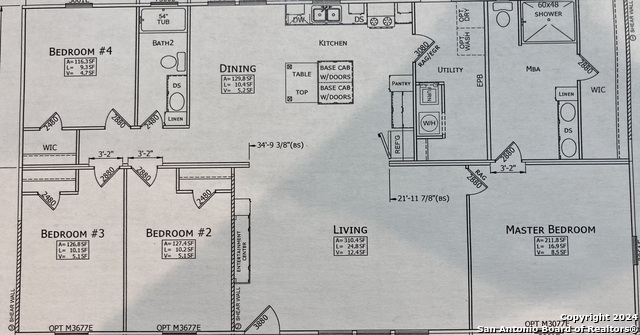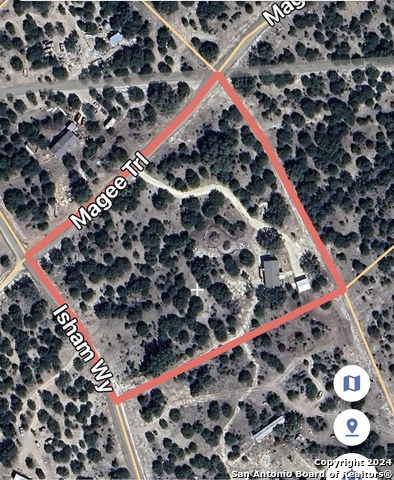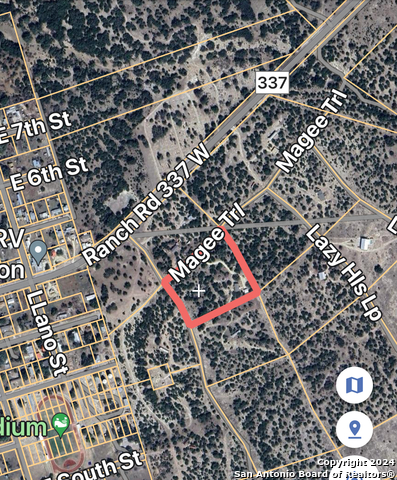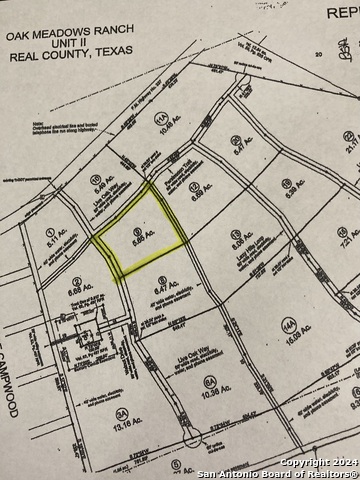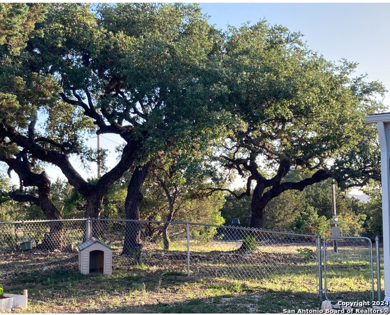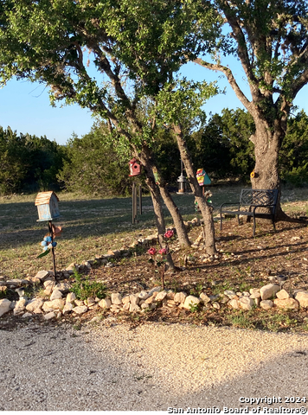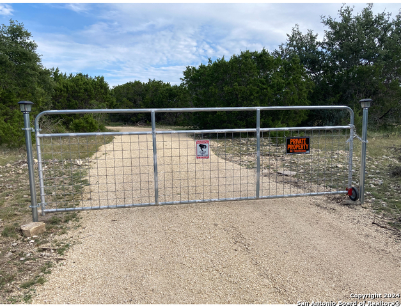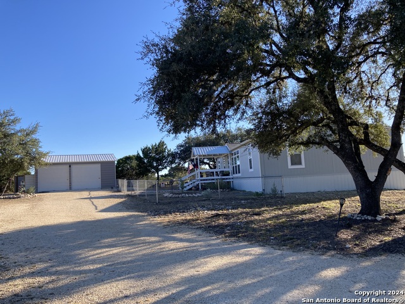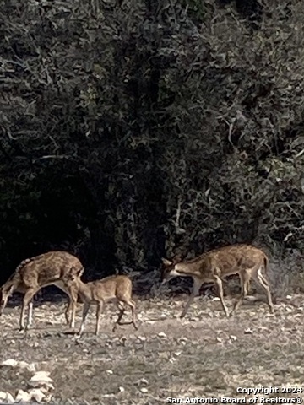134 Magee Trail, Camp Wood, TX 78833
Property Photos
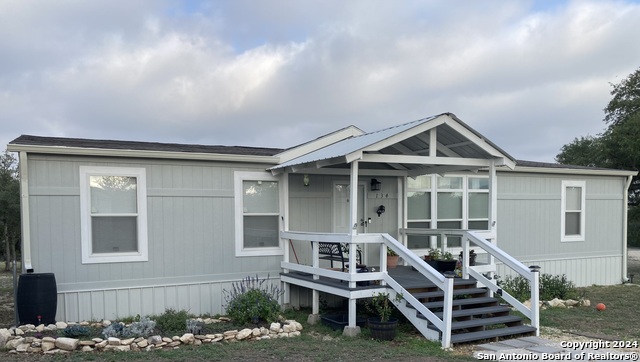
Would you like to sell your home before you purchase this one?
Priced at Only: $349,900
For more Information Call:
Address: 134 Magee Trail, Camp Wood, TX 78833
Property Location and Similar Properties
- MLS#: 1825075 ( Single Residential )
- Street Address: 134 Magee Trail
- Viewed: 6
- Price: $349,900
- Price sqft: $206
- Waterfront: No
- Year Built: 2021
- Bldg sqft: 1698
- Bedrooms: 4
- Total Baths: 2
- Full Baths: 2
- Garage / Parking Spaces: 2
- Days On Market: 36
- Additional Information
- County: REAL
- City: Camp Wood
- Zipcode: 78833
- Subdivision: Oak Meadow
- District: Nueces Canyon ISD
- Elementary School: Nueces Canyon
- Middle School: Nueces Canyon
- High School: Nueces Canyon
- Provided by: Luxury Home & Land Sales, LLC
- Contact: Tami Ramzinski
- (210) 355-3644

- DMCA Notice
-
DescriptionEscape to the peace and serenity of hilltop living just outside the city limits of Camp Wood. Nestled on over 5 sprawling acres, this property boasts a picturesque setting with scattered oak and pine trees, offering natural beauty and privacy. The centerpiece of this retreat is a stunning, modern 4 bedroom, 2 bathroom manufactured home, thoughtfully designed and built in 2021. Spacious and light filled, this home provides the perfect blend of contemporary comfort and rural charm. Outdoor enthusiasts will appreciate the property's custom built front and back yard decking, ideal for soaking in breathtaking hill country views. The fenced yard offers added security for pets or children, while the detached 2 car garage includes a convenient outdoor shower with its own dedicated electric hot water heater perfect for rinsing off after a day exploring nature. This one of a kind property is a must see for those seeking the tranquility of country living without sacrificing modern conveniences. Features at a Glance: Over 5 acres of hilltop land Scattered oak and pine trees 4 bedroom, 2 bath manufactured home (built 2021) Custom front and back yard decking Fenced yard for added security Detached 2 car garage Outdoor shower with separate electric hot water heater Experience the perfect blend of rural charm and modern living schedule your showing today!
Payment Calculator
- Principal & Interest -
- Property Tax $
- Home Insurance $
- HOA Fees $
- Monthly -
Features
Building and Construction
- Builder Name: Champion HomeBuilders Inc
- Construction: Pre-Owned
- Exterior Features: Cement Fiber
- Floor: Carpeting, Vinyl
- Kitchen Length: 16
- Other Structures: Greenhouse, Workshop
- Roof: Composition
- Source Sqft: Bldr Plans
School Information
- Elementary School: Nueces Canyon
- High School: Nueces Canyon
- Middle School: Nueces Canyon
- School District: Nueces Canyon ISD
Garage and Parking
- Garage Parking: Two Car Garage, Detached
Eco-Communities
- Water/Sewer: Septic
Utilities
- Air Conditioning: One Central
- Fireplace: One, Living Room, Gas Logs Included, Gas
- Heating Fuel: Electric, Natural Gas
- Heating: Central
- Window Coverings: Some Remain
Amenities
- Neighborhood Amenities: Controlled Access
Finance and Tax Information
- Days On Market: 17
- Home Owners Association Mandatory: None
- Total Tax: 1025
Other Features
- Contract: Exclusive Right To Sell
- Instdir: On Highway 55 North, turn right onto E Fourth St for 1/2 mile, turn right onto Isham Way for 500 ft, turn left onto Magee Trail at my sign, the destination is on your right.
- Interior Features: One Living Area, Eat-In Kitchen, Island Kitchen, Walk-In Pantry, Utility Room Inside, Walk in Closets
- Legal Description: Lot 9 BLK 1 Oak Meadows Unit II
- Occupancy: Owner
- Ph To Show: AGENT
- Possession: Closing/Funding
- Style: Manufactured Home - Double Wide
Owner Information
- Owner Lrealreb: No
Nearby Subdivisions


