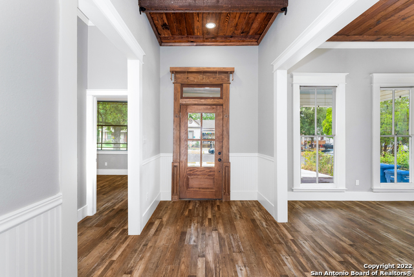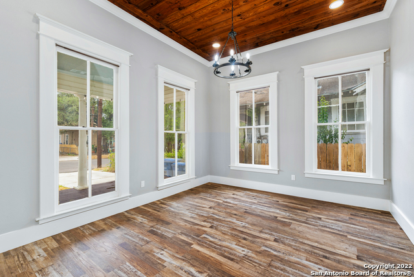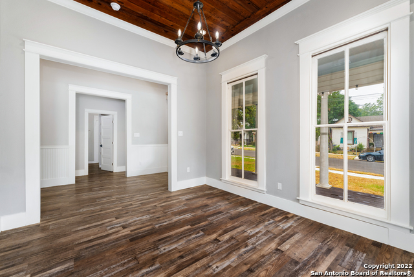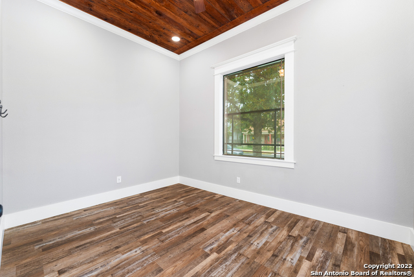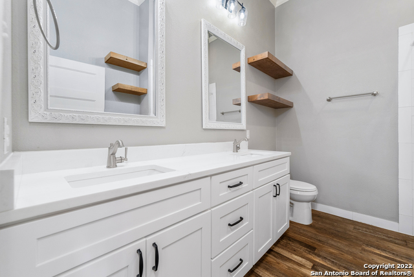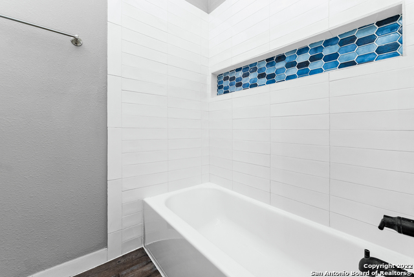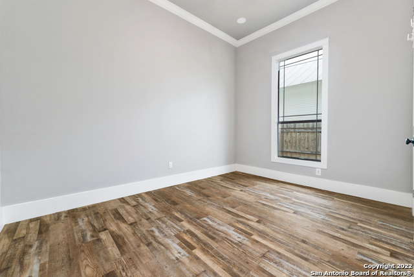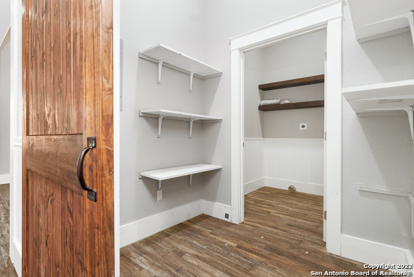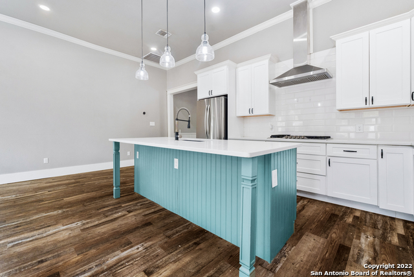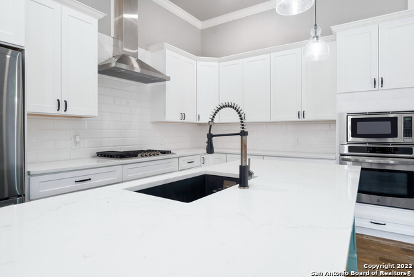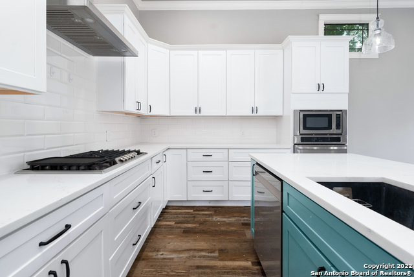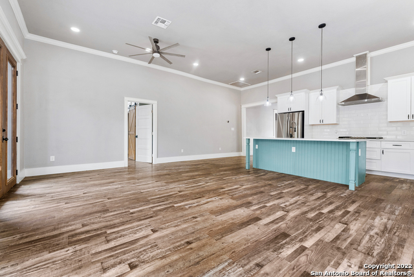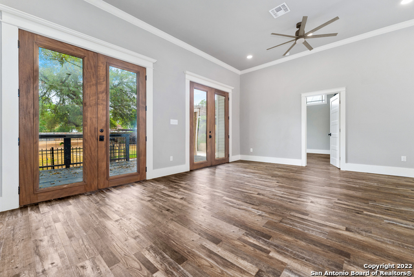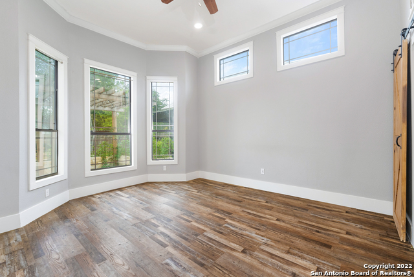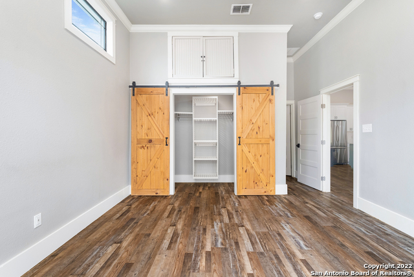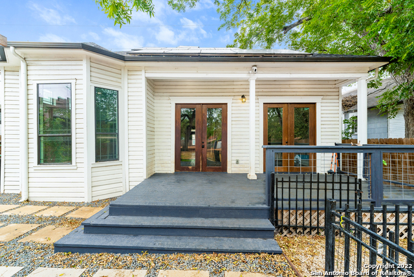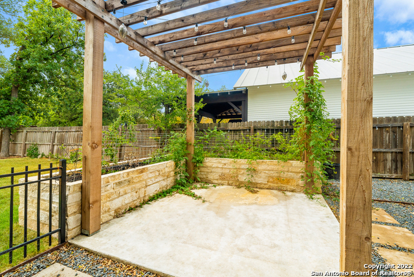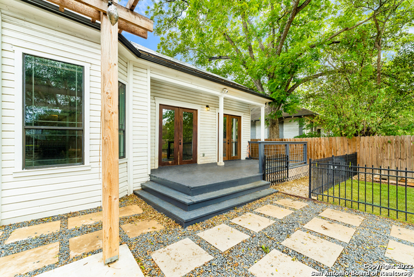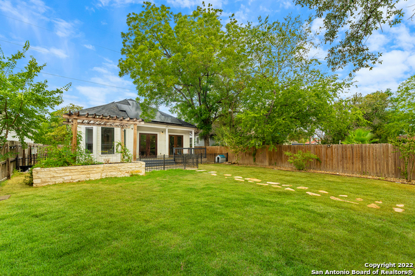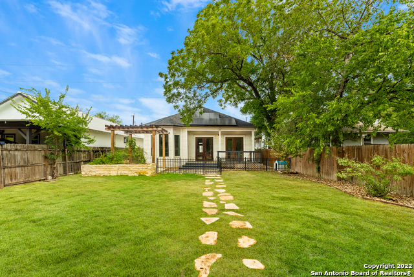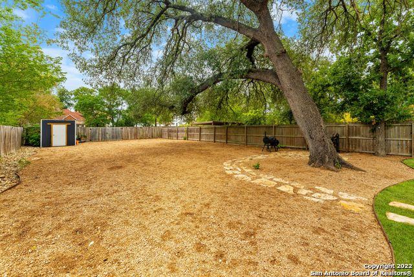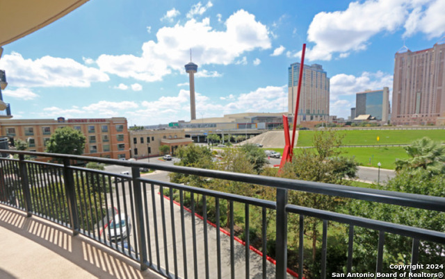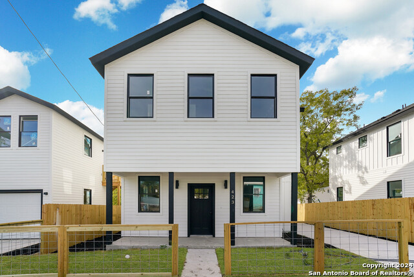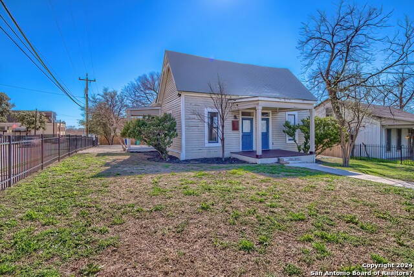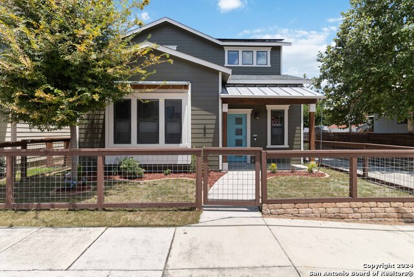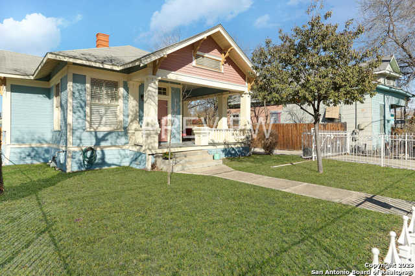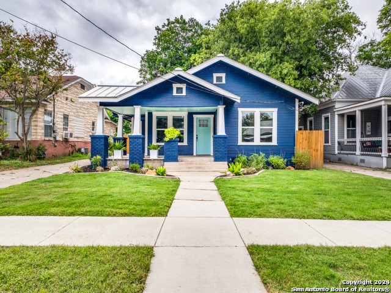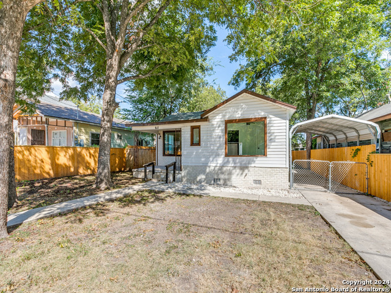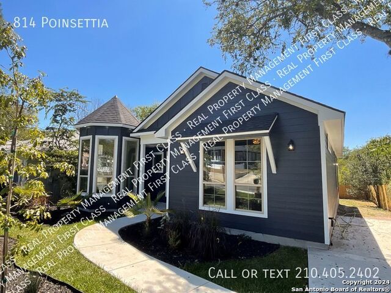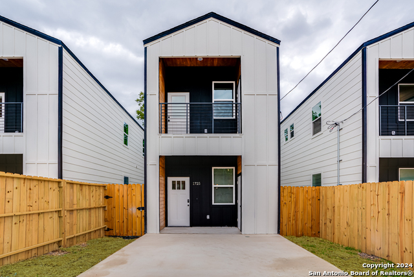1018 Burnet , San Antonio, TX 78202
Property Photos
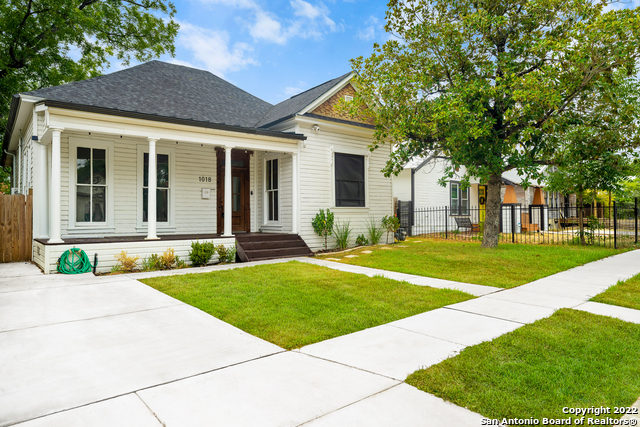
Would you like to sell your home before you purchase this one?
Priced at Only: $2,175
For more Information Call:
Address: 1018 Burnet , San Antonio, TX 78202
Property Location and Similar Properties
Reduced
- MLS#: 1825608 ( Residential Rental )
- Street Address: 1018 Burnet
- Viewed: 60
- Price: $2,175
- Price sqft: $1
- Waterfront: No
- Year Built: 1895
- Bldg sqft: 1675
- Bedrooms: 3
- Total Baths: 2
- Full Baths: 2
- Days On Market: 32
- Additional Information
- County: BEXAR
- City: San Antonio
- Zipcode: 78202
- Subdivision: Dignowity
- District: San Antonio I.S.D.
- Elementary School: Bowden
- Middle School: Bowden
- High School: Brackenridge
- Provided by: Sylvie Shurgot Real Estate
- Contact: Oscar Felan
- (210) 793-3493

- DMCA Notice
-
DescriptionAvailable for move in immediately! This is a truly magnificent home. Open living room/kitchen floor plan. 12 foot ceilings with original shiplap. Custom doors and cabinetry throughout. Huge backyard. Solar panels help reduce overall electric bill. Don't miss this opportunity to live in Historic Dignowity Hill. Minutes away from downtown, The Pearl, local restaurants, and bars. 3X rent income, 30 days pay stubs, Valid State ID, background/credit check, and Renter's insurance required.
Payment Calculator
- Principal & Interest -
- Property Tax $
- Home Insurance $
- HOA Fees $
- Monthly -
Features
Building and Construction
- Apprx Age: 129
- Builder Name: Unknown
- Exterior Features: Wood
- Flooring: Laminate
- Kitchen Length: 10
- Roof: Composition
- Source Sqft: Appsl Dist
School Information
- Elementary School: Bowden
- High School: Brackenridge
- Middle School: Bowden
- School District: San Antonio I.S.D.
Garage and Parking
- Garage Parking: None/Not Applicable
Eco-Communities
- Energy Efficiency: Radiant Barrier, Ceiling Fans
- Green Features: Solar Panels
- Water/Sewer: Water System, Sewer System, City
Utilities
- Air Conditioning: One Central
- Fireplace: Not Applicable
- Heating Fuel: Electric
- Heating: Central
- Recent Rehab: Yes
- Security: Not Applicable
- Utility Supplier Elec: CPS
- Utility Supplier Gas: CPS
- Utility Supplier Grbge: City
- Utility Supplier Sewer: SAWS
- Utility Supplier Water: SAWS
- Window Coverings: None Remain
Amenities
- Common Area Amenities: None
Finance and Tax Information
- Application Fee: 50
- Days On Market: 29
- Max Num Of Months: 12
- Pet Deposit: 300
- Security Deposit: 2300
Rental Information
- Rent Includes: No Inclusions
- Tenant Pays: Gas/Electric, Water/Sewer, Yard Maintenance, Garbage Pickup
Other Features
- Application Form: TAR
- Apply At: EMAIL/OJREALTOR@GMAIL.COM
- Instdir: 281 S exit McCullough/Nolan. Left on Brooklyn. Right on Hackberry; Left on Nolan. Left on Pine; Right on Burnet St.
- Interior Features: One Living Area, Liv/Din Combo, Eat-In Kitchen, Island Kitchen, Breakfast Bar, Study/Library, Utility Room Inside, High Ceilings, Cable TV Available, High Speed Internet, Laundry in Closet, Laundry Room
- Legal Description: NCB 1660 BLK 1 LOT 5 2012-LEGAL CORRECTION PER CR# 26590
- Min Num Of Months: 12
- Miscellaneous: Not Applicable
- Occupancy: Tenant
- Personal Checks Accepted: No
- Ph To Show: 1(800)746-9464
- Restrictions: Smoking Outside Only
- Salerent: For Rent
- Section 8 Qualified: No
- Style: One Story, Historic/Older
- Views: 60
Owner Information
- Owner Lrealreb: No
Similar Properties


