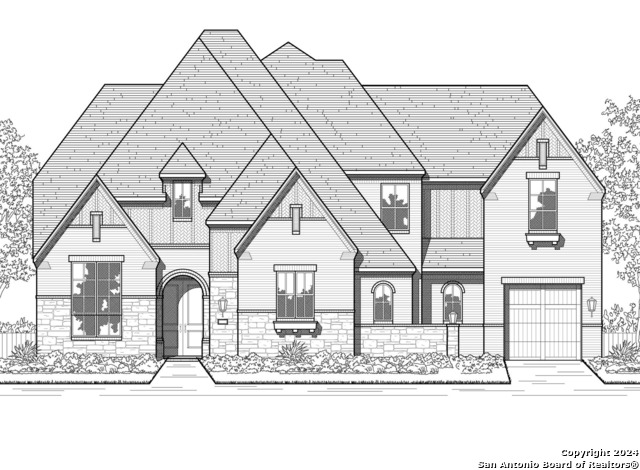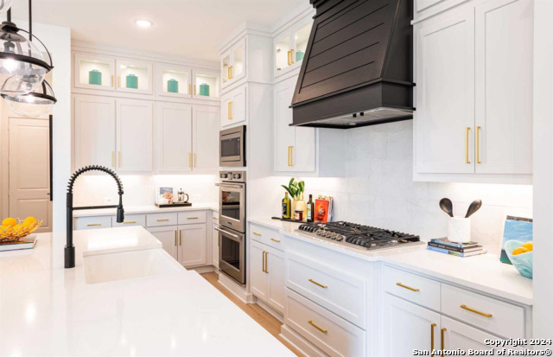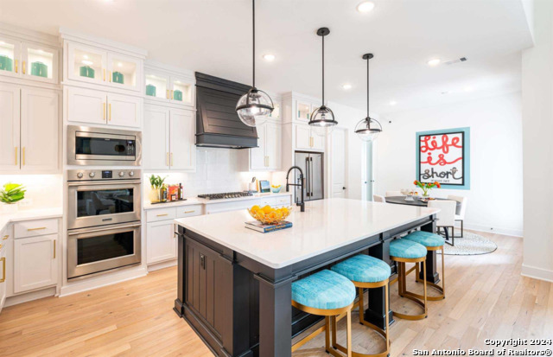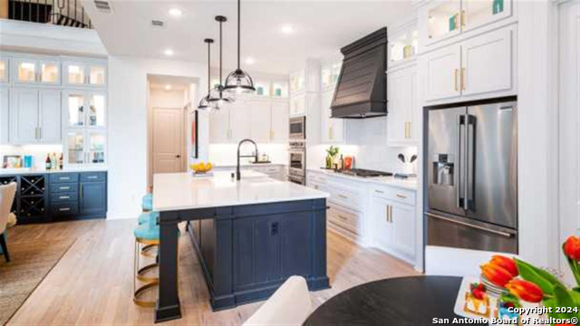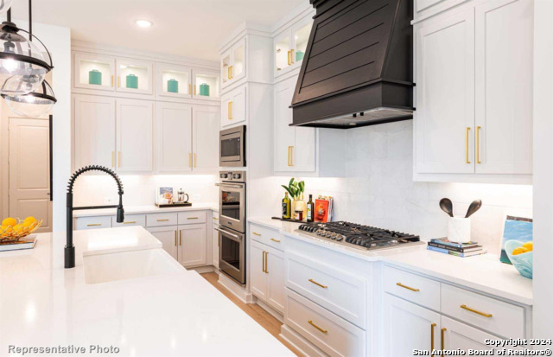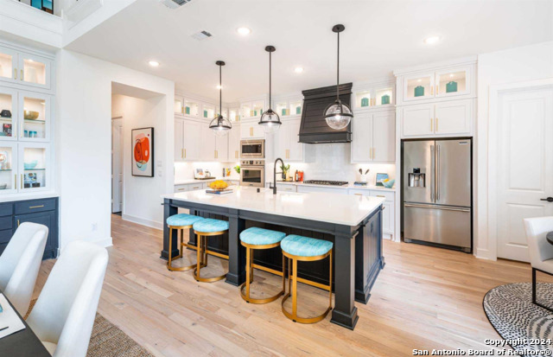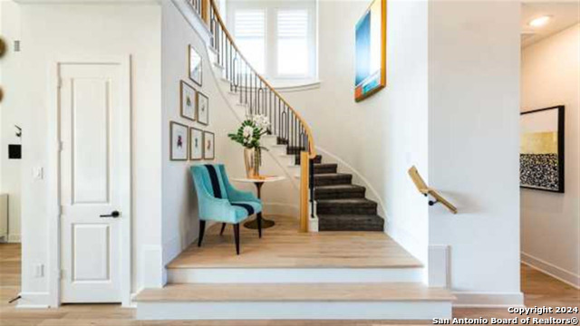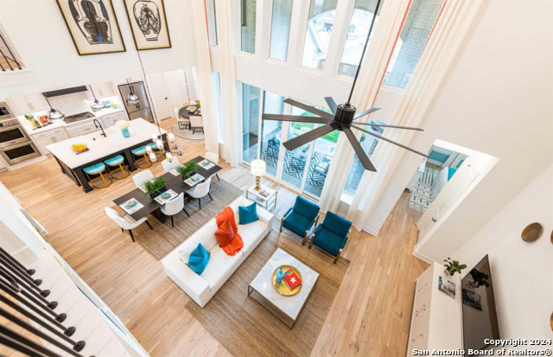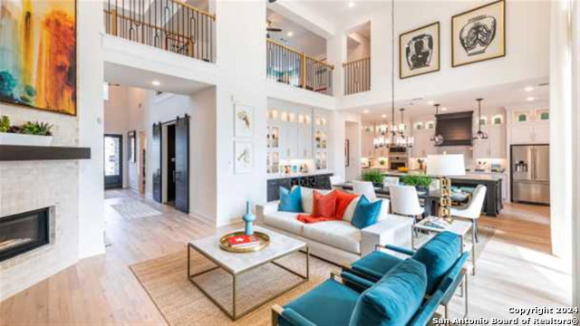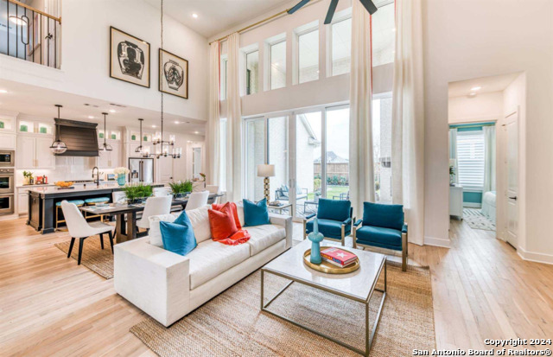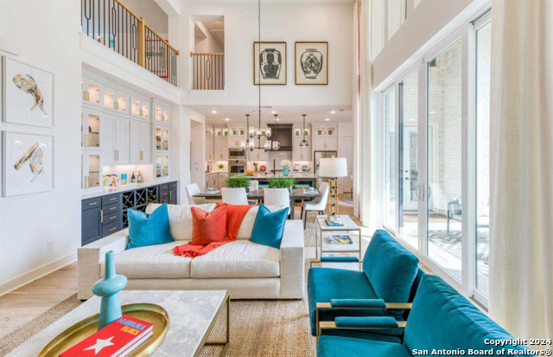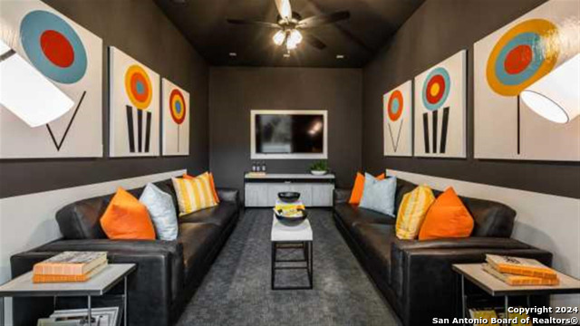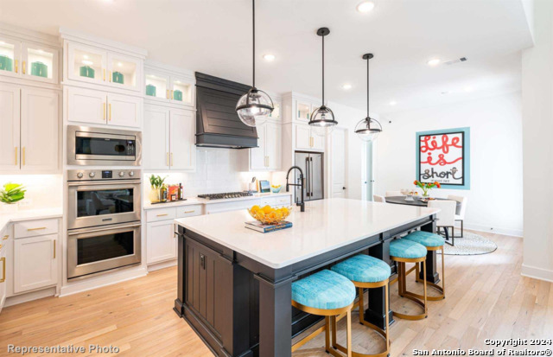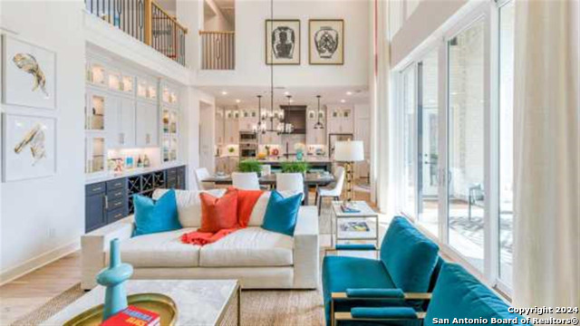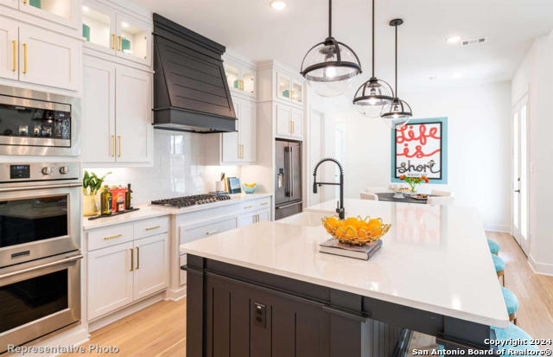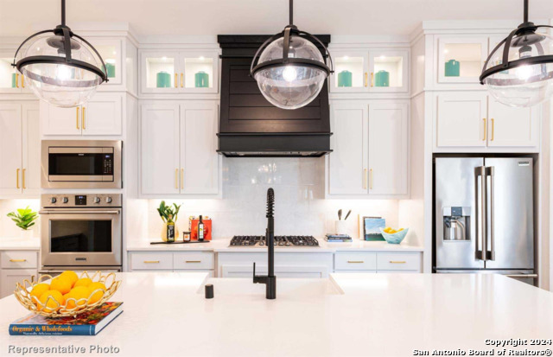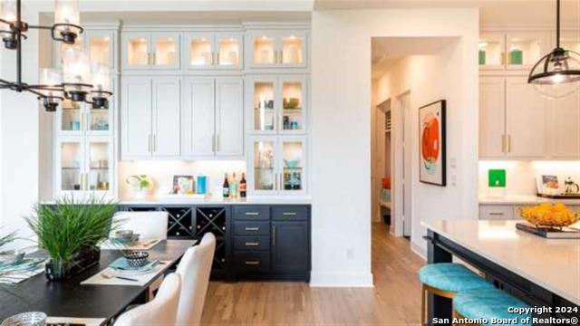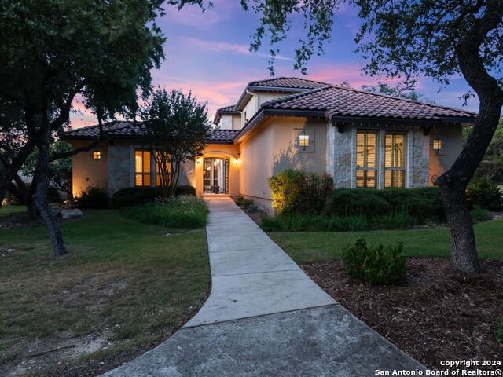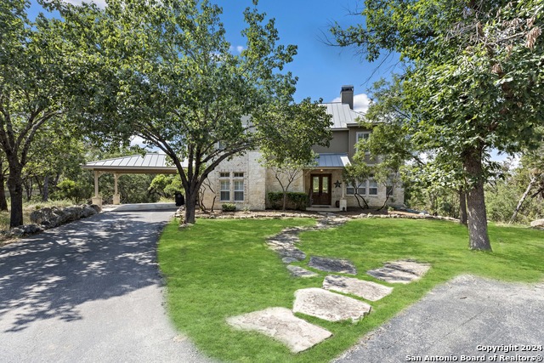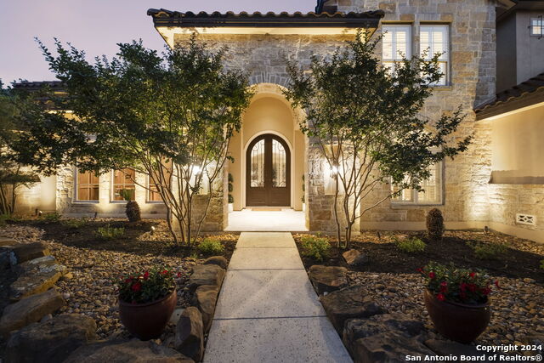309 Dulce Vista, Boerne, TX 78006
Property Photos
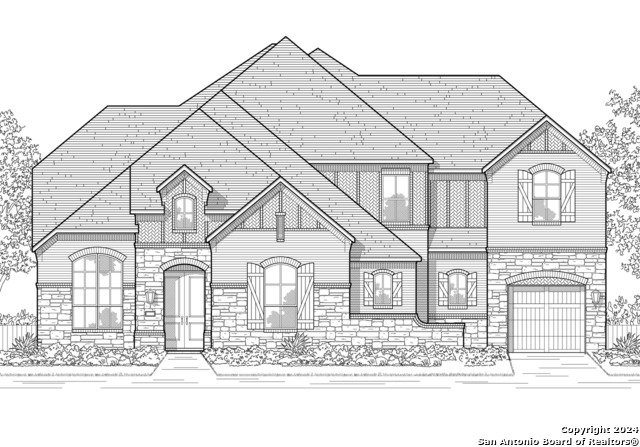
Would you like to sell your home before you purchase this one?
Priced at Only: $1,219,713
For more Information Call:
Address: 309 Dulce Vista, Boerne, TX 78006
Property Location and Similar Properties
- MLS#: 1825740 ( Single Residential )
- Street Address: 309 Dulce Vista
- Viewed: 48
- Price: $1,219,713
- Price sqft: $305
- Waterfront: No
- Year Built: 2024
- Bldg sqft: 3998
- Bedrooms: 4
- Total Baths: 5
- Full Baths: 4
- 1/2 Baths: 1
- Garage / Parking Spaces: 3
- Days On Market: 31
- Additional Information
- County: KENDALL
- City: Boerne
- Zipcode: 78006
- Subdivision: Esperanza
- District: Boerne
- Elementary School: Herff
- Middle School: Boerne N
- High School: Boerne
- Provided by: Highland Homes Realty
- Contact: Ben Caballero
- (888) 872-6006

- DMCA Notice
-
DescriptionMLS# 1825740 Built by Highland Homes April completion! ~ Built by Highland Homes April completion! Stunning Two story Highland Home with views of the hills and 3 car split garage! Double door entry leads into a spacious foyer with soaring ceilings and a stunning curving staircase! Gourmet kitchen with large island overlooking open dining and family room with 19 foot ceilings bringing lots of natural light and views in! Oversized outdoor living and large back yard. Extended primary suite with sitting area, and spa like master bath with huge closet. Downstairs entertainment room great for media room or bonus room. Upstairs will take you to large gameroom, two oversized secondary bedrooms and lifestyle room!
Payment Calculator
- Principal & Interest -
- Property Tax $
- Home Insurance $
- HOA Fees $
- Monthly -
Features
Building and Construction
- Builder Name: Highland Homes
- Construction: New
- Exterior Features: 4 Sides Masonry, Brick
- Floor: Carpeting, Ceramic Tile, Wood
- Foundation: Slab
- Kitchen Length: 17
- Roof: Composition
- Source Sqft: Bldr Plans
Land Information
- Lot Description: 1/4 - 1/2 Acre
- Lot Dimensions: 65x152
- Lot Improvements: Curbs, Private Road, Sidewalks, Street Gutters, Streetlights
School Information
- Elementary School: Herff
- High School: Boerne
- Middle School: Boerne Middle N
- School District: Boerne
Garage and Parking
- Garage Parking: Attached, Side Entry, Three Car Garage
Eco-Communities
- Energy Efficiency: 13-15 SEER AX, Ceiling Fans, Double Pane Windows, Energy Star Appliances, Low E Windows, Programmable Thermostat, Radiant Barrier, Tankless Water Heater, Variable Speed HVAC
- Green Certifications: HERS 0-85
- Water/Sewer: Sewer System
Utilities
- Air Conditioning: One Central, Two Central, Zoned
- Fireplace: Family Room, Gas Logs Included, Gas Starter, Glass/Enclosed Screen
- Heating Fuel: Natural Gas
- Heating: Central, Zoned
- Utility Supplier Elec: Perdernales
- Utility Supplier Gas: City of Boer
- Utility Supplier Grbge: Waste Mgt
- Utility Supplier Other: CPS
- Utility Supplier Sewer: City of Boer
- Utility Supplier Water: City of Boer
- Window Coverings: None Remain
Amenities
- Neighborhood Amenities: Bike Trails, Clubhouse, Controlled Access, Jogging Trails, Park/Playground, Pool, Volleyball Court
Finance and Tax Information
- Days On Market: 14
- Home Faces: South
- Home Owners Association Fee: 850
- Home Owners Association Frequency: Annually
- Home Owners Association Mandatory: Mandatory
- Home Owners Association Name: GOODWIN MANAGEMENT INC
- Total Tax: 2.33
Rental Information
- Currently Being Leased: No
Other Features
- Block: 122
- Contract: Exclusive Agency
- Instdir: IH-10 W to Exit 542 (Business 87). Go through downtown to Highway 46 E, turn right. Continue 2.2 miles, turn left onto Esperanza Blvd.
- Interior Features: Cable TV Available, Eat-In Kitchen, Game Room, High Ceilings, Island Kitchen, Laundry Lower Level, Laundry Main Level, Laundry Room, Liv/Din Combo, Media Room, Open Floor Plan, Secondary Bedroom Down, Study/Library, Three Living Area, Two Eating Areas, Utility Room Inside, Walk in Closets, Walk-In Pantry
- Legal Description: 8/122
- Miscellaneous: Under Construction
- Occupancy: Vacant
- Ph To Show: (210) 494-2900
- Possession: Negotiable
- Style: Contemporary, Texas Hill Country, Two Story
- Views: 48
Owner Information
- Owner Lrealreb: No
Similar Properties
Nearby Subdivisions
A10260 - Survey 490 D Harding
Anaqua Springs Ranch
Balcones Creek
Bent Tree
Bentwood
Bisdn
Boerne
Boerne Heights
Champion Heights - Kendall Cou
Chaparral Creek
Cibolo Oaks Landing
Cordillera Ranch
Corley Farms
Country Bend
Coveney Ranch
Creekside
Cypress Bend On The Guadalupe
Diamond Ridge
Dienger Addition
Dietert
Dietert Addition
Dove Country Farm
Durango Reserve
English Oaks
Esperanza
Esperanza - Kendall County
Fox Falls
Friendly Hills
Greco Bend
Hidden Cove
Highland Park
Highlands Ranch
Indian Acres
Inspiration Hill # 2
Inspiration Hills
Irons & Grahams Addition
Kendall Creek Estates
Kendall Woods Estate
Kendall Woods Estates
Lake Country
Lakeside Acres
Leon Creek Estates
Limestone Ranch
Menger Springs
Miralomas
Miralomas Garden Homes
Miralomas Garden Homes Unit 1
N/a
Na
None
Not In Defined Subdivision
Oak Meadow
Oak Park
Oak Park Addition
Out/comfort
Pecan Springs
Pleasant Valley
Ranger Creek
Regency At Esperanza
Regent Park
River Mountain Ranch
River Ranch Estates
River Trail
River View
Rosewood Gardens
Saddlehorn
Scenic Crest
Schertz Addition
Shadow Valley Ranch
Shoreline Park
Silver Hills
Skyview Acres
Southern Oaks
Stone Creek
Stonegate
Sundance Ranch
Sunrise
Tapatio Springs
The Crossing
The Ranches At Creekside
The Reserve At Saddlehorn
The Ridge At Tapatio Springs
The Villas At Hampton Place
The Woods
The Woods Of Boerne Subdivisio
The Woods Of Frederick Creek
Threshold Ranch
Trails Of Herff Ranch
Trailwood
Twin Canyon Ranch
Villas At Hampton Place
Waterstone
Windmill Ranch
Woods Of Frederick Creek


