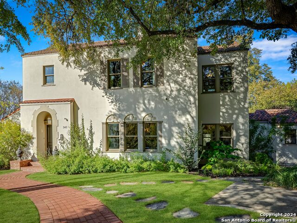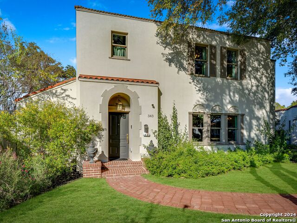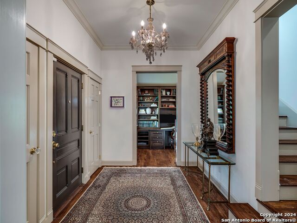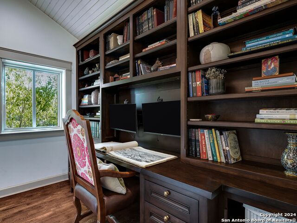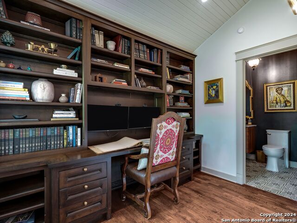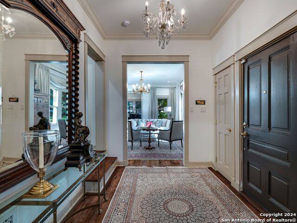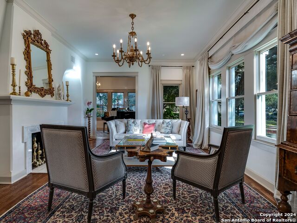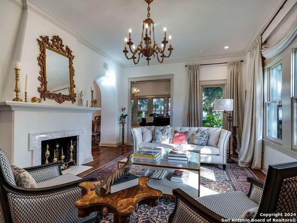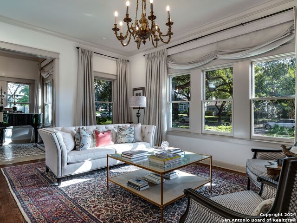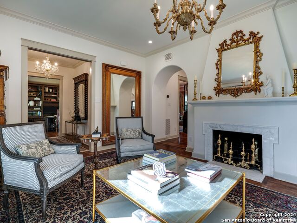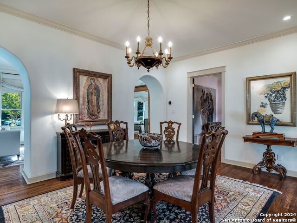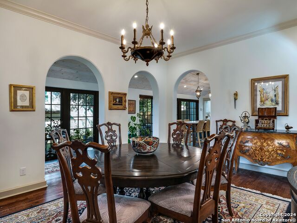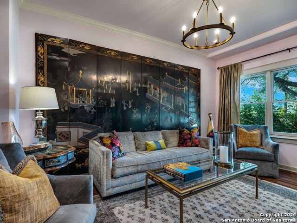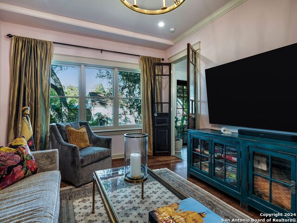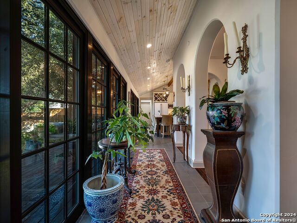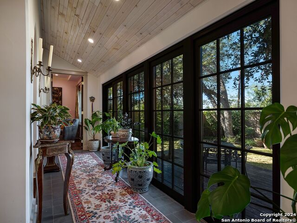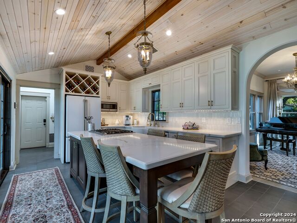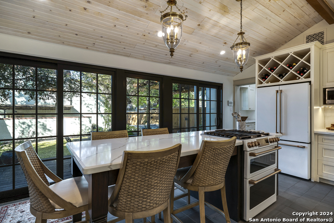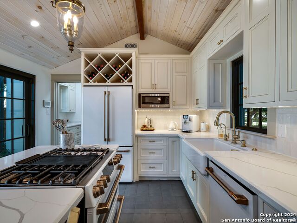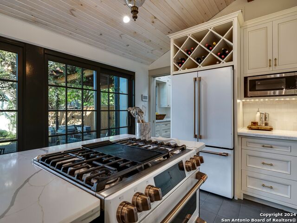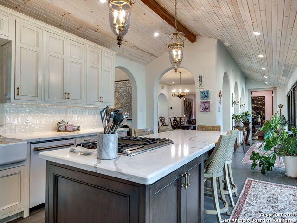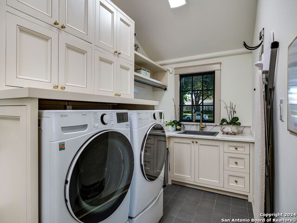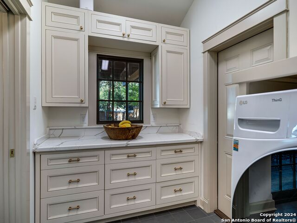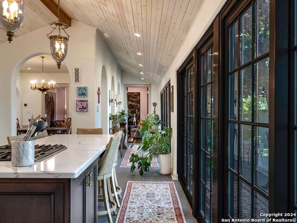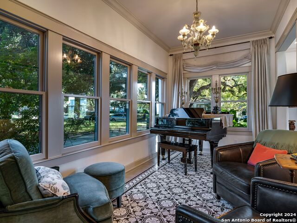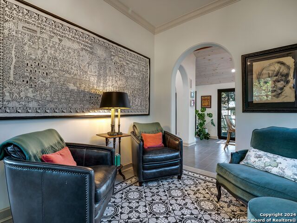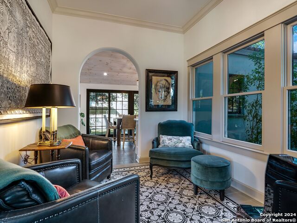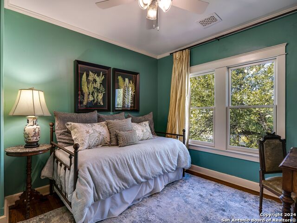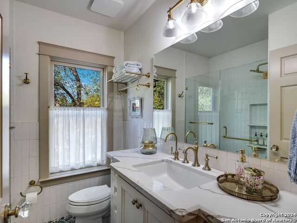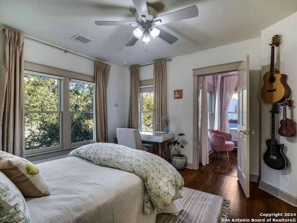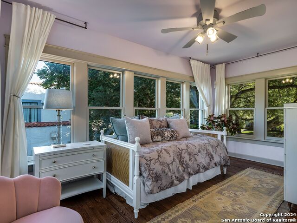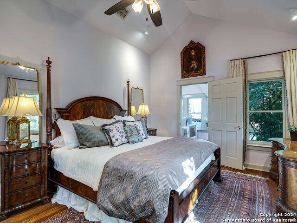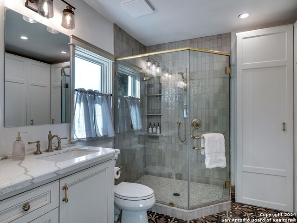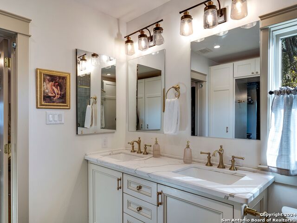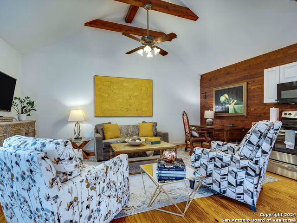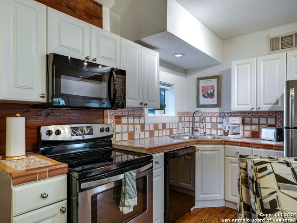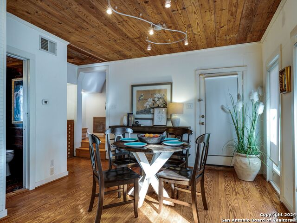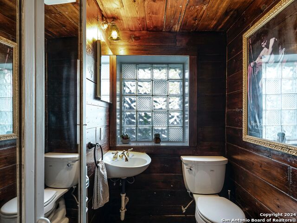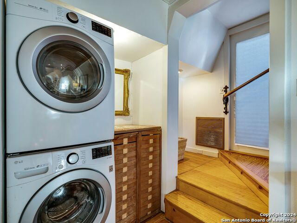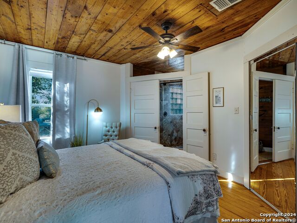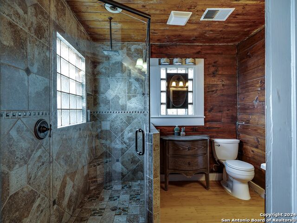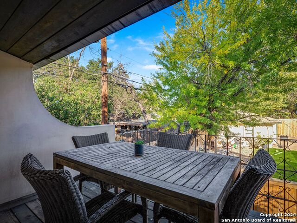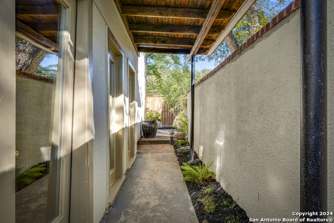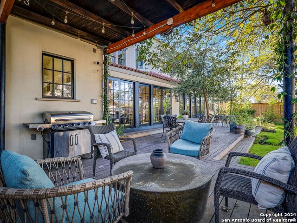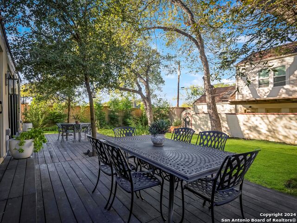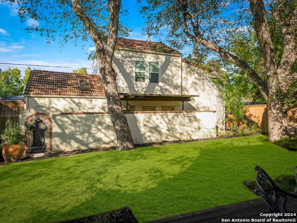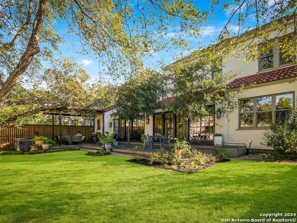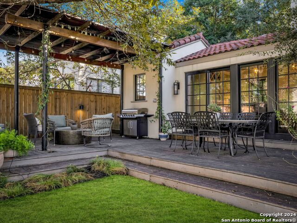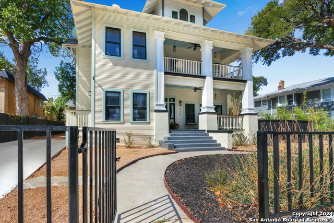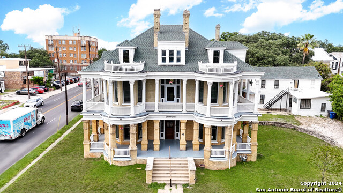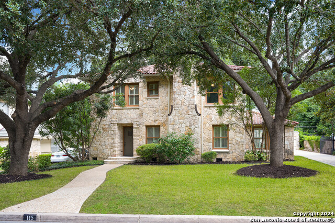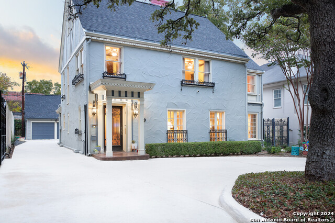343 Hollywood Ave W, San Antonio, TX 78212
Property Photos
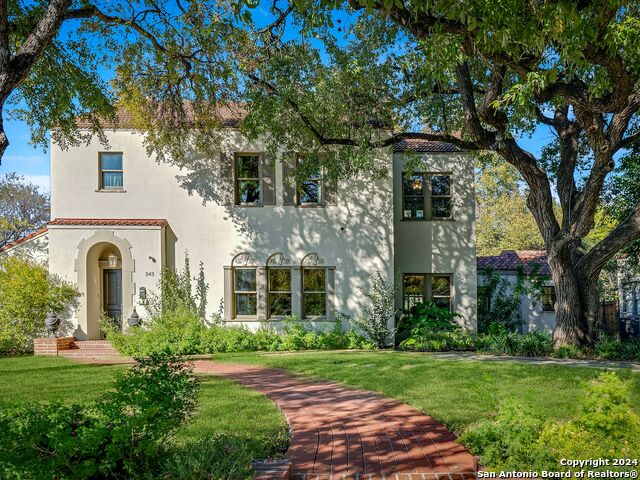
Would you like to sell your home before you purchase this one?
Priced at Only: $1,199,000
For more Information Call:
Address: 343 Hollywood Ave W, San Antonio, TX 78212
Property Location and Similar Properties
- MLS#: 1825857 ( Single Residential )
- Street Address: 343 Hollywood Ave W
- Viewed: 39
- Price: $1,199,000
- Price sqft: $421
- Waterfront: No
- Year Built: 1924
- Bldg sqft: 2847
- Bedrooms: 3
- Total Baths: 3
- Full Baths: 2
- 1/2 Baths: 1
- Garage / Parking Spaces: 1
- Days On Market: 21
- Additional Information
- County: BEXAR
- City: San Antonio
- Zipcode: 78212
- Subdivision: Monte Vista
- District: San Antonio I.S.D.
- Elementary School: Travis
- Middle School: Mark Twain
- High School: Edison
- Provided by: Kuper Sotheby's Int'l Realty
- Contact: Paulette Berger
- (210) 275-4889

- DMCA Notice
-
DescriptionElegantly restored Spanish Colonial home embodies timeless sophistication and modern luxury. Upon entering through the grand foyer, you are greeted by a dazzling crystal chandelier that sets the tone for the home's refined ambiance. The foyer, flanked by two convenient closets, offers a graceful introduction to the residence's carefully curated spaces. To the left, a charming library invites quiet contemplation, featuring a striking wood paneled ceiling, built in bookcase, and a convenient adjoining powder room. On the right, the sun drenched living room showcases Pella windows, a stately wood burning fireplace, and rich wood flooring that harmonizes with the recessed lighting and soaring 10 foot ceilings. Two grand archways create an open flow into the formal dining room, where additional archways frame picturesque views of the home's botanical gallery a tranquil, nature inspired retreat. The heart of the home, the kitchen, seamlessly blends function and artistry. A generous island with a quartz countertop anchors the space, surrounded by custom cabinetry, cafe style appliances, and a vaulted wood ceiling that exudes charm. A window above the sink offers a serene view, while a wine cabinet adds a luxurious touch. Adjacent to the kitchen, a dual purpose butler's pantry and laundry room provide ample counter space, storage, and a convenient sink. For intimate gatherings, the cozy piano room with its encaustic tile flooring and rows of windows overlooking the meticulously manicured front yard evokes warmth and inspiration. A second family room on the lower level, accentuated by restored New Orleans style glass doors, offers a perfect space for relaxation and entertainment. Upstairs, the primary suite is a serene sanctuary, featuring vaulted ceilings, multiple closets, and a bright, airy sitting room. The primary bath is a vision of elegance, adorned with encaustic tiles, double sinks set in quartz countertops, and an oversized tiled shower enclosed by seamless glass doors. Two additional bedrooms, brimming with natural light and equipped with ceiling fans, share a stylish bath with cement tiled floors, a quartz countertop, and a tiled shower. The enchanting backyard extends the home's living space outdoors, with a sprawling wooden deck ideal for alfresco dining and lounging. Adding to the allure is a two story casita, encompassing 998 sq.ft. of open plan living. The casita features vaulted beamed ceilings, exposed shiplap walls, and a thoughtfully designed living, dining, and kitchen area. Upstairs, a private bedroom with a walk in closet and tiled shower bath. Artfully restored and thoughtfully appointed, this Spanish Colonial masterpiece in Monte Vista awaits its next discerning owner a true testament to architectural beauty and modern living.
Payment Calculator
- Principal & Interest -
- Property Tax $
- Home Insurance $
- HOA Fees $
- Monthly -
Features
Building and Construction
- Apprx Age: 100
- Builder Name: HARVEY SMITH
- Construction: Pre-Owned
- Exterior Features: Stone/Rock, Stucco
- Floor: Ceramic Tile, Wood, Other
- Foundation: Slab
- Kitchen Length: 12
- Other Structures: Guest House
- Roof: Tile, Clay, Flat
- Source Sqft: Appsl Dist
Land Information
- Lot Description: Corner, 1/4 - 1/2 Acre
- Lot Improvements: Street Paved, Curbs, Sidewalks
School Information
- Elementary School: Travis
- High School: Edison
- Middle School: Mark Twain
- School District: San Antonio I.S.D.
Garage and Parking
- Garage Parking: One Car Garage
Eco-Communities
- Energy Efficiency: 13-15 SEER AX, Programmable Thermostat, Foam Insulation, Ceiling Fans
- Water/Sewer: City
Utilities
- Air Conditioning: Two Central
- Fireplace: One, Living Room, Mock Fireplace
- Heating Fuel: Electric
- Heating: Central
- Recent Rehab: Yes
- Utility Supplier Elec: CPS
- Utility Supplier Gas: CPS
- Utility Supplier Grbge: CITY
- Utility Supplier Sewer: SAWS
- Utility Supplier Water: SAWS
- Window Coverings: All Remain
Amenities
- Neighborhood Amenities: None
Finance and Tax Information
- Days On Market: 170
- Home Owners Association Mandatory: None
- Total Tax: 17420
Rental Information
- Currently Being Leased: No
Other Features
- Block: 11
- Contract: Exclusive Right To Sell
- Instdir: W. HOLLYWOOD AND SAN PEDRO
- Interior Features: Two Living Area, Separate Dining Room, Eat-In Kitchen, Island Kitchen, Study/Library, Florida Room, Utility Room Inside, All Bedrooms Upstairs, High Ceilings, Pull Down Storage, High Speed Internet, Laundry Main Level, Walk in Closets
- Legal Description: NCB 6460 BLK 11 LOT 1, AND 2, 3
- Miscellaneous: Historic District
- Occupancy: Owner
- Ph To Show: 210-222-2227
- Possession: Closing/Funding
- Style: Two Story, Spanish, Historic/Older
- Views: 39
Owner Information
- Owner Lrealreb: No
Similar Properties
Nearby Subdivisions
Alta Vista
Beacon Hill
Brkhaven/starlit/grn Meadow
Evergreen Village
Five Oaks
Five Points
I35 So. To E. Houston (sa)
Kenwood
Los Angeles Heights
Monte Vista
Monte Vista Historic
Northmoor
Olmos Park
Olmos Park Area 1 Ah/sa
Olmos Park Terrace
Olmos Park Terrace Historic
Olmos Pk Terr Historic
Olmos Place
Olmos/san Pedro Place Sa
River Road
San Pedro Place
Starlit Hills
Tobin Hill
Tobin Hill North


