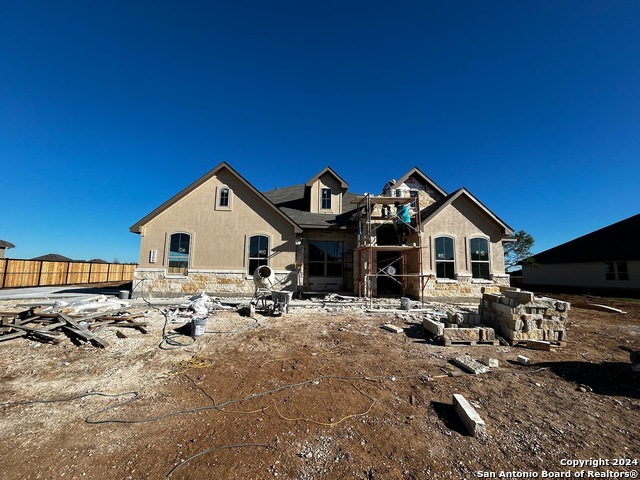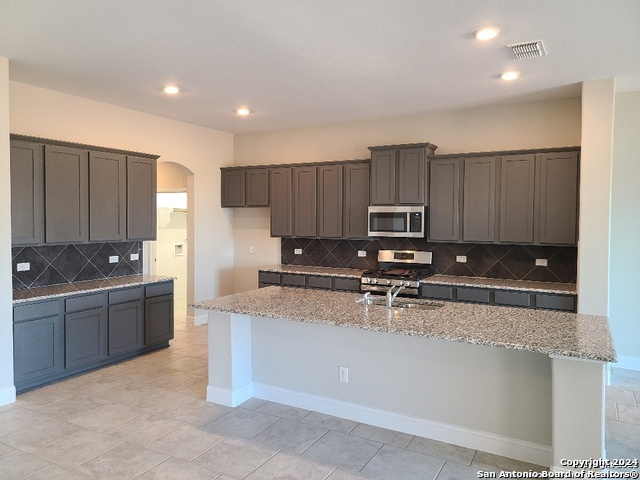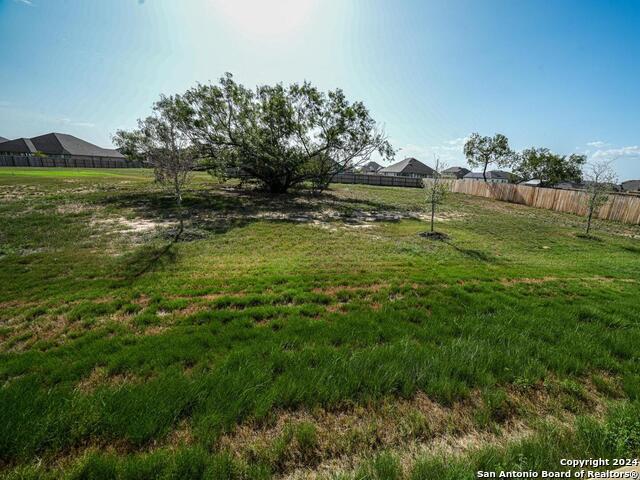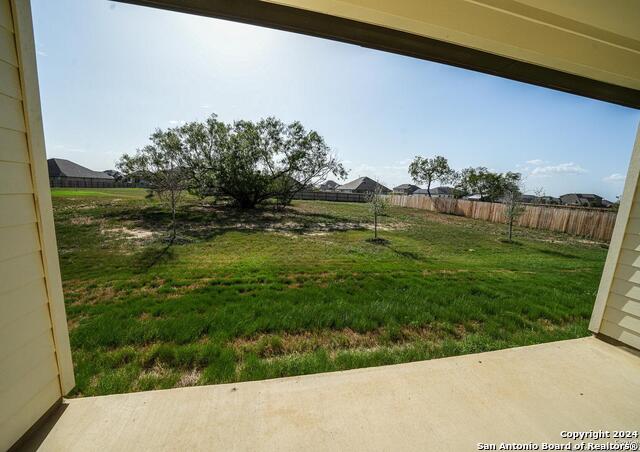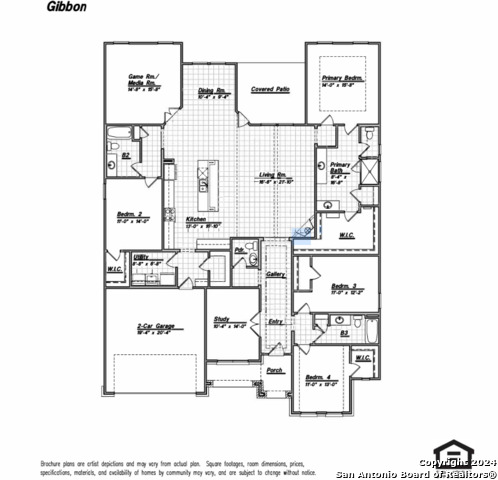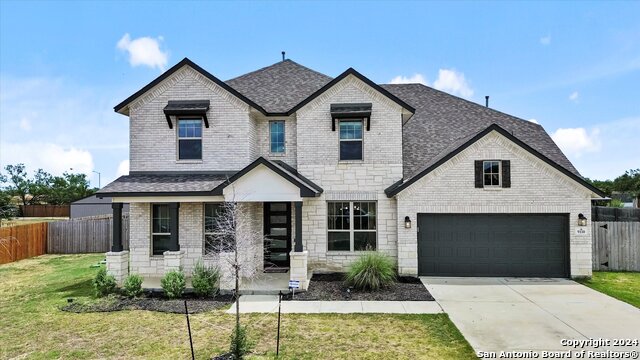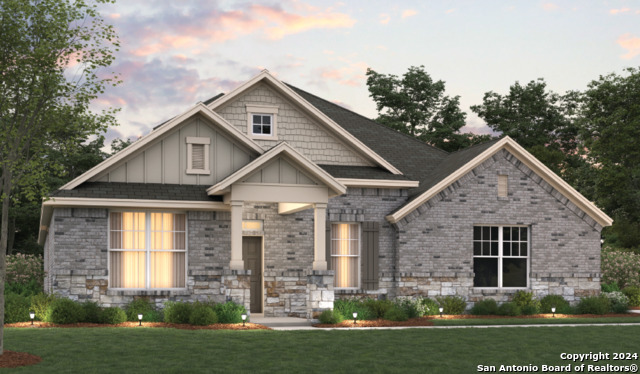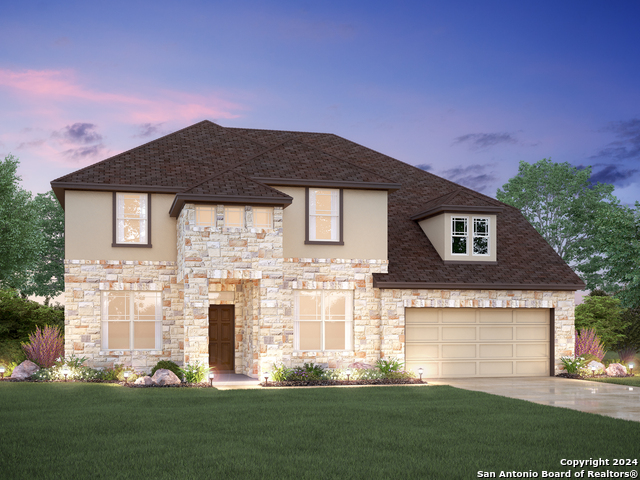5306 Guston Hall, San Antonio, TX 78263
Property Photos
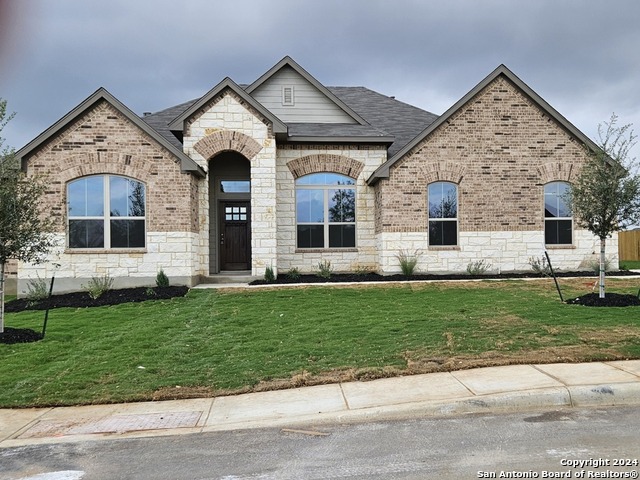
Would you like to sell your home before you purchase this one?
Priced at Only: $599,990
For more Information Call:
Address: 5306 Guston Hall, San Antonio, TX 78263
Property Location and Similar Properties
- MLS#: 1826107 ( Single Residential )
- Street Address: 5306 Guston Hall
- Viewed: 30
- Price: $599,990
- Price sqft: $200
- Waterfront: No
- Year Built: 2024
- Bldg sqft: 3006
- Bedrooms: 4
- Total Baths: 4
- Full Baths: 3
- 1/2 Baths: 1
- Garage / Parking Spaces: 2
- Days On Market: 30
- Additional Information
- County: BEXAR
- City: San Antonio
- Zipcode: 78263
- Subdivision: Annabelle Ranch
- District: East Central I.S.D
- Elementary School: Oak Crest
- Middle School: Heritage
- High School: East Central
- Provided by: Keller Williams Heritage
- Contact: Teresa Zepeda
- (210) 387-2584

- DMCA Notice
-
DescriptionStunning 4 Bedroom Home with Study, Game Room, and Expansive Half Acre Lot! This beautifully designed 4 bedroom, 3.5 bath home offers a spacious and thoughtfully crafted floorplan. Highlights include: Open concept living: Perfect for entertaining, with an expansive kitchen featuring elegant white cabinetry and a generous dining area that flows seamlessly into the living space. Mother in Law Suite: A private retreat with its own amenities. Oversized secondary bedrooms: Providing comfort and flexibility for all family members. Luxury primary suite: Features a tray ceiling, a spa inspired mud set shower, and ample space for relaxation. Outdoor living: Enjoy the enormous covered patio and a massive backyard with extraordinary privacy set on a rare half acre lot with significant distance between neighbors. Additional features include a 2 car garage, a dedicated study, and a game room for versatile living options. This home is a perfect blend of luxury, space, and privacy don't miss out on this incredible opportunity!
Payment Calculator
- Principal & Interest -
- Property Tax $
- Home Insurance $
- HOA Fees $
- Monthly -
Features
Building and Construction
- Builder Name: Bellaire Homes
- Construction: New
- Exterior Features: Brick, 4 Sides Masonry, Stone/Rock, Stucco
- Floor: Carpeting, Ceramic Tile
- Foundation: Slab
- Kitchen Length: 13
- Roof: Composition
- Source Sqft: Bldr Plans
Land Information
- Lot Description: 1/2-1 Acre
- Lot Improvements: Street Paved, Curbs, Street Gutters, Sidewalks, Streetlights
School Information
- Elementary School: Oak Crest Elementary
- High School: East Central
- Middle School: Heritage
- School District: East Central I.S.D
Garage and Parking
- Garage Parking: Two Car Garage, Attached, Oversized
Eco-Communities
- Energy Efficiency: 13-15 SEER AX, Programmable Thermostat, Double Pane Windows, Energy Star Appliances, Radiant Barrier, Low E Windows, High Efficiency Water Heater, Ceiling Fans
- Green Certifications: HERS Rated
- Water/Sewer: Water System, Sewer System
Utilities
- Air Conditioning: One Central
- Fireplace: Not Applicable
- Heating Fuel: Natural Gas
- Heating: Central
- Window Coverings: All Remain
Amenities
- Neighborhood Amenities: None
Finance and Tax Information
- Days On Market: 30
- Home Owners Association Fee: 500
- Home Owners Association Frequency: Annually
- Home Owners Association Mandatory: Mandatory
- Home Owners Association Name: ANNABELLE RANCH
Other Features
- Block: 18
- Contract: Exclusive Right To Sell
- Instdir: Take 410 S to Hwy 87 and go East. Go 4.5 miles to Beck Rd. Turn Right and we are 200 yards down on left. OR Take East Loop 1604 South across I-10 to Hwy 87. Turn Right @ 87 and go 4.8 miles to Beck Rd. Turn left and go 200Yds. model will be on the right.
- Interior Features: One Living Area, Liv/Din Combo, Eat-In Kitchen, Island Kitchen, Breakfast Bar, Walk-In Pantry, Study/Library, Utility Room Inside, High Ceilings, Open Floor Plan, Cable TV Available, High Speed Internet, Laundry Main Level
- Legal Description: Lot 8 Blk 18
- Miscellaneous: Builder 10-Year Warranty
- Occupancy: Vacant
- Ph To Show: (210)222-2227
- Possession: Closing/Funding
- Style: One Story, Traditional
- Views: 30
Owner Information
- Owner Lrealreb: No
Similar Properties


