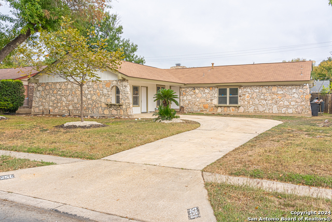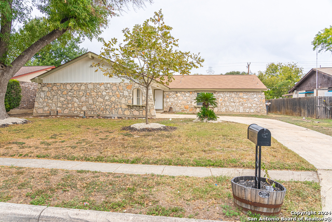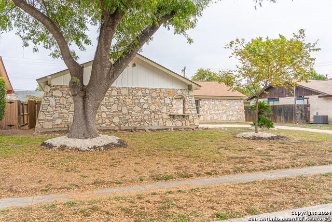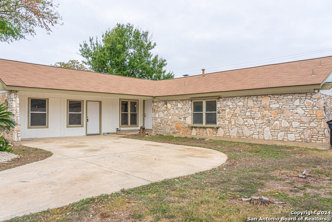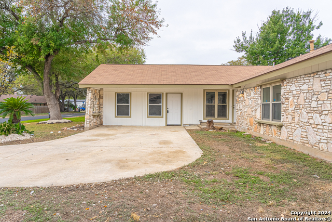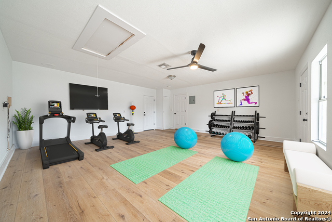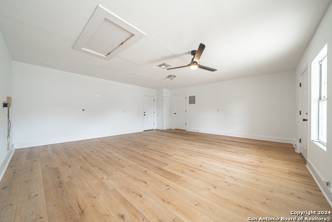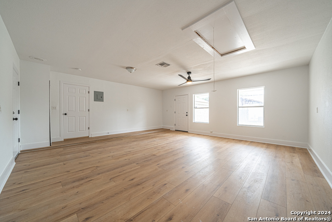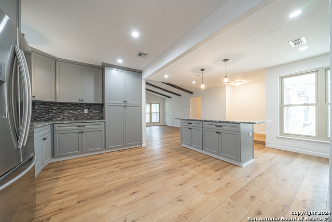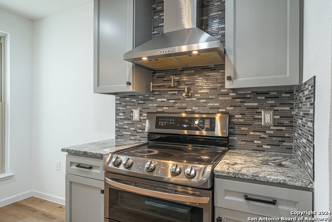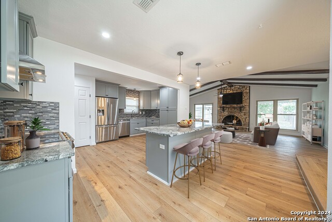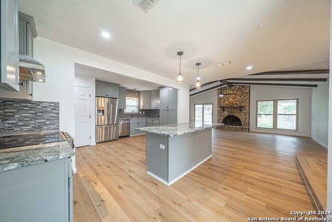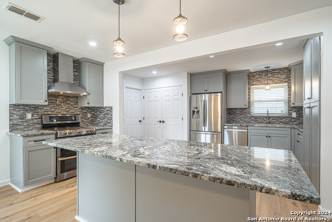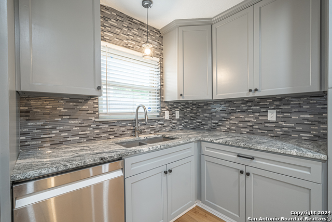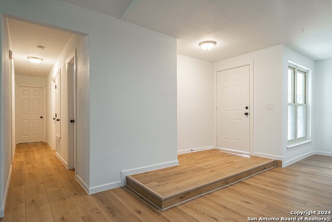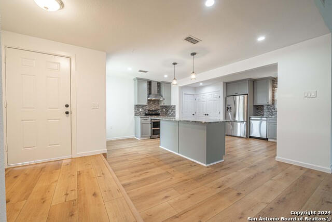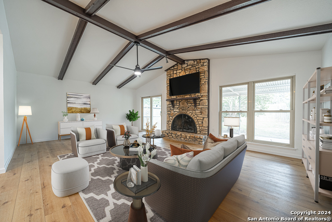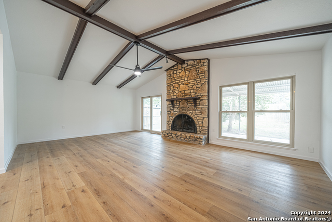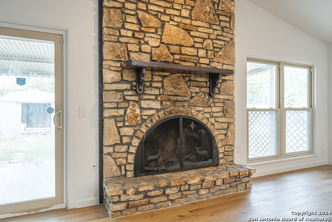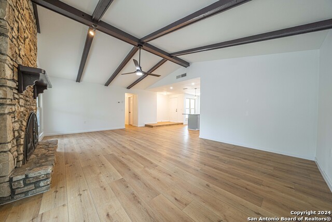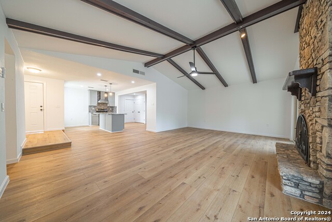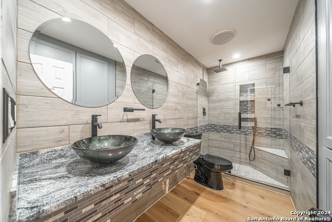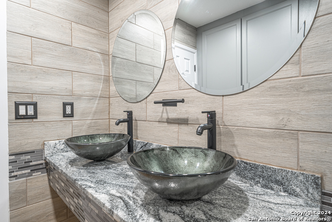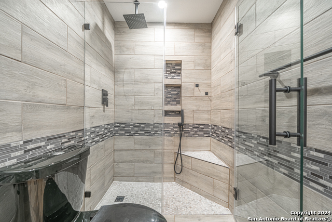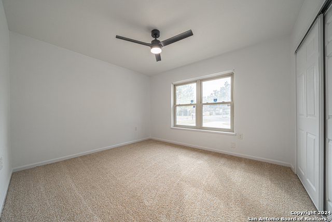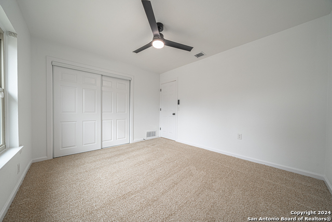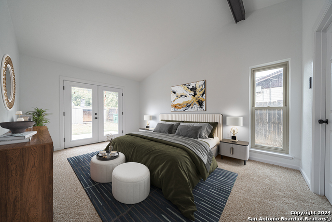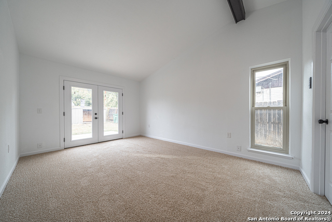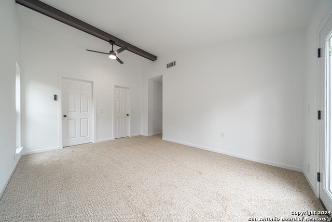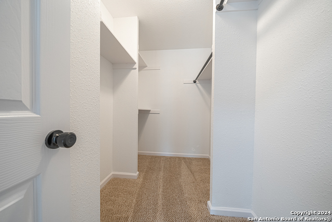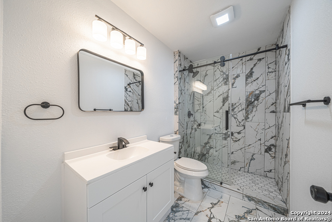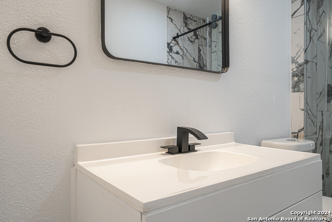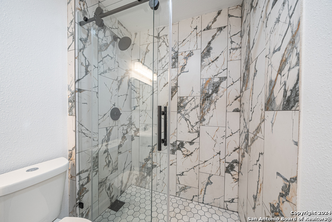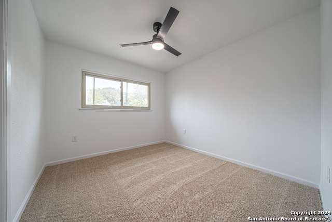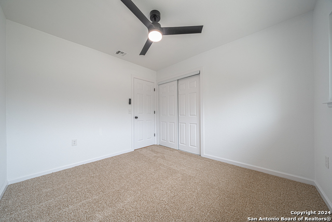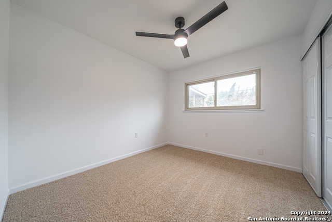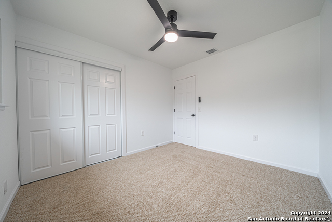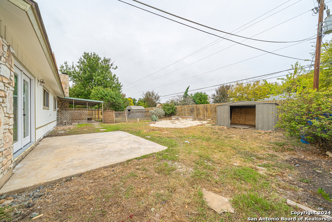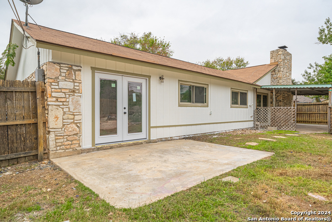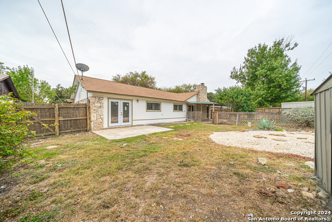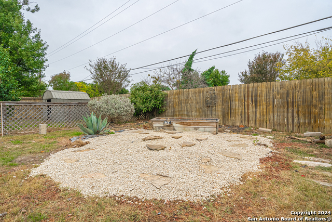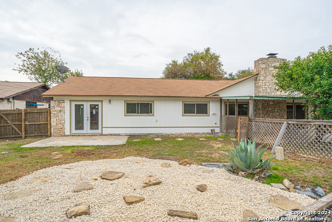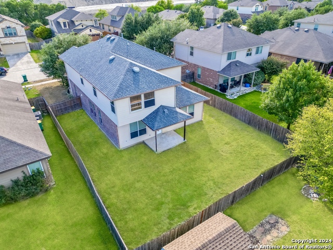5251 Cerro Vista, San Antonio, TX 78233
Property Photos
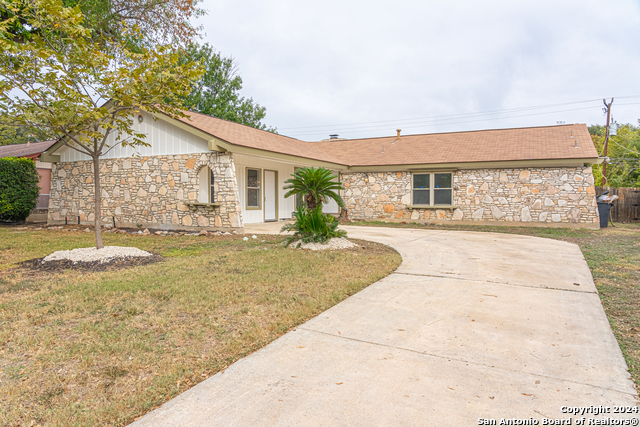
Would you like to sell your home before you purchase this one?
Priced at Only: $335,000
For more Information Call:
Address: 5251 Cerro Vista, San Antonio, TX 78233
Property Location and Similar Properties
- MLS#: 1826162 ( Single Residential )
- Street Address: 5251 Cerro Vista
- Viewed: 12
- Price: $335,000
- Price sqft: $156
- Waterfront: No
- Year Built: 1972
- Bldg sqft: 2154
- Bedrooms: 4
- Total Baths: 2
- Full Baths: 2
- Garage / Parking Spaces: 1
- Days On Market: 29
- Additional Information
- County: BEXAR
- City: San Antonio
- Zipcode: 78233
- Subdivision: El Dorado
- District: North East I.S.D
- Elementary School: El Dorado
- Middle School: Wood
- High School: Madison
- Provided by: White Line Realty LLC
- Contact: Emily Anderson
- (618) 616-0976

- DMCA Notice
-
Description* OPEN HOUSE, SUNDAY, 12/29/24 2 5PM * Beautifully updated 4 bedroom, 2 bath home offers an open floor plan, perfect for modern living and entertaining. The spacious living area is highlighted by a cozy fireplace, featuring stunning stonework that matches the front exterior of the home. The kitchen is a chef's dream with a large eat in island, fresh cabinets, stainless steel appliances, granite countertops, and a stylish tile backsplash. A convenient pot filler above the stove adds extra ease for cooking. The primary suite features 10 foot ceilings, enhancing the home's spacious feel. Each bathroom has been remodeled with new fixtures and tiled showers. One of the standout features of this home is the large flex room, offering the potential to be transformed into a 5th bedroom, home office, or gym. Other updates include fresh interior and exterior paint, new LVP flooring throughout, new windows, new doors, and modern hardware. The home is move in ready, with new light fixtures, fresh carpet in the bedrooms, and beautifully remodeled bathrooms. Located just minutes from the airport, with easy access to major highways, shopping, and dining, this home offers both convenience and comfort. The neighborhood features a voluntary HOA, providing access to the community pool and clubhouse for a minimal fee. Don't miss the opportunity to tour this home through the Matterport Virtual Tour for a walkthrough!
Payment Calculator
- Principal & Interest -
- Property Tax $
- Home Insurance $
- HOA Fees $
- Monthly -
Features
Building and Construction
- Apprx Age: 52
- Builder Name: UNK
- Construction: Pre-Owned
- Exterior Features: Stone/Rock, Wood, Siding, 1 Side Masonry
- Floor: Carpeting, Ceramic Tile, Vinyl
- Foundation: Slab
- Kitchen Length: 12
- Other Structures: Shed(s), Storage
- Roof: Composition
- Source Sqft: Appsl Dist
Land Information
- Lot Improvements: Street Paved, Curbs, Sidewalks, Streetlights
School Information
- Elementary School: El Dorado
- High School: Madison
- Middle School: Wood
- School District: North East I.S.D
Garage and Parking
- Garage Parking: None/Not Applicable
Eco-Communities
- Energy Efficiency: Programmable Thermostat, Double Pane Windows, Ceiling Fans
- Green Features: Low Flow Commode
- Water/Sewer: City
Utilities
- Air Conditioning: One Central
- Fireplace: Living Room
- Heating Fuel: Electric
- Heating: Central
- Recent Rehab: Yes
- Window Coverings: None Remain
Amenities
- Neighborhood Amenities: Pool, Clubhouse, Park/Playground
Finance and Tax Information
- Days On Market: 28
- Home Owners Association Mandatory: Voluntary
- Total Tax: 6571
Rental Information
- Currently Being Leased: No
Other Features
- Block: 29
- Contract: Exclusive Right To Sell
- Instdir: From Loop 1604, exit on Nacogdoches Road (FM 2252). Head south for 3 miles. Turn right onto Higgins Rd, then left onto Stahl Rd. Follow Stahl Rd for 1 mile, turn left onto Judson Rd. Turn right onto Cerro Vista. The property will be on the left-hand side.
- Interior Features: Two Living Area, Eat-In Kitchen, Island Kitchen, Game Room, Utility Room Inside, 1st Floor Lvl/No Steps, High Ceilings, Open Floor Plan, All Bedrooms Downstairs, Laundry in Closet, Laundry Main Level, Laundry Room, Laundry in Kitchen, Walk in Closets
- Legal Description: NCB 14250 BLK 29 LOT 6
- Miscellaneous: Virtual Tour
- Occupancy: Vacant
- Ph To Show: 6186160976
- Possession: Closing/Funding
- Style: One Story, Contemporary
- Views: 12
Owner Information
- Owner Lrealreb: No
Similar Properties
Nearby Subdivisions
Antonio Highlands
Auburn Hills At Woodcrest
Bridlewood
Bridlewood Park
Comanche Ridge
El Dorado
Falcon Crest
Falcon Heights
Falcon Ridge
Green Ridge
Greenridge North
Hannah Heights
Larkdale-oconnor
Larkspur
Larspur
Loma Vista
Meadow Grove
Morningside Park
N/a
Park North
Raintree
Robards
Sierra North
Skybrooke
Starlight Terrace
Stonewood
The Hills
The Hills/sierra North
Valencia
Valley Forge
Woodstone
Woodstone N.w.


