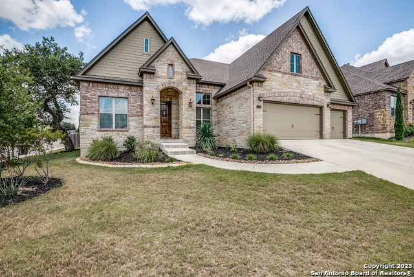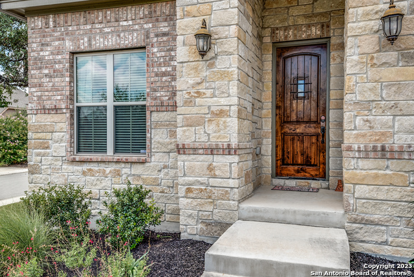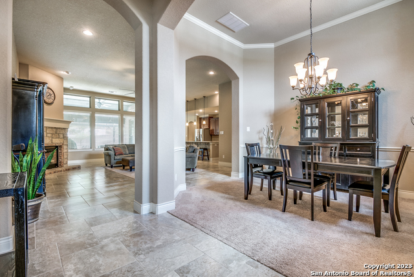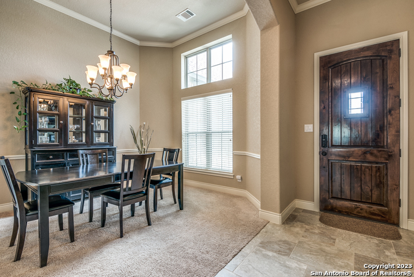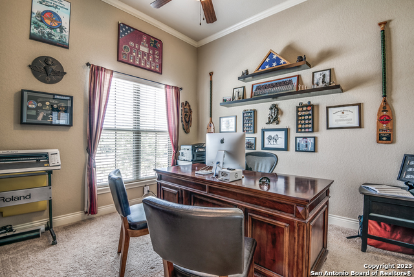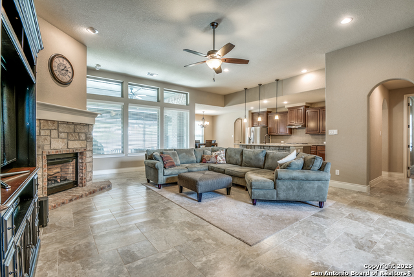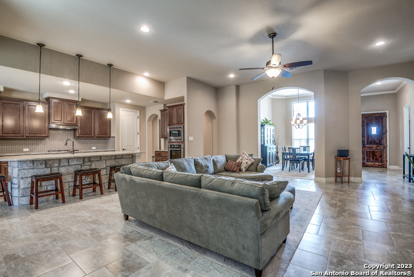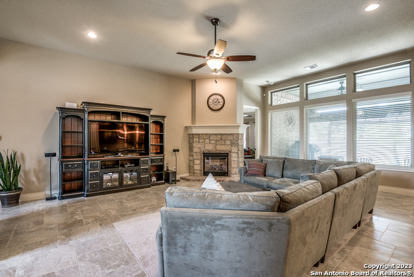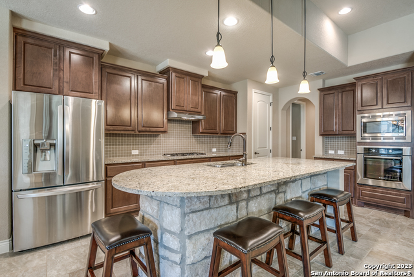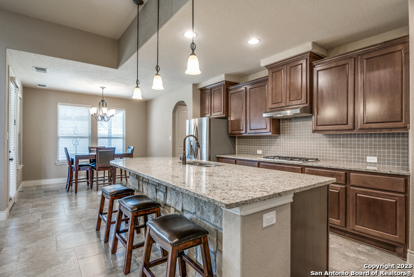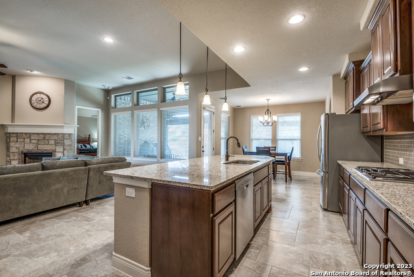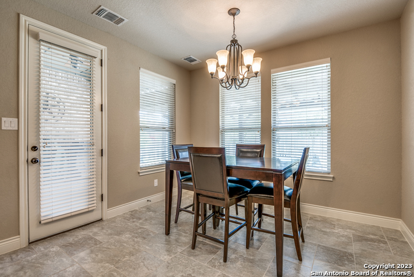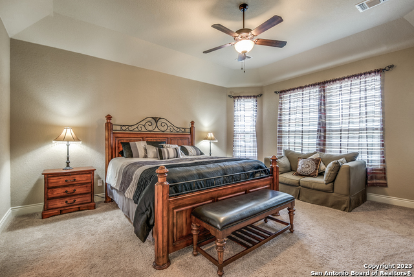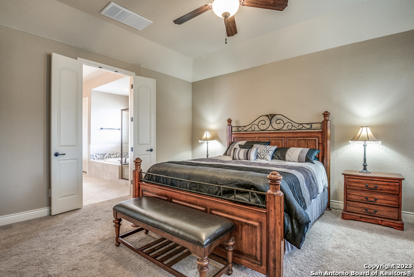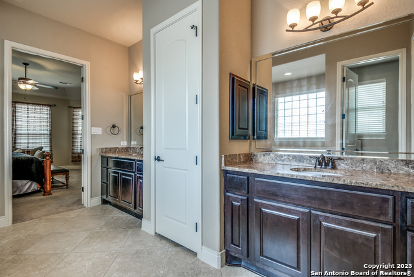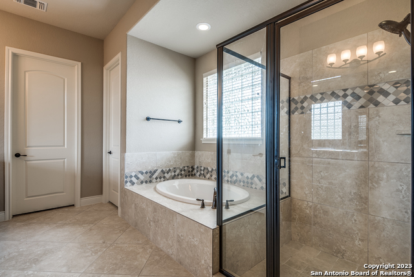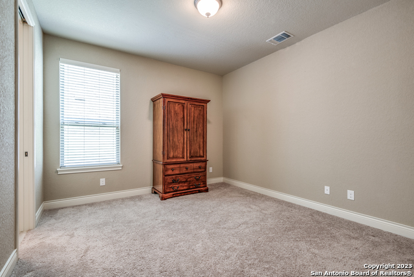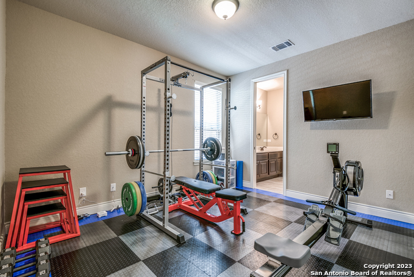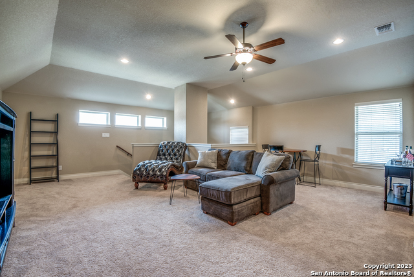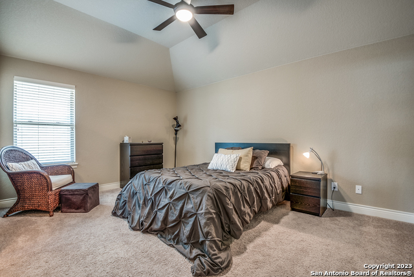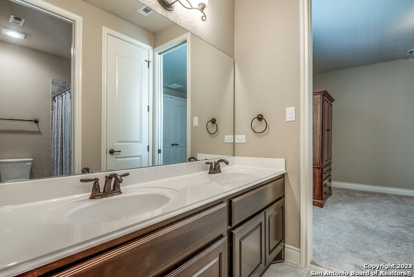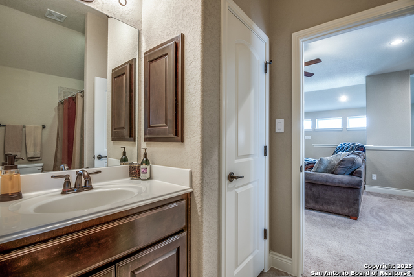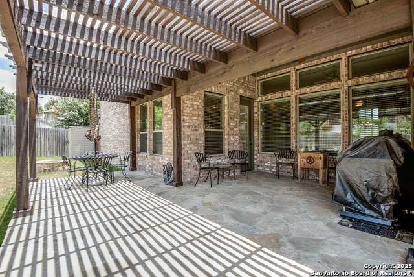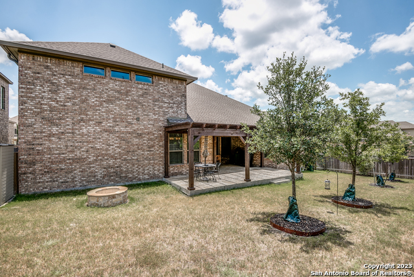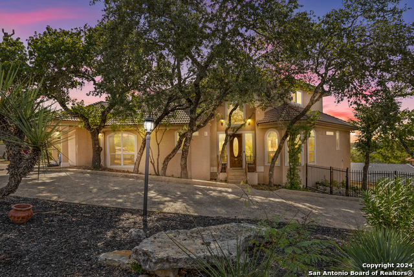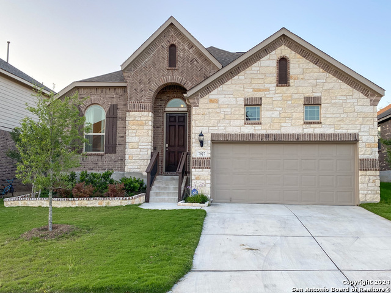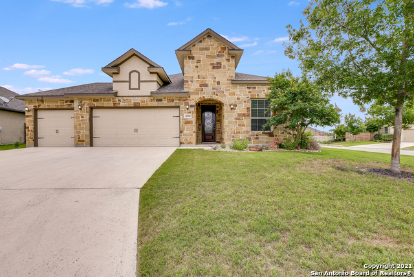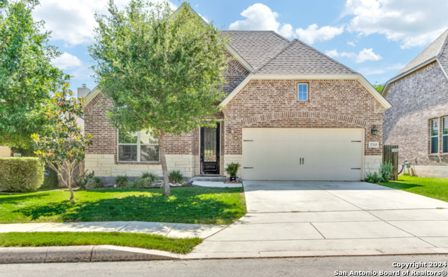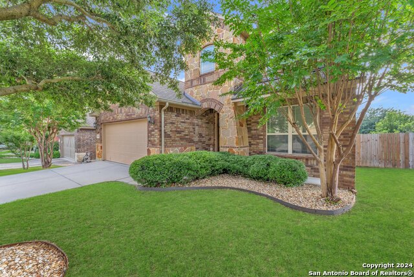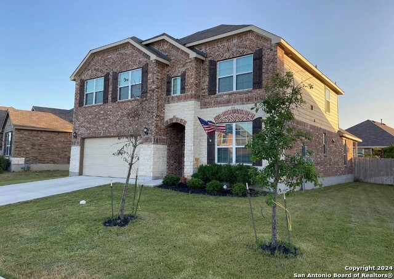8723 Versant Bluff, Boerne, TX 78015
Property Photos
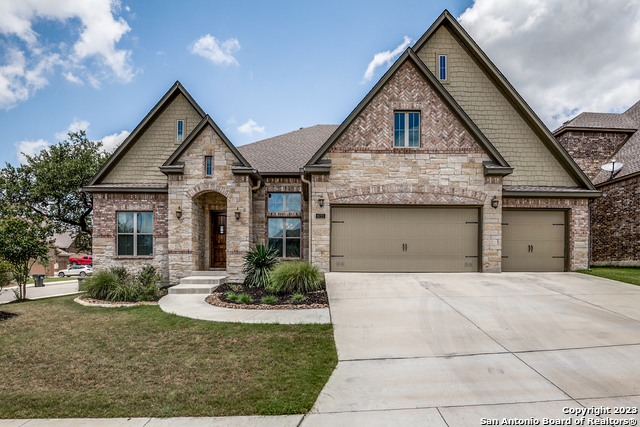
Would you like to sell your home before you purchase this one?
Priced at Only: $3,300
For more Information Call:
Address: 8723 Versant Bluff, Boerne, TX 78015
Property Location and Similar Properties
- MLS#: 1826342 ( Residential Rental )
- Street Address: 8723 Versant Bluff
- Viewed: 38
- Price: $3,300
- Price sqft: $1
- Waterfront: No
- Year Built: 2013
- Bldg sqft: 3537
- Bedrooms: 4
- Total Baths: 4
- Full Baths: 3
- 1/2 Baths: 1
- Days On Market: 28
- Additional Information
- County: KENDALL
- City: Boerne
- Zipcode: 78015
- Subdivision: Napa Oaks
- District: Boerne
- Elementary School: Fair Oaks Ranch
- Middle School: Boerne S
- High School: Champion
- Provided by: S. Porter Group LLC
- Contact: Stewart Porter
- (210) 379-6119

- DMCA Notice
-
DescriptionBeautiful 1.5 Story 3586 sq ft Home With 4 bedrooms, 3.5 Baths and Flexible Open Floor Plan. Gourmet Island Kitchen Features Granite Counter Tops, Walk In Pantry And Stainless Appliances. Master Bath With Split Vanities, Garden Tub, Separate Shower And Large Closet. Upstairs Game Room Plus Bedroom And Bath. Added Features:Finished garage with epoxy floor, Extended Flagstone Covered Patio,Fire Pit. Gated Community, and Boerne schools!
Payment Calculator
- Principal & Interest -
- Property Tax $
- Home Insurance $
- HOA Fees $
- Monthly -
Features
Building and Construction
- Apprx Age: 11
- Builder Name: MONTICELLO
- Exterior Features: Brick, Stone/Rock
- Flooring: Carpeting, Ceramic Tile
- Foundation: Slab
- Kitchen Length: 12
- Roof: Composition
- Source Sqft: Appsl Dist
Land Information
- Lot Description: Corner
School Information
- Elementary School: Fair Oaks Ranch
- High School: Champion
- Middle School: Boerne Middle S
- School District: Boerne
Garage and Parking
- Garage Parking: Three Car Garage, Attached
Eco-Communities
- Energy Efficiency: 13-15 SEER AX, Programmable Thermostat, 12"+ Attic Insulation, Double Pane Windows, Energy Star Appliances, Ceiling Fans
- Green Features: Low Flow Commode, Low Flow Fixture
- Water/Sewer: Water System, Sewer System, City
Utilities
- Air Conditioning: Three+ Central, Zoned
- Fireplace: One, Family Room
- Heating Fuel: Natural Gas
- Heating: Central
- Security: Controlled Access, Pre-Wired, Security System
- Utility Supplier Elec: CPS
- Utility Supplier Gas: GREY FOREST
- Utility Supplier Grbge: TX DISPOSAL
- Utility Supplier Sewer: SAWS
- Utility Supplier Water: SAWS
- Window Coverings: All Remain
Amenities
- Common Area Amenities: Clubhouse, Pool, Jogging Trail, Playground, BBQ/Picnic
Finance and Tax Information
- Application Fee: 100
- Days On Market: 12
- Max Num Of Months: 12
- Pet Deposit: 300
- Security Deposit: 3300
Rental Information
- Rent Includes: Condo/HOA Fees, HOA Amenities
- Tenant Pays: Gas/Electric, Water/Sewer, Interior Maintenance, Yard Maintenance, Garbage Pickup, Security Monitoring, Renters Insurance Required
Other Features
- Application Form: ONLINE
- Apply At: ONLINE
- Instdir: IH 10 West, 9 Miles North of Loop 1604, Exit Fair Oaks. Entrance to Napa Oaks will be on your left."
- Interior Features: Two Living Area, Separate Dining Room, Two Eating Areas, Island Kitchen, Breakfast Bar, Study/Library, Game Room, Shop, Utility Room Inside, Secondary Bedroom Down, 1st Floor Lvl/No Steps, High Ceilings, Open Floor Plan, Cable TV Available, High Speed Internet, Laundry Main Level, Laundry Lower Level, Laundry Room, Telephone, Walk in Closets, Attic - Access only, Attic - Partially Floored
- Legal Description: CB 4709Q (NAPA OAKS UT-2A), BLOCK 80 LOT 86 2013- NEW PER PL
- Min Num Of Months: 12
- Miscellaneous: Broker-Manager, Cluster Mail Box, School Bus, As-Is
- Occupancy: Vacant
- Personal Checks Accepted: No
- Ph To Show: 2102222227
- Restrictions: Smoking Outside Only
- Salerent: For Rent
- Section 8 Qualified: No
- Style: Two Story
- Views: 38
Owner Information
- Owner Lrealreb: No
Similar Properties


