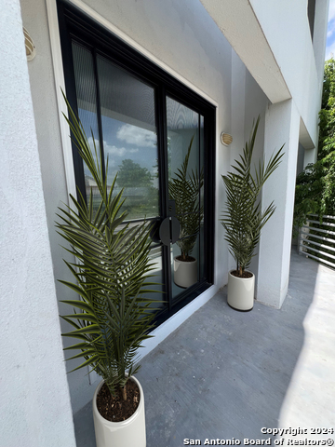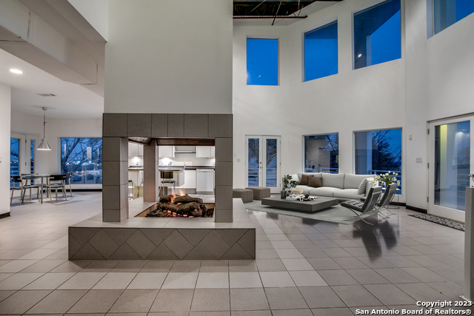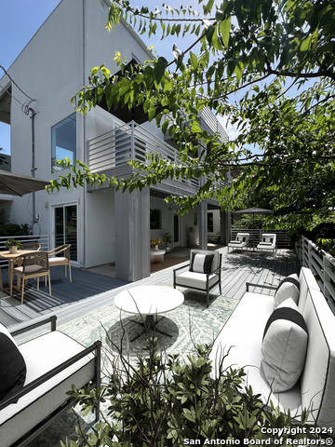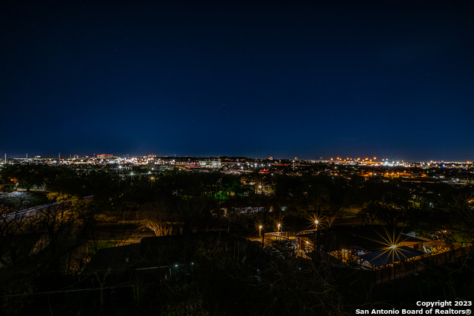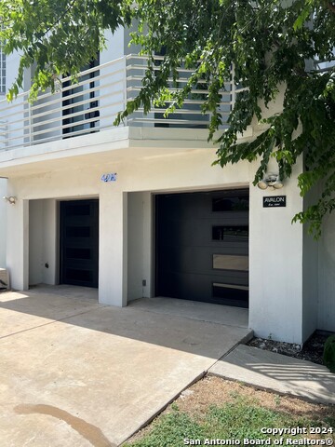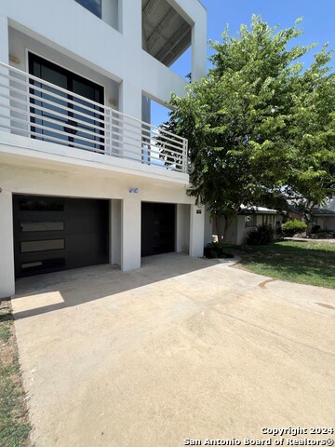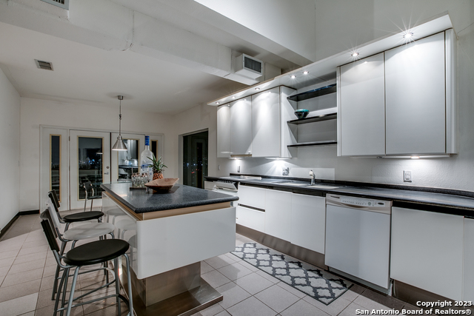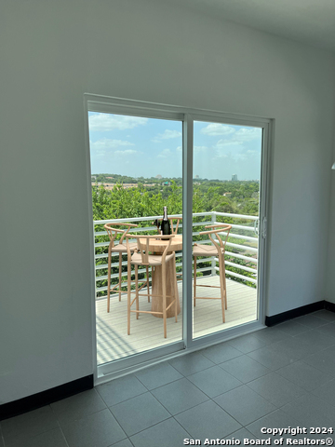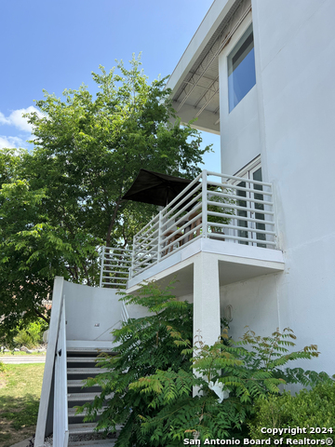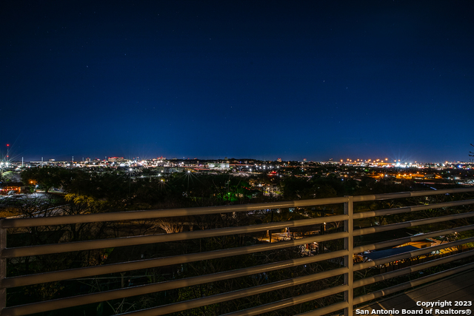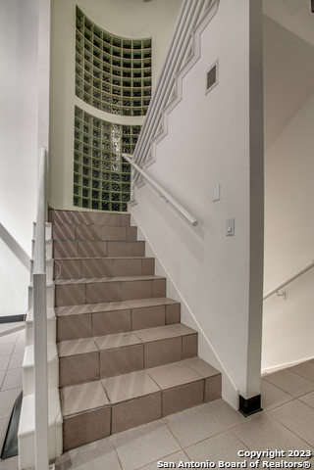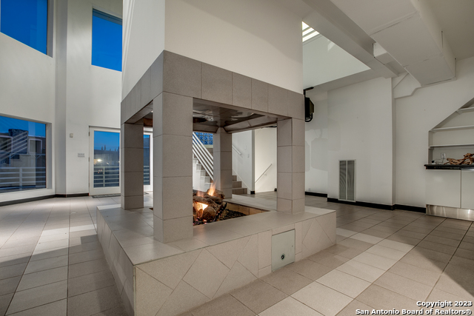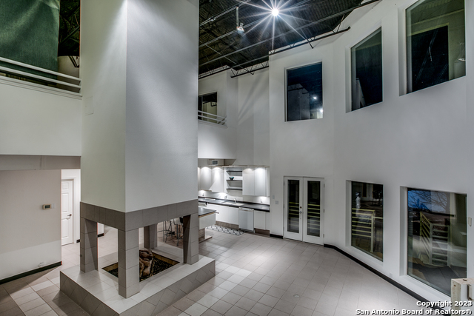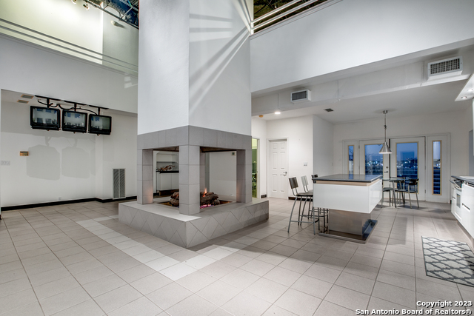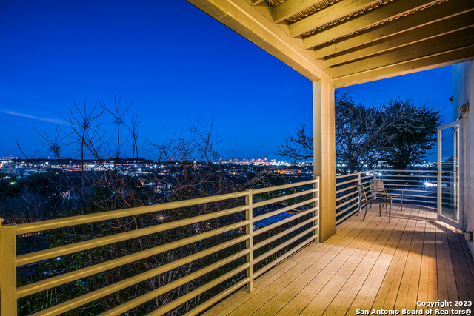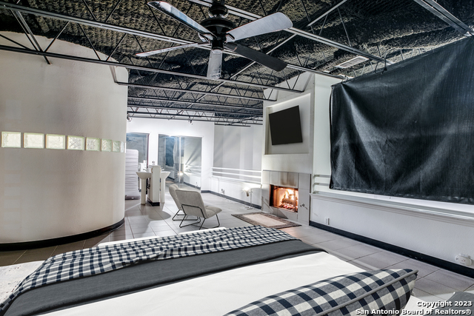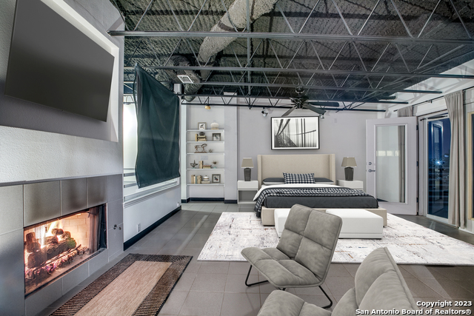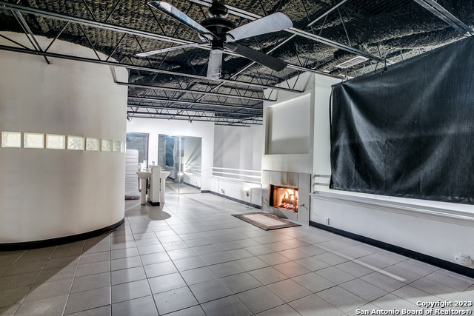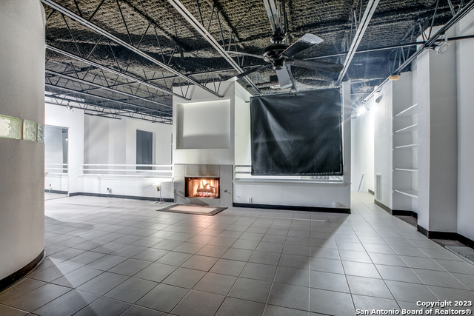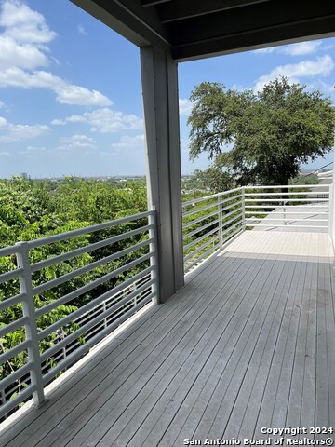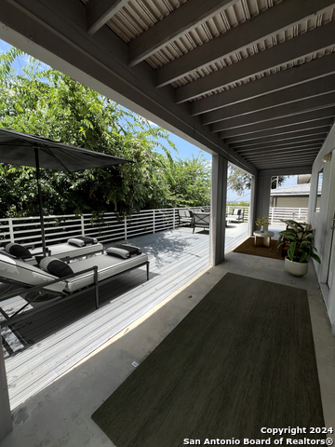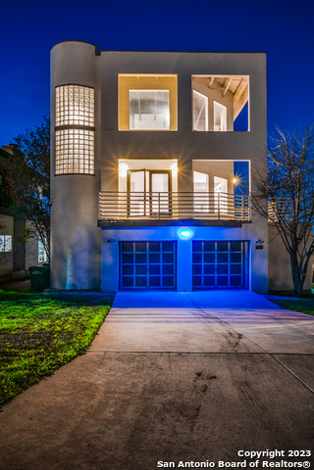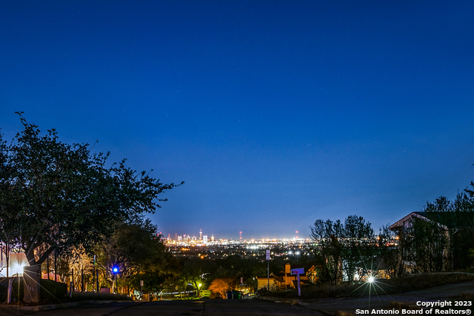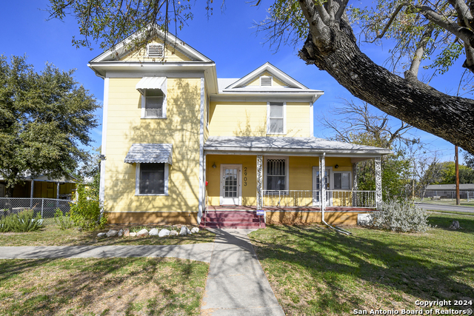4211 High Sierra, San Antonio, TX 78228
Property Photos
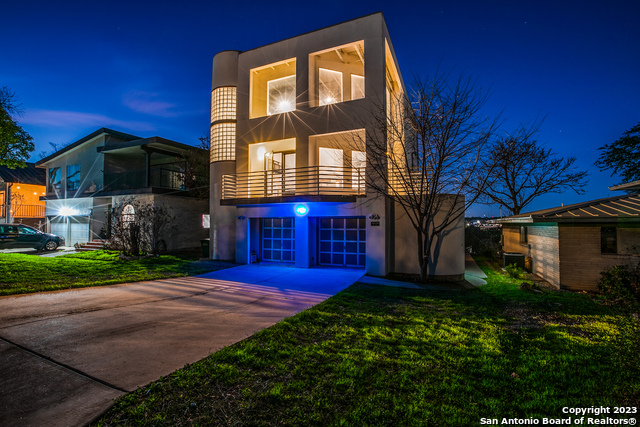
Would you like to sell your home before you purchase this one?
Priced at Only: $435,000
For more Information Call:
Address: 4211 High Sierra, San Antonio, TX 78228
Property Location and Similar Properties
- MLS#: 1827336 ( Single Residential )
- Street Address: 4211 High Sierra
- Viewed: 31
- Price: $435,000
- Price sqft: $184
- Waterfront: No
- Year Built: 1994
- Bldg sqft: 2358
- Bedrooms: 2
- Total Baths: 3
- Full Baths: 2
- 1/2 Baths: 1
- Garage / Parking Spaces: 2
- Days On Market: 21
- Additional Information
- County: BEXAR
- City: San Antonio
- Zipcode: 78228
- Subdivision: Inspiration Hills,high Sierra
- District: San Antonio I.S.D.
- Elementary School: Call District
- Middle School: Call District
- High School: Call District
- Provided by: San Antonio Portfolio KW RE
- Contact: Edward Alanis
- (210) 771-5603

- DMCA Notice
-
DescriptionPanoramic views of the city!!! New York/Miami loft style contemporary living. You will not find another house like this one! The photos tell the story. All rooms have outside access to balconies and patios. Four wonderful outdoor entertaining spaces in total. Home has three levels Level one is garage, laundry room, storage closet and large secondary bedroom with full ensuite. Opens to covered patio and expansive deck with panoramic city views. Level two is main living, dining, kitchen, half bath an
Payment Calculator
- Principal & Interest -
- Property Tax $
- Home Insurance $
- HOA Fees $
- Monthly -
Features
Building and Construction
- Apprx Age: 30
- Builder Name: Custom
- Construction: Pre-Owned
- Exterior Features: Stucco
- Floor: Carpeting, Ceramic Tile
- Foundation: Slab
- Roof: Other
- Source Sqft: Appsl Dist
Land Information
- Lot Description: City View
School Information
- Elementary School: Call District
- High School: Call District
- Middle School: Call District
- School District: San Antonio I.S.D.
Garage and Parking
- Garage Parking: Two Car Garage, Attached
Eco-Communities
- Water/Sewer: Water System, Sewer System
Utilities
- Air Conditioning: One Central
- Fireplace: Two, Living Room, Primary Bedroom, Gas Logs Included, Gas
- Heating Fuel: Natural Gas
- Heating: Central
- Num Of Stories: 3+
- Utility Supplier Elec: CPS
- Utility Supplier Gas: CPS
- Utility Supplier Grbge: City
- Utility Supplier Sewer: SAWS
- Utility Supplier Water: SAWS
- Window Coverings: None Remain
Amenities
- Neighborhood Amenities: Other - See Remarks
Finance and Tax Information
- Days On Market: 47
- Home Faces: South
- Home Owners Association Mandatory: Voluntary
- Total Tax: 9714
Other Features
- Block: N/A
- Contract: Exclusive Right To Sell
- Instdir: Clubhill
- Interior Features: One Living Area, Separate Dining Room, Island Kitchen, Breakfast Bar, Study/Library, Utility Room Inside, Secondary Bedroom Down, High Ceilings, Open Floor Plan, Cable TV Available, High Speed Internet, Laundry Lower Level, Laundry Room
- Legal Desc Lot: 23
- Legal Description: NCB 12364 BLK LOT 23
- Occupancy: Vacant
- Ph To Show: 210-222-2227
- Possession: Closing/Funding
- Style: 3 or More, Contemporary
- Views: 31
Owner Information
- Owner Lrealreb: No
Similar Properties
Nearby Subdivisions
26th/zarzamora
Alameda Gardens
Blueridge
Broadview
Broadview/quill
Canterbury Farms
Canterbury Sub
Culebra Park
Donaldson Terrace
Ebony/falcon
Freeman
High Sierra
Hillcrest
Hillcrest-south
Inspiration Hills
Inspiration Hills,high Sierra
Jefferson Terrace
Loma Area
Loma Area 1a Ed
Loma Area 2 Ed
Loma Bella
Loma Park
Loma Park Heights
Magnolia Fig Gardens
Memorial Heights
Mount Vernon Place
N/a
Prospect Area 3 (ed)
Prospect Hill
Science Park
Sunset Hills
Sunshine Park
University Park
University Park Sa/ns
Villa Aldama
West Lawn
Windsor Place
Woodlawn Hills
Woodlawn Lake
Woodlawn Park


