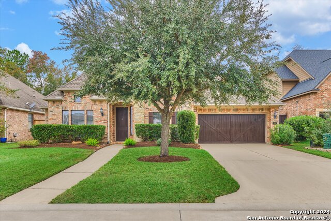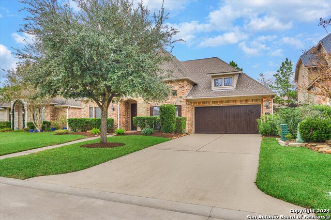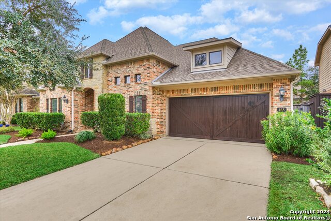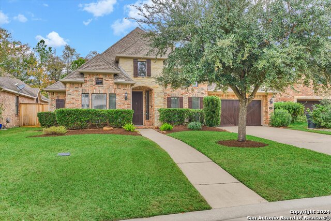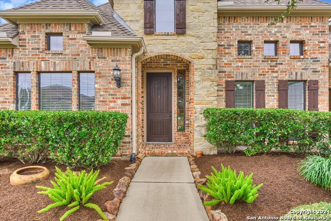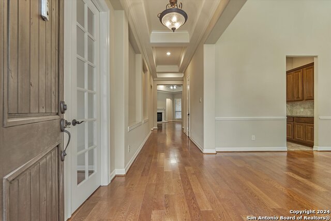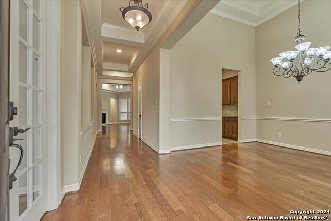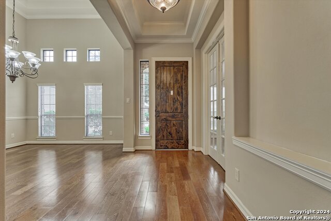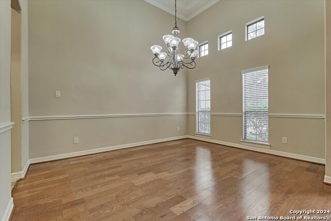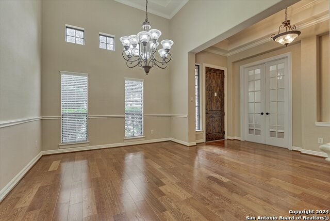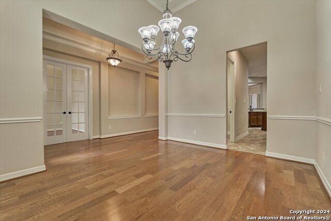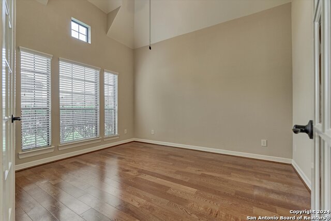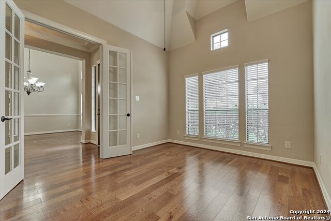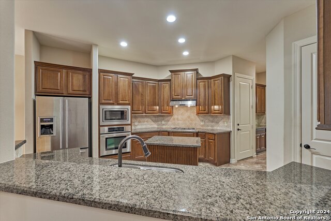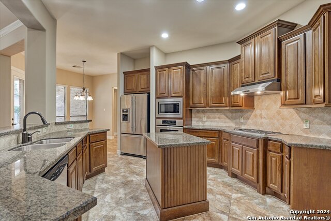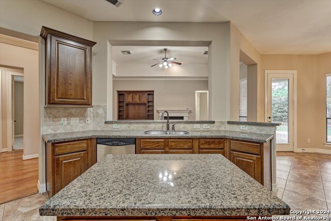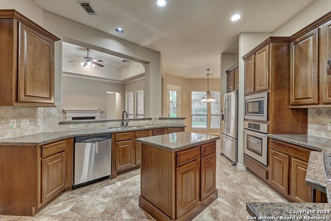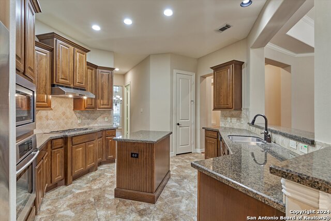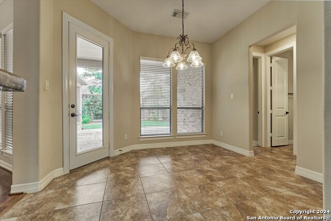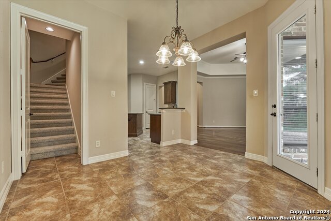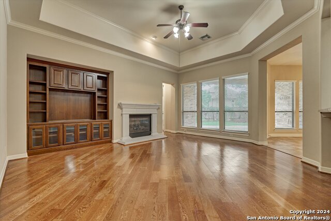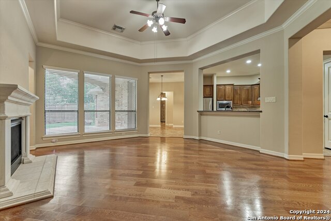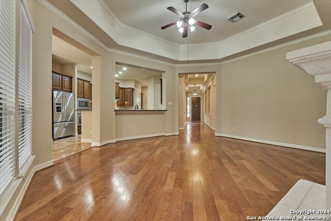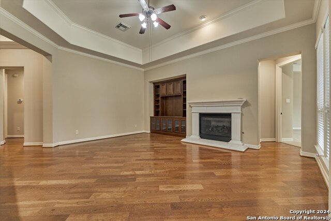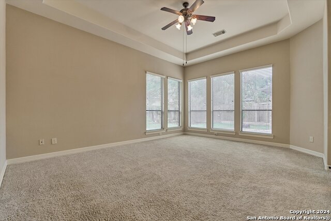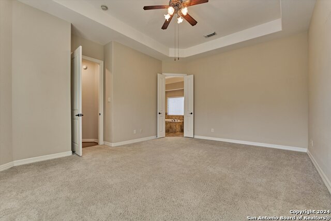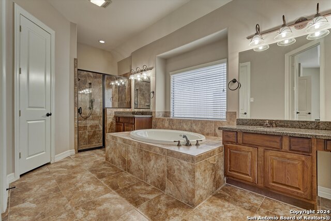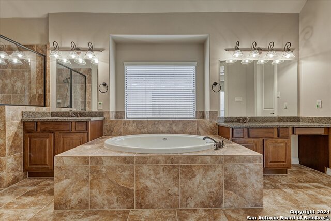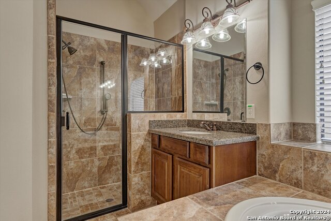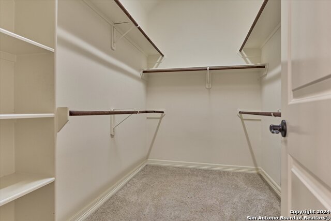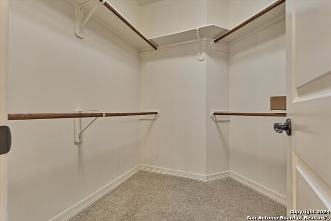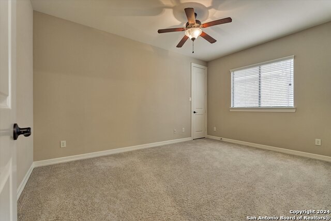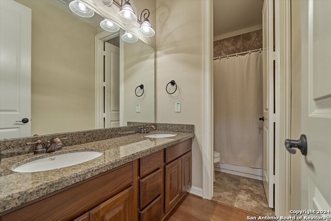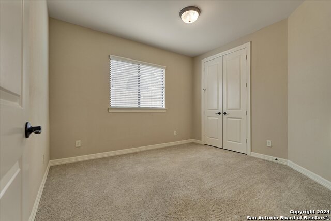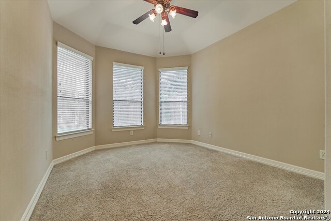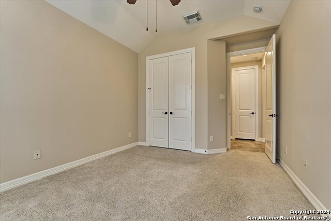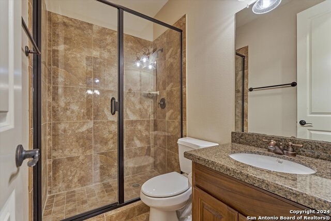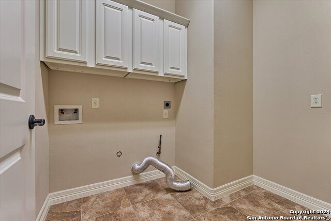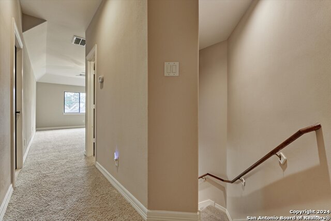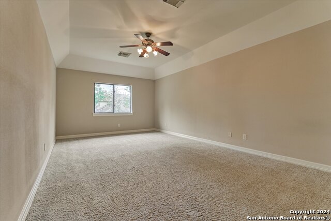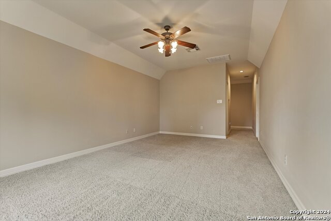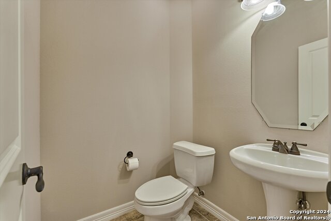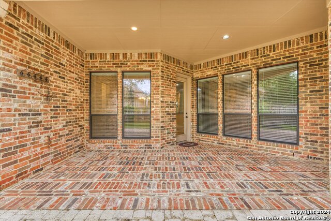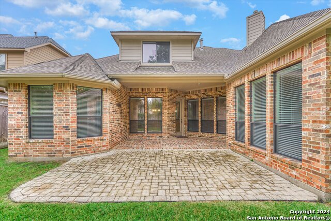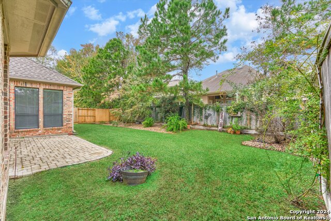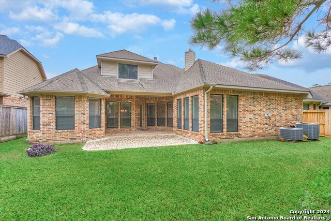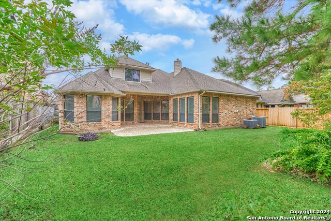168 Silverwood Ranch, Shenandoah, TX 77384
Property Photos
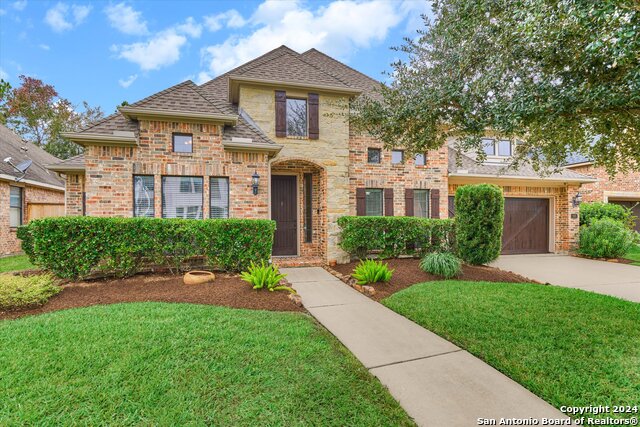
Would you like to sell your home before you purchase this one?
Priced at Only: $669,900
For more Information Call:
Address: 168 Silverwood Ranch, Shenandoah, TX 77384
Property Location and Similar Properties
- MLS#: 1828044 ( Single Residential )
- Street Address: 168 Silverwood Ranch
- Viewed: 1
- Price: $669,900
- Price sqft: $207
- Waterfront: No
- Year Built: 2007
- Bldg sqft: 3236
- Bedrooms: 4
- Total Baths: 4
- Full Baths: 3
- 1/2 Baths: 1
- Garage / Parking Spaces: 2
- Days On Market: 21
- Additional Information
- County: MONTGOMERY
- City: Shenandoah
- Zipcode: 77384
- Subdivision: Silverwood Ranch
- District: CALL DISTRICT
- Elementary School: Call District
- Middle School: Call District
- High School: Call District
- Provided by: StarPointe Realty CTX, LLC
- Contact: Lynn Smith
- (254) 213-3290

- DMCA Notice
-
DescriptionCharming Home in Silverwood Ranch, a beautiful residence nestled in the serene community of Shenandoah. This stunning home features 4 bedrooms and 3.5 bathrooms, a study and game room offering ample space for families of all sizes. As you enter, you'll be greeted by an inviting floor plan that seamlessly connects the living, dining, and kitchen areas. The spacious living room boasts large windows that fill the space with natural light, creating a warm and welcoming atmosphere. The kitchen is equipped with stainless steel appliances, granite countertops, and ample cabinetry, perfect for both everyday cooking and entertaining guests. The primary bedrooms, bathroom and closet are an owners dream providing the right amount of space and comfort. Upstairs you will find a large game room with a half bathroom. Step outside to discover a private backyard oasis, ideal for relaxing or hosting summer barbecues. The well maintained landscaping adds to the appeal, providing a peaceful retreat from the hustle and bustle of daily life. Located in a friendly neighborhood with access to top rated schools, parks, and shopping centers, this home is perfect for those seeking a blend of comfort and convenience. Don't miss the opportunity to make this your dream home!
Payment Calculator
- Principal & Interest -
- Property Tax $
- Home Insurance $
- HOA Fees $
- Monthly -
Features
Building and Construction
- Apprx Age: 17
- Builder Name: Woodridge Homes
- Construction: Pre-Owned
- Exterior Features: Brick, 4 Sides Masonry, Stone/Rock
- Floor: Carpeting, Ceramic Tile, Wood
- Foundation: Slab
- Kitchen Length: 12
- Roof: Composition
- Source Sqft: Appsl Dist
School Information
- Elementary School: Call District
- High School: Call District
- Middle School: Call District
- School District: CALL DISTRICT
Garage and Parking
- Garage Parking: Two Car Garage, Attached, Tandem
Eco-Communities
- Water/Sewer: City
Utilities
- Air Conditioning: Two Central
- Fireplace: Living Room, Gas
- Heating Fuel: Natural Gas
- Heating: Central, 2 Units
- Window Coverings: All Remain
Amenities
- Neighborhood Amenities: None
Finance and Tax Information
- Days On Market: 14
- Home Faces: South
- Home Owners Association Mandatory: None
- Total Tax: 4196
Rental Information
- Currently Being Leased: No
Other Features
- Contract: Exclusive Right To Sell
- Instdir: From 45 N take exit 77, turn left onto Research Forest Dr., turn right onto Grogans Mill Rd., right onto Wellman Rd., left onto Silverwood Ranch Dr. the home will be on your left
- Interior Features: Two Living Area, Separate Dining Room, Eat-In Kitchen, Breakfast Bar, Walk-In Pantry, High Ceilings, All Bedrooms Downstairs, Laundry Main Level, Laundry Room, Walk in Closets
- Legal Desc Lot: 13
- Legal Description: S883400 - Silverwood Ranch, BLOCK 2, Lot 13, ACRES
- Occupancy: Vacant
- Ph To Show: 512-826-0316
- Possession: Closing/Funding
- Style: Two Story, Traditional
Owner Information
- Owner Lrealreb: No
Nearby Subdivisions


