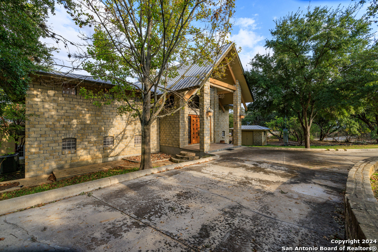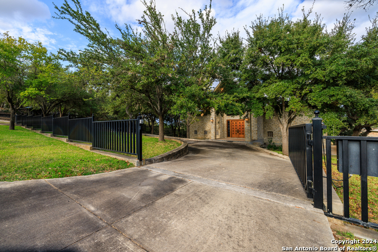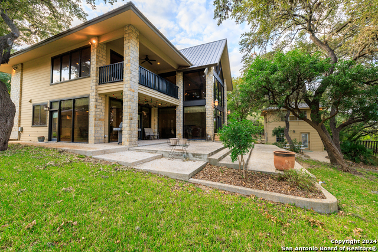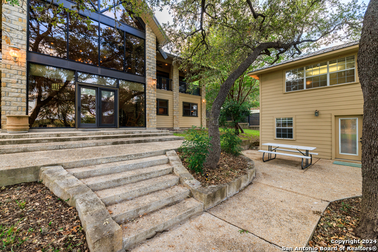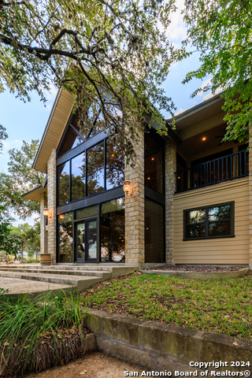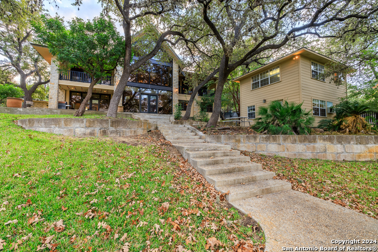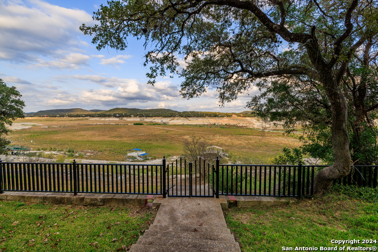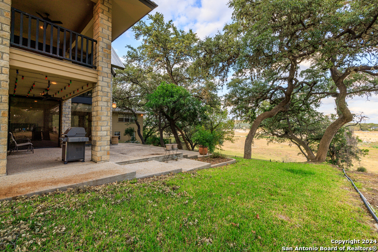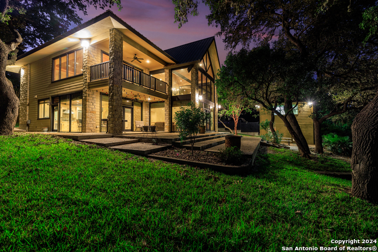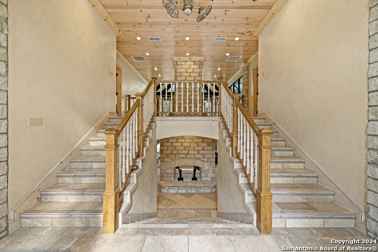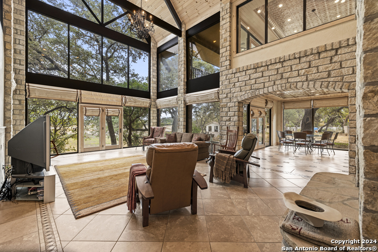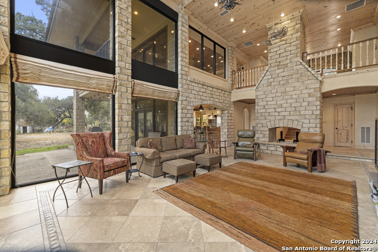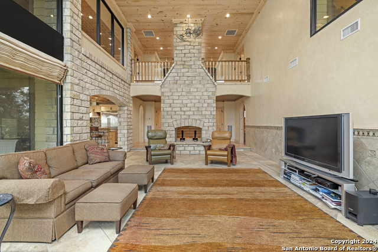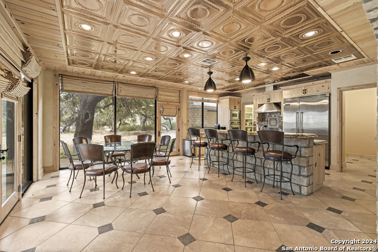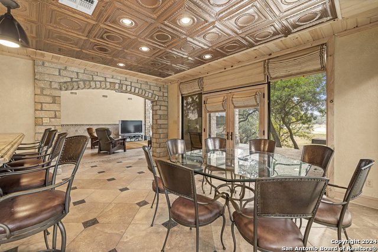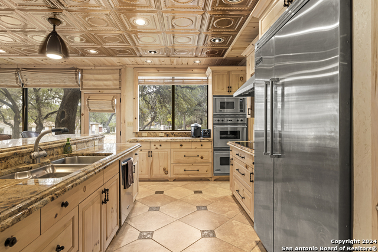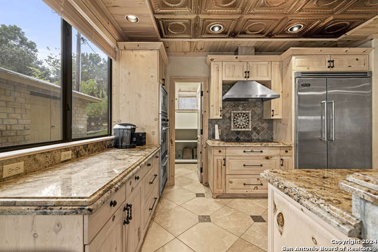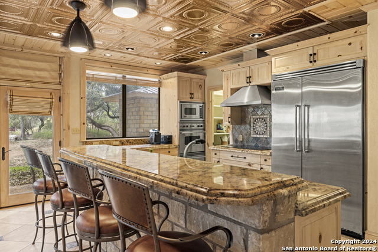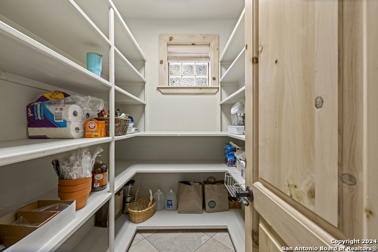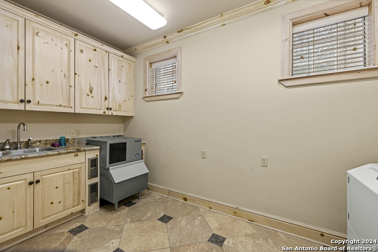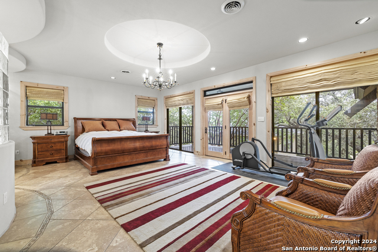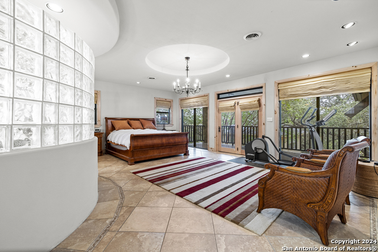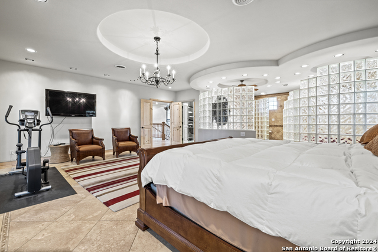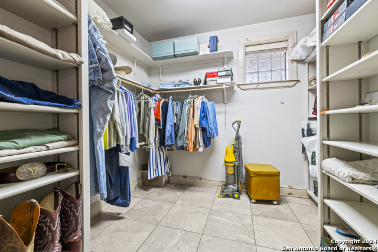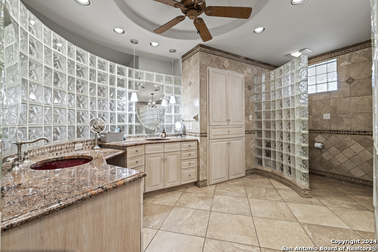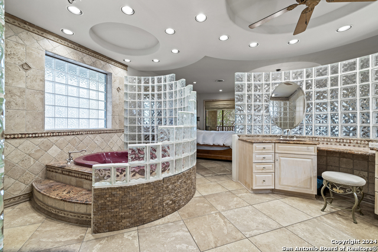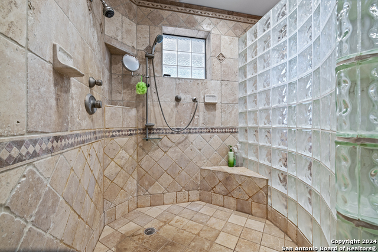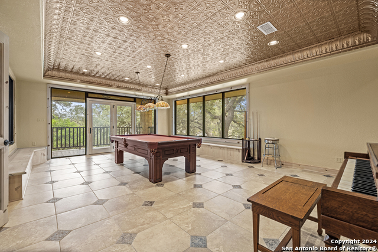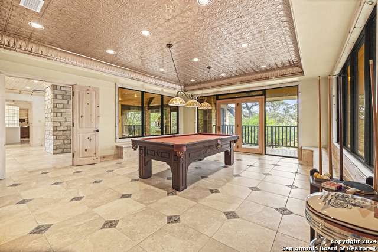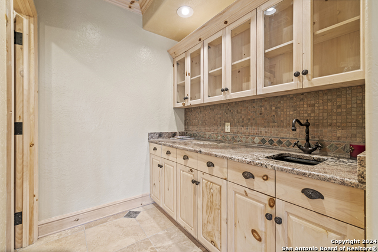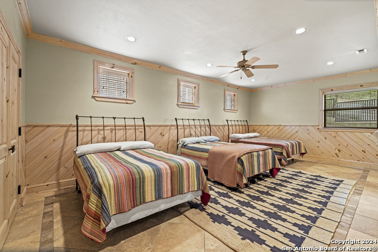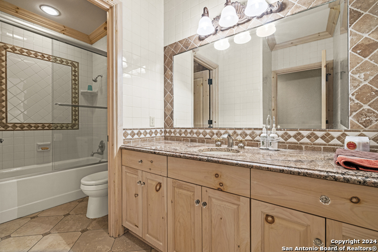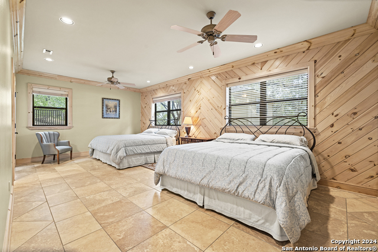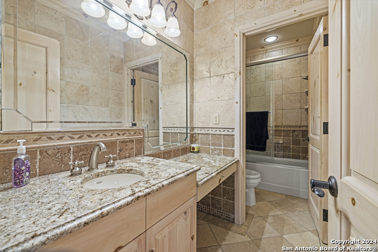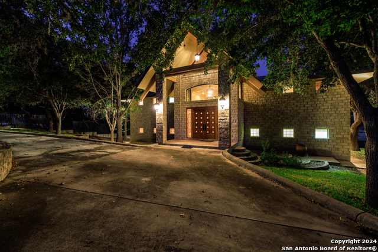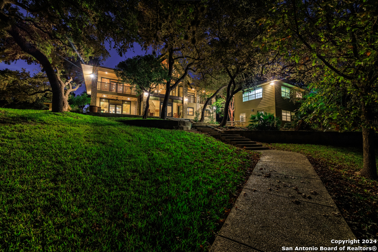694 Scenic Cir., Pipe Creek, TX 78063
Property Photos
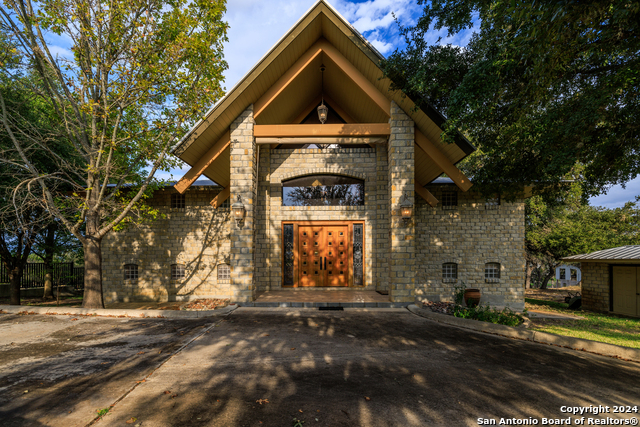
Would you like to sell your home before you purchase this one?
Priced at Only: $2,150,000
For more Information Call:
Address: 694 Scenic Cir., Pipe Creek, TX 78063
Property Location and Similar Properties
- MLS#: 1828329 ( Single Residential )
- Street Address: 694 Scenic Cir.
- Viewed: 422
- Price: $2,150,000
- Price sqft: $418
- Waterfront: No
- Year Built: 2005
- Bldg sqft: 5144
- Bedrooms: 3
- Total Baths: 4
- Full Baths: 3
- 1/2 Baths: 1
- Garage / Parking Spaces: 1
- Days On Market: 362
- Additional Information
- County: BANDERA
- City: Pipe Creek
- Zipcode: 78063
- Subdivision: Avalon
- District: Bandera Isd
- Elementary School: Bandera
- Middle School: Bandera
- High School: Bandera
- Provided by: McCullar Properties Group LLC
- Contact: Clay McCullar
- (325) 665-4037

- DMCA Notice
-
DescriptionDiscover unparalleled lakefront living at this stunning custom built home on the crystal clear waters of Medina Lake. Constructed in 2005 with exceptional attention to detail, this two story steel frame residence offers 3 bedrooms, 3 full baths, one half Bath, and a versatile game room that could easily serve as a 4th bedroom. Step inside to find giant bay windows that flood the home with natural light and frame breathtaking lake views. The chef's kitchen is a culinary dream, featuring Viking appliances, copper tile lined ceilings, and plenty of space for entertaining. Spacious walk in closets are found throughout, and the primary suite boasts a private balcony, offering serene lake views and a perfect spot for morning coffee. Outdoor living is just as impressive. This property includes 85 feet of pristine lakefront, a three slip boat dock, and meticulously engineered landscaping with concrete French drains. Mature live oak trees dot the gated property, which features a circular drive, custom built metal fencing with a security gate, and paved road frontage. A water well with a softener, a lake pump, and a sprinkler system ensure the lush St. Augustine grass remains vibrant year round. A charming 650 square foot guest house provides more guest space with two bathrooms, and private living quarters, this space is ideal for hosting visitors. The game room's balcony adds a secondary vantage point for panoramic views of Medina Lake, renowned as one of Texas's clearest and most tranquil lakes. Whether enjoying water sports, fishing, or simply soaking in the beauty, this home offers an unmatched lakeside lifestyle. Don't miss this rare opportunity to own a meticulously crafted, thoughtfully designed property in a premier Texas lakefront location.
Payment Calculator
- Principal & Interest -
- Property Tax $
- Home Insurance $
- HOA Fees $
- Monthly -
Features
Building and Construction
- Apprx Age: 20
- Builder Name: Yates
- Construction: Pre-Owned
- Exterior Features: Stone/Rock, Cement Fiber, Steel Frame
- Floor: Ceramic Tile
- Foundation: Slab
- Kitchen Length: 18
- Other Structures: Guest House
- Roof: Metal
- Source Sqft: Bldr Plans
Land Information
- Lot Description: Cul-de-Sac/Dead End, Lakefront, 1/2-1 Acre, Partially Wooded, Mature Trees (ext feat), Gently Rolling, Improved Water Front, Lake Medina, Water Access
- Lot Improvements: Street Paved
School Information
- Elementary School: Bandera
- High School: Bandera
- Middle School: Bandera
- School District: Bandera Isd
Garage and Parking
- Garage Parking: None/Not Applicable
Eco-Communities
- Water/Sewer: Private Well, Septic
Utilities
- Air Conditioning: Two Central
- Fireplace: One, Living Room, Wood Burning
- Heating Fuel: Electric
- Heating: Central
- Recent Rehab: No
- Window Coverings: All Remain
Amenities
- Neighborhood Amenities: Waterfront Access, Boat Dock
Finance and Tax Information
- Days On Market: 294
- Home Faces: East
- Home Owners Association Mandatory: None
- Total Tax: 8076.46
Other Features
- Block: 52
- Contract: Exclusive Right To Sell
- Instdir: FM 1283 & PR 37 - Take PR 37 towards the state park, turn Left on Georges Rd. then left on Angel Dr. then left on Scenic Cir. Home will be on your left.
- Interior Features: Two Living Area, Eat-In Kitchen, Island Kitchen, Breakfast Bar, Walk-In Pantry, Game Room, Shop, Utility Room Inside, High Ceilings, Open Floor Plan, Laundry Main Level, Laundry Room, Walk in Closets
- Legal Desc Lot: 12
- Legal Description: Avalon K Blk 52 Lt 12 Pt 0.518 Acres
- Occupancy: Owner
- Ph To Show: 325-665-4037
- Possession: Closing/Funding
- Style: Two Story, Contemporary
- Views: 422
Owner Information
- Owner Lrealreb: No
Nearby Subdivisions
Abst 497
Abst 593
Abst 742
Alamo Beach
Avalon
Bandera Falls
Bear Springs Ranch
Bear Springs Trails
Castle Lake Ranch
Cedar Hill
Cielo Rio Ranch
Country Oaks
Deer Creek
Elk Mountain Ranch
Freedim Springs Ranch
Latigo Ranch
Live Oak Acres
Medina River Ranch
Mountain Springs
N/a
None
Not In Defined Subdivision
Pebble Beach
Pipe Creek
Red Bluff Creek
Rio Rancheros
River Bluff Ranch
Star Country
Sweeney Ranch
Timber Creek Ranch



