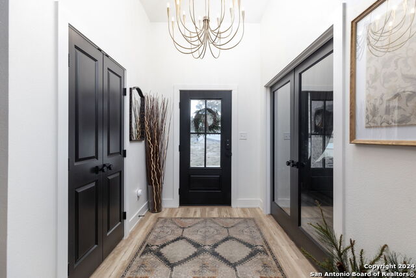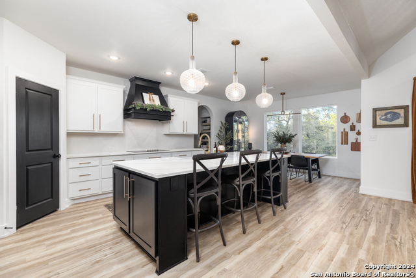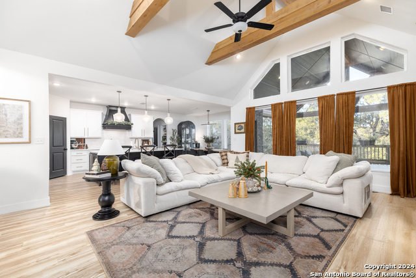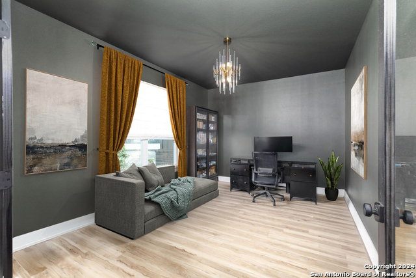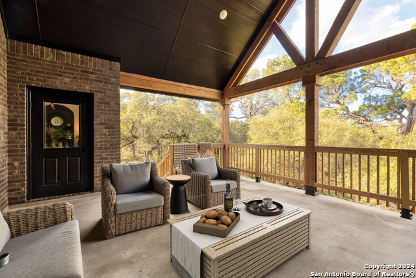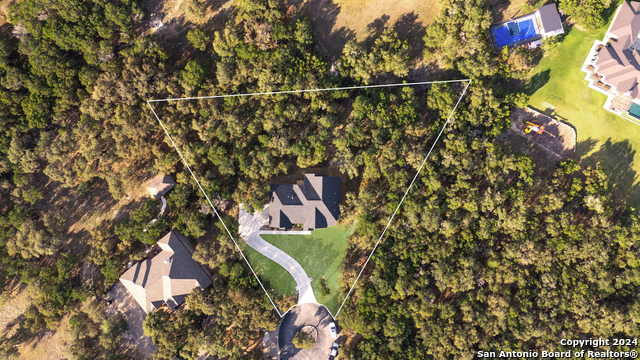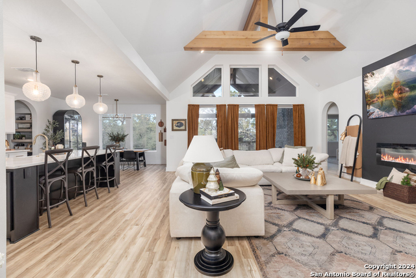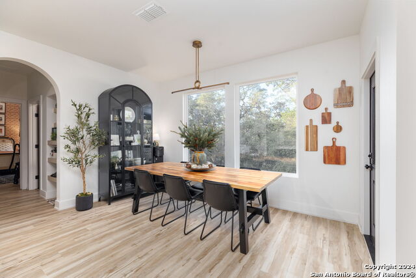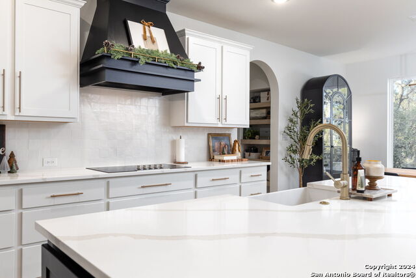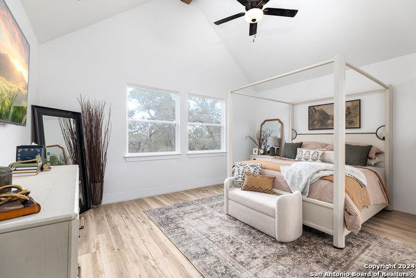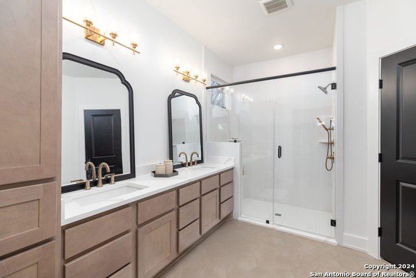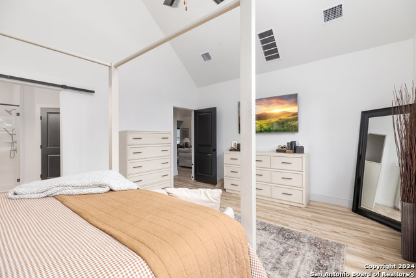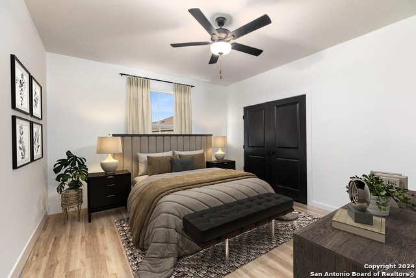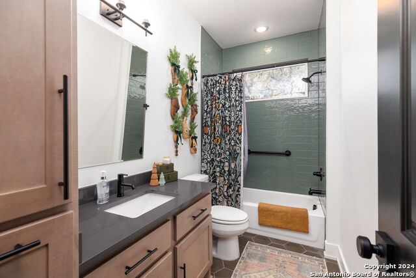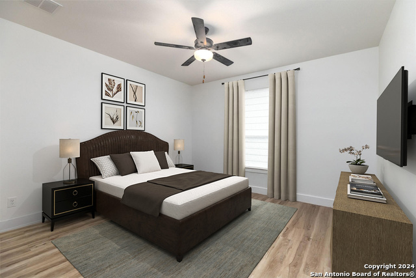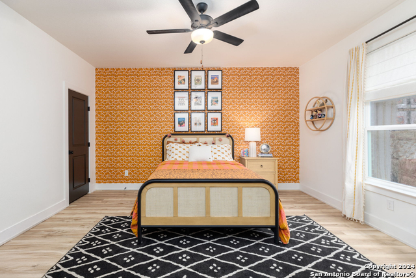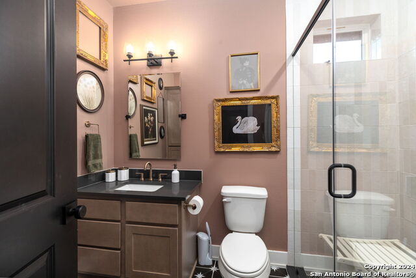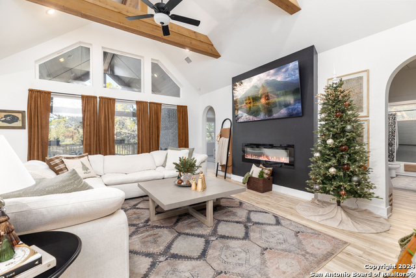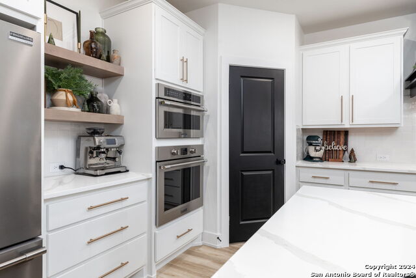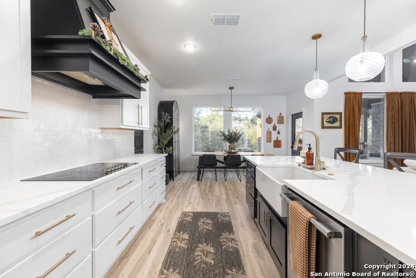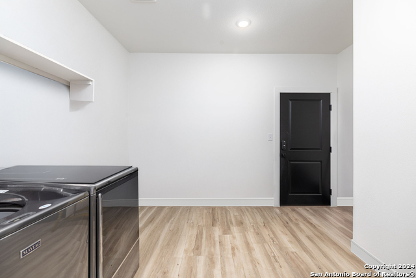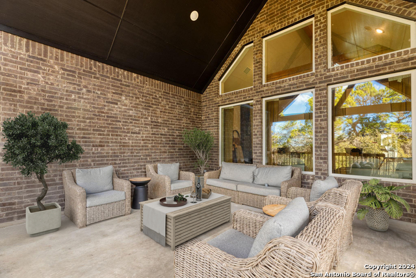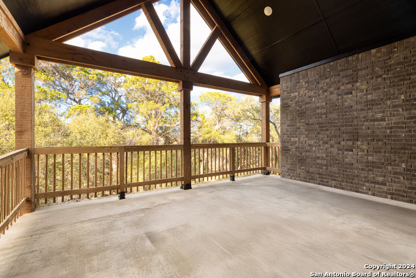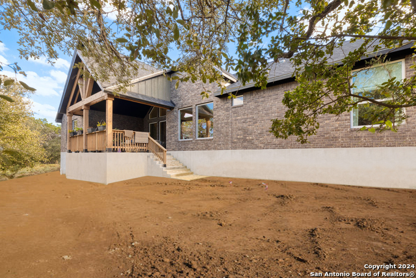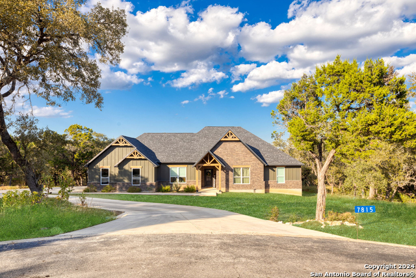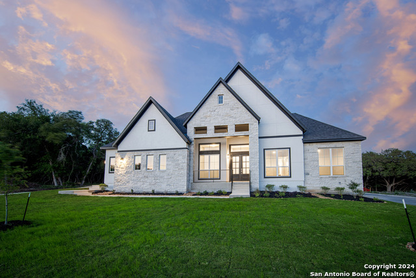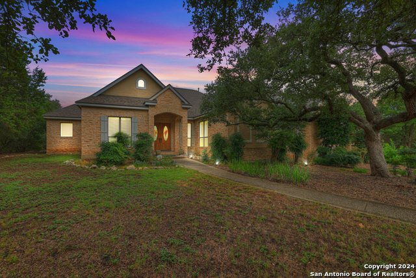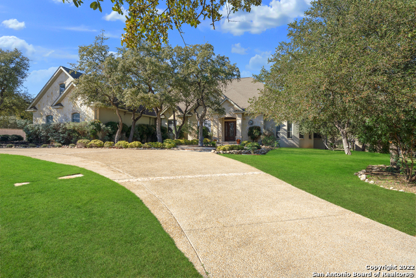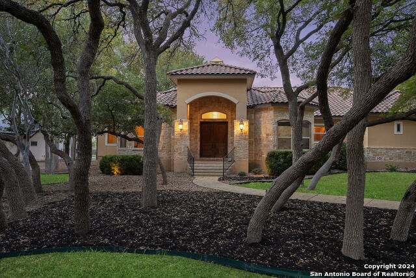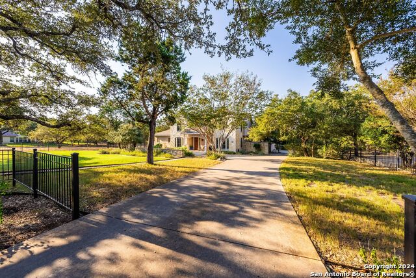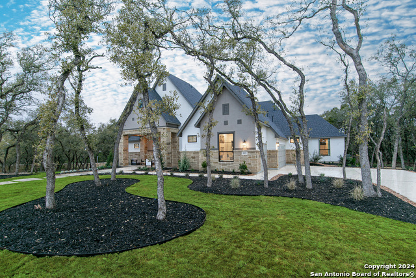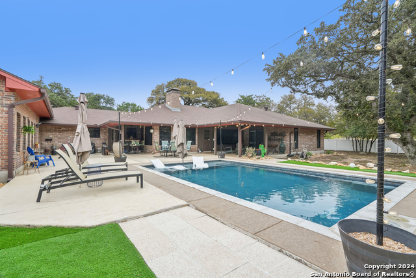7815 Double Rock, Garden Ridge, TX 78266
Property Photos
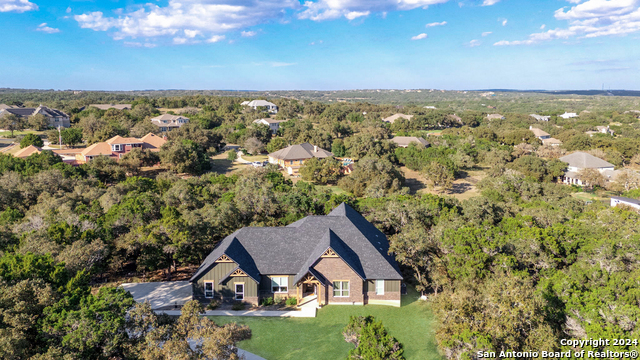
Would you like to sell your home before you purchase this one?
Priced at Only: $860,000
For more Information Call:
Address: 7815 Double Rock, Garden Ridge, TX 78266
Property Location and Similar Properties
- MLS#: 1828513 ( Single Residential )
- Street Address: 7815 Double Rock
- Viewed: 7
- Price: $860,000
- Price sqft: $315
- Waterfront: No
- Year Built: 2023
- Bldg sqft: 2728
- Bedrooms: 4
- Total Baths: 3
- Full Baths: 3
- Garage / Parking Spaces: 2
- Days On Market: 30
- Additional Information
- County: COMAL
- City: Garden Ridge
- Zipcode: 78266
- Subdivision: Seven Hills Ranch
- District: Comal
- Elementary School: Garden Ridge
- Middle School: Danville
- High School: Davenport
- Provided by: Phillips & Associates Realty
- Contact: Dana Phillips
- (210) 846-5444

- DMCA Notice
-
DescriptionWelcome to this breathtaking custom built home, built in 2023, located in the prestigious 7 Hills Ranch community of Garden Ridge, Texas. Tucked away on a quiet cul de sac and sitting on 1.46 acres, this exceptional property features 4 spacious bedrooms, a private office with glass double doors, and 3 beautifully designed bathrooms. Upon entering, you'll be greeted by soaring 9 10+ foot cathedral ceilings that enhance the home's open, airy feel while the five picture windows bring in a plethora of natural lighting. The expansive kitchen is a true showstopper, boasting a farmhouse fireclay sink set in a grand 8 foot island, a stylish decorative vent hood, level 3 quartz countertops and built in oven, microwave and range. Over $150,000 in upgrades went into floor & wall coverings, flooring, plumbing and cabinets which elevates this home, all while ensuring both style and function throughout. The extended patio with cathedral ceiling offers the perfect setting for outdoor living, entertainment or drinking a cup of coffee while surrounded by the sounds of nature. The gated community of 7 Hills Ranch sits next to a 500+ acre nature preserve and known for its large average lots that provide tranquility and a stunning natural backdrop. Conveniently located, this home offers easy access to notable attractions such as Natural Bridge Cavern, Bracken Cave Preserve, and the prestigious John Holcombe Country Club, in addition to local shopping, grocery stores and resturants. This home exemplifies luxury, comfort, and sophisticated design, all set in one of Garden Ridge's most desirable neighborhoods. Don't miss the chance to make this exceptional property yours!
Payment Calculator
- Principal & Interest -
- Property Tax $
- Home Insurance $
- HOA Fees $
- Monthly -
Features
Building and Construction
- Builder Name: Tilson Custom Homes
- Construction: Pre-Owned
- Exterior Features: Brick, 4 Sides Masonry, Wood
- Floor: Ceramic Tile, Vinyl
- Foundation: Slab
- Kitchen Length: 14
- Other Structures: None
- Roof: Composition
- Source Sqft: Appsl Dist
Land Information
- Lot Description: Cul-de-Sac/Dead End
- Lot Improvements: Asphalt
School Information
- Elementary School: Garden Ridge
- High School: Davenport
- Middle School: Danville Middle School
- School District: Comal
Garage and Parking
- Garage Parking: Two Car Garage, Attached, Side Entry
Eco-Communities
- Water/Sewer: Aerobic Septic
Utilities
- Air Conditioning: One Central
- Fireplace: Living Room, Glass/Enclosed Screen
- Heating Fuel: Electric
- Heating: Central
- Recent Rehab: No
- Window Coverings: All Remain
Amenities
- Neighborhood Amenities: Controlled Access
Finance and Tax Information
- Days On Market: 13
- Home Owners Association Fee: 450
- Home Owners Association Frequency: Annually
- Home Owners Association Mandatory: Mandatory
- Home Owners Association Name: 7H RANCH POA
- Total Tax: 11260
Rental Information
- Currently Being Leased: No
Other Features
- Contract: Exclusive Right To Sell
- Instdir: IH-35 South At Exit 175, head right on the ramp for FM-3009 toward Caverns Rd / Natural Bridge Turn right onto FM 3009 / FM-3009 Turn left onto Canham Ranch Turn left onto Ripple Way Turn left onto Double Rock
- Interior Features: One Living Area, Liv/Din Combo, Separate Dining Room, Eat-In Kitchen, Two Eating Areas, Island Kitchen, Breakfast Bar, Walk-In Pantry, Study/Library, Utility Room Inside, 1st Floor Lvl/No Steps, High Ceilings, Open Floor Plan, High Speed Internet, All Bedrooms Downstairs, Laundry Main Level
- Legal Desc Lot: 15
- Legal Description: CANHAM RANCH 1, BLOCK 3, LOT 15
- Miscellaneous: None/not applicable
- Occupancy: Owner
- Ph To Show: 800-746-9464
- Possession: Closing/Funding
- Style: One Story, Traditional, Texas Hill Country
Owner Information
- Owner Lrealreb: No
Similar Properties


