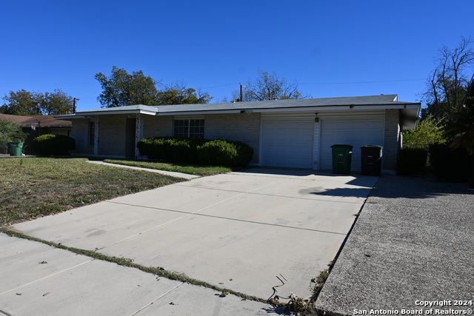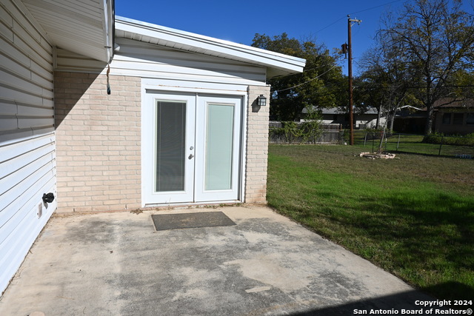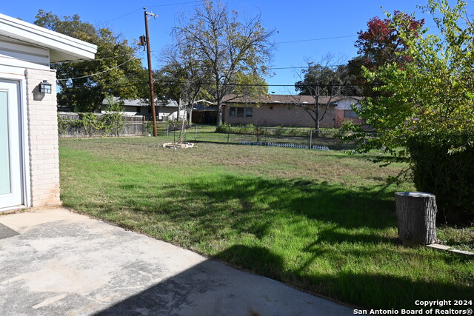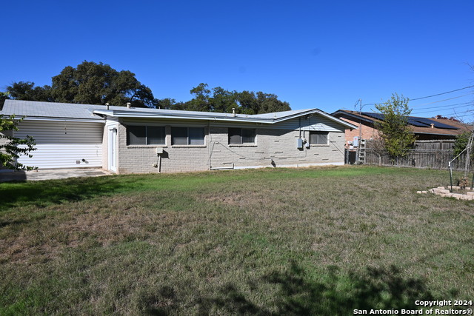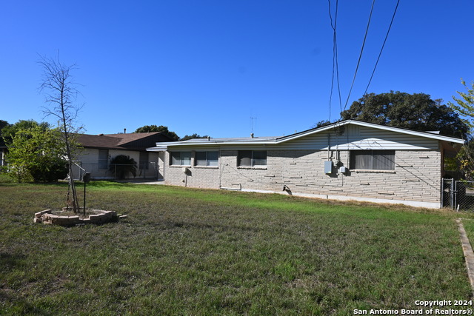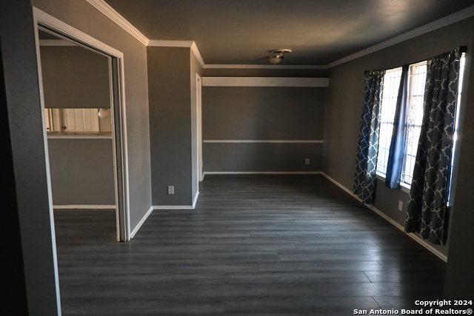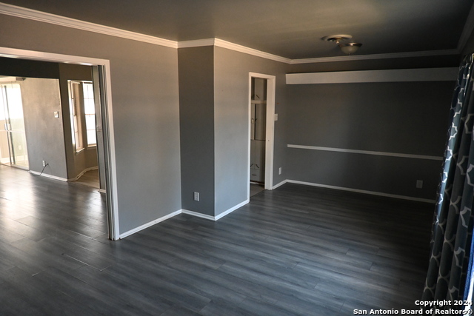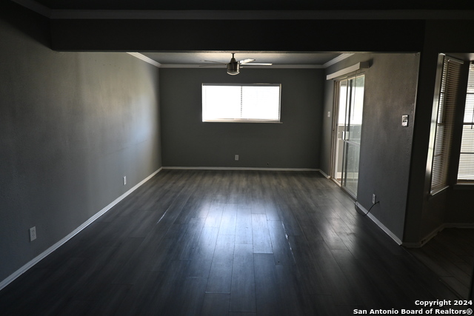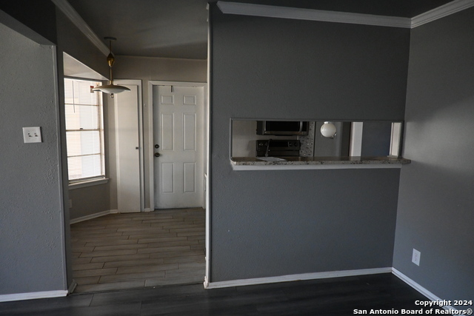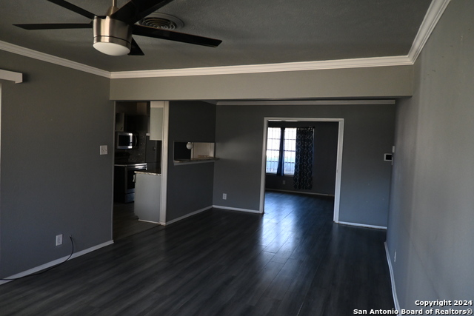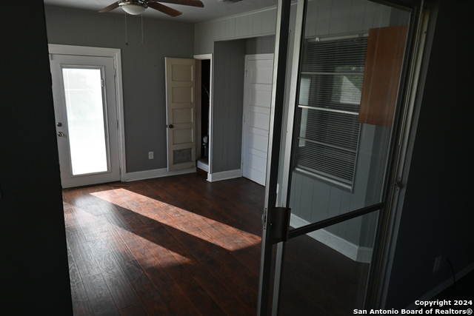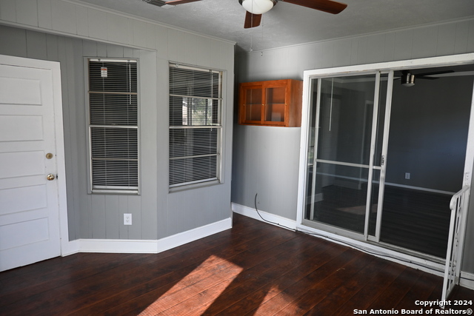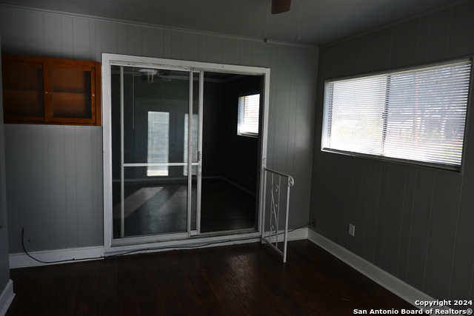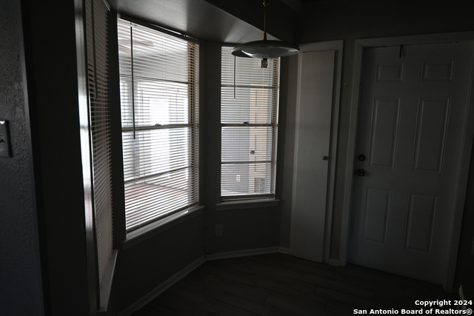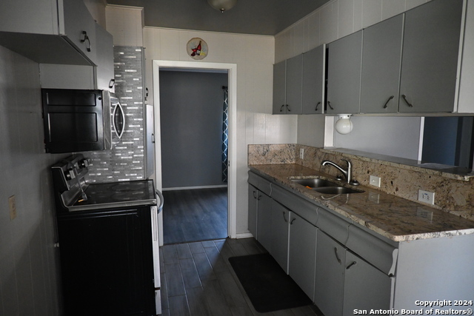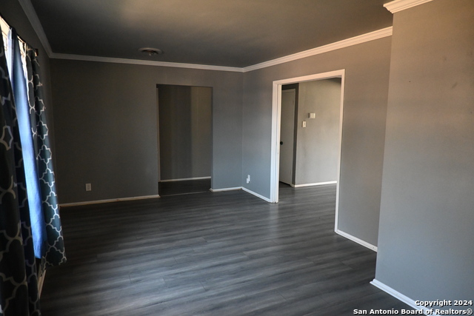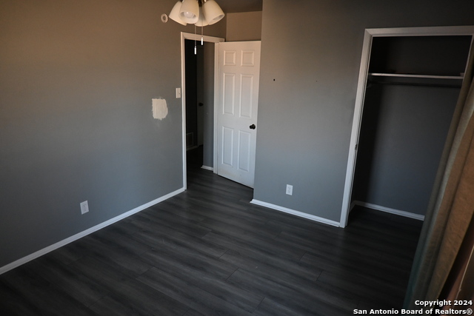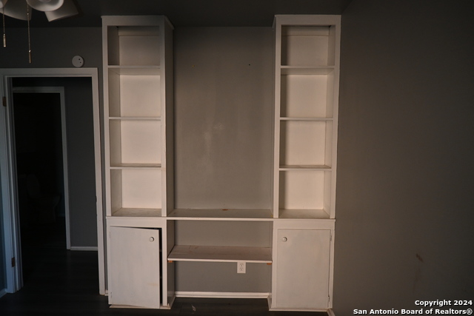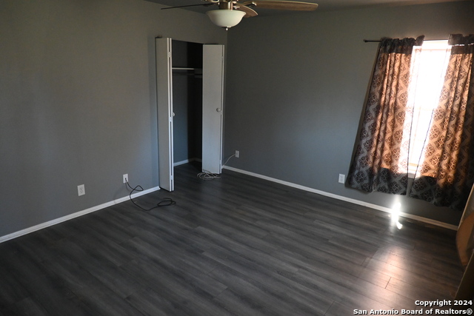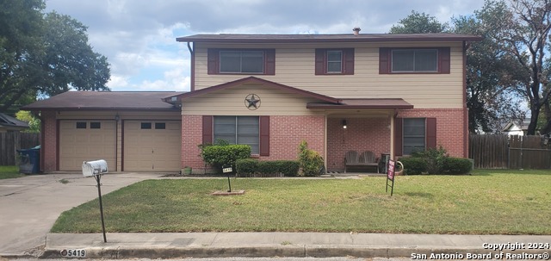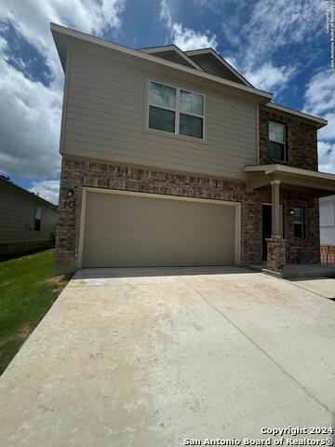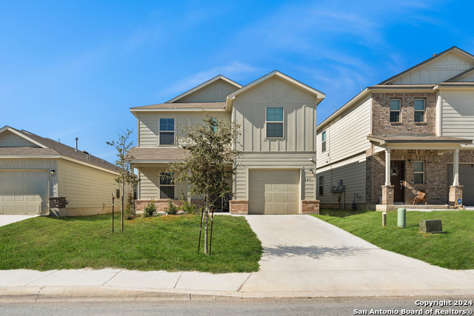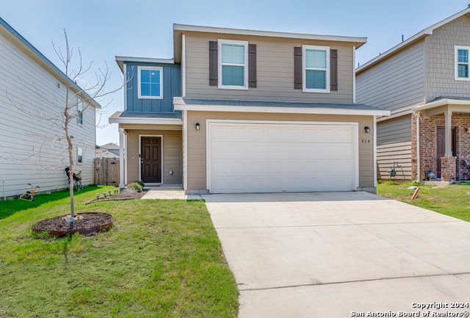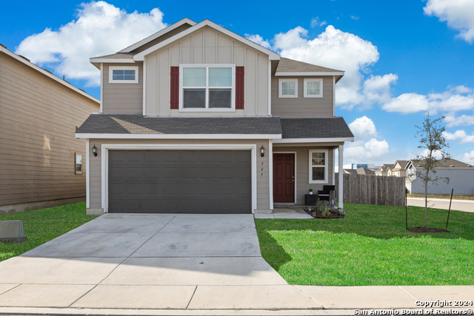3442 Chateau Dr, San Antonio, TX 78219
Property Photos
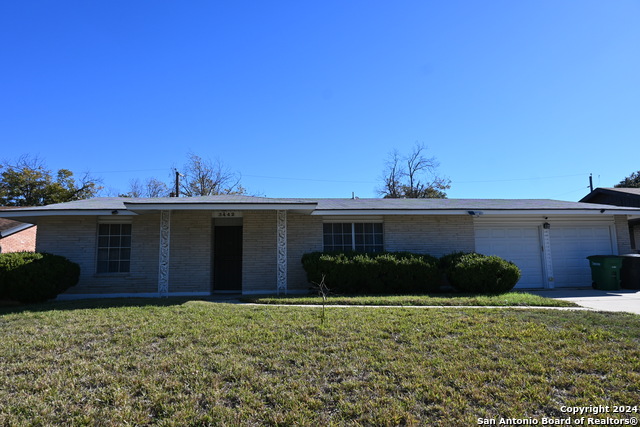
Would you like to sell your home before you purchase this one?
Priced at Only: $239,000
For more Information Call:
Address: 3442 Chateau Dr, San Antonio, TX 78219
Property Location and Similar Properties
- MLS#: 1829019 ( Single Residential )
- Street Address: 3442 Chateau Dr
- Viewed: 5
- Price: $239,000
- Price sqft: $170
- Waterfront: No
- Year Built: 1964
- Bldg sqft: 1407
- Bedrooms: 3
- Total Baths: 2
- Full Baths: 2
- Garage / Parking Spaces: 2
- Days On Market: 17
- Additional Information
- County: BEXAR
- City: San Antonio
- Zipcode: 78219
- Subdivision: Willow Est./meadowview
- District: San Antonio I.S.D.
- Elementary School: Maverick
- Middle School: Davis
- High School: Sam Houston
- Provided by: 3Sixty Real Estate Group
- Contact: Maria Navarro
- (210) 781-0651

- DMCA Notice
-
DescriptionWelcome to this delightful 1,407 sq. ft. single family home, ideally located just minutes from vibrant downtown San Antonio, TX. Built in 1964, this well maintained residence combines timeless charm with modern updates, offering an inviting and comfortable space equipped with two living areas, two dining areas, and a unique breakfast nook space. Key Features: * Inviting Living Areas * Kitchen and Nook with Vintage Character * Prime Location * Attached Garage * Well Maintained. Whether you're a first time homebuyer, military personnel, or someone looking for a great investment in San Antonio, this home is a must see. With its classic appeal, spacious layout, and unbeatable location, it's ready to welcome you to your next chapter.
Payment Calculator
- Principal & Interest -
- Property Tax $
- Home Insurance $
- HOA Fees $
- Monthly -
Features
Building and Construction
- Apprx Age: 60
- Builder Name: UNK
- Construction: Pre-Owned
- Exterior Features: Brick
- Floor: Ceramic Tile
- Foundation: Slab
- Roof: Composition
- Source Sqft: Appsl Dist
School Information
- Elementary School: Maverick
- High School: Sam Houston
- Middle School: Davis
- School District: San Antonio I.S.D.
Garage and Parking
- Garage Parking: Two Car Garage
Eco-Communities
- Water/Sewer: Water System, Sewer System
Utilities
- Air Conditioning: One Central
- Fireplace: Not Applicable
- Heating Fuel: Electric
- Heating: Central
- Window Coverings: All Remain
Amenities
- Neighborhood Amenities: None
Finance and Tax Information
- Days On Market: 71
- Home Owners Association Mandatory: None
- Total Tax: 5110.39
Other Features
- Contract: Exclusive Agency
- Instdir: n/a
- Interior Features: One Living Area
- Legal Description: NCB 13396 BLK 3 LOT 9 & E 4 FT OF 8
- Ph To Show: 2102222227
- Style: One Story
Owner Information
- Owner Lrealreb: No
Similar Properties


