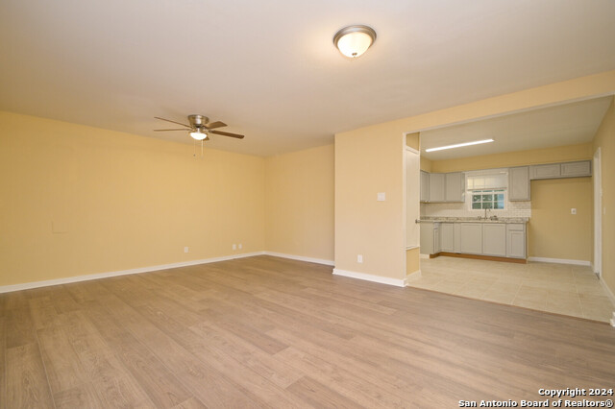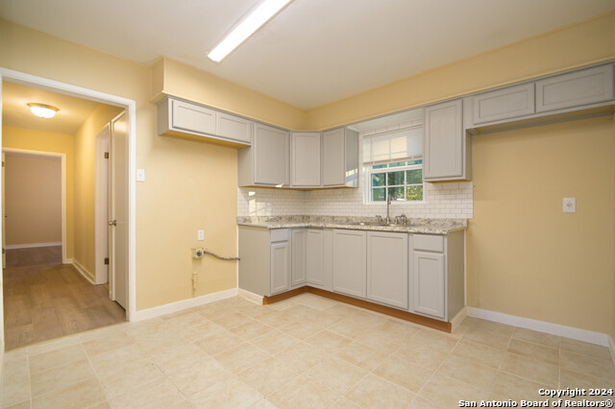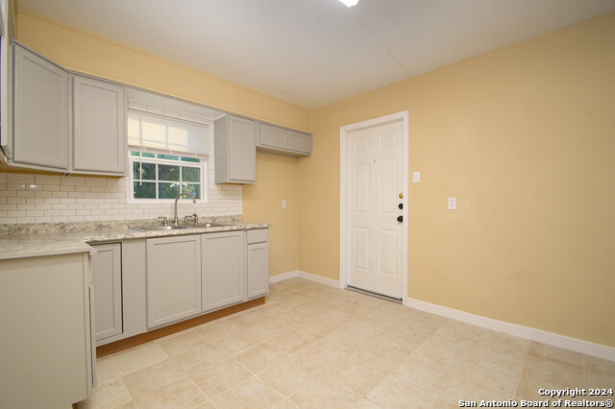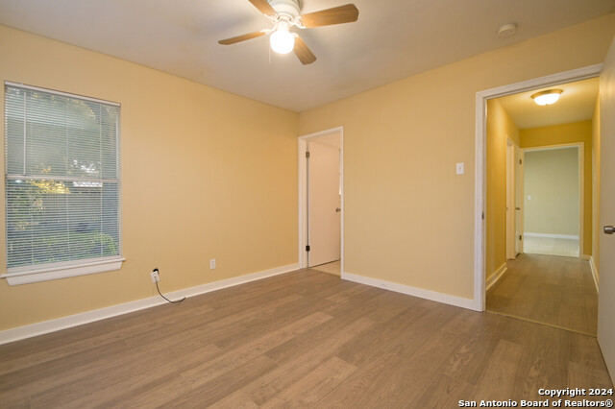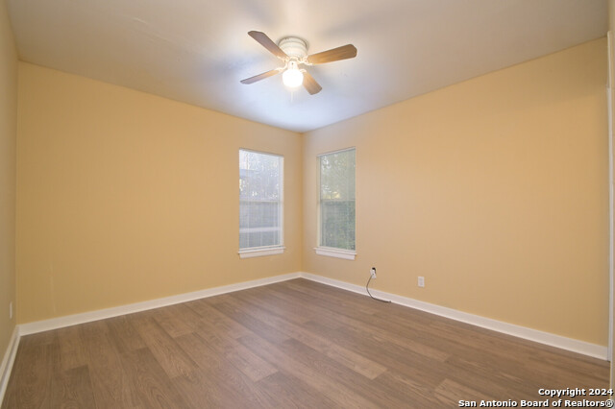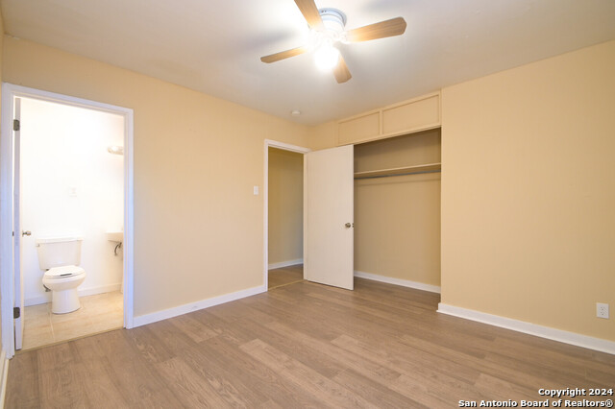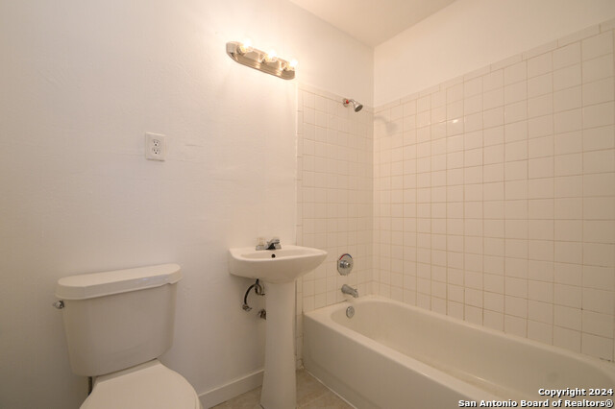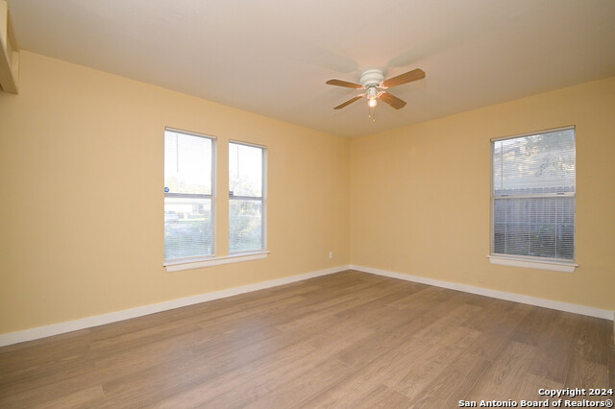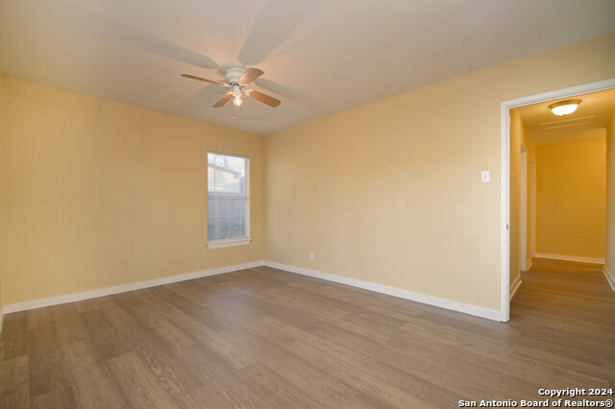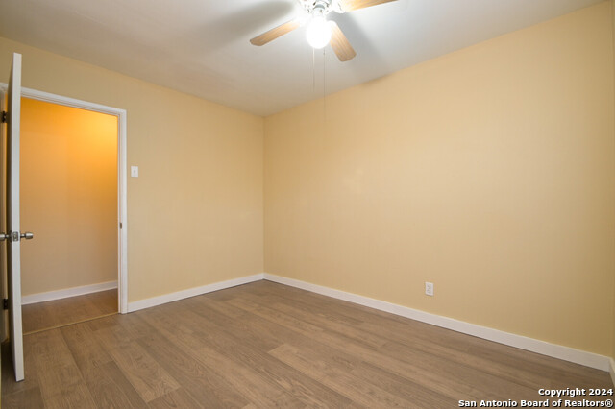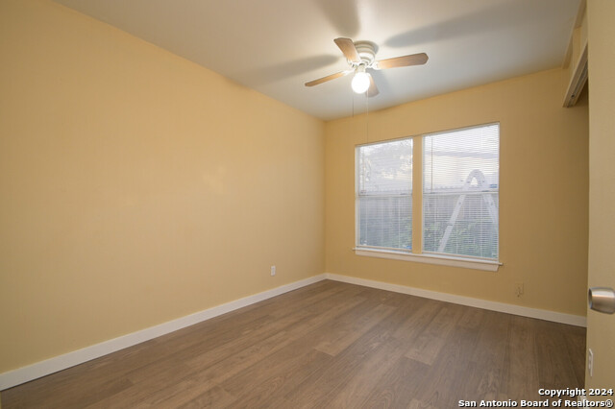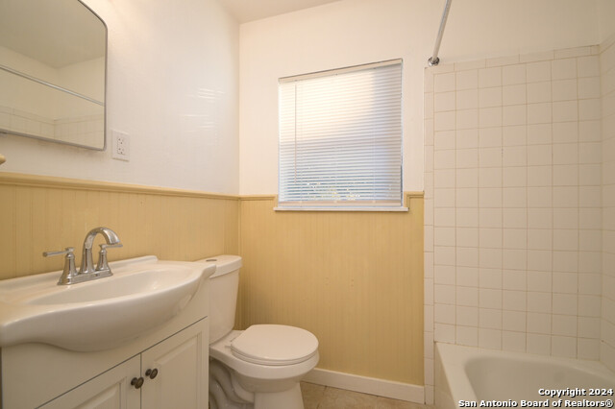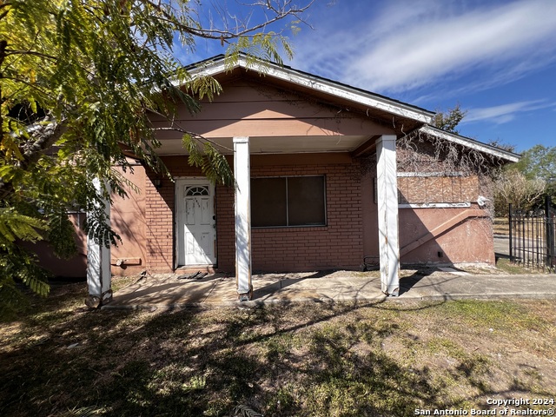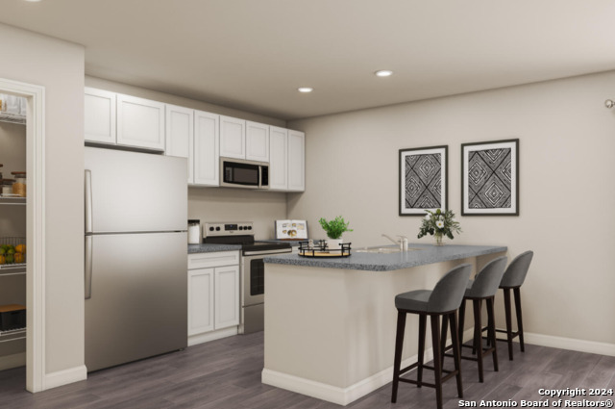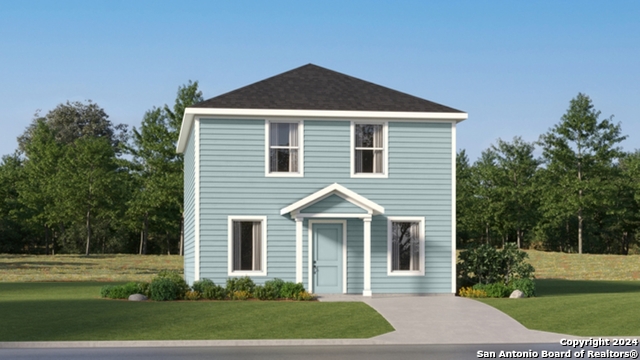322 Creath Pl, San Antonio, TX 78221
Property Photos
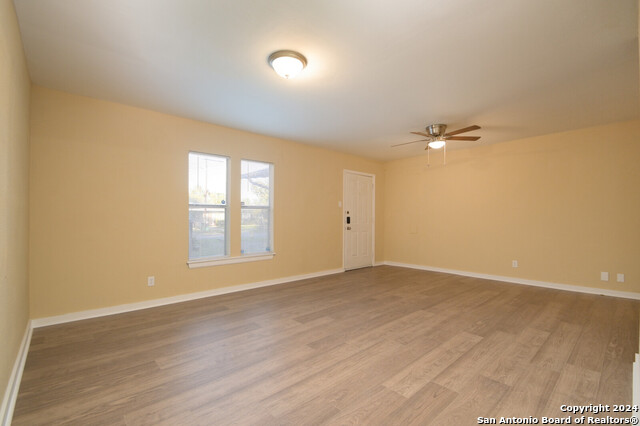
Would you like to sell your home before you purchase this one?
Priced at Only: $165,000
For more Information Call:
Address: 322 Creath Pl, San Antonio, TX 78221
Property Location and Similar Properties
- MLS#: 1829216 ( Single Residential )
- Street Address: 322 Creath Pl
- Viewed: 15
- Price: $165,000
- Price sqft: $149
- Waterfront: No
- Year Built: 1955
- Bldg sqft: 1108
- Bedrooms: 3
- Total Baths: 2
- Full Baths: 2
- Garage / Parking Spaces: 1
- Days On Market: 14
- Additional Information
- County: BEXAR
- City: San Antonio
- Zipcode: 78221
- Subdivision: Bellaire
- District: Harlandale I.S.D
- Elementary School: Bellaire
- Middle School: Terrell Wells
- High School: Mccollum
- Provided by: Evoke Realty
- Contact: Leeroy Davila
- (210) 986-9762

- DMCA Notice
-
DescriptionThis beautifully updated 3 bedroom, 2 bathroom home is perfectly situated just minutes from downtown, SW Military Drive, and a variety of shopping and dining options. Featuring brand new flooring and a fresh coat of paint throughout, this home offers a bright and modern feel that's ready for you to move in. The open layout seamlessly connects the living, dining, and kitchen areas, making it ideal for both everyday living and entertaining. The bedrooms are spacious and inviting, while the bathrooms are thoughtfully designed for comfort and functionality. Step outside to a generous backyard, perfect for creating your own outdoor retreat. Conveniently located with easy access to amenities, this home is the perfect blend of style, comfort, and convenience. Don't miss out schedule your showing today!
Payment Calculator
- Principal & Interest -
- Property Tax $
- Home Insurance $
- HOA Fees $
- Monthly -
Features
Building and Construction
- Apprx Age: 69
- Builder Name: Unknown
- Construction: Pre-Owned
- Exterior Features: Asbestos Shingle, Brick
- Floor: Laminate
- Foundation: Slab
- Kitchen Length: 10
- Roof: Composition
- Source Sqft: Appsl Dist
School Information
- Elementary School: Bellaire
- High School: Mccollum
- Middle School: Terrell Wells
- School District: Harlandale I.S.D
Garage and Parking
- Garage Parking: None/Not Applicable
Eco-Communities
- Water/Sewer: Water System
Utilities
- Air Conditioning: One Central
- Fireplace: Not Applicable
- Heating Fuel: Electric
- Heating: Central
- Window Coverings: Some Remain
Amenities
- Neighborhood Amenities: None
Finance and Tax Information
- Days On Market: 13
- Home Owners Association Mandatory: None
- Total Tax: 3432.16
Other Features
- Block: 28
- Contract: Exclusive Right To Sell
- Instdir: US-281 S/I- 410 Access Rd/SE Loop 410 Acc Rd 1.4 mi Turn right onto Roosevelt Ave 0.9 mi Slight left Turn right onto S Flores St 0.5 mi Turn left onto E Formosa Blvd 0.2 mi Turn right onto FoTurn right onto Fournier Ave 341 ft Turn left onto creath pl
- Interior Features: One Living Area, Eat-In Kitchen, Utility Area in Garage, Open Floor Plan
- Legal Description: NCB 10822 BLK 28 LOT 6
- Occupancy: Vacant
- Ph To Show: 2102222227
- Possession: Closing/Funding
- Style: One Story
- Views: 15
Owner Information
- Owner Lrealreb: No
Similar Properties



