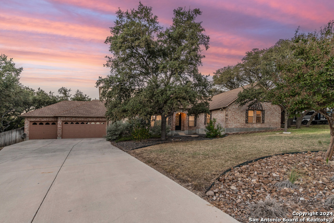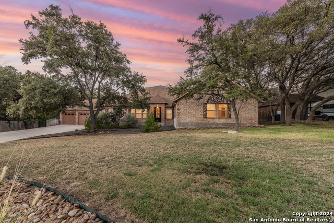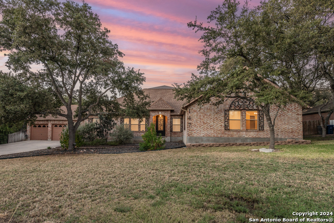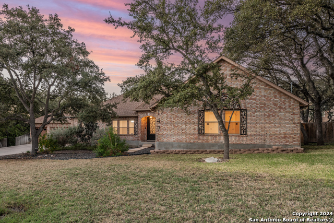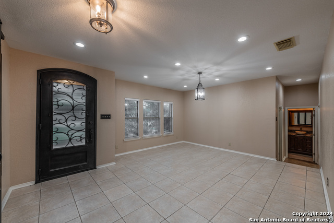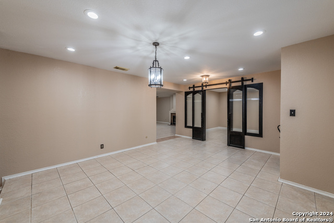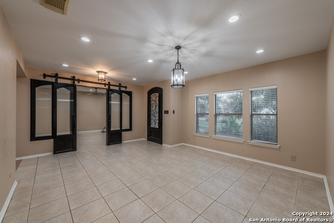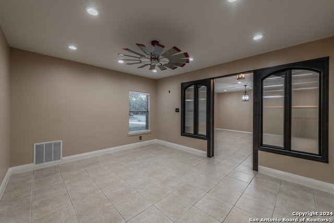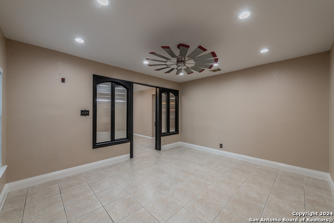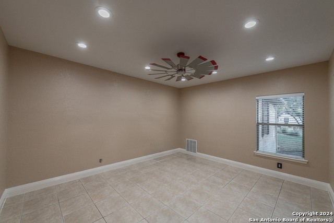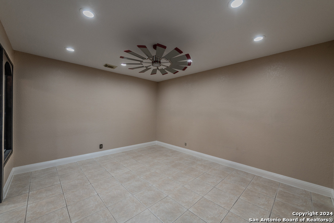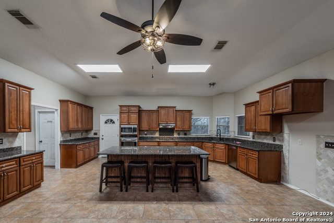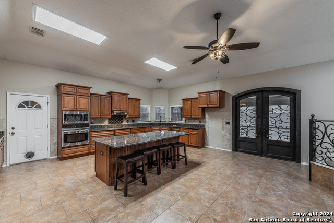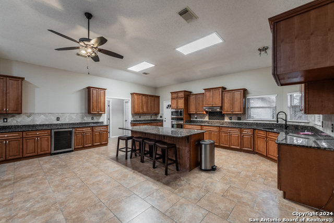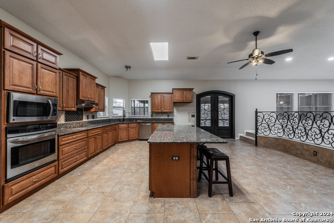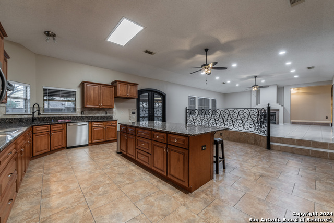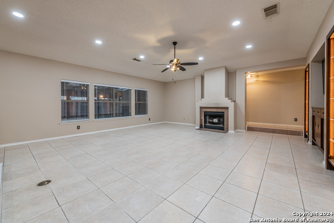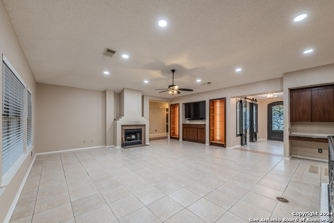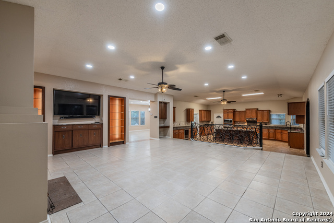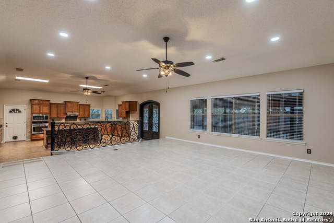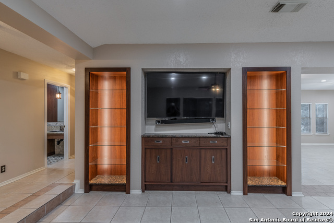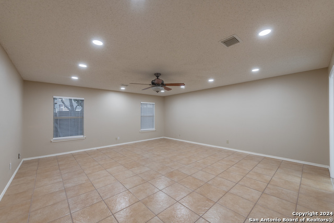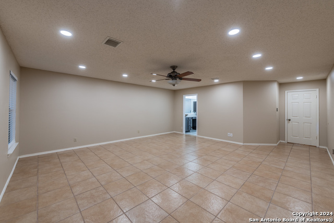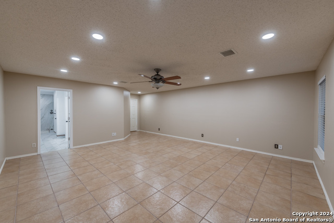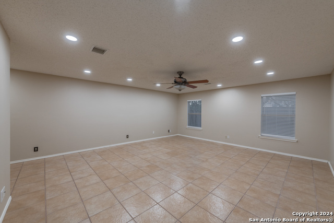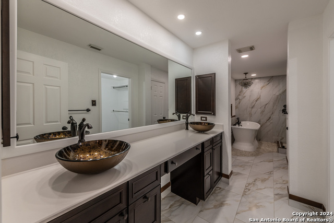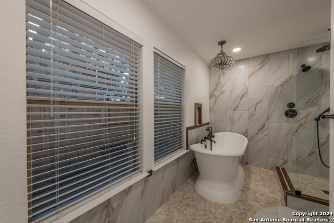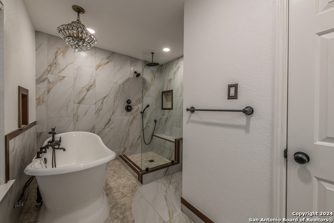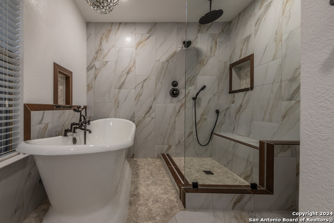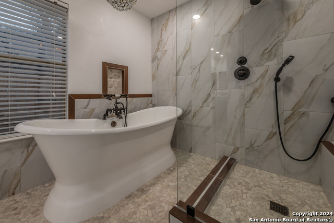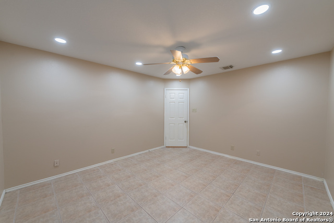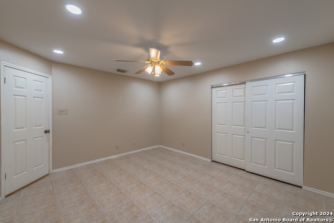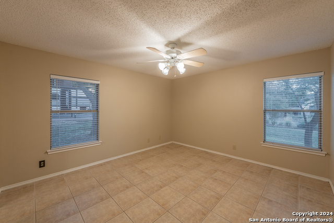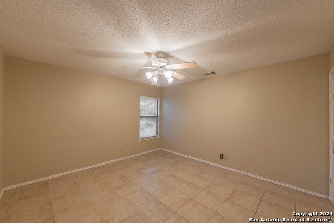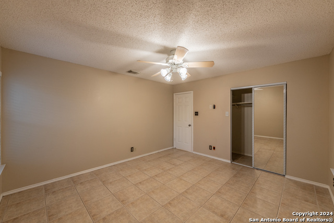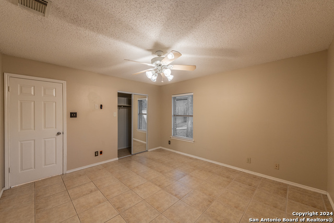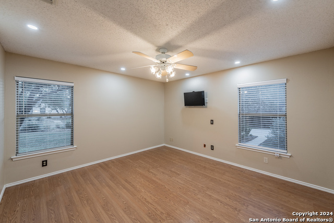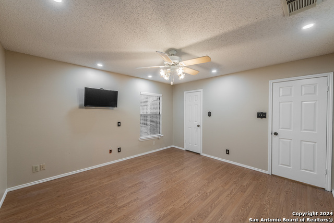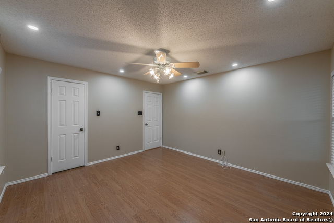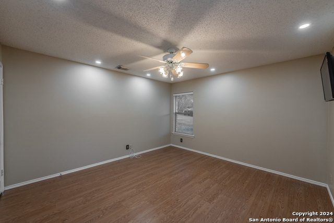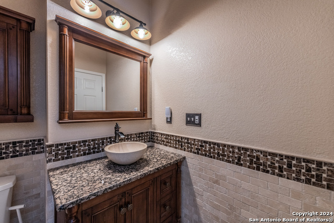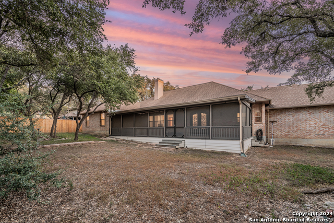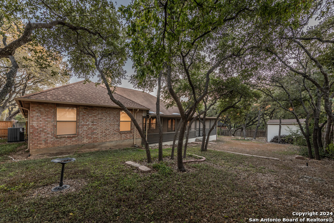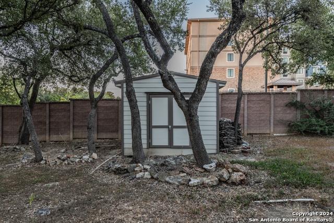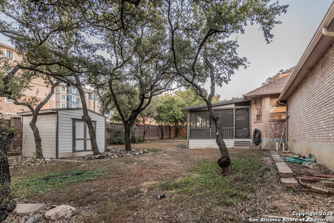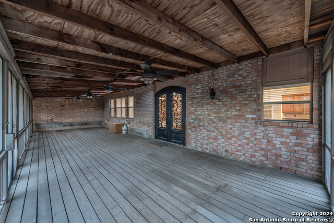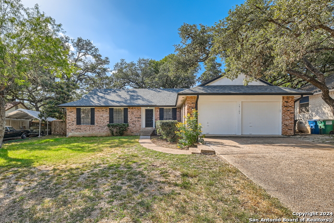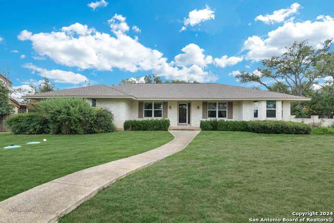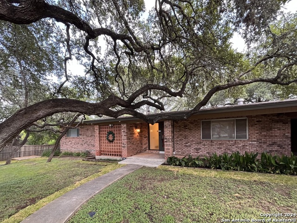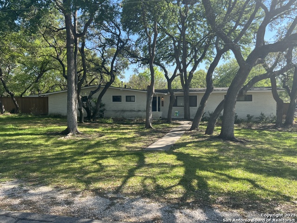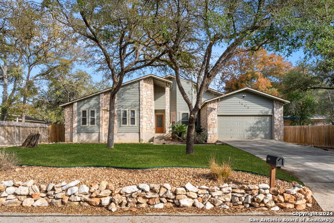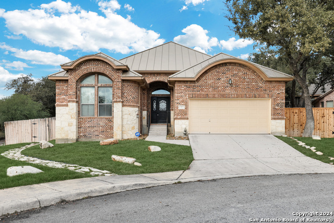147 Merry Trl, San Antonio, TX 78232
Property Photos
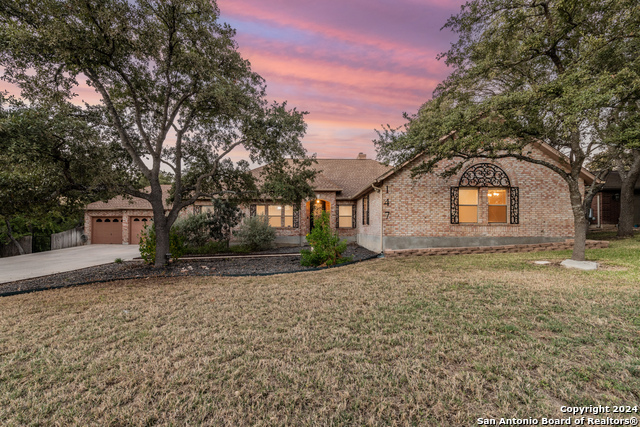
Would you like to sell your home before you purchase this one?
Priced at Only: $2,800
For more Information Call:
Address: 147 Merry Trl, San Antonio, TX 78232
Property Location and Similar Properties
- MLS#: 1829339 ( Residential Rental )
- Street Address: 147 Merry Trl
- Viewed: 24
- Price: $2,800
- Price sqft: $1
- Waterfront: No
- Year Built: 1993
- Bldg sqft: 3421
- Bedrooms: 4
- Total Baths: 3
- Full Baths: 3
- Days On Market: 16
- Additional Information
- County: BEXAR
- City: San Antonio
- Zipcode: 78232
- Subdivision: Hollywood Park
- District: North East I.S.D
- Elementary School: Hidden Forest
- Middle School: Bradley
- High School: Churchill
- Provided by: Real
- Contact: Austin Stevens
- (830) 446-2304

- DMCA Notice
-
DescriptionWelcome to 147 Mary Trail, a stunning residence nestled in the highly sought after community of Hollywood Park. This exquisite home exemplifies sophistication and comfort, boasting meticulous craftsmanship and high end finishes throughout. From the moment you arrive, the professional exterior landscaping sets a warm and inviting tone, perfectly complementing the four sided brick exterior. The heavy duty asphalt architectural shingles and decorative shutters enhance the home's curb appeal, while the elegant
Payment Calculator
- Principal & Interest -
- Property Tax $
- Home Insurance $
- HOA Fees $
- Monthly -
Features
Building and Construction
- Apprx Age: 31
- Builder Name: unknown
- Exterior Features: Brick, 4 Sides Masonry
- Flooring: Ceramic Tile
- Foundation: Slab
- Kitchen Length: 20
- Roof: Heavy Composition
- Source Sqft: Appsl Dist
School Information
- Elementary School: Hidden Forest
- High School: Churchill
- Middle School: Bradley
- School District: North East I.S.D
Garage and Parking
- Garage Parking: Three Car Garage
Eco-Communities
- Water/Sewer: Sewer System, City
Utilities
- Air Conditioning: One Central
- Fireplace: One, Living Room, Wood Burning
- Heating Fuel: Electric
- Heating: Central
- Recent Rehab: Yes
- Window Coverings: All Remain
Amenities
- Common Area Amenities: Other
Finance and Tax Information
- Application Fee: 75
- Cleaning Deposit: 150
- Days On Market: 90
- Pet Deposit: 250
- Security Deposit: 5600
Rental Information
- Tenant Pays: Gas/Electric, Water/Sewer, Yard Maintenance, Security Monitoring, Renters Insurance Required
Other Features
- Application Form: GIVEN LINK
- Apply At: GIVEN LINK
- Instdir: 281 North to N Loop 1604 W. Turn around at Stone Oak Parkway. Right on Trailcrest (Just before Fairfield Inn). Right on Merry Trail.
- Interior Features: One Living Area, Separate Dining Room, Eat-In Kitchen, Two Eating Areas, Island Kitchen, Breakfast Bar, Walk-In Pantry, Study/Library, Utility Room Inside, Open Floor Plan, Pull Down Storage, Cable TV Available, High Speed Internet, Laundry Main Level, Laundry Room, Walk in Closets
- Legal Description: NCB 15703 BLK 10 LOT 27 HOLLYWOOD PARK U-9B
- Miscellaneous: As-Is
- Occupancy: Vacant
- Personal Checks Accepted: No
- Ph To Show: SHOWING TIME
- Restrictions: Smoking Outside Only
- Salerent: For Rent
- Section 8 Qualified: No
- Style: One Story, Traditional
- Views: 24
Owner Information
- Owner Lrealreb: No
Similar Properties
Nearby Subdivisions
Blossom Hills
Blossom Park
Gold Canyon
Grayson Park
Heimer Gardens
Hidden Forest
Hill Country Villas
Hollywood Park
Kentwood Manor
La Ventana
Oak Hollow Estates
Oak Hollow Park
Oak Hollow Village
Oakhaven Heights
Pallatium Villas
Reserve At Hollywood Park
San Pedro Hills
San Pedro North Mobi
Thousand Oaks


