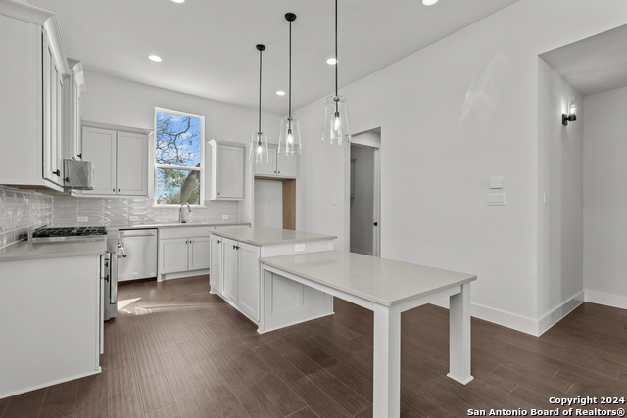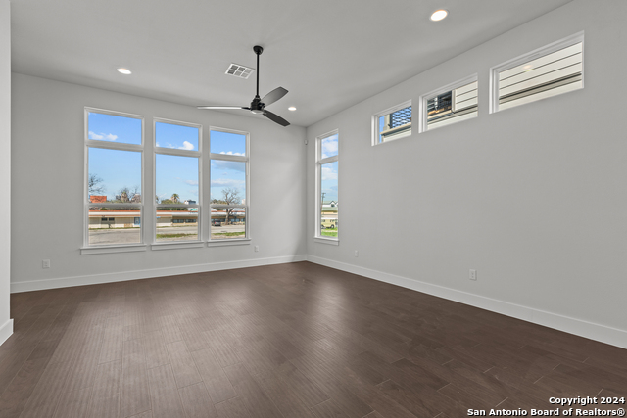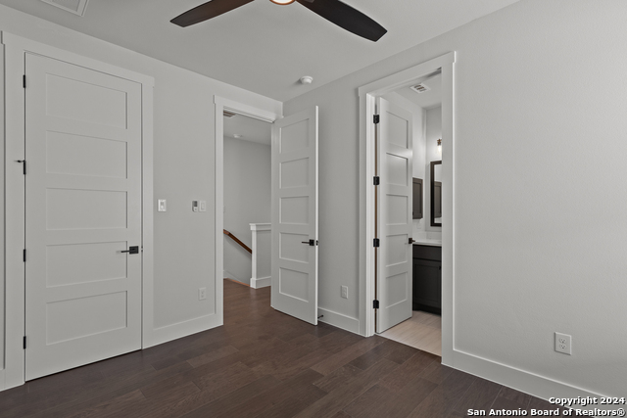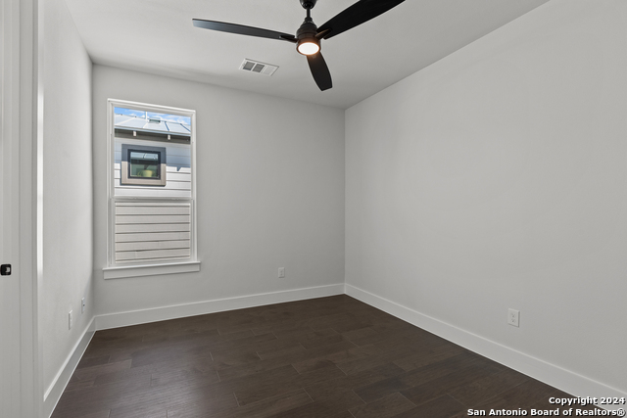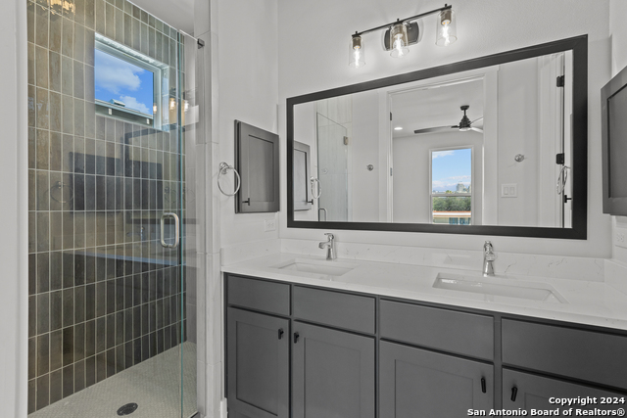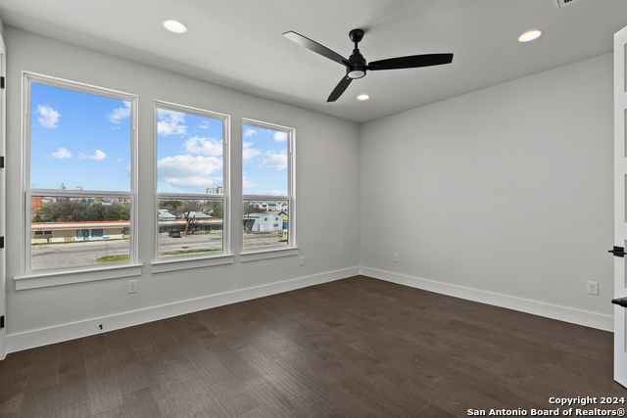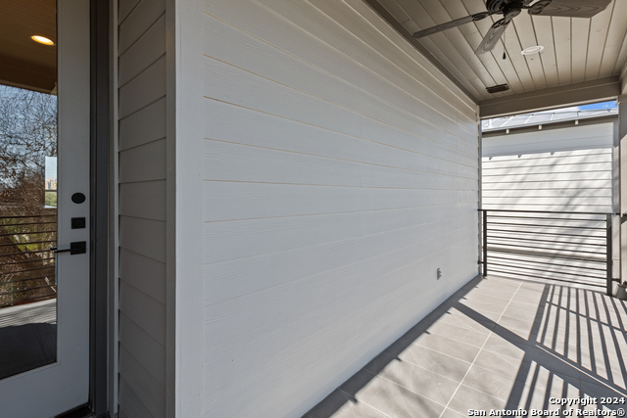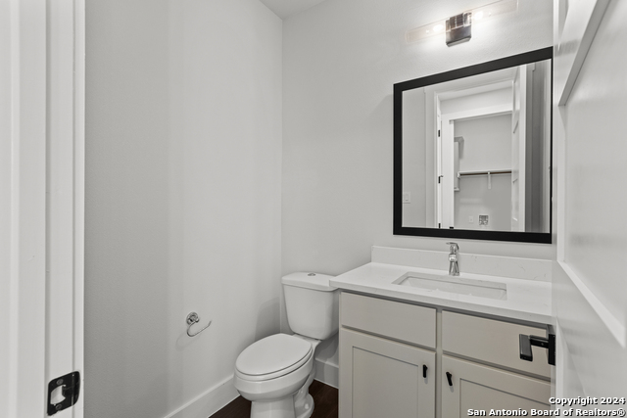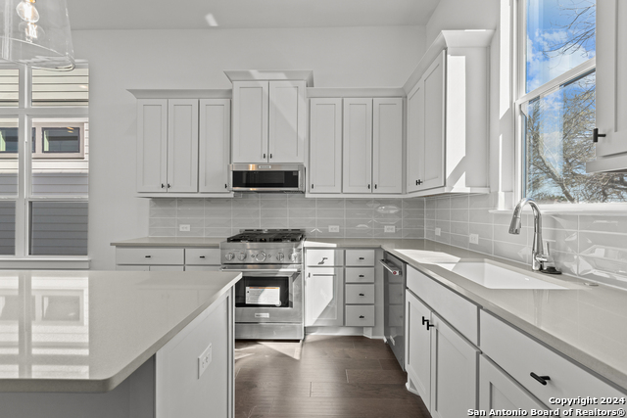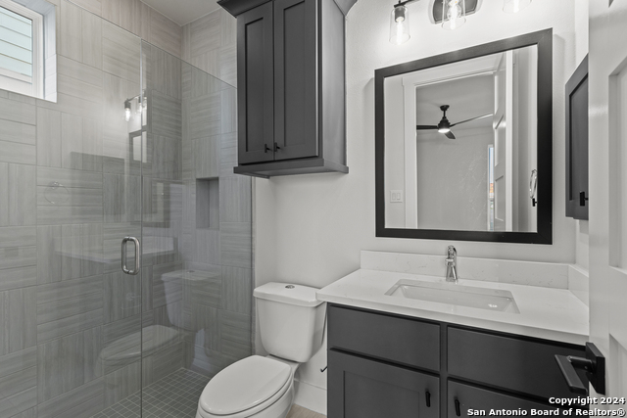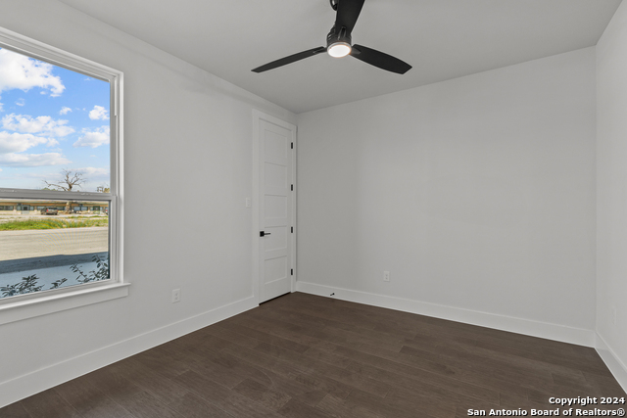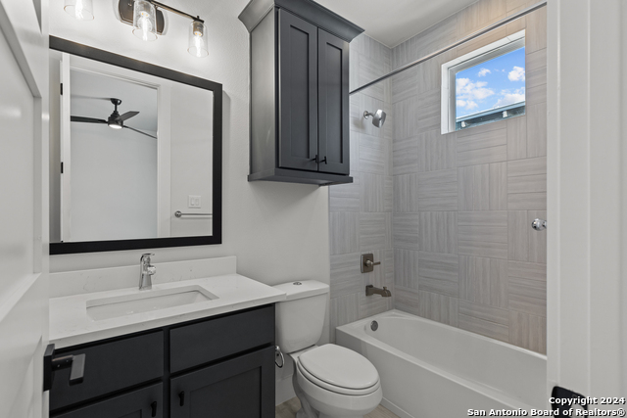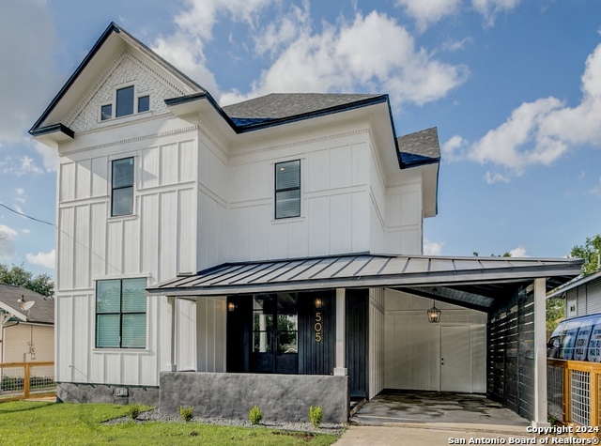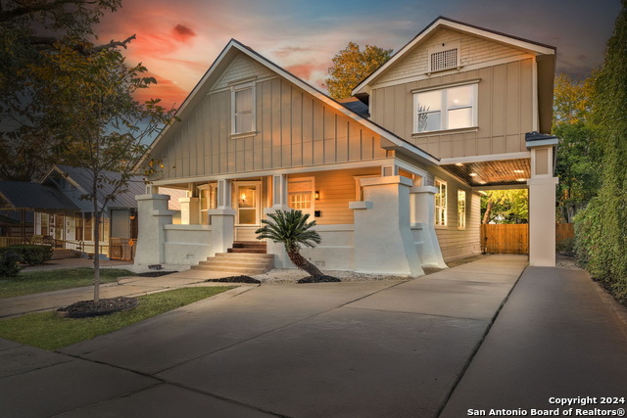126 Playmoor St, San Antonio, TX 78210
Property Photos
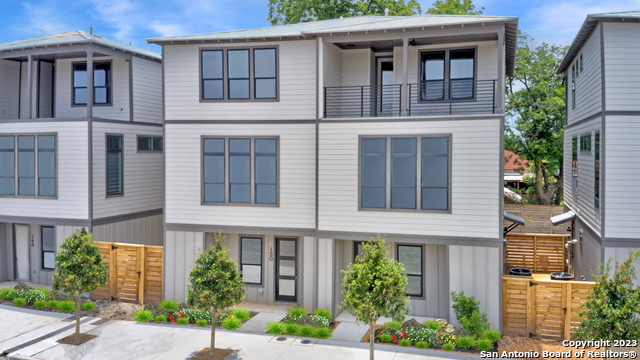
Would you like to sell your home before you purchase this one?
Priced at Only: $514,338
For more Information Call:
Address: 126 Playmoor St, San Antonio, TX 78210
Property Location and Similar Properties
- MLS#: 1829403 ( Single Residential )
- Street Address: 126 Playmoor St
- Viewed: 14
- Price: $514,338
- Price sqft: $286
- Waterfront: No
- Year Built: 2024
- Bldg sqft: 1796
- Bedrooms: 3
- Total Baths: 4
- Full Baths: 3
- 1/2 Baths: 1
- Garage / Parking Spaces: 2
- Days On Market: 24
- Additional Information
- County: BEXAR
- City: San Antonio
- Zipcode: 78210
- Subdivision: Playmoor
- District: San Antonio I.S.D.
- Elementary School: Bonham
- Middle School: Bonham
- High School: Brackenridge
- Provided by: eXp Realty
- Contact: Dayton Schrader
- (210) 757-9785

- DMCA Notice
-
DescriptionAs a three story home with a two car garage, the Lavaca plan offers privacy with the bedrooms being separated from the common areas.. Energy Star Certified home with foam insulation through entire envelope of home. Great downtown city views. Do a self tour or visit during business hours, Monday Saturday 10 am to 6pm, Sunday Noon to 6 pm. Pictures for illustrative purposes only.
Payment Calculator
- Principal & Interest -
- Property Tax $
- Home Insurance $
- HOA Fees $
- Monthly -
Features
Building and Construction
- Builder Name: Beazer Homes
- Construction: New
- Exterior Features: Siding
- Floor: Carpeting, Ceramic Tile, Wood
- Foundation: Slab
- Kitchen Length: 13
- Roof: Metal
- Source Sqft: Bldr Plans
Land Information
- Lot Dimensions: 25x75
- Lot Improvements: Street Paved, Curbs, Sidewalks, Asphalt, City Street
School Information
- Elementary School: Bonham
- High School: Brackenridge
- Middle School: Bonham
- School District: San Antonio I.S.D.
Garage and Parking
- Garage Parking: Two Car Garage
Eco-Communities
- Energy Efficiency: Tankless Water Heater, 16+ SEER AC, Programmable Thermostat, Double Pane Windows, 90% Efficient Furnace, High Efficiency Water Heater, Foam Insulation, Ceiling Fans
- Green Certifications: HERS Rated, HERS 0-85, Energy Star Certified
- Green Features: Low Flow Commode, Low Flow Fixture, Mechanical Fresh Air, Enhanced Air Filtration
- Water/Sewer: Water System, Sewer System
Utilities
- Air Conditioning: One Central
- Fireplace: Not Applicable
- Heating Fuel: Natural Gas
- Heating: Central
- Num Of Stories: 3+
- Utility Supplier Elec: CPS
- Utility Supplier Gas: CPS
- Utility Supplier Grbge: Private
- Utility Supplier Sewer: SAWS
- Utility Supplier Water: SAWS
- Window Coverings: None Remain
Amenities
- Neighborhood Amenities: None
Finance and Tax Information
- Days On Market: 12
- Home Faces: North
- Home Owners Association Fee: 350
- Home Owners Association Frequency: Quarterly
- Home Owners Association Mandatory: Mandatory
- Home Owners Association Name: DAMC
- Total Tax: 12807
Other Features
- Accessibility: 36 inch or more wide halls, Doors w/Lever Handles, First Floor Bath, Full Bath/Bed on 1st Flr, First Floor Bedroom
- Contract: Exclusive Agency
- Instdir: I-37/US 281 S Exit Florida Street (140A) to Playmoor St.
- Interior Features: One Living Area, Liv/Din Combo, Island Kitchen, Utility Room Inside, Secondary Bedroom Down, High Ceilings, Open Floor Plan, Laundry Upper Level, Attic - Pull Down Stairs
- Legal Desc Lot: 17
- Legal Description: Lot 17, Block 2, NCB 3078, COMMERCIAL COMMUNITY ADDITION
- Occupancy: Other
- Ph To Show: 210-222-2227
- Possession: Closing/Funding
- Style: 3 or More, Split Level, Contemporary
- Views: 14
Owner Information
- Owner Lrealreb: Yes
Similar Properties
Nearby Subdivisions
Artisan Park At Victoria Commo
College Heights
Denver Heights
Denver Heights East Of New Bra
Denver Heights West Of New Bra
Durango/roosevelt
Fair North
Fair - North
Fair-north
Gevers To Clark
Heritage Park Estate
Highland Est
Highland Park
Highland Park Est
Highland Park Est.
Highland Terrace
King William
Lavaca
Lavaca Historic Dist
Mission
Missiones
Monticello Park
N/a
Pasadena Heights
Playmoor
Riverside Park
Roosevelt Mhp
S Of Mlk To Aransas
S Presa W To River
Subdivision Grand View Add Bl
Townhomes On Presa
Wheatley Heights


