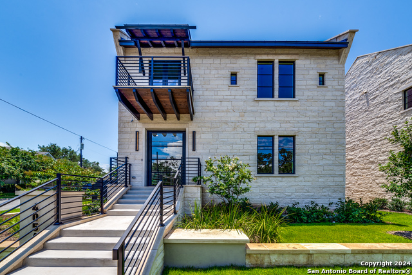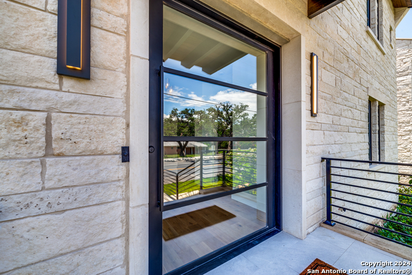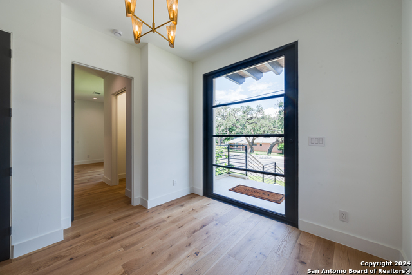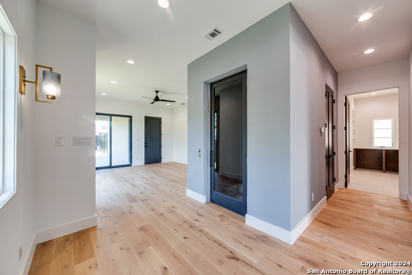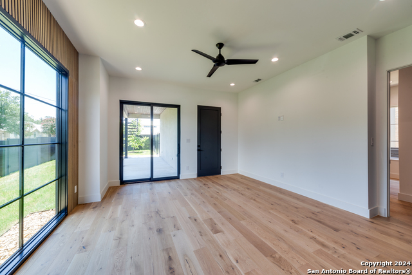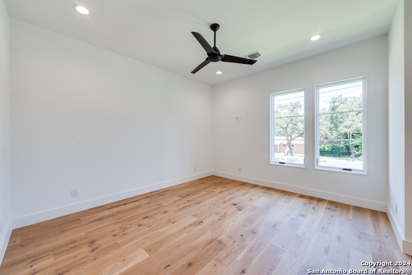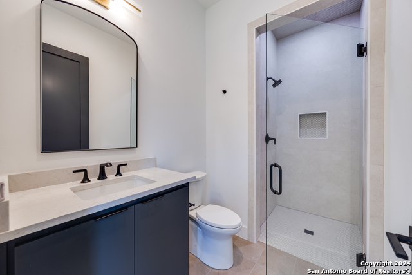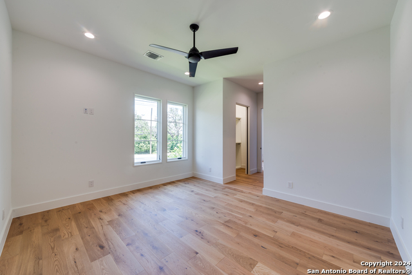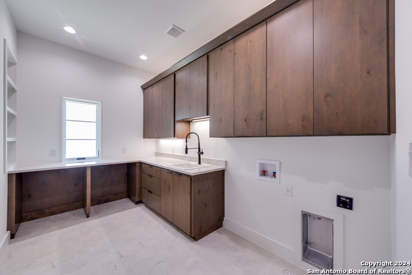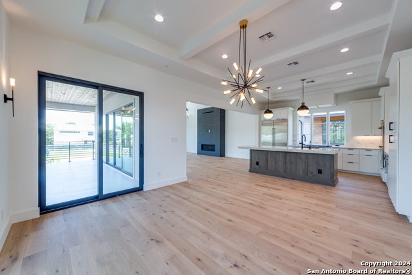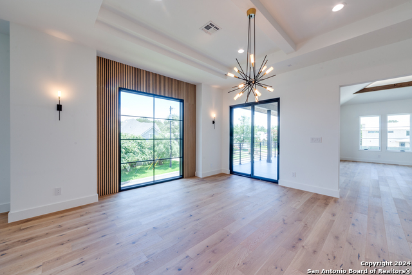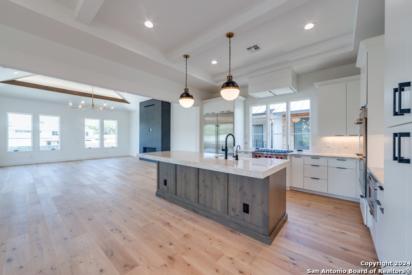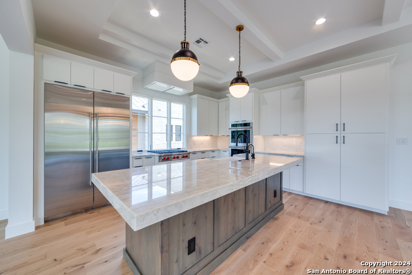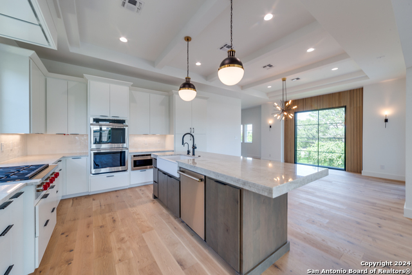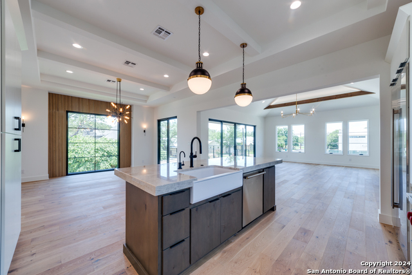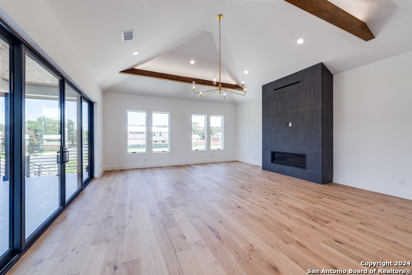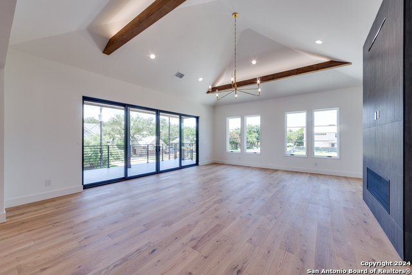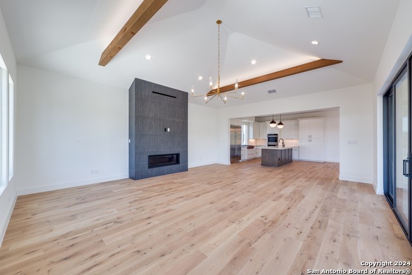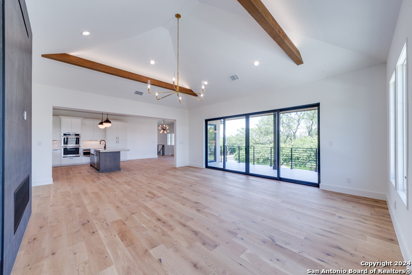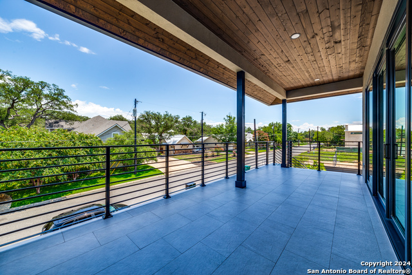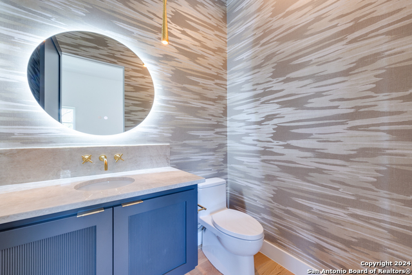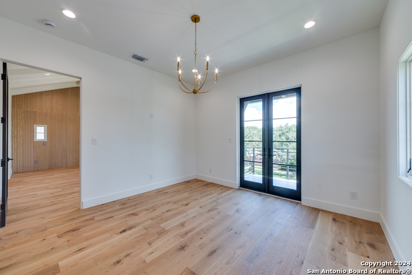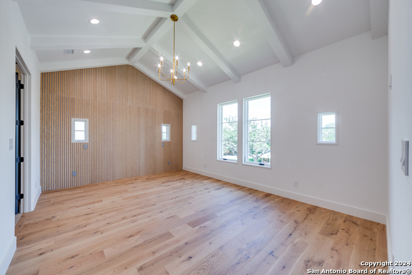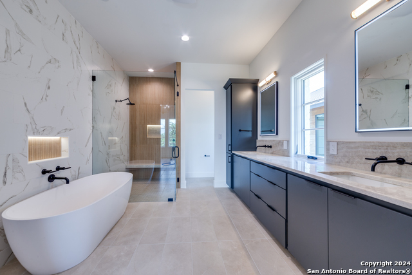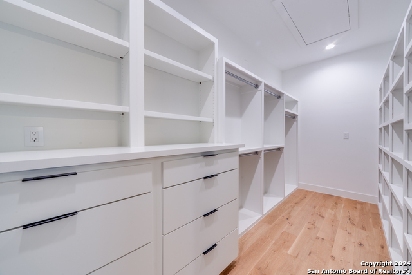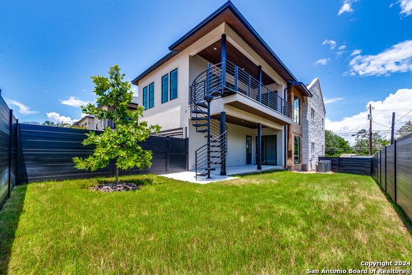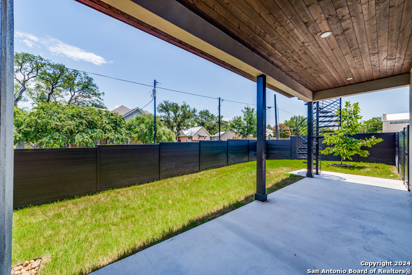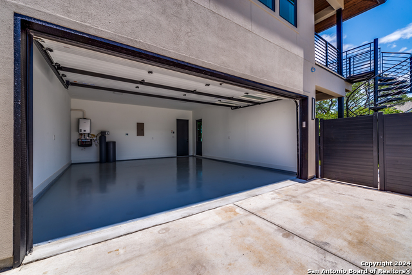405 Oak Park Dr Unit A, Boerne, TX 78006
Property Photos
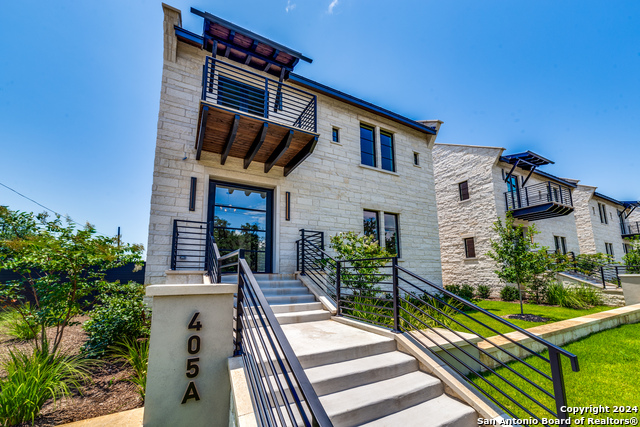
Would you like to sell your home before you purchase this one?
Priced at Only: $1,795,000
For more Information Call:
Address: 405 Oak Park Dr Unit A, Boerne, TX 78006
Property Location and Similar Properties
- MLS#: 1829555 ( Single Residential )
- Street Address: 405 Oak Park Dr Unit A
- Viewed: 18
- Price: $1,795,000
- Price sqft: $523
- Waterfront: No
- Year Built: 2024
- Bldg sqft: 3430
- Bedrooms: 3
- Total Baths: 4
- Full Baths: 3
- 1/2 Baths: 1
- Garage / Parking Spaces: 2
- Days On Market: 11
- Additional Information
- County: KENDALL
- City: Boerne
- Zipcode: 78006
- Subdivision: Oak Park
- District: Boerne
- Elementary School: CIBOLO CREEK
- Middle School: Boerne S
- High School: Champion
- Provided by: San Antonio Portfolio KW RE
- Contact: Kevin Best
- (210) 260-5111

- DMCA Notice
-
DescriptionWelcome to 405 A Oak Park Sunday Home, where luxury living blends seamlessly with the vibrancy of Downtown Boerne. Nestled on a coveted corner lot, this stunning residence offers more space and added privacy compared to other units. With 3 bedrooms and 3 1/2 elegantly appointed bathrooms, this home is perfect for modern luxury living. Upon entering, you'll be captivated by the grand open floor plan that effortlessly connects the living spaces. The pristine white oak wood flooring exudes sophistication, while chic light fixtures create a warm and inviting atmosphere. Upstairs, the home features an exquisite island kitchen with custom cabinetry, top of the line Wolf appliances, and a Subzero refrigerator. The adjacent expansive living room offers scenic patio views and a cozy gas fireplace. A second living area with a charming office nook leads into the opulent primary bedroom. The primary suite includes a luxurious garden tub, a seamless glass walk in shower, and separate vanities for added comfort and convenience. Take the luxurious elevator downstairs to find two generously sized guest bedrooms, each with its own bathroom and walk in closet. Enjoy outdoor living with covered patios on both the first and second floors, perfect for relaxing or entertaining guests. The meticulously landscaped surroundings enhance the property's curb appeal. Additional features include an attached 2 car garage equipped with an EV power source.
Payment Calculator
- Principal & Interest -
- Property Tax $
- Home Insurance $
- HOA Fees $
- Monthly -
Features
Building and Construction
- Builder Name: GJG Development VI LLC
- Construction: New
- Exterior Features: 4 Sides Masonry, Stone/Rock
- Floor: Ceramic Tile, Wood
- Foundation: Slab
- Kitchen Length: 17
- Roof: Metal
- Source Sqft: Bldr Plans
Land Information
- Lot Description: 1/4 - 1/2 Acre
- Lot Improvements: Street Paved, Curbs, Street Gutters, Sidewalks, Asphalt, City Street
School Information
- Elementary School: CIBOLO CREEK
- High School: Champion
- Middle School: Boerne Middle S
- School District: Boerne
Garage and Parking
- Garage Parking: Two Car Garage, Attached
Eco-Communities
- Energy Efficiency: Tankless Water Heater, 16+ SEER AC, Programmable Thermostat, Double Pane Windows, Low E Windows, Foam Insulation, Ceiling Fans
- Green Features: Low Flow Commode, Low Flow Fixture
- Water/Sewer: Water System, Sewer System, City
Utilities
- Air Conditioning: Two Central, Zoned
- Fireplace: One, Living Room
- Heating Fuel: Electric
- Heating: Central, Zoned, 2 Units
- Utility Supplier Elec: CITY
- Utility Supplier Gas: CITY
- Utility Supplier Grbge: CITY
- Utility Supplier Sewer: CITY
- Utility Supplier Water: CITY
- Window Coverings: None Remain
Amenities
- Neighborhood Amenities: Controlled Access
Finance and Tax Information
- Days On Market: 11
- Home Owners Association Fee: 5000
- Home Owners Association Frequency: Annually
- Home Owners Association Mandatory: Mandatory
- Home Owners Association Name: OAK PARK SUNDAY HOMES
Other Features
- Contract: Exclusive Right To Sell
- Instdir: Take I-10 West to 87 and S Main St. Turn right on Parkway, and left on Old San Antonio Rd. Take a left on Oak Park Dr. The property is on your left.
- Interior Features: Two Living Area, Liv/Din Combo, Eat-In Kitchen, Two Eating Areas, Island Kitchen, Breakfast Bar, Utility Room Inside, Secondary Bedroom Down, High Ceilings, Open Floor Plan, Cable TV Available, High Speed Internet, Laundry Main Level, Laundry Room, Walk in Closets
- Legal Desc Lot: 405A
- Legal Description: 405A Oak Park Sunday Homes
- Ph To Show: (210)222-2227
- Possession: Closing/Funding
- Style: Two Story, Contemporary
- Views: 18
Owner Information
- Owner Lrealreb: No
Nearby Subdivisions


