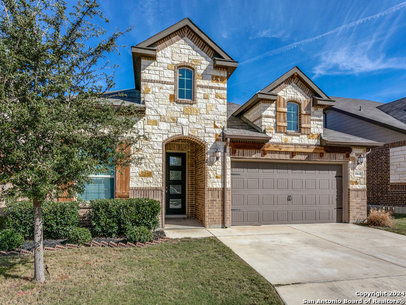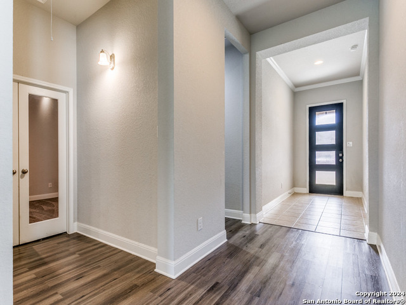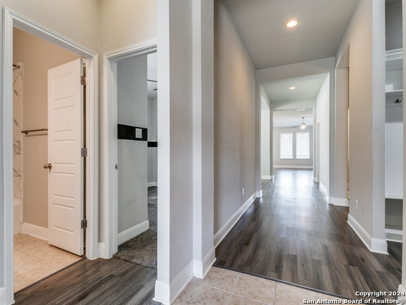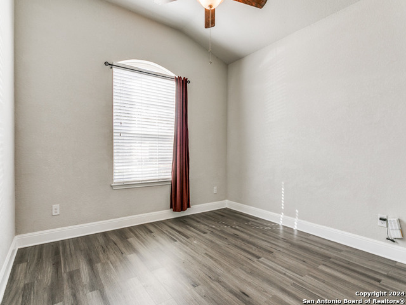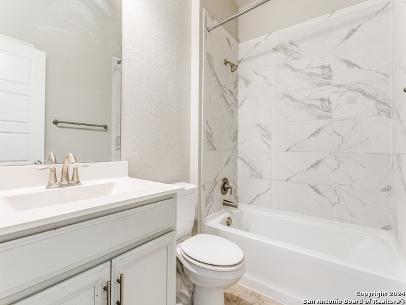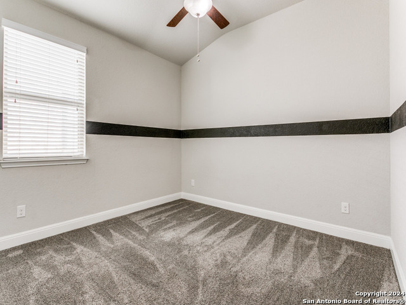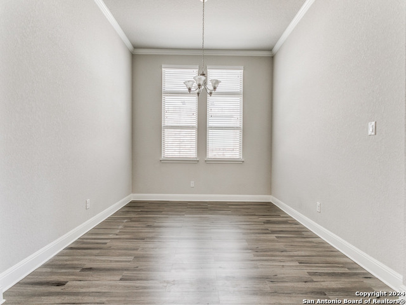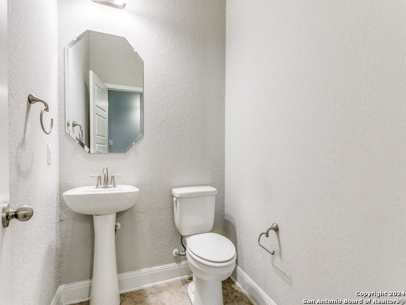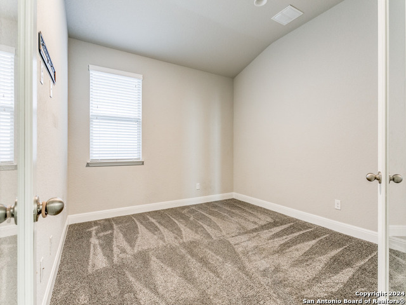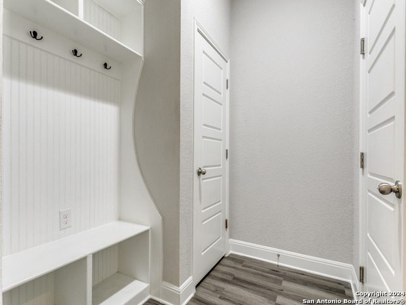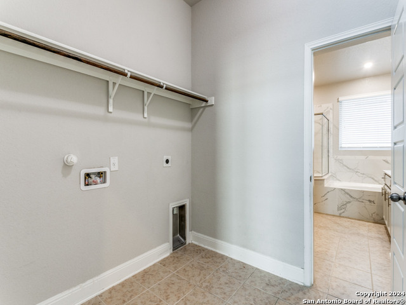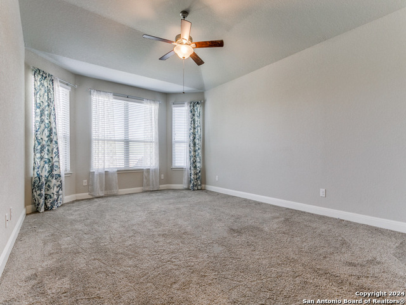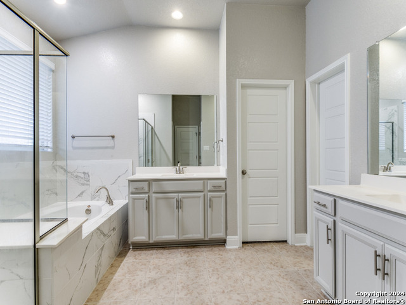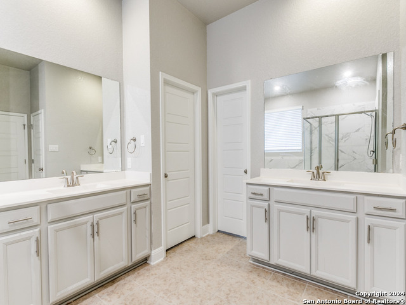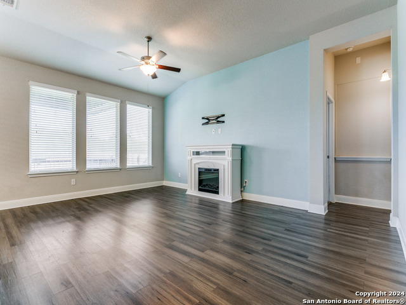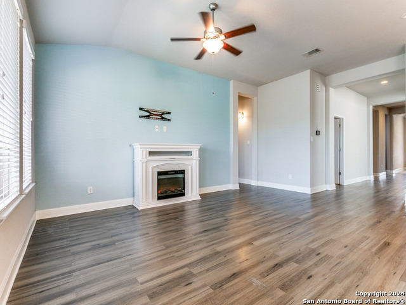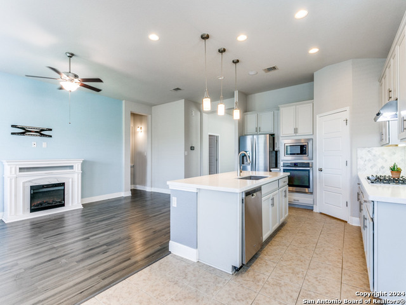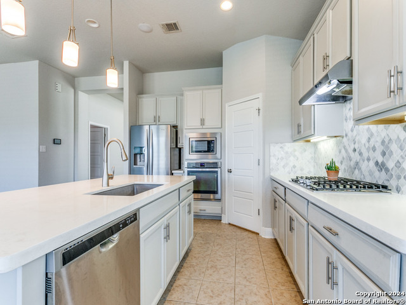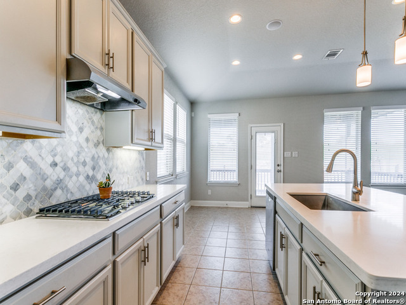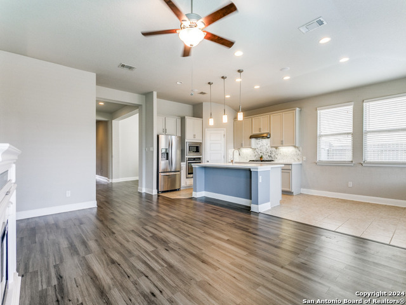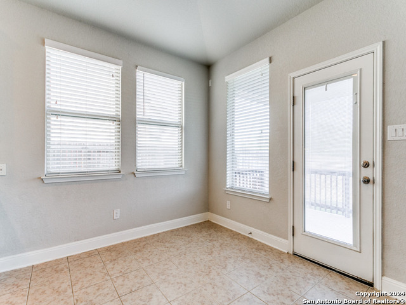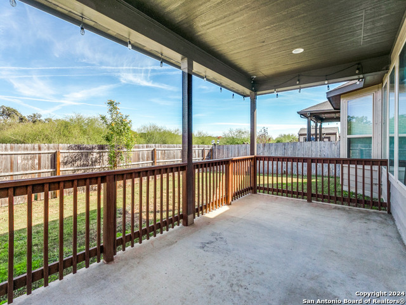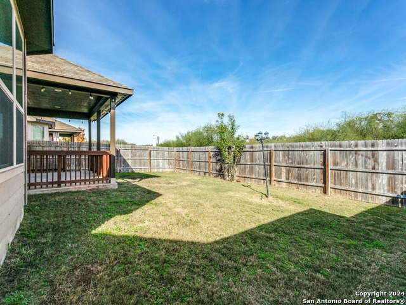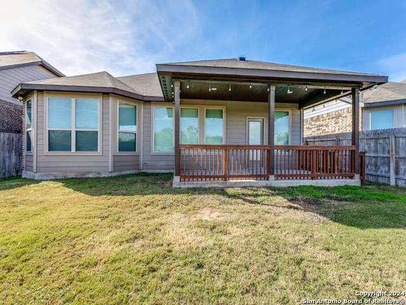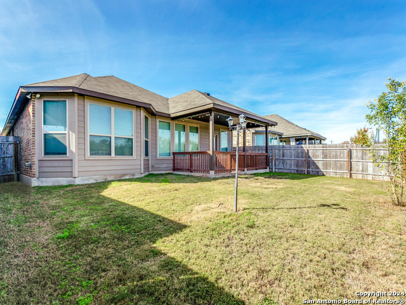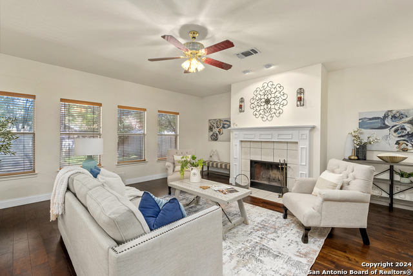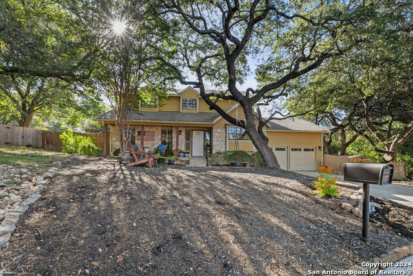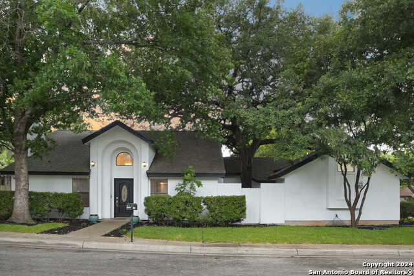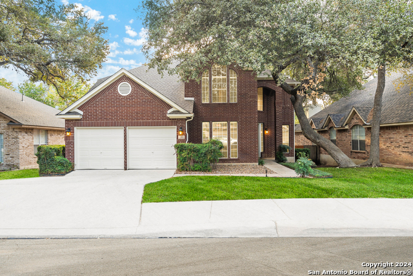10610 Tranquille Pl, San Antonio, TX 78249
Property Photos
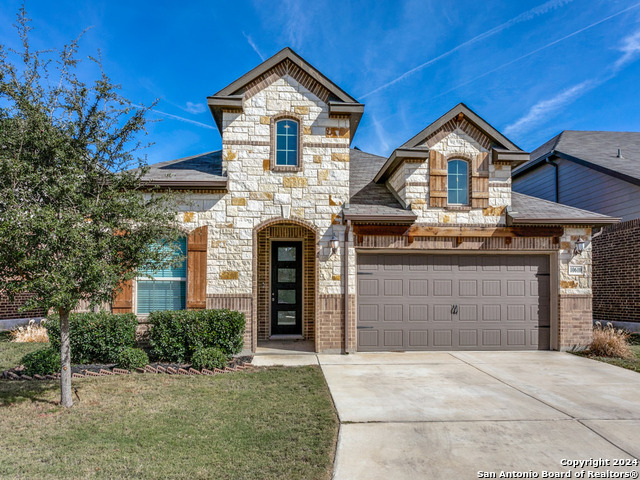
Would you like to sell your home before you purchase this one?
Priced at Only: $475,000
For more Information Call:
Address: 10610 Tranquille Pl, San Antonio, TX 78249
Property Location and Similar Properties
- MLS#: 1829805 ( Single Residential )
- Street Address: 10610 Tranquille Pl
- Viewed: 18
- Price: $475,000
- Price sqft: $203
- Waterfront: No
- Year Built: 2018
- Bldg sqft: 2336
- Bedrooms: 3
- Total Baths: 3
- Full Baths: 2
- 1/2 Baths: 1
- Garage / Parking Spaces: 2
- Days On Market: 10
- Additional Information
- County: BEXAR
- City: San Antonio
- Zipcode: 78249
- Subdivision: The Landing At French Creek
- District: Northside
- Elementary School: Wanke
- Middle School: Stinson Katherine
- High School: Louis D Brandeis
- Provided by: eXp Realty
- Contact: Lisa Marie Heman
- (210) 792-1128

- DMCA Notice
-
DescriptionStunning Single Story Home with Stone and Brick Elevation 4 Bedrooms, 2.5 Baths! This beautiful home features an inviting 8 ft wood and glass panel front door leading to a spacious entryway. The mudroom is conveniently located off the entry to the garage. Secondary bedrooms are split from the primary suite for added privacy. Highlights include a huge media room, formal dining area, and a gourmet kitchen with a large island perfect for entertaining, gas cooktop, built in microwave and oven, walk in pantry, and refrigerator (conveys with property). The primary suite offers a bay window, separate soaker tub and walk in shower, dual vanities, and a large walk in closet. Solar panels installed in 2023 provide energy efficiency, and the home features an assumable loan at 2.99%! The backyard is a private oasis with an oversized covered patio overlooking a greenbelt. Conveniently located just minutes from Bandera Rd, with nearby entertainment and walking distance to the elementary school.
Payment Calculator
- Principal & Interest -
- Property Tax $
- Home Insurance $
- HOA Fees $
- Monthly -
Features
Building and Construction
- Builder Name: Mertigage Homes
- Construction: Pre-Owned
- Exterior Features: Brick, Stone/Rock, Cement Fiber
- Floor: Carpeting, Ceramic Tile
- Foundation: Slab
- Kitchen Length: 10
- Other Structures: None
- Roof: Composition
- Source Sqft: Appraiser
Land Information
- Lot Description: On Greenbelt, City View, Level
- Lot Improvements: Street Paved, Curbs, Street Gutters, Sidewalks, Streetlights, Fire Hydrant w/in 500', City Street, State Highway, Interstate Hwy - 1 Mile or less, US Highway
School Information
- Elementary School: Wanke
- High School: Louis D Brandeis
- Middle School: Stinson Katherine
- School District: Northside
Garage and Parking
- Garage Parking: Two Car Garage, Attached
Eco-Communities
- Energy Efficiency: Programmable Thermostat, Double Pane Windows, Radiant Barrier, 90% Efficient Furnace, High Efficiency Water Heater, Ceiling Fans
- Green Features: Low Flow Commode, Solar Panels
- Water/Sewer: Water System, Sewer System
Utilities
- Air Conditioning: One Central
- Fireplace: Not Applicable
- Heating Fuel: Electric
- Heating: Central, Heat Pump
- Recent Rehab: No
- Window Coverings: Some Remain
Amenities
- Neighborhood Amenities: None
Finance and Tax Information
- Home Owners Association Fee: 90
- Home Owners Association Frequency: Quarterly
- Home Owners Association Mandatory: Mandatory
- Home Owners Association Name: ASSOCIA HILL COUNTRY
- Total Tax: 9500
Rental Information
- Currently Being Leased: No
Other Features
- Accessibility: Int Door Opening 32"+, Hallways 42" Wide, Entry Slope less than 1 foot, No Carpet, No Steps Down, Other Main Level Modifications, Near Bus Line, Level Lot, Level Drive, No Stairs, First Floor Bath, Full Bath/Bed on 1st Flr, First Floor Bedroom, Stall Shower
- Contract: Exclusive Right To Sell
- Instdir: Old Pue Rd, Right
- Interior Features: One Living Area, Separate Dining Room, Eat-In Kitchen, Island Kitchen, Walk-In Pantry, Media Room, Utility Room Inside, Secondary Bedroom Down, 1st Floor Lvl/No Steps, High Ceilings, Open Floor Plan, Pull Down Storage, High Speed Internet, All Bedrooms Downstairs, Laundry Main Level, Laundry Lower Level, Laundry Room, Telephone, Walk in Closets, Attic - Radiant Barrier Decking
- Legal Desc Lot: 36
- Legal Description: NCB 18290 (LANDING AT FRENCH CREEK ENCLAVE/PUD), BLOCK 5 LOT
- Miscellaneous: Latent Defect, Home Service Plan, Builder 10-Year Warranty, City Bus
- Occupancy: Owner, Other
- Ph To Show: 210.222.2227
- Possession: Closing/Funding, Negotiable
- Style: One Story, Contemporary
- Views: 18
Owner Information
- Owner Lrealreb: No
Similar Properties
Nearby Subdivisions
Arbor Of Rivermist
Auburn Ridge
Babcock Place
Bentley Manor Cottage Estates
Cambridge
Carriage Hills
College Park
De Zavala Trails
Eagles Bluff
Hart Ranch
Heights Of Carriage
Hunters Chase
Hunters Glenn
Maverick Creek
Meadows Of Carriage Hills
Oakland Heights
Oakmont
Oakmont Downs
Oakridge Pointe
Ox Bow
Oxbow
Oxbow Ns
Parkwood
Presidio
Provincia Villas
Regency Meadow
Ridgehaven
River Mist U-1
Rivermist
Rose Hill
Shavano Oaks
Shavano Village
Tanglewood
The Landing At French Creek
The Park At University Hills
University Hills
University Oaks
University Village
Westfield
Woller Creek
Woodbridge
Woodridge
Woodridge Village
Woods Of Shavano


