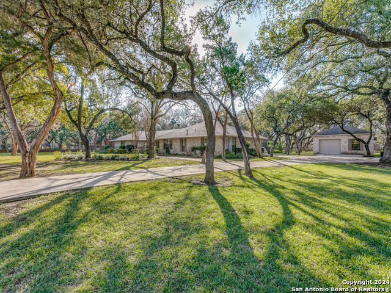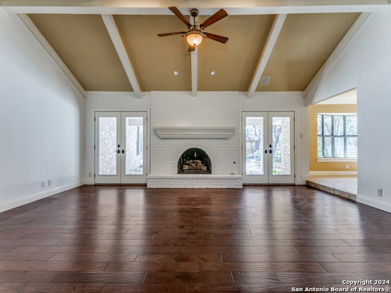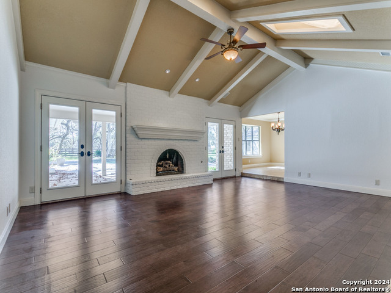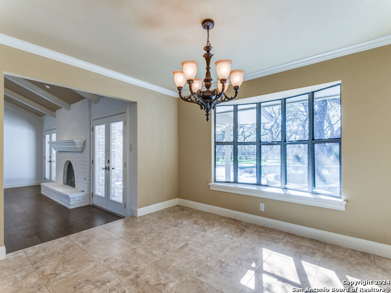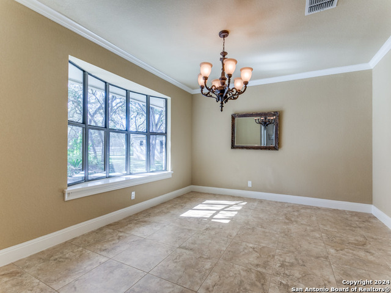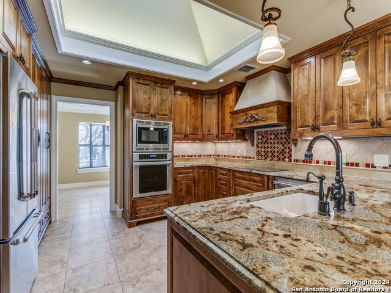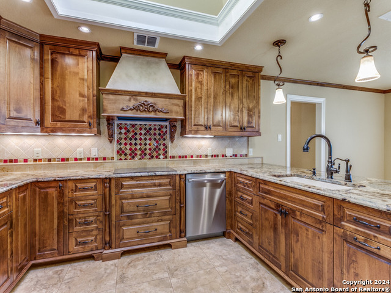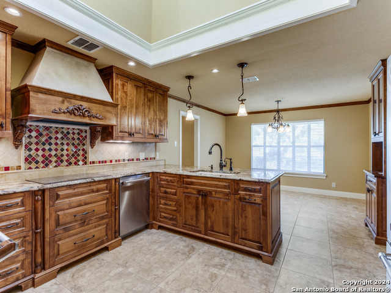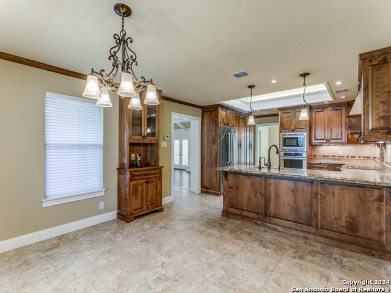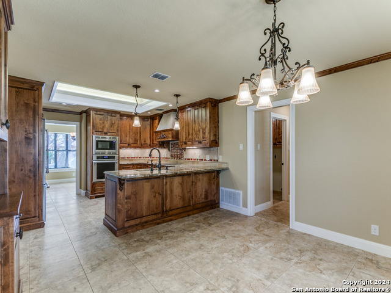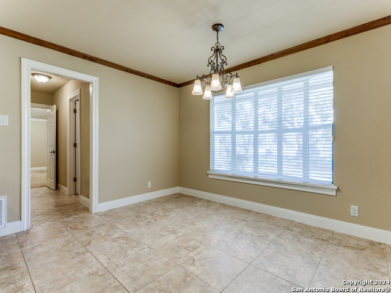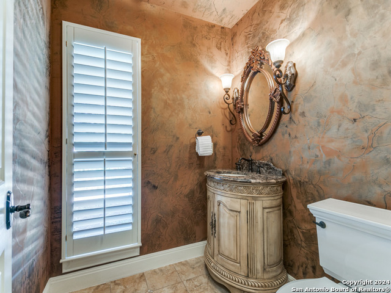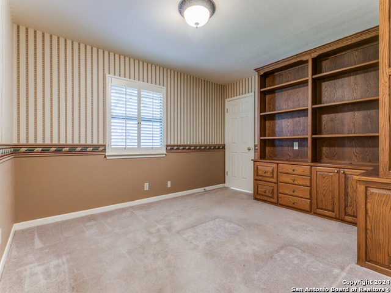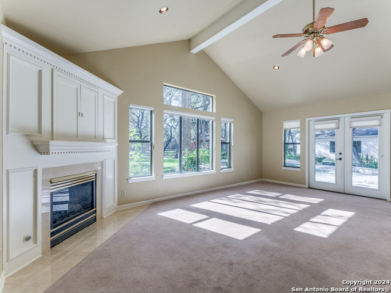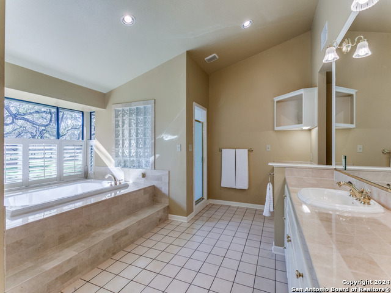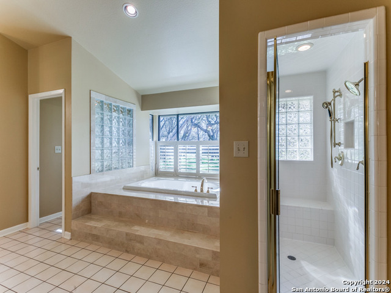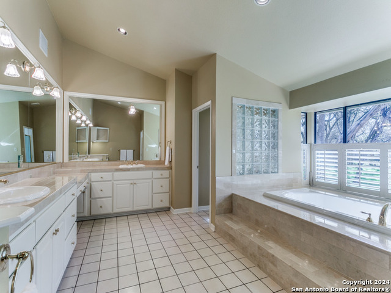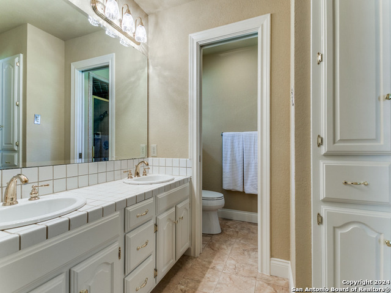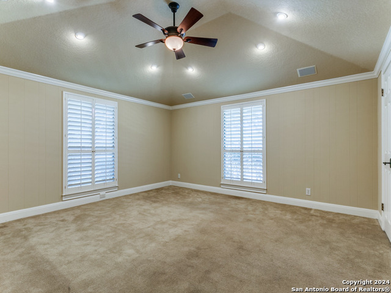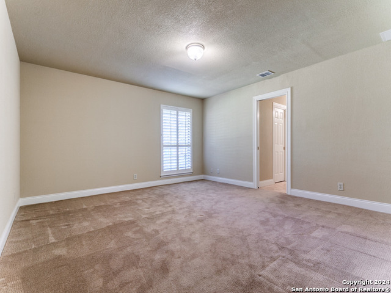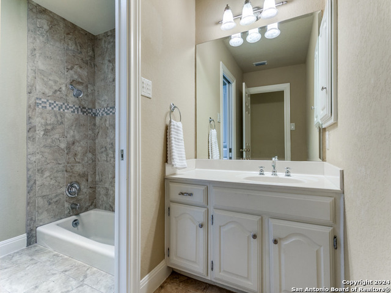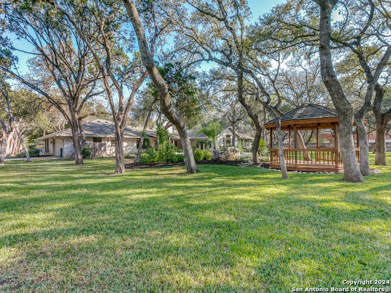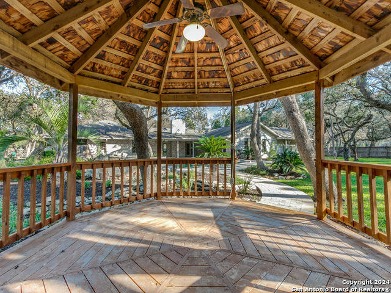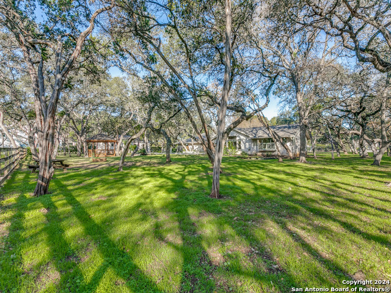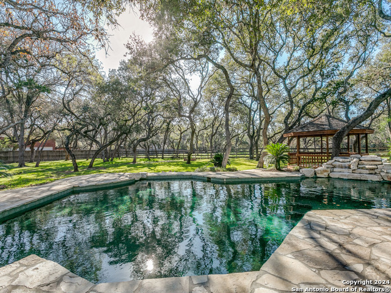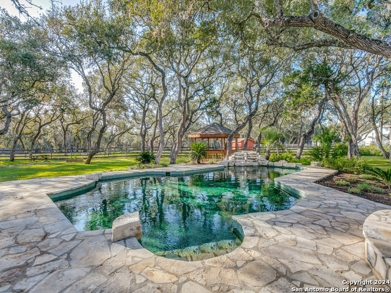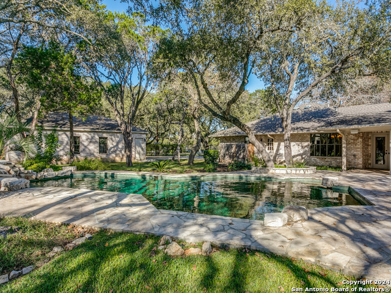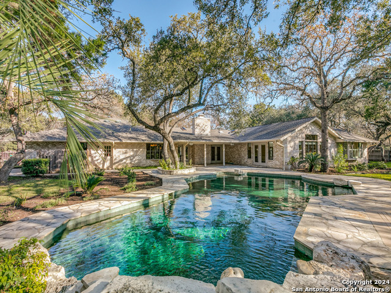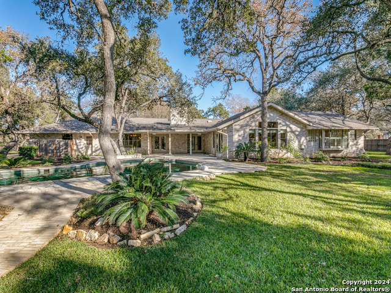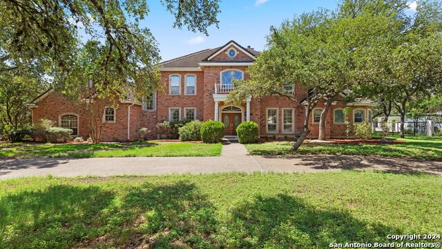108 Pin Oak Forest St, Hill Country Village, TX 78232
Property Photos
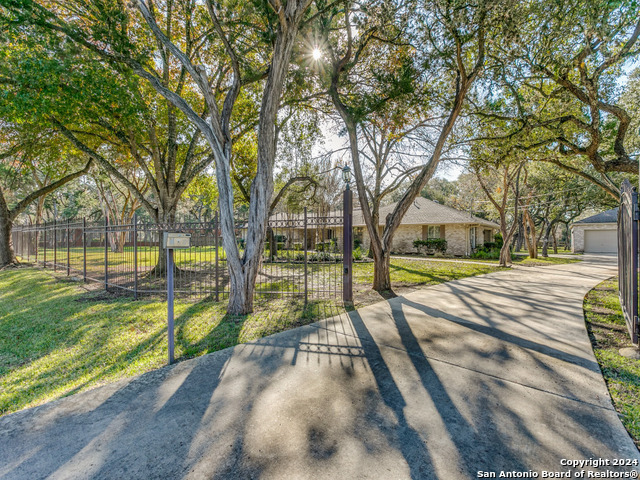
Would you like to sell your home before you purchase this one?
Priced at Only: $1,325,000
For more Information Call:
Address: 108 Pin Oak Forest St, Hill Country Village, TX 78232
Property Location and Similar Properties
- MLS#: 1830529 ( Single Residential )
- Street Address: 108 Pin Oak Forest St
- Viewed: 4
- Price: $1,325,000
- Price sqft: $365
- Waterfront: No
- Year Built: 1979
- Bldg sqft: 3628
- Bedrooms: 4
- Total Baths: 4
- Full Baths: 3
- 1/2 Baths: 1
- Garage / Parking Spaces: 3
- Days On Market: 6
- Additional Information
- County: BEXAR
- City: Hill Country Village
- Zipcode: 78232
- Subdivision: Hill Country Village
- District: North East I.S.D
- Elementary School: Hidden Forest
- Middle School: Bradley
- High School: Churchill
- Provided by: Phyllis Browning Company
- Contact: Anne Gamboa
- (210) 422-4693

- DMCA Notice
-
DescriptionNestled on a picturesque 2 acre lot adorned with mature trees, this sprawling 3,628 sq. ft. single story home offers timeless appeal. Featuring 4 spacious bedrooms, 3.5 baths, and a dedicated study, the residence provides a solid foundation for your personalized enhancements. The kitchen is equipped with stainless steel Thermador appliances, a Jenn Air refrigerator, custom cabinetry with soft close drawers, and granite countertops, offering a functional space to enjoy culinary delights with family and friends. The separate dining room is the perfect setting for memorable gatherings. The primary suite presents a serene retreat with vaulted ceilings with views of the sparkling pool, gorgeous flagstone and tranquil water feature, set in a park like backyard. Generously sized secondary bedrooms and separate study provide relaxation, personalization and comfortable living. Additional amenities include a spacious 2 car garage, one additional 1 car oversized garage/shop, with AC, providing ample space for vehicles and storage it's a versatile workshop ideal for hobbies, and a charming gazebo, perfect for outdoor recreation and entertaining. This property offers a unique opportunity to infuse your style while enhancing its inherent charm and creating the perfect blend of tradition and modernization. This beloved 2 acre property is 20 minutes from downtown San Antonio and 10 minutes from the San Antonio airport, offering a refuge in the middle of town while surrounded by the most prestigious properties in San Antonio. Easy to show.
Payment Calculator
- Principal & Interest -
- Property Tax $
- Home Insurance $
- HOA Fees $
- Monthly -
Features
Building and Construction
- Apprx Age: 46
- Builder Name: Unknown
- Construction: Pre-Owned
- Exterior Features: Brick, 4 Sides Masonry
- Floor: Carpeting, Ceramic Tile
- Foundation: Slab
- Kitchen Length: 14
- Other Structures: Gazebo, Shed(s), Workshop
- Roof: Composition
- Source Sqft: Appsl Dist
Land Information
- Lot Description: 2 - 5 Acres, Wooded
- Lot Improvements: Street Paved, City Street
School Information
- Elementary School: Hidden Forest
- High School: Churchill
- Middle School: Bradley
- School District: North East I.S.D
Garage and Parking
- Garage Parking: Three Car Garage
Eco-Communities
- Energy Efficiency: 16+ SEER AC, Programmable Thermostat, Double Pane Windows, Low E Windows, Ceiling Fans
- Water/Sewer: Water System
Utilities
- Air Conditioning: Three+ Central
- Fireplace: Two, Living Room, Primary Bedroom, Gas Logs Included, Gas
- Heating Fuel: Electric
- Heating: Heat Pump, 3+ Units
- Recent Rehab: No
- Utility Supplier Elec: CPS
- Utility Supplier Gas: CPS
- Utility Supplier Grbge: Waste Mgmt
- Utility Supplier Sewer: Septic
- Utility Supplier Water: SAWS
- Window Coverings: All Remain
Amenities
- Neighborhood Amenities: None
Finance and Tax Information
- Home Faces: North
- Home Owners Association Mandatory: Voluntary
- Total Tax: 17208
Rental Information
- Currently Being Leased: No
Other Features
- Accessibility: Low Pile Carpet, Level Lot, First Floor Bath, Full Bath/Bed on 1st Flr, First Floor Bedroom, Stall Shower
- Contract: Exclusive Right To Sell
- Instdir: Hidden View
- Interior Features: One Living Area, Separate Dining Room, Two Eating Areas, Breakfast Bar, Study/Library, Utility Room Inside, Secondary Bedroom Down, High Ceilings, Pull Down Storage, Skylights, Cable TV Available, High Speed Internet, Laundry Main Level, Laundry Room, Walk in Closets
- Legal Description: CB 4975C BLK 3 LOT 4
- Occupancy: Other
- Ph To Show: 210-222-2227
- Possession: Closing/Funding
- Style: One Story, Ranch, Traditional
Owner Information
- Owner Lrealreb: No
Similar Properties
Nearby Subdivisions


