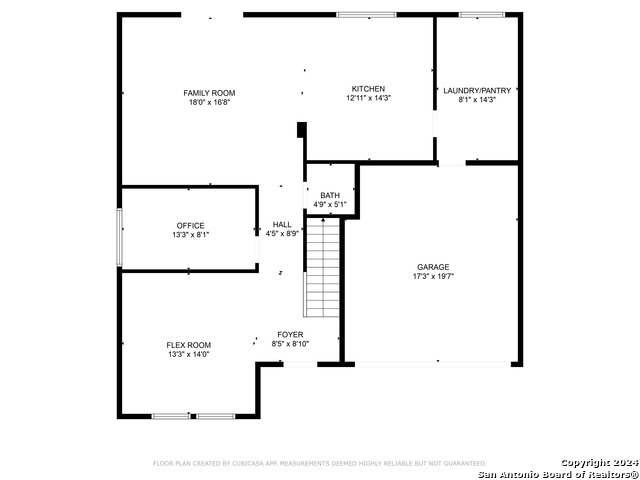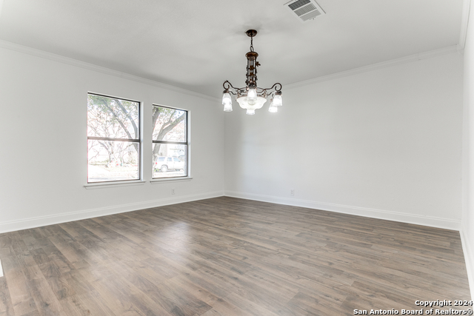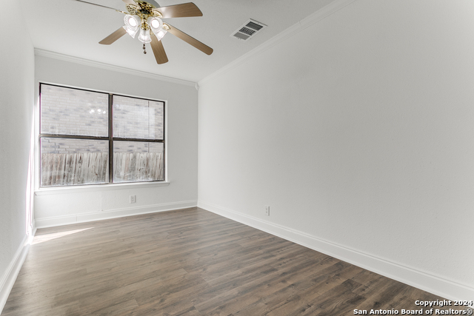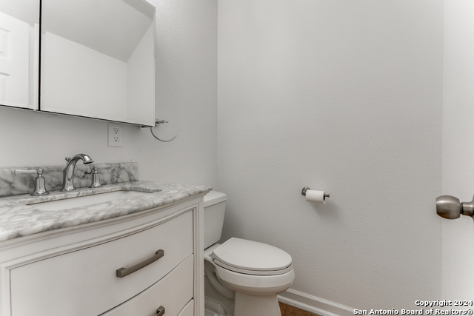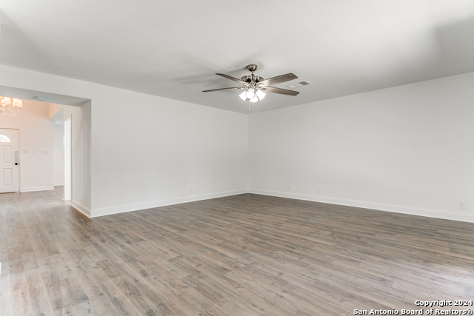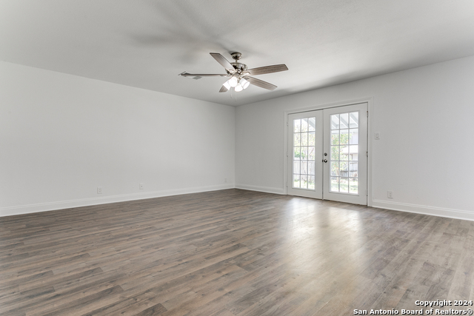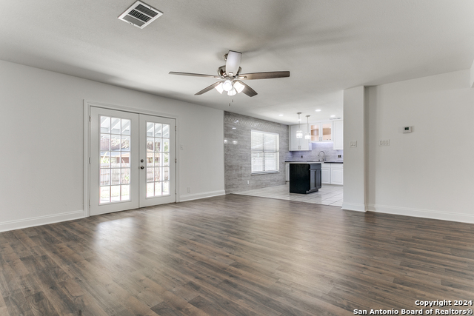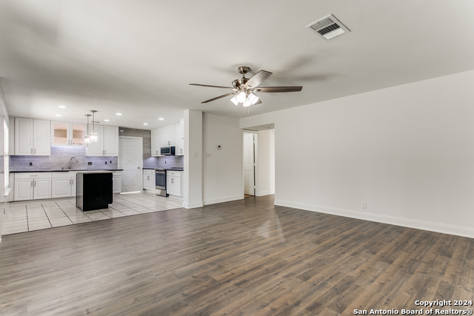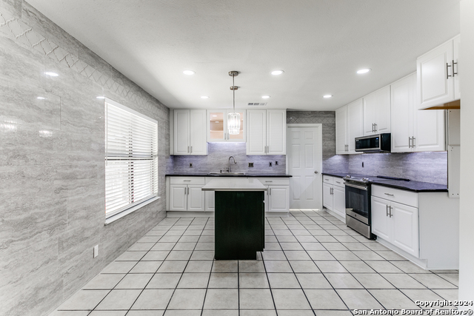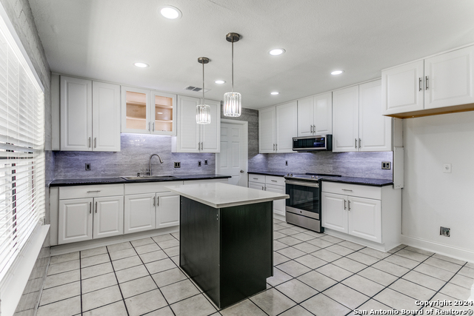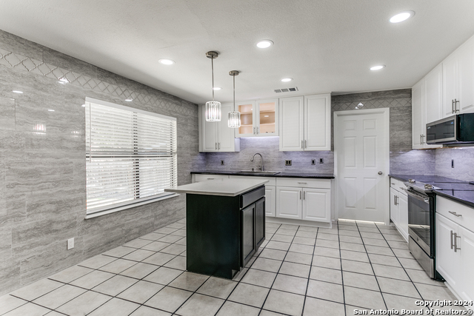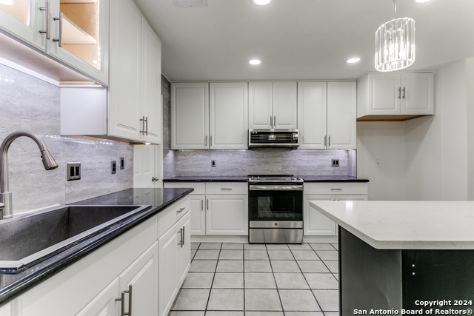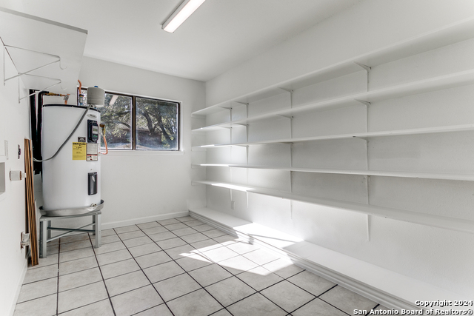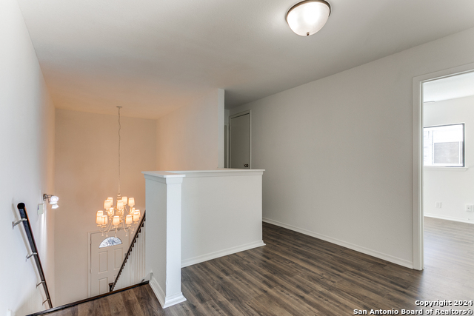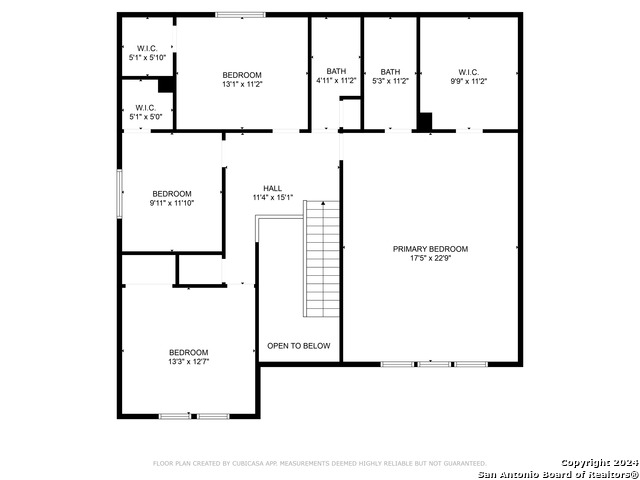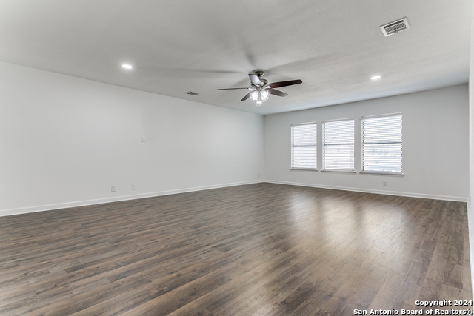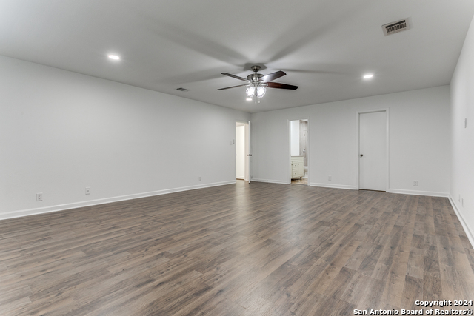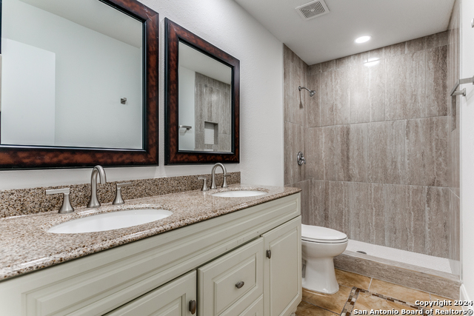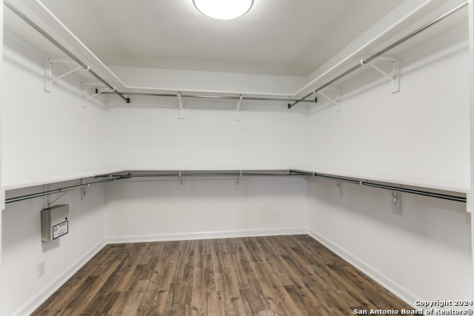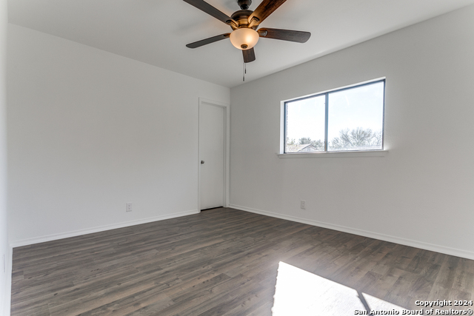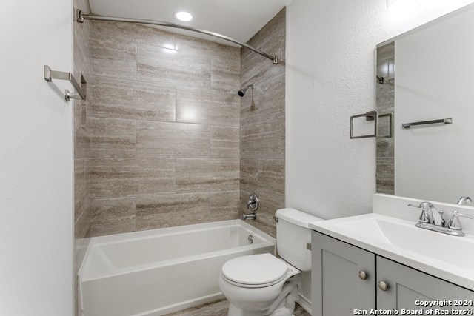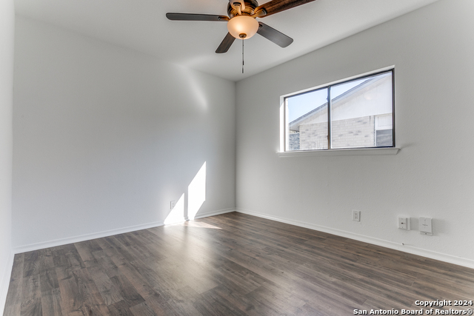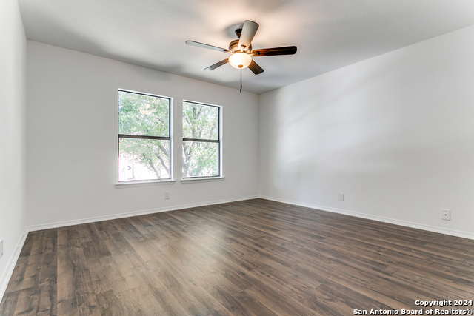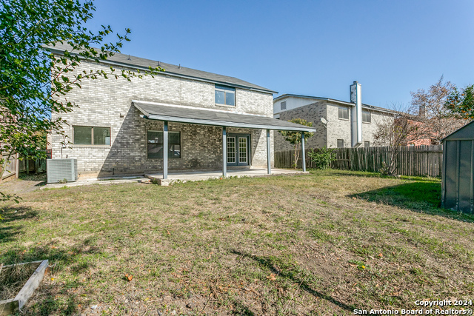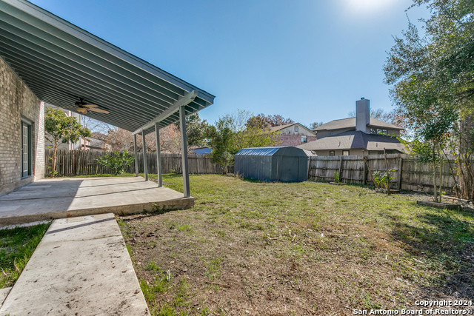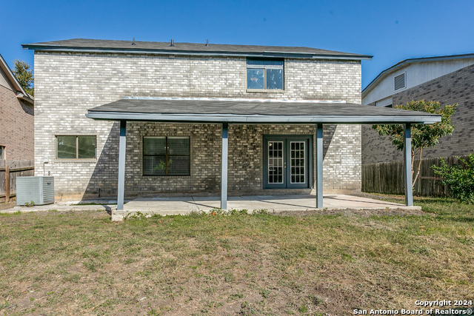9127 Chinon , San Antonio, TX 78250
Property Photos
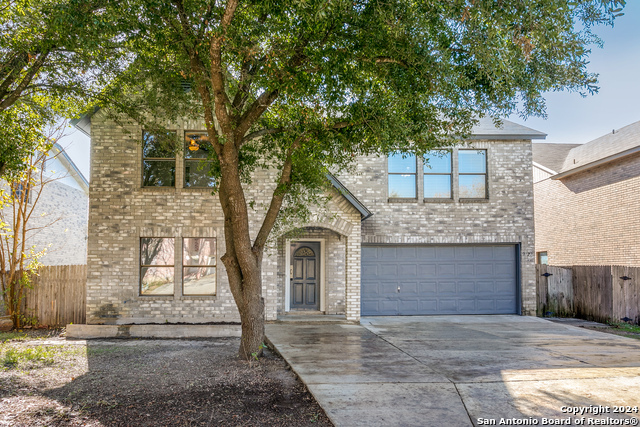
Would you like to sell your home before you purchase this one?
Priced at Only: $300,000
For more Information Call:
Address: 9127 Chinon , San Antonio, TX 78250
Property Location and Similar Properties
- MLS#: 1830599 ( Single Residential )
- Street Address: 9127 Chinon
- Viewed: 6
- Price: $300,000
- Price sqft: $125
- Waterfront: No
- Year Built: 1993
- Bldg sqft: 2399
- Bedrooms: 4
- Total Baths: 3
- Full Baths: 2
- 1/2 Baths: 1
- Garage / Parking Spaces: 2
- Days On Market: 6
- Additional Information
- County: BEXAR
- City: San Antonio
- Zipcode: 78250
- Subdivision: Great Northwest
- District: Northside
- Elementary School: Brauchle
- Middle School: Stevenson
- High School: O'Connor
- Provided by: Perfect Home Realty
- Contact: Mary Nielsen
- (210) 860-8516

- DMCA Notice
-
DescriptionWelcome home to a beautifully renovated home featuring abundant space, modern upgrades, highly rated schools, and convenience in the desirable Guilbeau Park community. Enjoy a bright, contemporary feel with white cabinets, sleek neutral accents, and no carpet. Can lighting and many large windows allow natural light to flood every room. The heart of the home is the stunning kitchen, featuring white cabinets, black granite countertops, and a black island with a white quartz countertop. Additional highlights include under cabinet lighting, lighted shelves with glass doors, and 17 feet of pantry storage. The kitchen is fully equipped with stainless steel appliances, including a smooth cooktop, built in microwave, and more. Downstairs, in addition to the open spacious family room two additional spaces provide versatility. The front flex room offers a semi open space while the office provides privacy. Fast 2000 gig internet with Google Fiber ensures a reliable connection for every space in the home. The large backyard provides a perfect setting for outdoor entertaining under the 26 x 13 covered patio. The 13 x 9 shed provides additional storage, so cars fit in the garage! Upstairs, all four bedrooms offer ceiling fans. The expansive primary bedroom has a spacious walk in closet and en suite bathroom with a double vanity and renovated walk in shower. Bedrooms 2 and 3 each offer walk in closets, while the 4th bedroom provides enough space for multiple beds. Recent updates ensure peace of mind, with a new roof and foundation repairs in December 2024. Foundation work comes with a warranty and engineering report. The 4 side brick exterior makes for easy maintenance and adds to the home's curb appeal. Located just inside Loop 1604, this home offers quick access to Alamo Ranch and Bandera Point, where you'll find shopping, dining, and entertainment options like HEB, Target, Best Buy, Walmart, Home Depot and more. Convenient community amenities including a pool, playground, tennis court, basketball court, and picnic tables are just one block away.
Payment Calculator
- Principal & Interest -
- Property Tax $
- Home Insurance $
- HOA Fees $
- Monthly -
Features
Building and Construction
- Apprx Age: 31
- Builder Name: Unknown
- Construction: Pre-Owned
- Exterior Features: Brick
- Floor: Ceramic Tile, Laminate
- Foundation: Slab
- Kitchen Length: 12
- Other Structures: Shed(s)
- Roof: Composition
- Source Sqft: Appsl Dist
Land Information
- Lot Description: Level
- Lot Dimensions: 115 x 61
- Lot Improvements: Street Paved, Curbs, Sidewalks, City Street
School Information
- Elementary School: Brauchle
- High School: O'Connor
- Middle School: Stevenson
- School District: Northside
Garage and Parking
- Garage Parking: Two Car Garage
Eco-Communities
- Energy Efficiency: Programmable Thermostat, Ceiling Fans
- Water/Sewer: City
Utilities
- Air Conditioning: One Central
- Fireplace: Not Applicable
- Heating Fuel: Electric
- Heating: Central
- Recent Rehab: Yes
- Utility Supplier Elec: CPS
- Utility Supplier Water: SAWS
- Window Coverings: Some Remain
Amenities
- Neighborhood Amenities: Pool, Park/Playground
Finance and Tax Information
- Home Faces: North
- Home Owners Association Fee: 242
- Home Owners Association Frequency: Annually
- Home Owners Association Mandatory: Mandatory
- Home Owners Association Name: GUILBEAU PARK OWNERS ASSOCIATION
- Total Tax: 7318.48
Rental Information
- Currently Being Leased: No
Other Features
- Block: 10
- Contract: Exclusive Right To Sell
- Instdir: From West 1604. Pass Bandera then take the next exit. Left onto New Guilbeau. Right on Jean Verte. Left on Chinon. House is on the right.
- Interior Features: Two Living Area, Liv/Din Combo, Two Eating Areas, Island Kitchen, Walk-In Pantry, Study/Library, Utility Room Inside, All Bedrooms Upstairs, 1st Floor Lvl/No Steps, Open Floor Plan, Cable TV Available, High Speed Internet, Laundry Main Level, Laundry Room, Walk in Closets, Attic - Access only
- Legal Desc Lot: 59
- Legal Description: NCB 19000 BLK 10 LOT 59 (GUILBEAU PARK UT-3) "GUILBEAU/FM 16
- Miscellaneous: Virtual Tour
- Occupancy: Vacant
- Ph To Show: 210-222-2222
- Possession: Closing/Funding
- Style: Traditional
Owner Information
- Owner Lrealreb: No
Nearby Subdivisions
Braun Hollow
Carriage Place
Coral Springs
Country Commons
Cripple Creek
Emerald Valley
Enclave In The Woods
Grand Junction Ns
Great Northwest
Guilbeau Park
Hidden Meadow
Kingswood Heights
Mainland Oaks
Mainland Square
Meadows Ns
Mil Run
Mills Run Ns
Misty Oaks
N/a
New Territories
New Territories Gdn Hms
North Oak Meadows
Northchase
Northchase Cove
Northwest Crossing
Northwest Park
Oak Crest
Palo Blanco
Quail Creek
Quail Creek Estates
Quail Ridge
Ridge Creek
Selene Sub Ns
Silver Creek
Sterling Oaks
Tezel Oaks
The Crossing
The Great Northwest
The Hills
Timberwilde
Village In The Woods
Village In The Woods Ut1
Village Northwest


