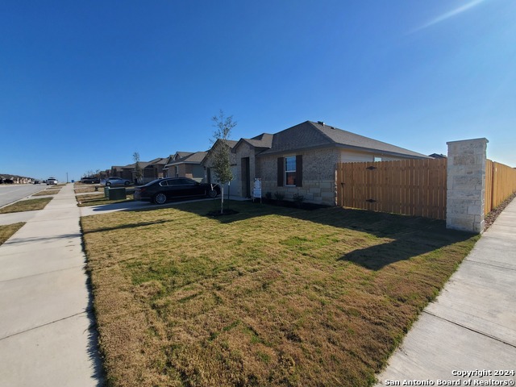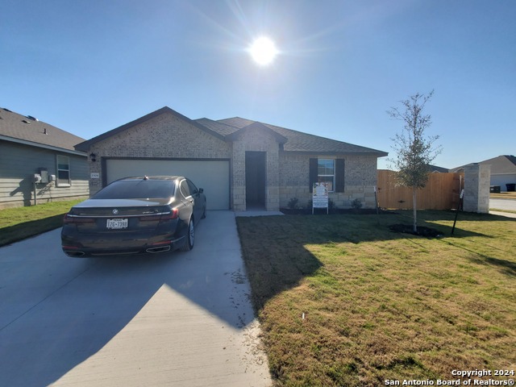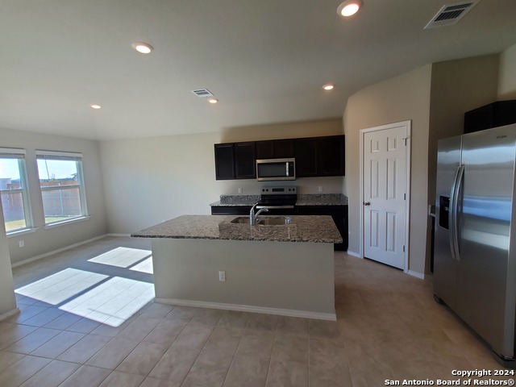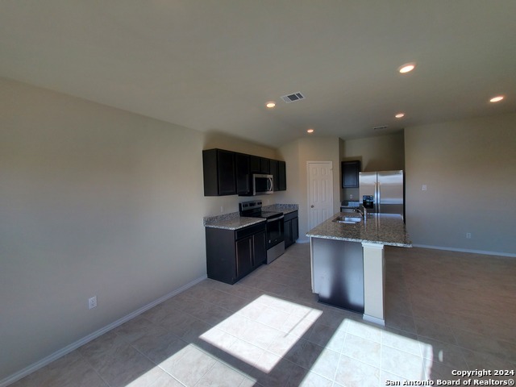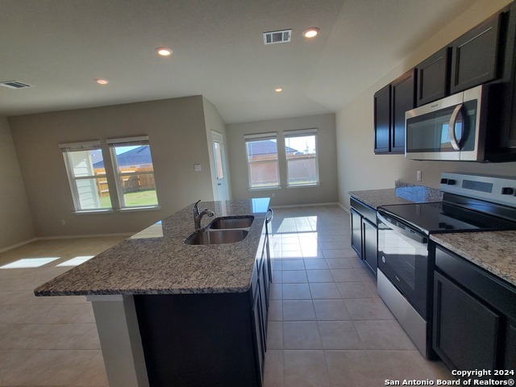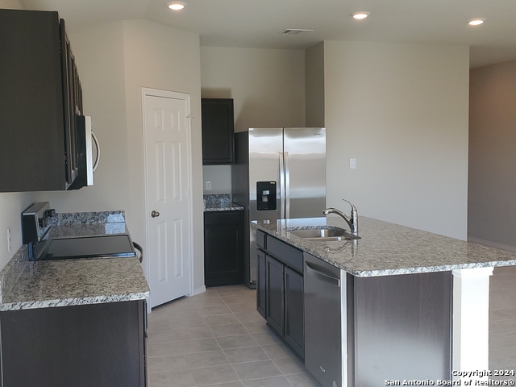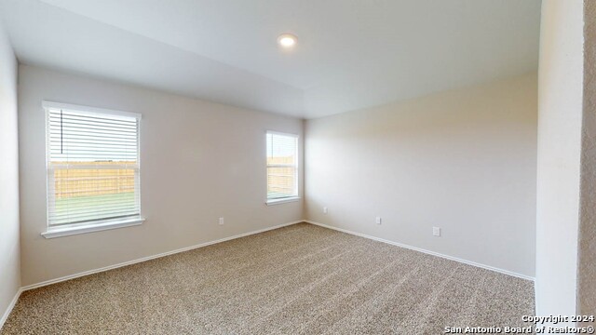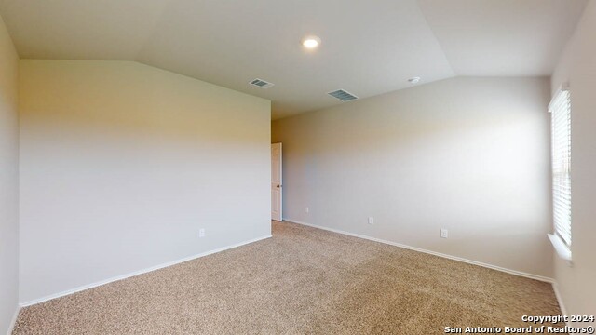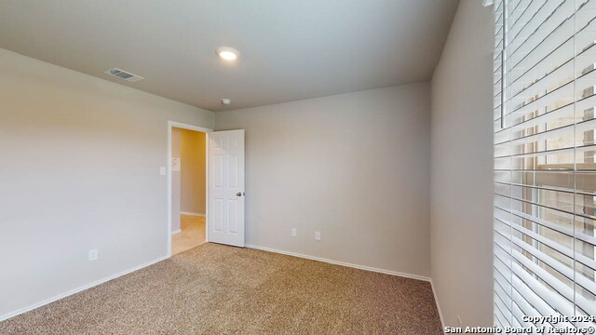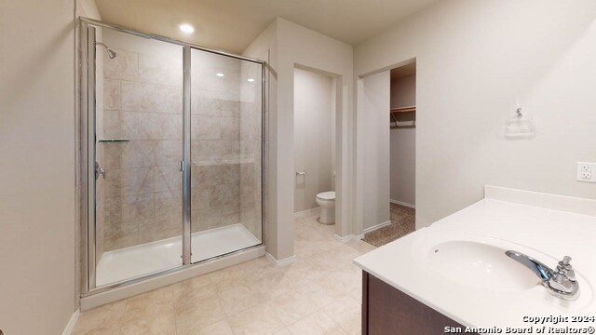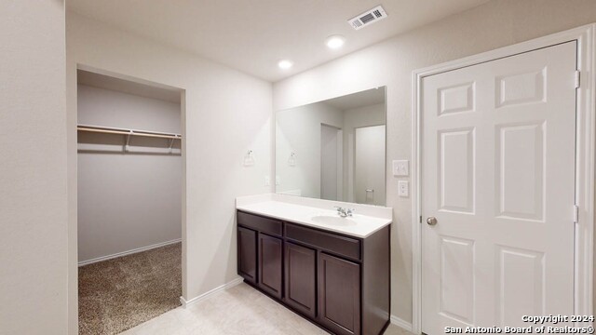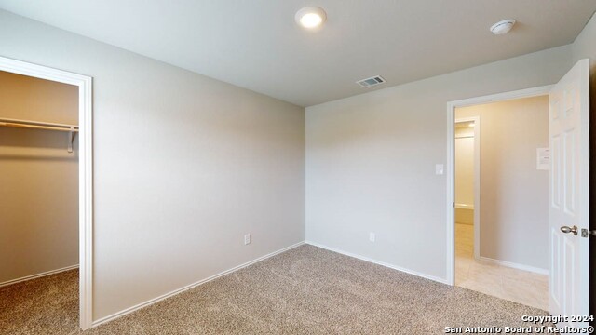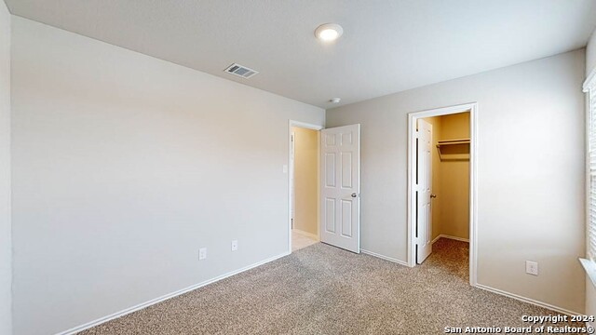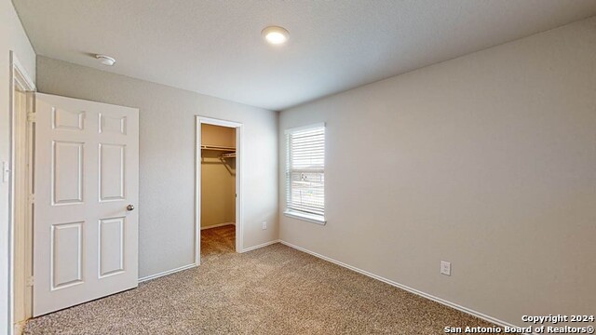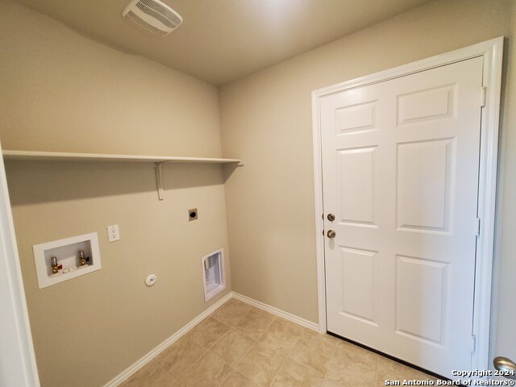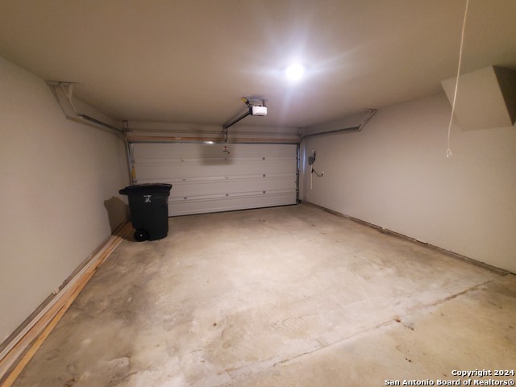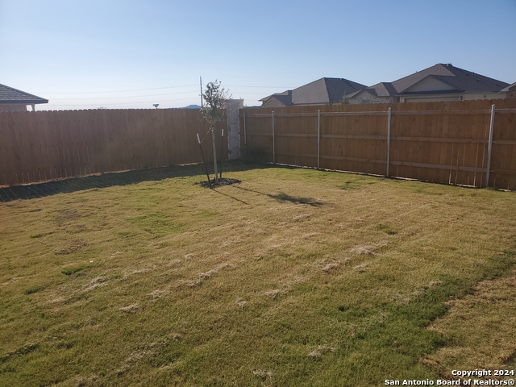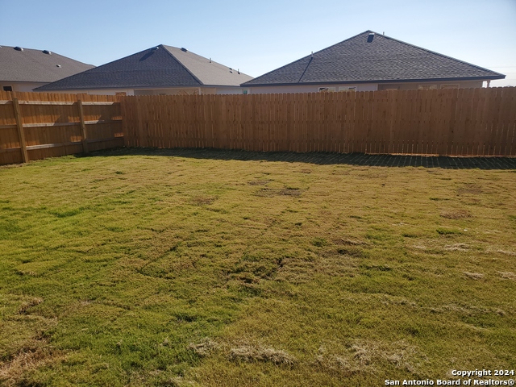1504 Rolling Thunder Dr, Killeen, TX 76549
Property Photos
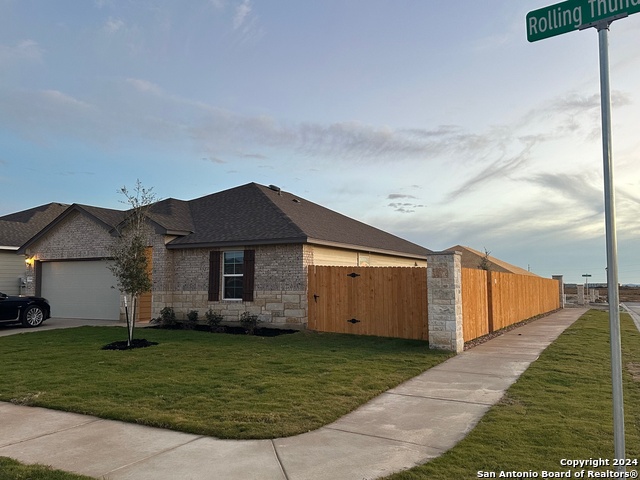
Would you like to sell your home before you purchase this one?
Priced at Only: $1,895
For more Information Call:
Address: 1504 Rolling Thunder Dr, Killeen, TX 76549
Property Location and Similar Properties
- MLS#: 1830650 ( Residential Rental )
- Street Address: 1504 Rolling Thunder Dr
- Viewed: 1
- Price: $1,895
- Price sqft: $1
- Waterfront: No
- Year Built: 2024
- Bldg sqft: 1415
- Bedrooms: 3
- Total Baths: 2
- Full Baths: 2
- Days On Market: 5
- Additional Information
- County: BELL
- City: Killeen
- Zipcode: 76549
- Subdivision: Victory Ranch Killeen
- District: Killeen ISD
- Elementary School: Call District
- Middle School: Call District
- High School: Call District
- Provided by: Tuscan Res + Invest Realty LLC
- Contact: Maria Wade De La Cruz
- (210) 764-7200

- DMCA Notice
-
DescriptionOpportunity to rent a brand new home! This 3 bdrm, 2 bath, 2 car garage open spacious floor plan offers all the comforts of home. Bright, light open kitchen to breakfast room and family rm. Beautiful tile flooring! The kitchen island is also a breakfast bar area. Granite counter tops. Entertain guests as you cook! Plenty of cabinets! Stainless steel appliances and refrigerator. Beautiful large master with walk in shower. Victory ranch is an ideal location in killeen with all the diversity of activies such as global cultures: cinco de mayo, independence day, killen fall festival octover, holiday under the stars and more.
Payment Calculator
- Principal & Interest -
- Property Tax $
- Home Insurance $
- HOA Fees $
- Monthly -
Features
Building and Construction
- Builder Name: DR. HORTON
- Exterior Features: Brick, 4 Sides Masonry, Stone/Rock
- Flooring: Carpeting, Ceramic Tile
- Foundation: Slab
- Kitchen Length: 13
- Roof: Composition
- Source Sqft: Appsl Dist
Land Information
- Lot Description: Level
School Information
- Elementary School: Call District
- High School: Call District
- Middle School: Call District
- School District: Killeen ISD
Garage and Parking
- Garage Parking: Two Car Garage
Eco-Communities
- Water/Sewer: Water System
Utilities
- Air Conditioning: One Central
- Fireplace: Not Applicable
- Heating Fuel: Electric
- Heating: Central
- Security: Pre-Wired
- Utility Supplier Elec: RHYTHM
- Utility Supplier Grbge: CITY
- Utility Supplier Sewer: RHYTHM
- Utility Supplier Water: RHYTHM
- Window Coverings: All Remain
Amenities
- Common Area Amenities: Near Shopping
Finance and Tax Information
- Application Fee: 85
- Max Num Of Months: 24
- Pet Deposit: 500
- Security Deposit: 1895
Rental Information
- Rent Includes: Condo/HOA Fees, HOA Amenities
- Tenant Pays: Gas/Electric, Water/Sewer, Yard Maintenance, Garbage Pickup, Security Monitoring, Renters Insurance Required
Other Features
- Application Form: TAR
- Apply At: TUSCAN RESIDENTIAL
- Instdir: EXIT 283, RIGHT ON RAMP TX-195 TOWARD FT.HOOD. LEFT ONTO TX-195/S FORT HOOD ST. ARRIVE AT TX -195/S FORT HOOD ON RIGHT. TURN RIGHT ON ROLLING THUNDER DR. VICTORY RANCH/ DR HORTON
- Interior Features: One Living Area, Separate Dining Room, Eat-In Kitchen, Two Eating Areas, Island Kitchen, Breakfast Bar, Walk-In Pantry, Utility Room Inside, High Ceilings, Open Floor Plan, Laundry Main Level, Laundry Room, Walk in Closets
- Legal Description: LOT 0023, BLOCK 005, VICTORY RANCH PHASE 1
- Min Num Of Months: 12
- Miscellaneous: Broker-Manager
- Occupancy: Vacant
- Personal Checks Accepted: Yes
- Ph To Show: 210.222.2227
- Salerent: For Rent
- Section 8 Qualified: No
- Style: One Story
Owner Information
- Owner Lrealreb: No


