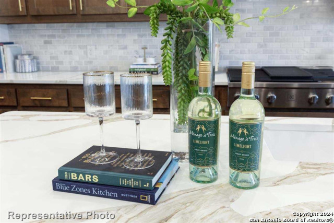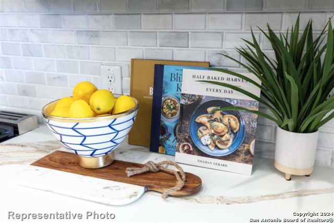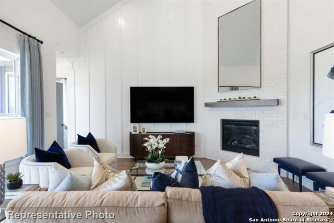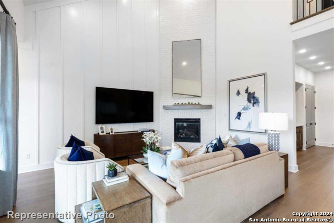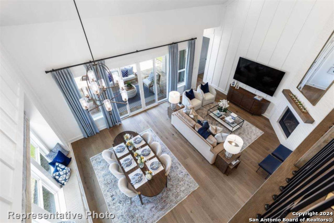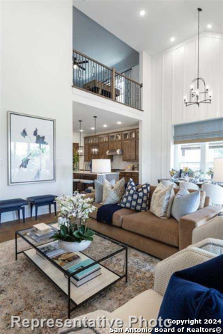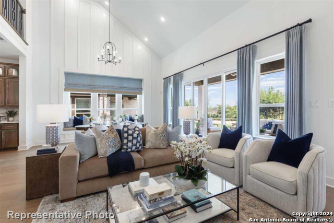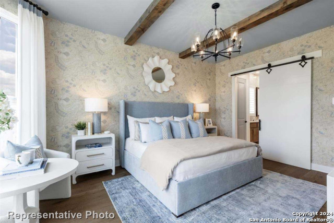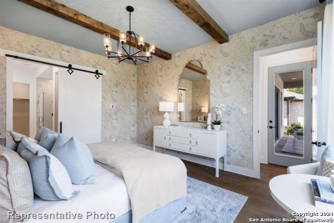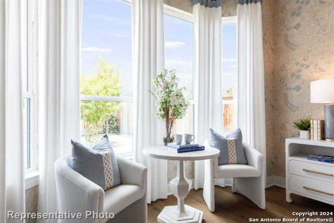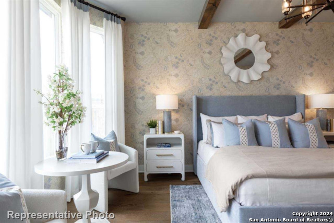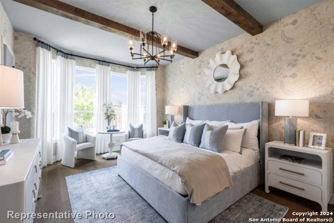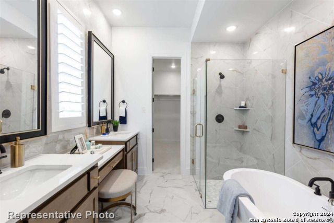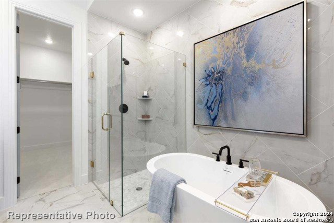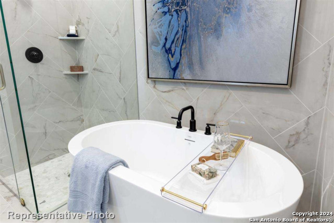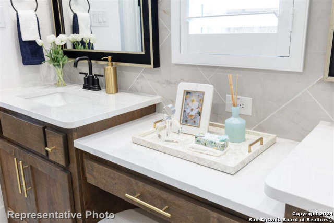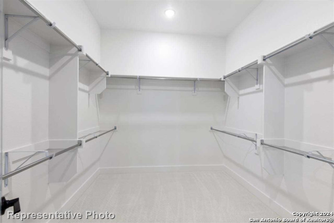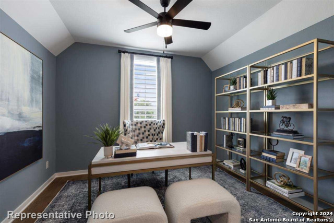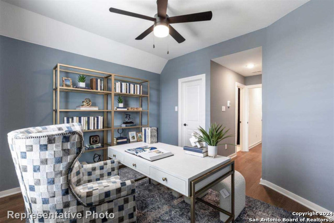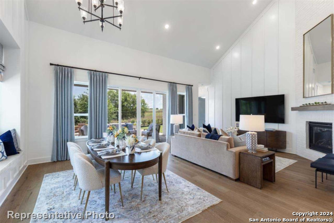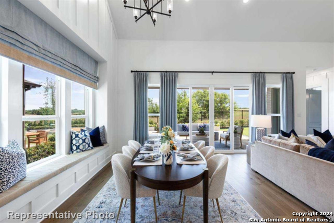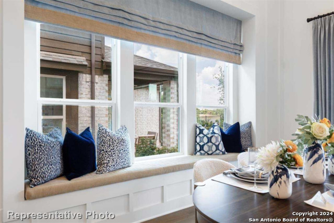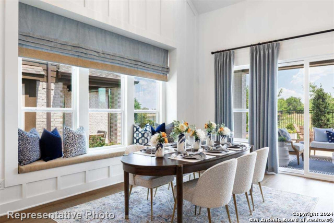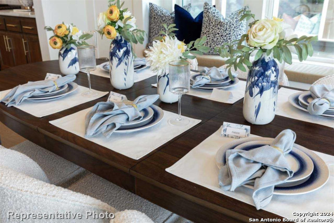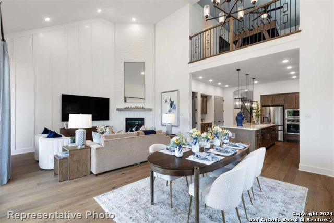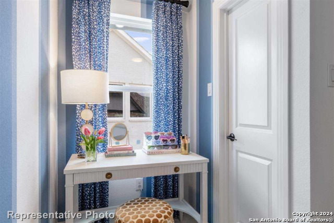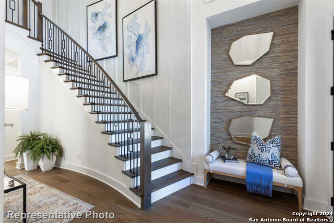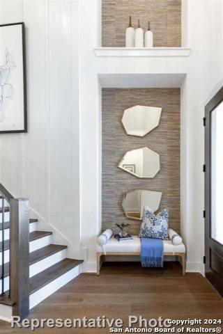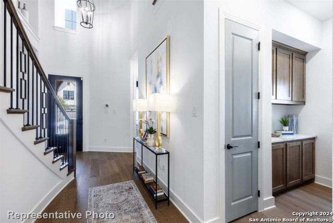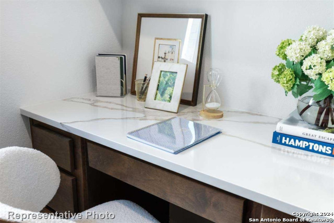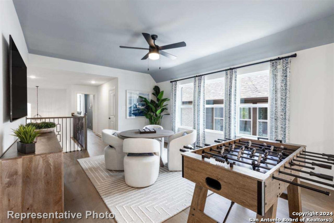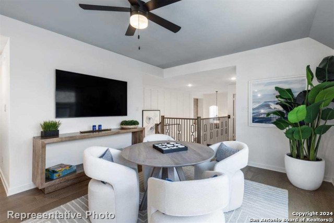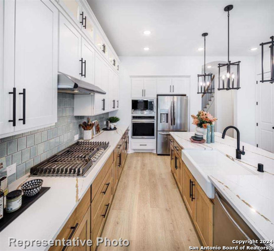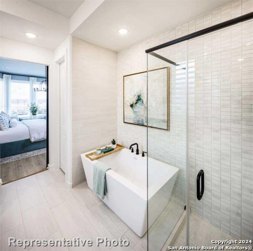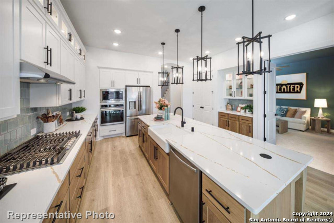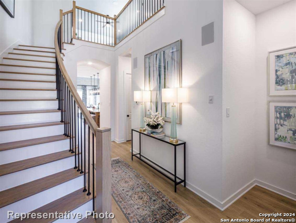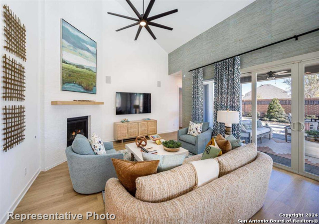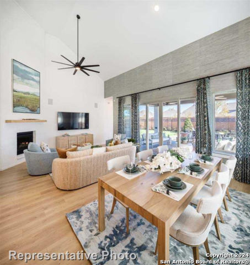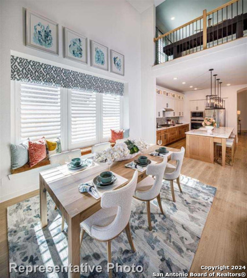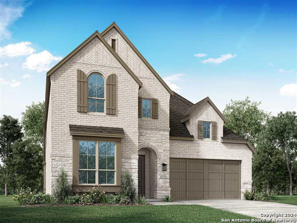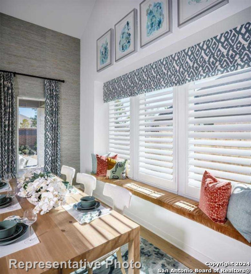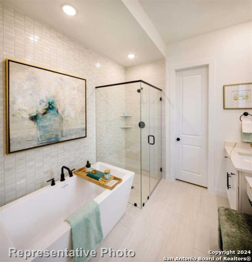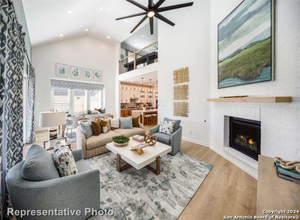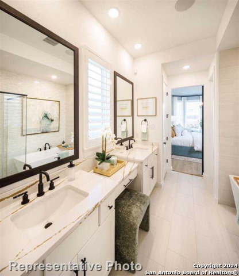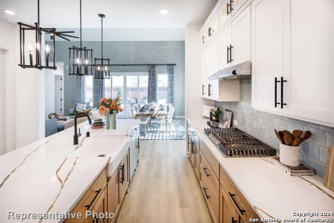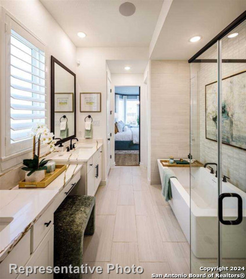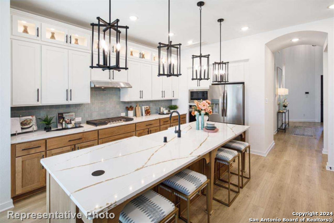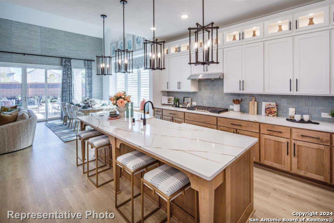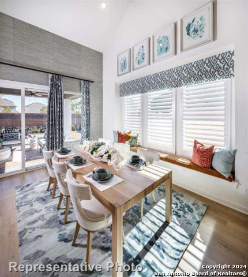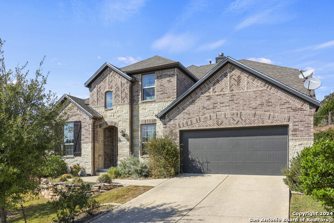2942 Mckinnie Park, Bulverde, TX 78163
Property Photos
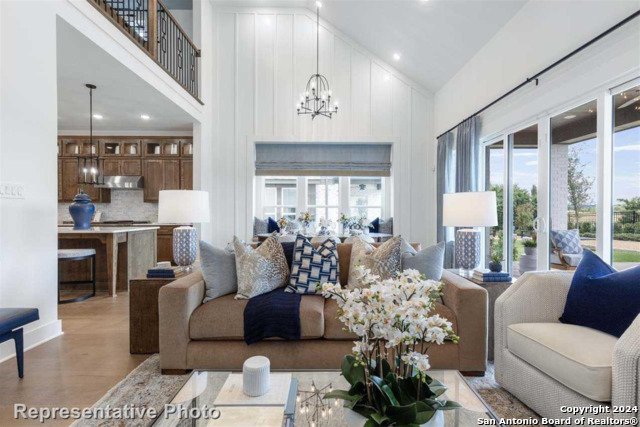
Would you like to sell your home before you purchase this one?
Priced at Only: $665,177
For more Information Call:
Address: 2942 Mckinnie Park, Bulverde, TX 78163
Property Location and Similar Properties
- MLS#: 1830771 ( Single Residential )
- Street Address: 2942 Mckinnie Park
- Viewed: 7
- Price: $665,177
- Price sqft: $206
- Waterfront: No
- Year Built: 2024
- Bldg sqft: 3223
- Bedrooms: 4
- Total Baths: 5
- Full Baths: 4
- 1/2 Baths: 1
- Garage / Parking Spaces: 2
- Days On Market: 4
- Additional Information
- County: COMAL
- City: Bulverde
- Zipcode: 78163
- Subdivision: Ventana
- District: Comal
- Elementary School: Rahe Primary
- Middle School: Spring Branch
- High School: Smiton Valley
- Provided by: Highland Homes Realty
- Contact: Ben Caballero
- (888) 872-6006

- DMCA Notice
-
DescriptionMLS# 1830771 Built by Highland Homes February completion! ~ This beautiful home sitting on a greenbelt. it is exquisitely designed with luxury livability, and functionality in mind. This kitchen is fit for any chef, host, or hostess, with an extended quartz island, gas cooktop, and ample countertop space and cabinet storage. The featured gorgeous corner fireplace and mantle in addition to the entertainment room will immediately make you want to cozy up on the couch in the main living room of this home. The upstairs loft and game room overlooks the family room on the first floor, giving this home a true open atmosphere. The primary bath features a luxury spa shower, and each bedroom has its own private bathroom in this 5 bedroom, 4.5 bathroom home.
Payment Calculator
- Principal & Interest -
- Property Tax $
- Home Insurance $
- HOA Fees $
- Monthly -
Features
Building and Construction
- Builder Name: Highland Homes
- Construction: New
- Exterior Features: 3 Sides Masonry, Wood
- Floor: Carpeting, Ceramic Tile
- Foundation: Slab
- Kitchen Length: 13
- Roof: Composition
- Source Sqft: Bldr Plans
Land Information
- Lot Description: On Greenbelt
- Lot Dimensions: 120 x 70
- Lot Improvements: Asphalt, City Street, Curbs, Sidewalks, Street Gutters, Street Paved
School Information
- Elementary School: Rahe Primary
- High School: Smithson Valley
- Middle School: Spring Branch
- School District: Comal
Garage and Parking
- Garage Parking: Attached, Oversized, Two Car Garage
Eco-Communities
- Energy Efficiency: 16+ SEER AC, Ceiling Fans, Double Pane Windows, Low E Windows, Programmable Thermostat, Radiant Barrier
- Green Certifications: HERS 0-85, HERS Rated
- Green Features: Drought Tolerant Plants, Low Flow Commode, Low Flow Fixture, Rain/Freeze Sensors
- Water/Sewer: Sewer System, Water System
Utilities
- Air Conditioning: One Central
- Fireplace: Family Room
- Heating Fuel: Propane Owned
- Heating: Central
- Utility Supplier Gas: ALLIANT
- Utility Supplier Grbge: PROGRESSIVE
- Utility Supplier Other: Pedernales E
- Utility Supplier Sewer: GBRA
- Utility Supplier Water: CANYON LAKE
- Window Coverings: None Remain
Amenities
- Neighborhood Amenities: Jogging Trails, Pool
Finance and Tax Information
- Home Faces: East, North
- Home Owners Association Fee: 150
- Home Owners Association Frequency: Quarterly
- Home Owners Association Mandatory: Mandatory
- Home Owners Association Name: N A
- Total Tax: 2.38
Rental Information
- Currently Being Leased: No
Other Features
- Block: 23
- Contract: Exclusive Agency
- Instdir: From Hwy 281 and Hwy 46. Go west on Hwy 46 for 6 Miles. Ventana will be on your left just East of Blanco Road. Model home is 1st street on the Left
- Interior Features: Eat-In Kitchen, Game Room, High Ceilings, Island Kitchen, Laundry Main Level, Liv/Din Combo, Media Room, One Living Area, Open Floor Plan, Walk in Closets, Walk-In Pantry
- Legal Desc Lot: 11
- Legal Description: Lot 27/Block 23 Phase 9
- Miscellaneous: Under Construction
- Occupancy: Vacant
- Ph To Show: (210) 686-0165
- Possession: Negotiable
- Style: Contemporary, Traditional
Owner Information
- Owner Lrealreb: No
Similar Properties
Nearby Subdivisions
A-650 Sur 750 J Vogel
Belle Oaks
Belle Oaks Ranch
Belle Oaks Ranch Phase Ii
Brand Ranch
Bulverde
Bulverde Estates
Bulverde Estates 2
Bulverde Hills
Bulverde Hills 1
Canyon View Acres
Centennial Ridge
Comal Trace
Copper Canyon
Edgebrook
Elm Valley
Hidden Trails
Highlands
Hybrid Ranches
Johnson Ranch
Johnson Ranch - Comal
Johnson Ranch Sub Ph 2 Un 3
Karen Estates
Monteola
N/a
Oak Village North
Palmer Heights
Park Village
Park Village 2
Persimmon Hill
Rim Rock Ranch
Saddleridge
Skyridge
Stonefield
Stoney Creek
Stoney Ridge
The Highlands
Uecker Tract 1
Ventana


