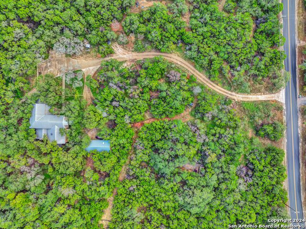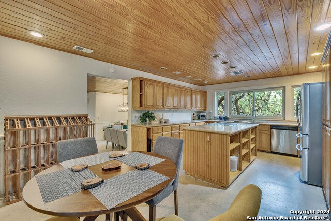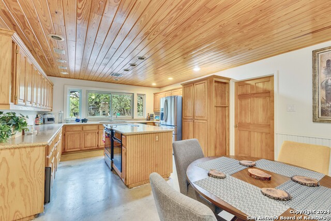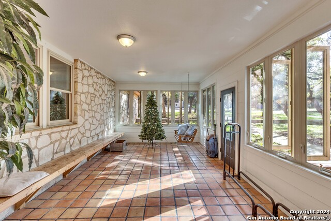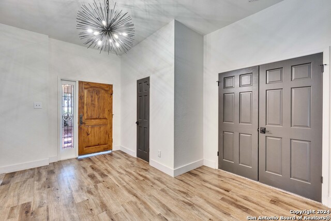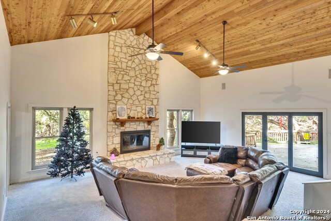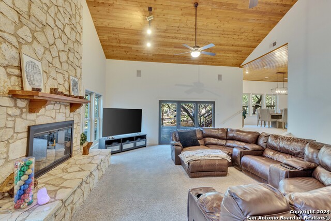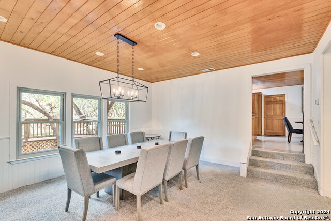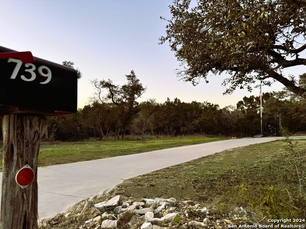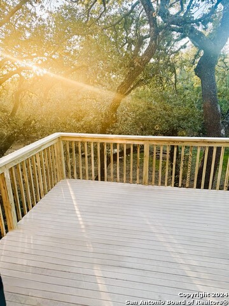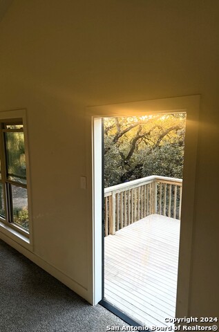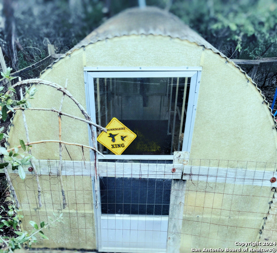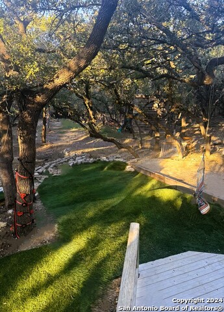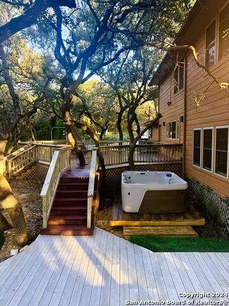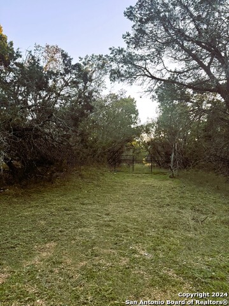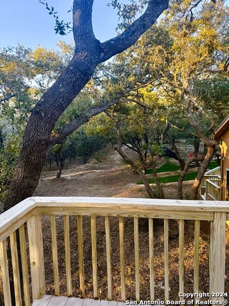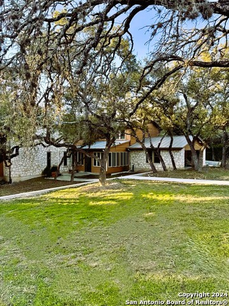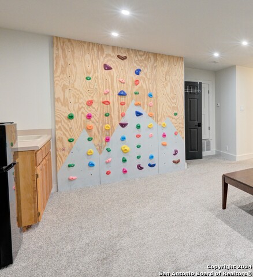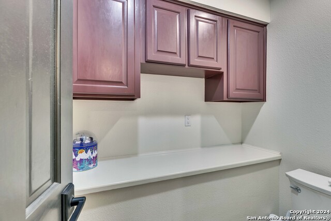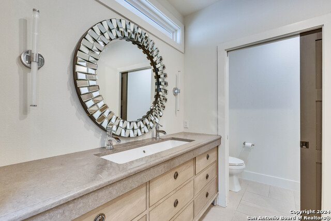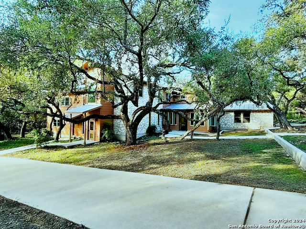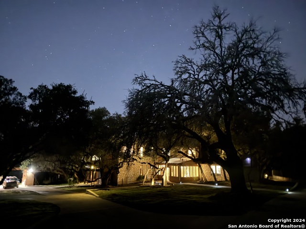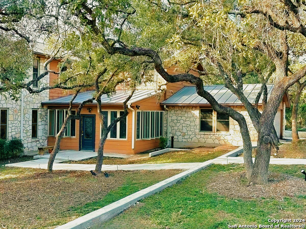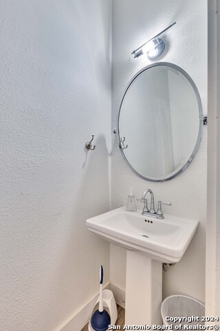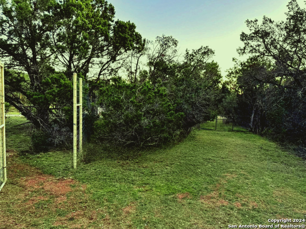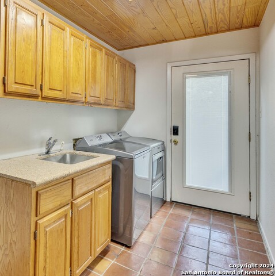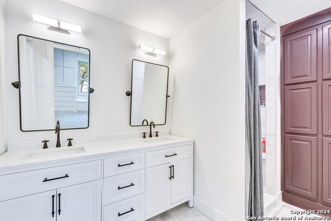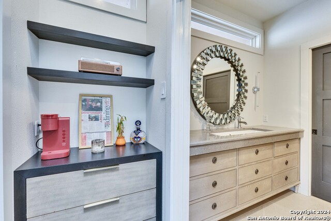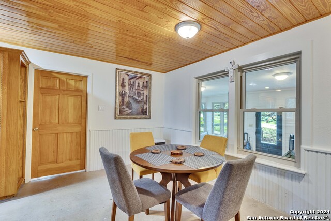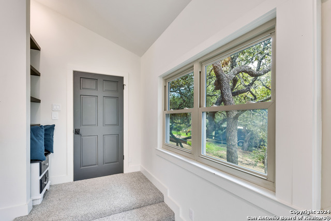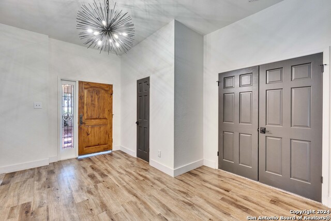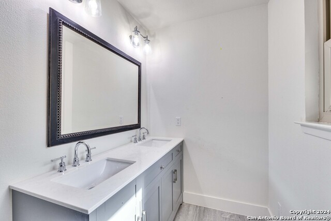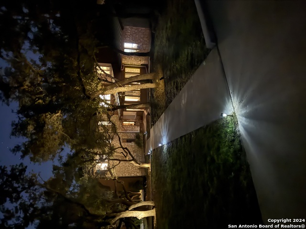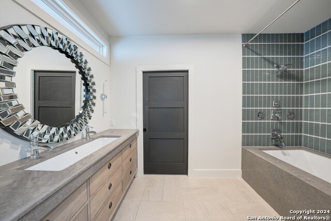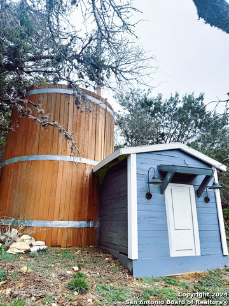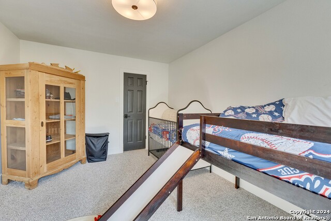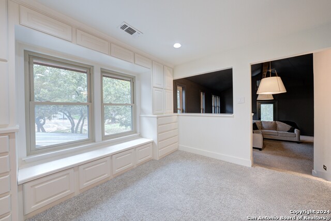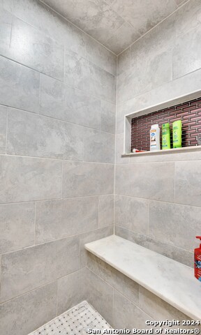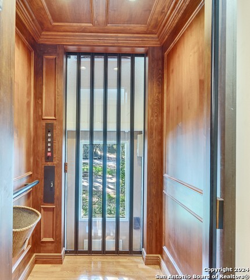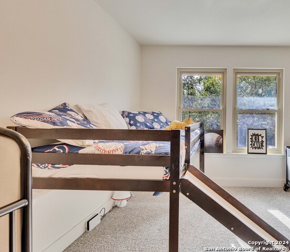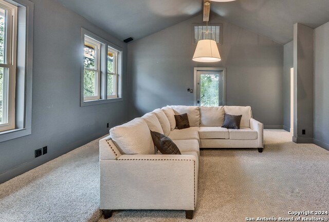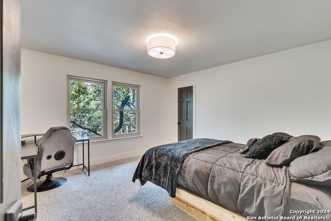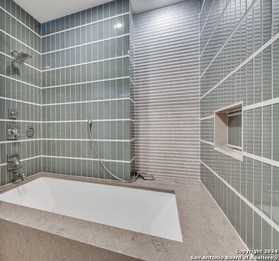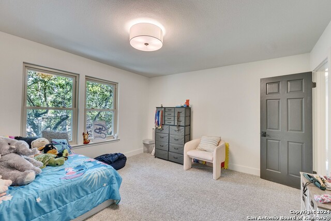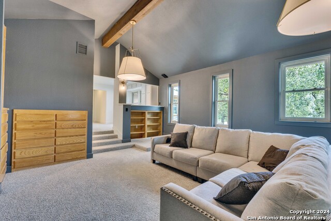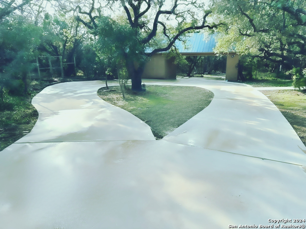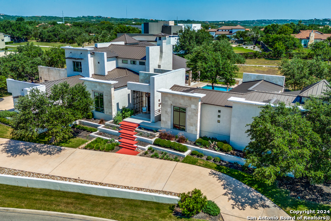739 W Oak Estates Dr, San Antonio, TX 78260
Property Photos
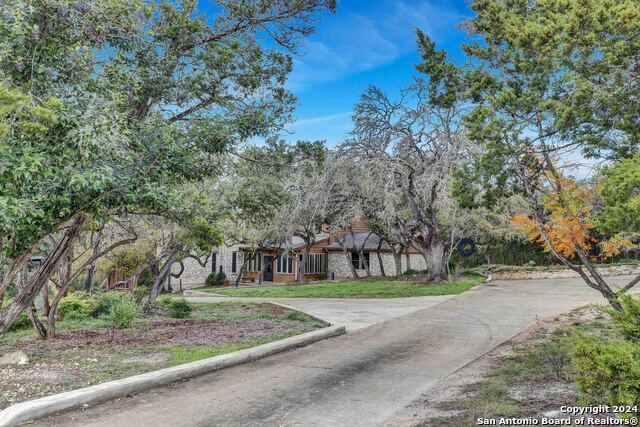
Would you like to sell your home before you purchase this one?
Priced at Only: $3,200,000
For more Information Call:
Address: 739 W Oak Estates Dr, San Antonio, TX 78260
Property Location and Similar Properties
- MLS#: 1831008 ( Single Residential )
- Street Address: 739 W Oak Estates Dr
- Viewed: 1
- Price: $3,200,000
- Price sqft: $735
- Waterfront: No
- Year Built: 1983
- Bldg sqft: 4351
- Bedrooms: 6
- Total Baths: 6
- Full Baths: 4
- 1/2 Baths: 2
- Garage / Parking Spaces: 2
- Days On Market: 2
- Additional Information
- County: BEXAR
- City: San Antonio
- Zipcode: 78260
- Subdivision: Oak Moss North
- District: North East I.S.D
- Elementary School: Wilderness Oak
- Middle School: Lopez
- High School: Ronald Reagan
- Provided by: Alonzo Campos, Broker
- Contact: Alonzo Campos
- (512) 554-5976

- DMCA Notice
-
DescriptionLuxurious 6/6 5,302 sq. ft. estate on 5 Acres in Reagan School District. Discover the perfect blend of modern luxury and serene privacy at 729 West Oaks Estate Dr, San Antonio, TX 78260. Nestled on 5 sprawling acres in the highly sought after Reagan School District, this 5,302 sq. ft. estate features 6 spacious bedrooms, 4 full baths, and 2 half baths, all impeccably designed by a licensed interior designer. This home boasts a partially limestone exterior, a 1,700 sq. ft. Trex deck, and a well on the Trinity Aquifer with unlimited water rights for sustainability. The expansive layout includes a remodeled master suite with a spa inspired bath and a second story balcony overlooking the private grounds. Additional highlights include three independent AC units, Simonton energy efficient windows, an epoxy coated garage, and a state of the art theater room. The property features a greenhouse with electrical and plumbing, private fencing with gated entrances, and a smart home system. Zoned as ETJ, enjoy lower taxes and greater construction flexibility. While some areas feature newly poured concrete for sidewalks and parking, the property's overall charm blends modern upgrades with natural beauty. Conveniently located just minutes from downtown San Antonio and popular destinations like The Pearl, Stone Oak, and La Cantera, this estate offers the perfect combination of rural tranquility and urban convenience.
Payment Calculator
- Principal & Interest -
- Property Tax $
- Home Insurance $
- HOA Fees $
- Monthly -
Features
Building and Construction
- Apprx Age: 41
- Builder Name: UNKNOWN
- Construction: Pre-Owned
- Exterior Features: Stone/Rock, Stucco
- Floor: Carpeting, Saltillo Tile
- Foundation: Slab
- Kitchen Length: 22
- Other Structures: Shed(s), Storage, Workshop
- Roof: Metal
- Source Sqft: Appsl Dist
Land Information
- Lot Description: County VIew, Horses Allowed, 5 - 14 Acres, Wooded, Mature Trees (ext feat), Secluded, Sloping, Xeriscaped
- Lot Improvements: Street Paved
School Information
- Elementary School: Wilderness Oak Elementary
- High School: Ronald Reagan
- Middle School: Lopez
- School District: North East I.S.D
Garage and Parking
- Garage Parking: Two Car Garage, Attached
Eco-Communities
- Water/Sewer: Water System, Septic
Utilities
- Air Conditioning: Two Central
- Fireplace: Living Room
- Heating Fuel: Electric
- Heating: Central
- Utility Supplier Elec: CPS
- Utility Supplier Gas: CPS
- Utility Supplier Sewer: SAWS
- Utility Supplier Water: SAWS
- Window Coverings: All Remain
Amenities
- Neighborhood Amenities: None
Finance and Tax Information
- Home Owners Association Mandatory: None
- Total Tax: 18294
Other Features
- Accessibility: 2+ Access Exits, Int Door Opening 32"+, Ext Door Opening 36"+, 36 inch or more wide halls, Doors-Swing-In, Grab Bars in Bathroom(s), Level Drive, First Floor Bedroom
- Contract: Exclusive Right To Sell
- Instdir: From Blanco Rd, turn east onto W Oak Estates. About 1.1 miles east of Blanc Rd. Blue mailbox. House is on the left.
- Interior Features: Two Living Area, Separate Dining Room, Eat-In Kitchen, Two Eating Areas, Island Kitchen, Walk-In Pantry, Study/Library, Atrium, Game Room, Utility Room Inside, Secondary Bedroom Down, High Ceilings, Open Floor Plan, Skylights, Cable TV Available, High Speed Internet, Laundry Main Level, Walk in Closets
- Legal Description: CB 4930A BLK 2 LOT 8 (5.015 AC) & 9 (5.013 AC)
- Ph To Show: N/A
- Possession: Closing/Funding
- Style: Two Story, Split Level
Owner Information
- Owner Lrealreb: No
Similar Properties
Nearby Subdivisions
Bavarian Hills
Bluffs Of Lookout Canyon
Boulders At Canyon Springs
Canyon Springs
Canyon Springs Trails Ne
Clementson Ranch
Deer Creek
Enclave At Canyon Springs
Estancia
Estancia Ranch
Estancia Ranch - 45
Estancia Ranch - 50
Estates At Stonegate
Hastings Ridge At Kinder Ranch
Heights At Stone Oak
Highland Estates
Kinder Ranch
Lakeside At Canyon Springs
Links At Canyon Springs
Lookout Canyon
Lookout Canyon Creek
Mesa Del Norte
Oak Moss North
Oliver Ranch
Oliver Ranch Sub
Panther Creek At Stone O
Panther Creek Ne
Promontory Heights
Promontory Reserve
Prospect Creek At Kinder Ranch
Ridge At Canyon Springs
Ridge Of Silverado Hills
San Miguel At Canyon Springs
Sherwood Forest
Silver Hills
Silverado Hills
Sterling Ridge
Stone Oak Villas
Stonecrest At Lookout Ca
Summerglen
Sunday Creek At Kinder Ranch
Terra Bella
The Dominion
The Estates At Kinder Ranch
The Estates At Stonegate
The Forest At Stone Oak
The Heights
The Preserve Of Sterling Ridge
The Ridge
The Ridge At Lookout Canyon
The Summit At Canyon Springs
The Summit At Sterling Ridge
Timberwood Park
Timberwood Park 1
Toll Brothers At Kinder Ranch
Valencia
Valencia Terrace
Villas Of Silverado Hills
Waterford Heights
Waters At Canyon Springs
Wilderness Pointe
Willis Ranch
Woodland Hills
Woodland Hills North


