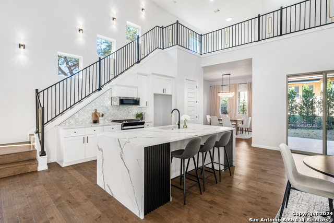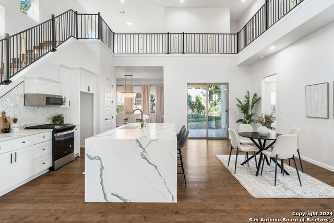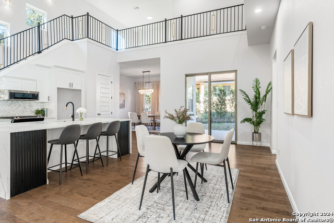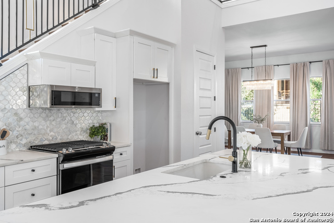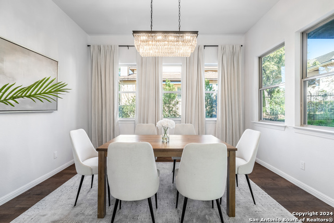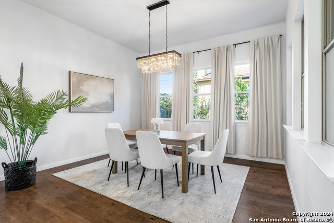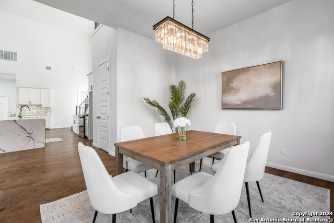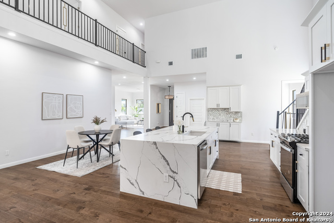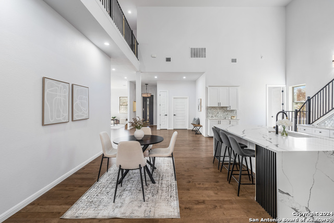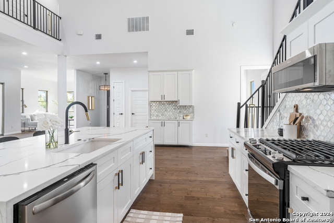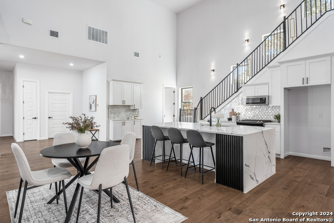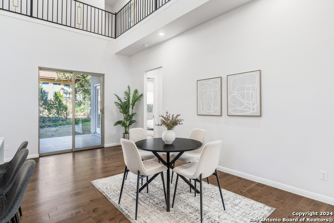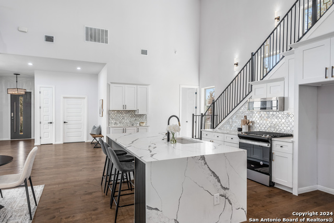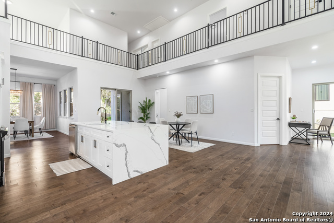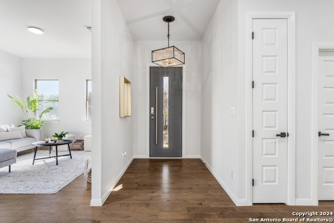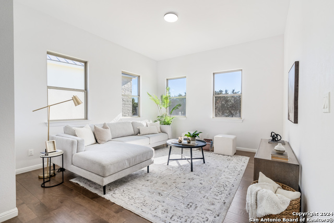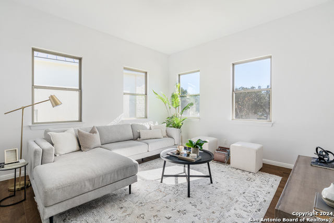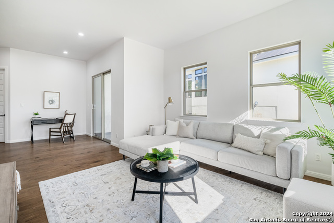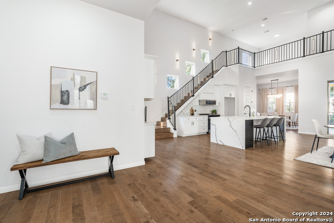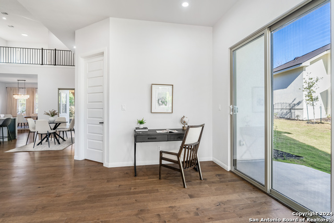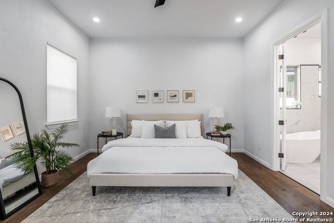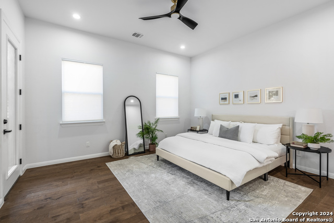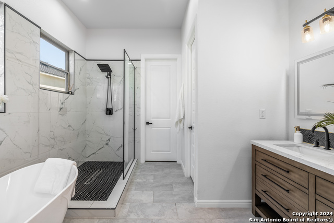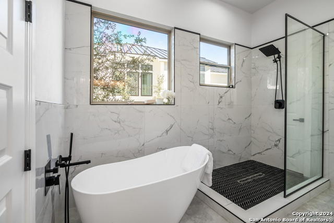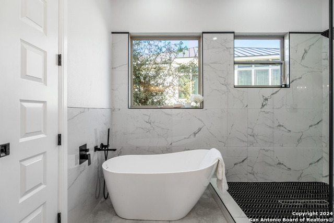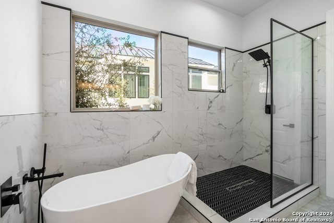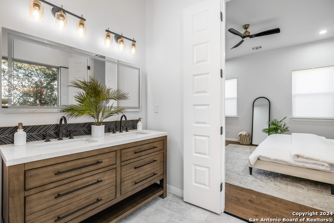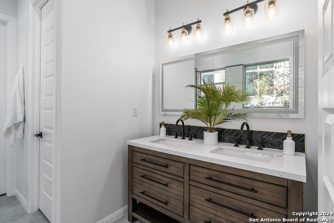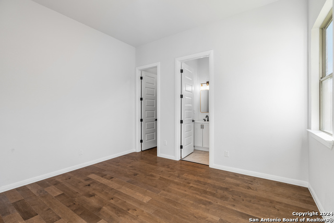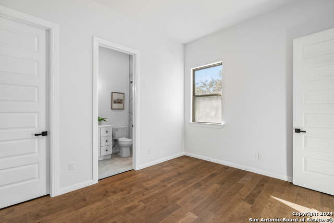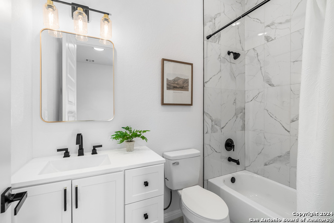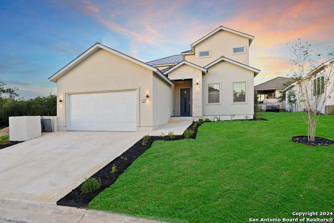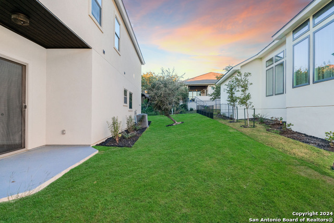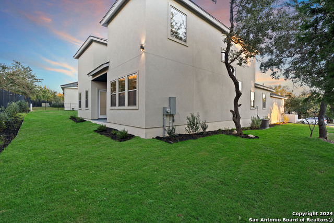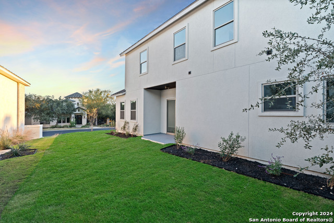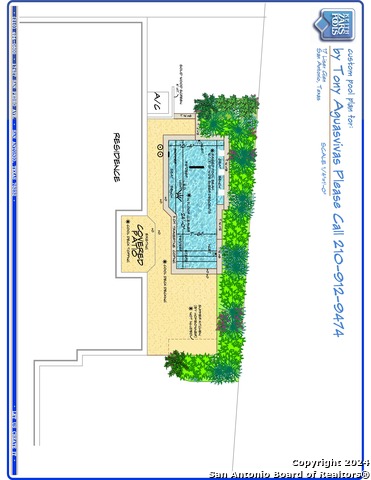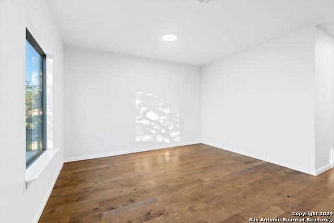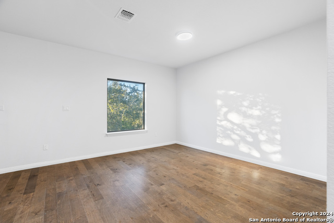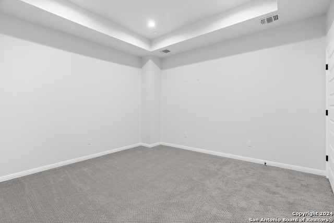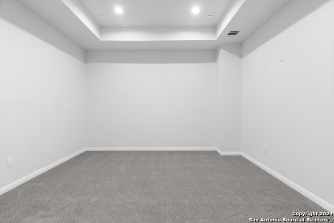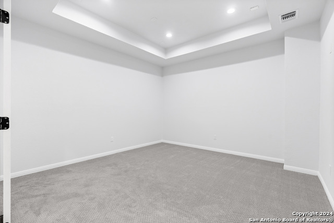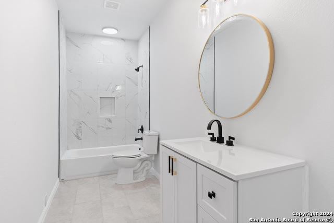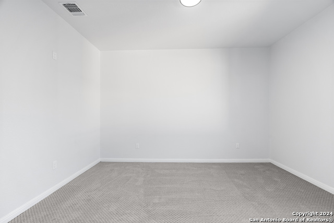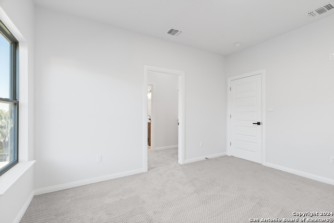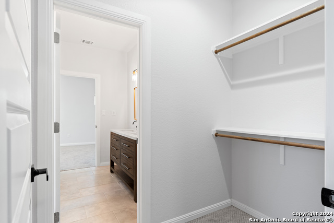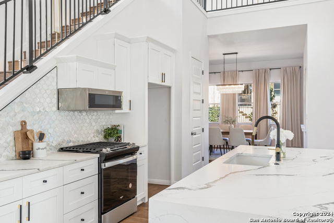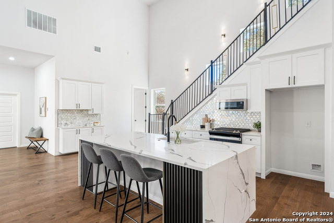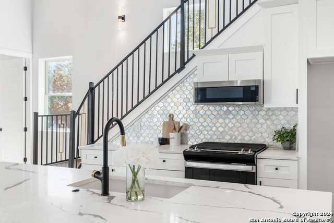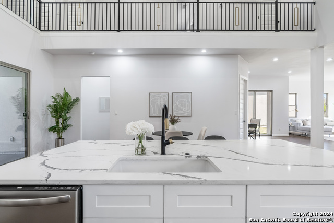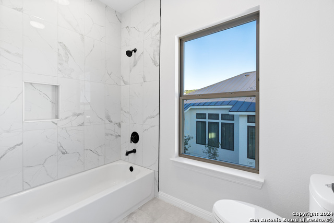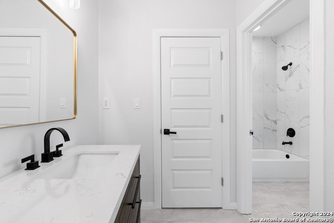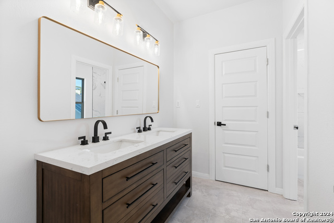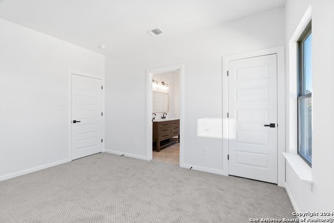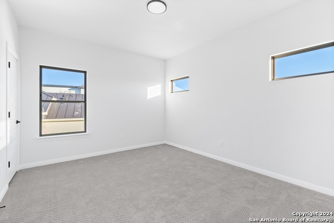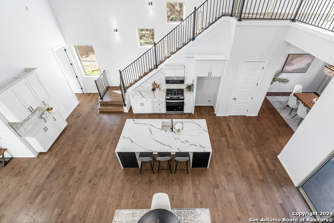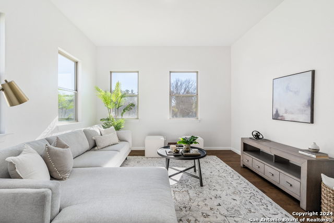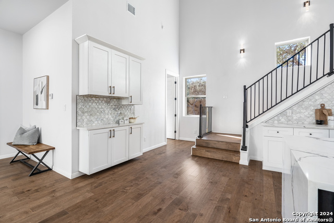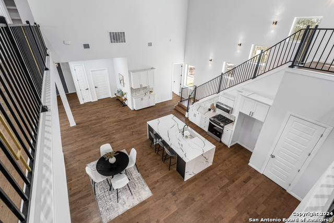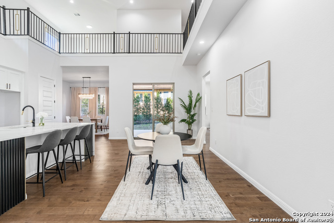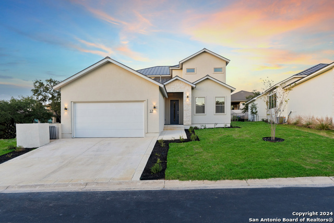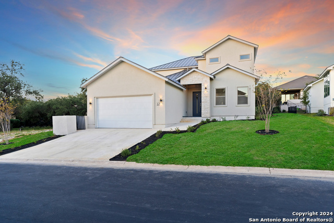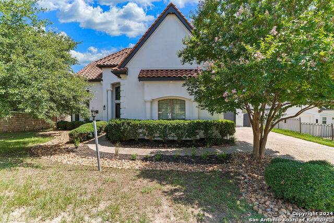17 Liser Glen, San Antonio, TX 78257
Property Photos
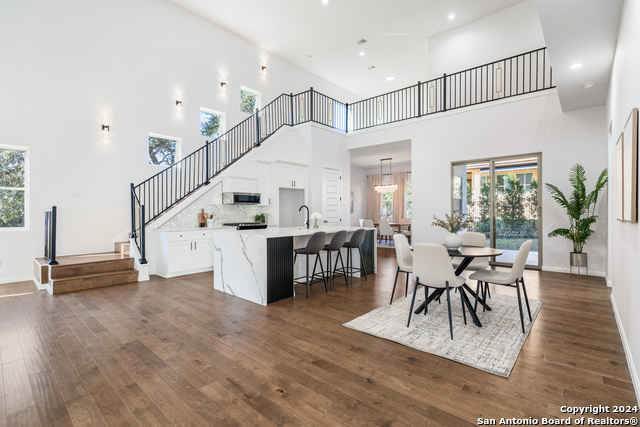
Would you like to sell your home before you purchase this one?
Priced at Only: $829,000
For more Information Call:
Address: 17 Liser Glen, San Antonio, TX 78257
Property Location and Similar Properties
- MLS#: 1831336 ( Single Residential )
- Street Address: 17 Liser Glen
- Viewed: 2
- Price: $829,000
- Price sqft: $232
- Waterfront: No
- Year Built: 2024
- Bldg sqft: 3567
- Bedrooms: 4
- Total Baths: 5
- Full Baths: 4
- 1/2 Baths: 1
- Garage / Parking Spaces: 2
- Days On Market: 9
- Additional Information
- County: BEXAR
- City: San Antonio
- Zipcode: 78257
- Subdivision: The Dominion
- District: Northside
- Elementary School: Leon Springs
- Middle School: Rawlinson
- High School: Clark
- Provided by: BHHS Don Johnson, REALTORS
- Contact: Joseph Aguilar
- (210) 279-2981

- DMCA Notice
-
Description*OPEN HOUSE* SATURDAY, JANUARY 4TH, 11:00am 2:00pm // Welcome to 17 Liser Glen in the coveted guarded entry community of The Dominion. This stunning residence boasts an inviting open floor plan that seamlessly connects living spaces, accentuated by tall ceilings that create an airy and spacious atmosphere. As you enter, you'll find a luxurious Open Floor plan with soaring ceilings and natural light. The kitchen is the heart of the home and seamlessly opens into the Dining Room, living room and breakfast nook. The Primary bedroom is conveniently located on the main floor, featuring a spa en suite bathroom with a relaxing soaker tub and a walk in shower. A secondary bedroom with its own en suite bathroom is also located on the first floor as well. Upstairs, the home continues to impress with a spacious game room and a dedicated media room, ideal for entertaining or enjoying movie nights. With four generously sized bedrooms, including a guest suite on the main level, there's plenty of room for everyone. Set on an oversized lot, this property offers ample space for outdoor enjoyment, including the potential for a beautiful pool surrounded by lush landscaping. The exterior is capped with a standing metal seam roof and white stucco, adding both durability and style. Located in the Gardens of The Dominion, 5 minutes away from the Shops at La Cantera, Six Flags Fiesta Texas, and Top Golf!
Payment Calculator
- Principal & Interest -
- Property Tax $
- Home Insurance $
- HOA Fees $
- Monthly -
Features
Building and Construction
- Builder Name: Happy Home Builder LLC
- Construction: New
- Exterior Features: Stucco
- Floor: Carpeting, Wood
- Foundation: Slab
- Kitchen Length: 10
- Roof: Metal
- Source Sqft: Bldr Plans
School Information
- Elementary School: Leon Springs
- High School: Clark
- Middle School: Rawlinson
- School District: Northside
Garage and Parking
- Garage Parking: Two Car Garage
Eco-Communities
- Water/Sewer: Water System, Sewer System, City
Utilities
- Air Conditioning: Two Central
- Fireplace: Not Applicable
- Heating Fuel: Natural Gas
- Heating: Central, 2 Units
- Utility Supplier Elec: CPS Energy
- Utility Supplier Gas: Grey Forrest
- Utility Supplier Grbge: Private
- Utility Supplier Sewer: SAWS
- Utility Supplier Water: SAWS
- Window Coverings: None Remain
Amenities
- Neighborhood Amenities: Controlled Access, Tennis, Golf Course, Clubhouse, Park/Playground, Jogging Trails, Guarded Access
Finance and Tax Information
- Home Owners Association Fee: 295
- Home Owners Association Frequency: Monthly
- Home Owners Association Mandatory: Mandatory
- Home Owners Association Name: THE DOMINION HOA
- Total Tax: 11448.73
Other Features
- Accessibility: Int Door Opening 32"+, No Carpet, No Steps Down, Level Lot, Level Drive, No Stairs, First Floor Bath, Full Bath/Bed on 1st Flr
- Block: 28
- Contract: Exclusive Right To Sell
- Instdir: From IH-10, Exit Dominion Dr, Enter through Gate, turn left on Westcourt, right on Liser Gen
- Interior Features: Three Living Area, Separate Dining Room, Eat-In Kitchen, Breakfast Bar, Walk-In Pantry, Game Room, Utility Room Inside, Secondary Bedroom Down, High Ceilings, Open Floor Plan
- Legal Desc Lot: 164
- Legal Description: NCB 16386 BLK 28 LOT 164
- Ph To Show: 210-222-2227
- Possession: Closing/Funding
- Style: Two Story, Contemporary
Owner Information
- Owner Lrealreb: No
Similar Properties
Nearby Subdivisions


