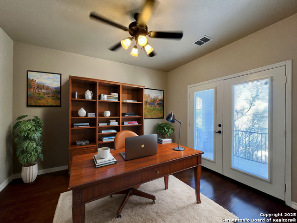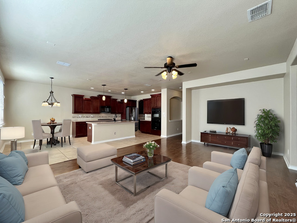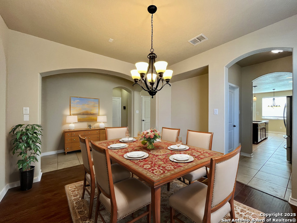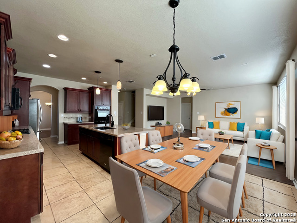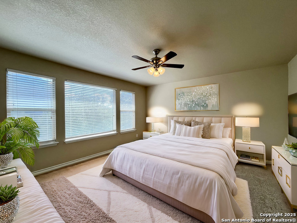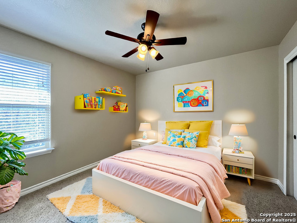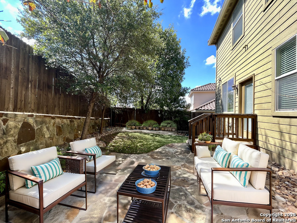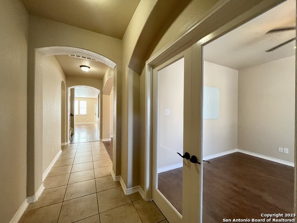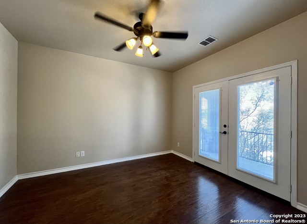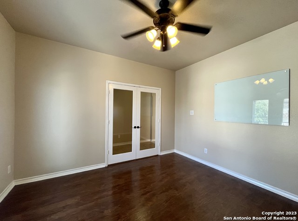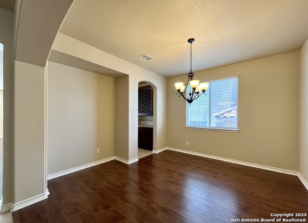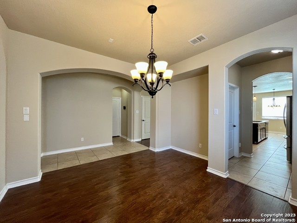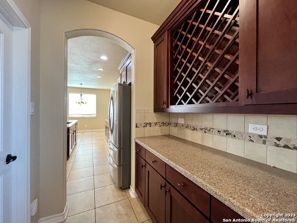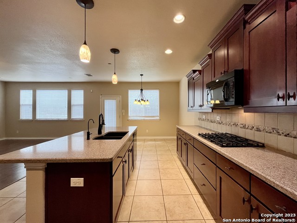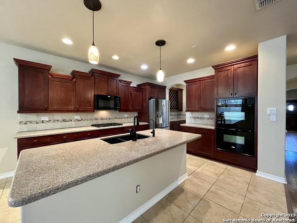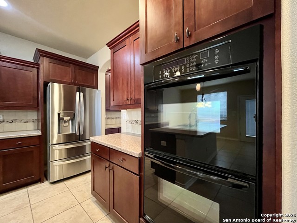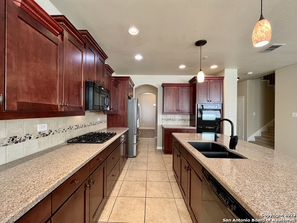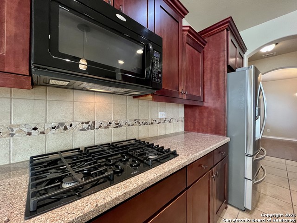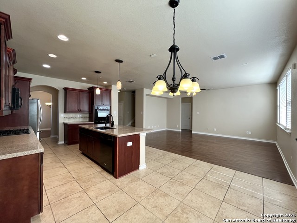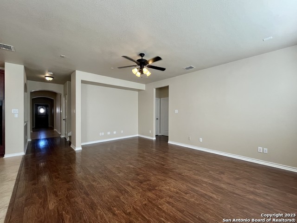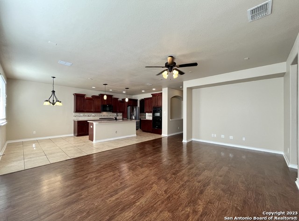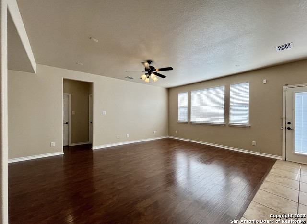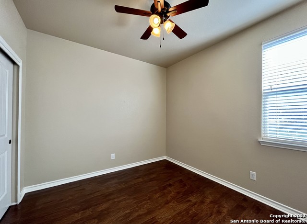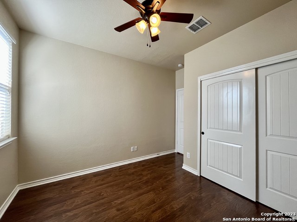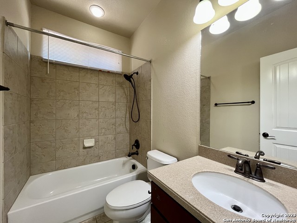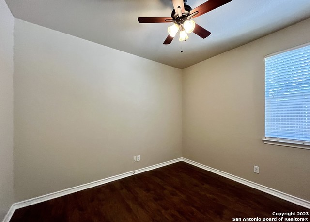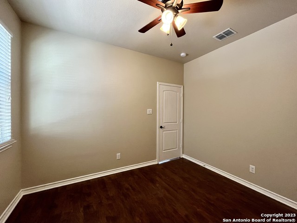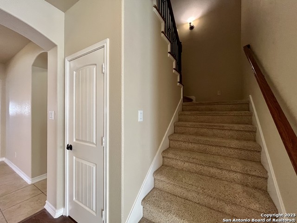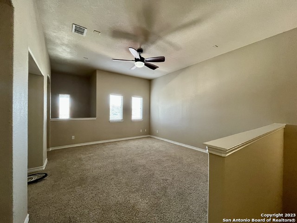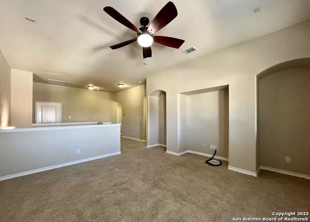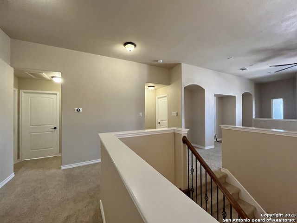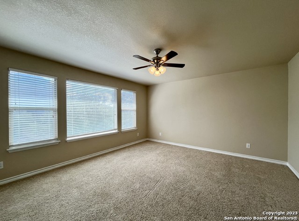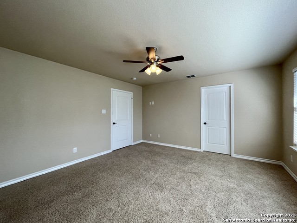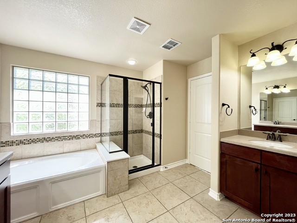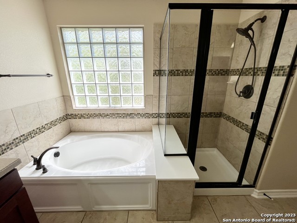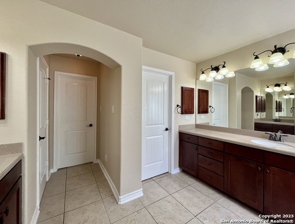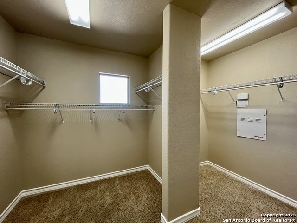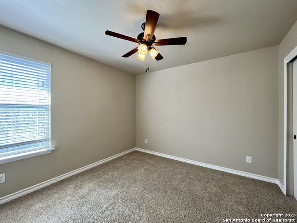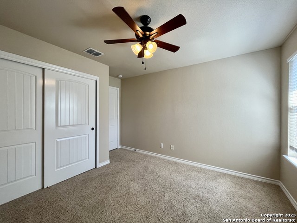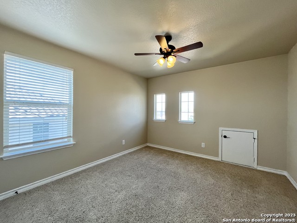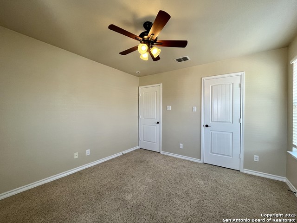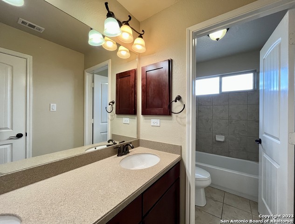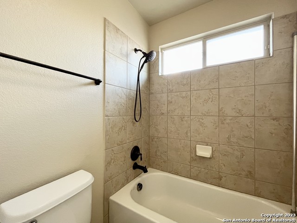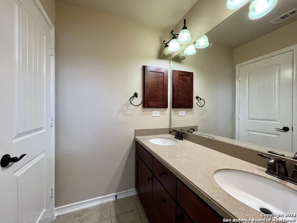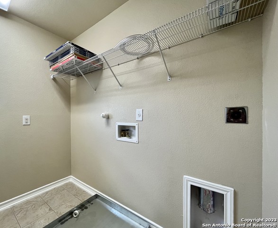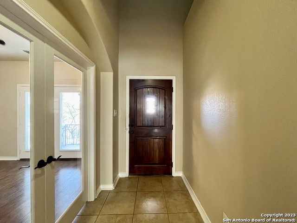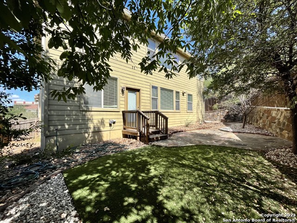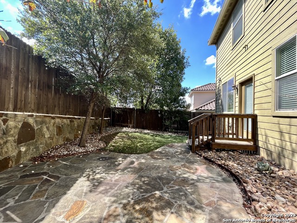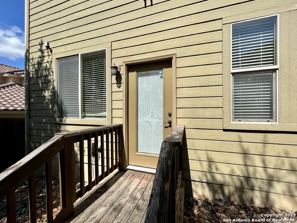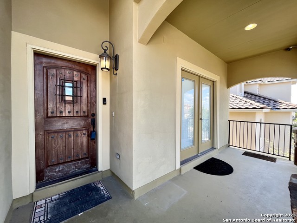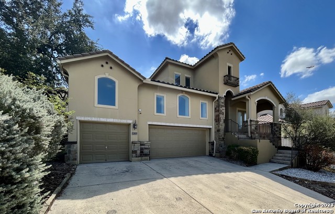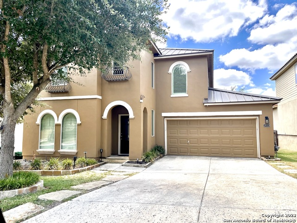18335 Muir Glen Dr, San Antonio, TX 78257
Property Photos
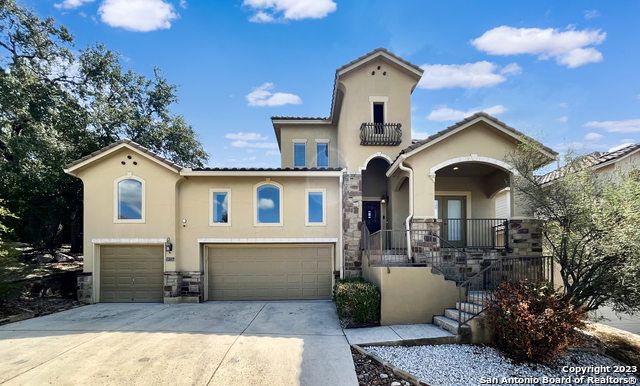
Would you like to sell your home before you purchase this one?
Priced at Only: $3,050
For more Information Call:
Address: 18335 Muir Glen Dr, San Antonio, TX 78257
Property Location and Similar Properties
- MLS#: 1832281 ( Residential Rental )
- Street Address: 18335 Muir Glen Dr
- Viewed: 1
- Price: $3,050
- Price sqft: $1
- Waterfront: No
- Year Built: 2009
- Bldg sqft: 3048
- Bedrooms: 4
- Total Baths: 3
- Full Baths: 3
- Days On Market: 4
- Additional Information
- County: BEXAR
- City: San Antonio
- Zipcode: 78257
- Subdivision: Presidio
- District: Northside
- Elementary School: Blattman
- Middle School: Rawlinson
- High School: Clark
- Provided by: PMI Birdy Properties, CRMC
- Contact: Gregg Birdy
- (210) 963-6900

- DMCA Notice
-
DescriptionWelcome to this spacious 2 story, 4 bedroom, 3 bathroom home, thoughtfully designed to offer modern amenities and a versatile living space. This well appointed residence showcases a combination of wood, carpet, and ceramic tile flooring, providing both style and comfort throughout. As you enter, you'll find an inviting office/study room, perfect for working or studying from home. Additionally, there's a bonus room that offers flexibility for various activities and uses. The kitchen is a culinary delight, featuring a suite of appliances, including a refrigerator, double wall oven, microwave, gas cooktop, and a dishwasher. Meal preparation and entertaining are made easy in this well equipped space. Additional amenities include a water softener and a reverse osmosis water system. A bedroom downstairs with a full bath offers convenience and flexibility for guests or occupants. Upstairs, the primary bedroom is a luxurious retreat, boasting an ensuite bathroom with a garden tub, a walk in shower, two separate vanities, and a spacious walk in closet. Three additional bedrooms are also located on the upper level. The open space upstairs is perfect for a game room or additional living area, providing ample room for relaxation and entertainment. A dedicated laundry room simplifies your daily routines. Step outside to the backyard, which features a privacy fence and a stone slab, creating an ideal outdoor space for relaxation, outdoor dining, or gatherings. This residence also includes a 3 car garage, offering shelter for your vehicles and additional storage space. With its modern amenities and versatile living spaces, this home presents an exceptional rental opportunity. "RESIDENT BENEFIT PACKAGE" ($50/Month)*Renters Insurance Recommended*PET APPS $25 per profile.
Payment Calculator
- Principal & Interest -
- Property Tax $
- Home Insurance $
- HOA Fees $
- Monthly -
Features
Building and Construction
- Apprx Age: 16
- Exterior Features: Stone/Rock, Stucco
- Flooring: Carpeting, Ceramic Tile, Laminate
- Foundation: Slab
- Kitchen Length: 14
- Other Structures: None
- Roof: Tile
- Source Sqft: Appsl Dist
Land Information
- Lot Description: Mature Trees (ext feat), Sloping
- Lot Dimensions: 65x105
School Information
- Elementary School: Blattman
- High School: Clark
- Middle School: Rawlinson
- School District: Northside
Garage and Parking
- Garage Parking: Three Car Garage
Eco-Communities
- Energy Efficiency: Tankless Water Heater, Programmable Thermostat, Double Pane Windows, Low E Windows
- Water/Sewer: Water System, Sewer System
Utilities
- Air Conditioning: Two Central
- Fireplace: Not Applicable
- Heating Fuel: Electric
- Heating: Central
- Recent Rehab: No
- Security: Not Applicable
- Utility Supplier Elec: CPS
- Utility Supplier Gas: CPS
- Utility Supplier Grbge: TIGER
- Utility Supplier Other: ATT/SPECTRUM
- Utility Supplier Sewer: SAWS
- Utility Supplier Water: SAWS
- Window Coverings: All Remain
Amenities
- Common Area Amenities: Pool, Near Shopping
Finance and Tax Information
- Application Fee: 75
- Cleaning Deposit: 500
- Max Num Of Months: 24
- Security Deposit: 4075
Rental Information
- Rent Includes: No Inclusions
- Tenant Pays: Gas/Electric, Water/Sewer, Yard Maintenance, Garbage Pickup
Other Features
- Accessibility: First Floor Bath, First Floor Bedroom
- Application Form: ONLINE
- Apply At: WWW.APPLYBIRDY.COM
- Instdir: Take N Loop 1604 W, TX-1604 Loop W and N Loop 1604 W to FM1535 N Continue on FM1535 N. Drive to Muir Glen Dr
- Interior Features: Two Living Area, Separate Dining Room, Eat-In Kitchen, Island Kitchen, Breakfast Bar, Walk-In Pantry, Study/Library, Game Room, 1st Floor Lvl/No Steps, High Ceilings, Open Floor Plan, Cable TV Available, High Speed Internet, Laundry Upper Level, Laundry Room, Walk in Closets, Attic - Access only
- Legal Description: NCB 17701 (PRESIDIO HEIGHTS SUBD UT-2B), BLOCK 16 LOT 40 200
- Min Num Of Months: 12
- Miscellaneous: Broker-Manager, Cluster Mail Box
- Occupancy: Vacant
- Personal Checks Accepted: No
- Ph To Show: 210-222-2227
- Restrictions: Other
- Salerent: For Rent
- Section 8 Qualified: No
- Style: Two Story
Owner Information
- Owner Lrealreb: No
Similar Properties


