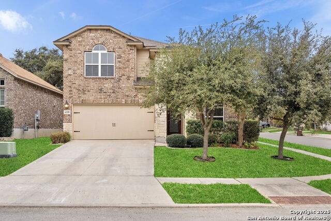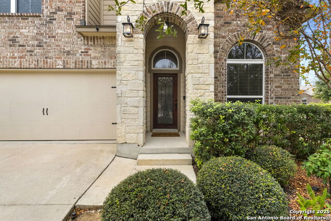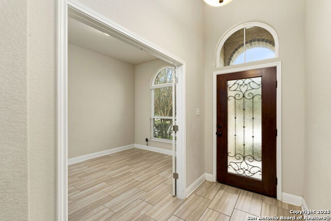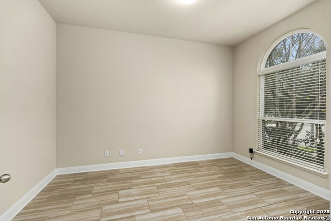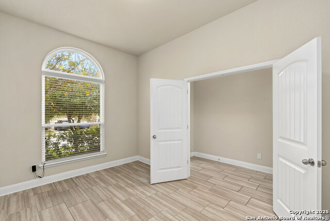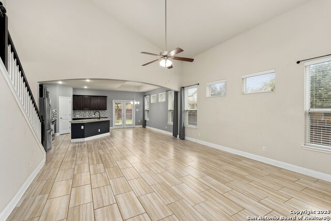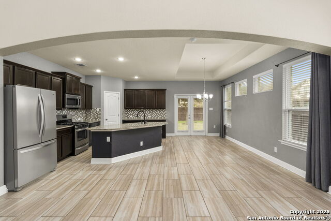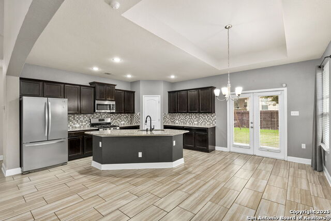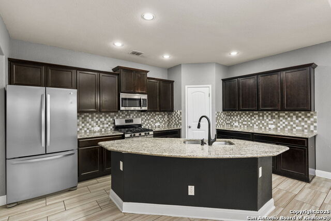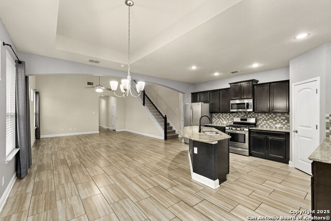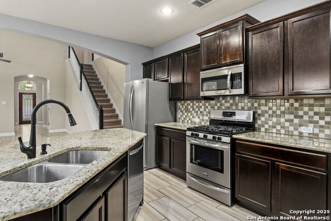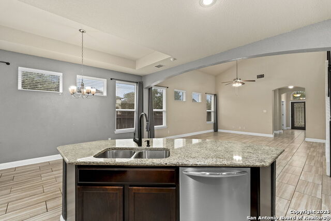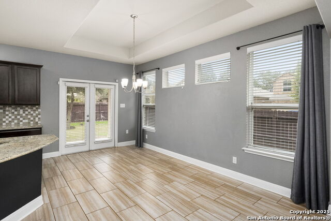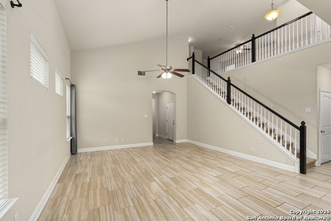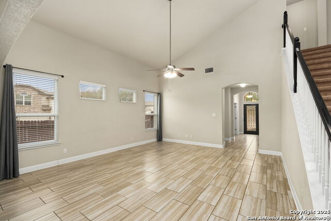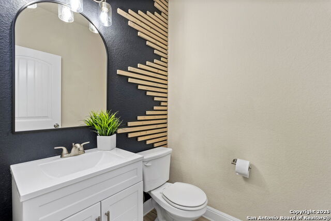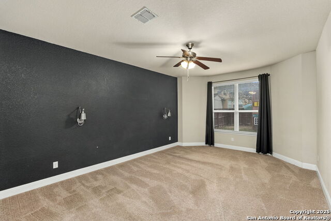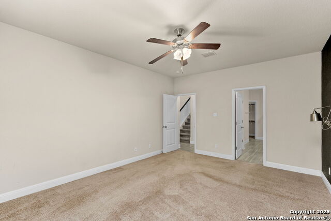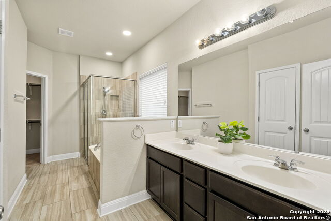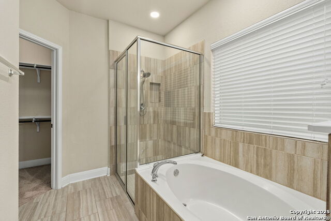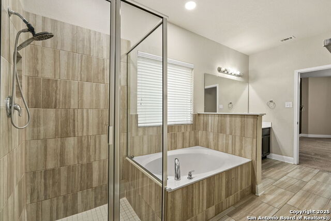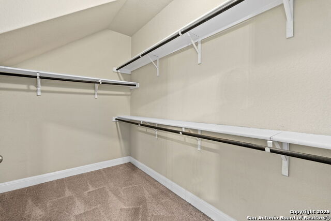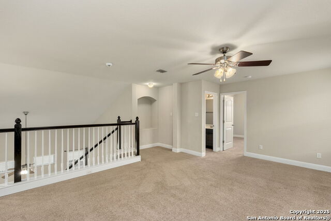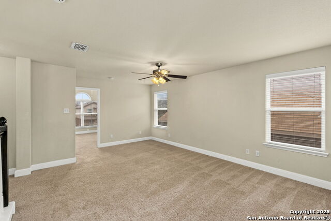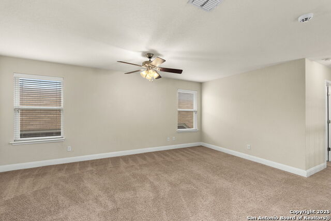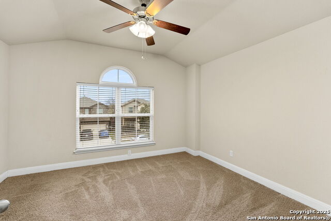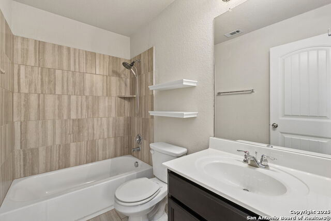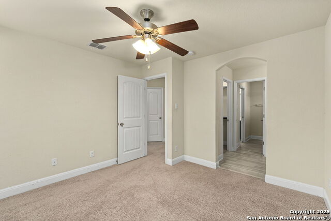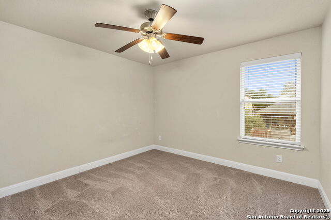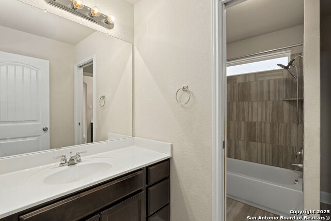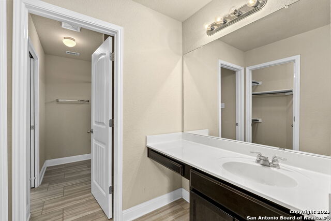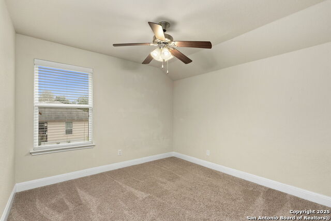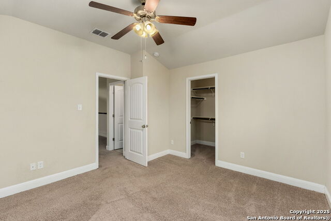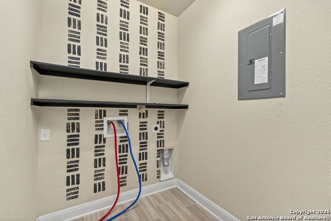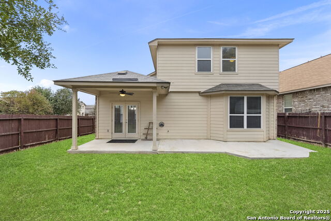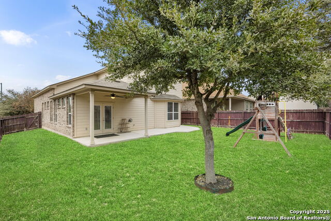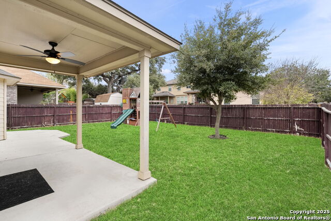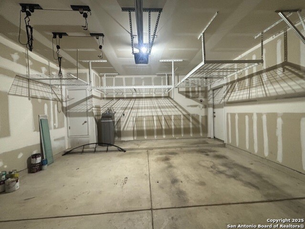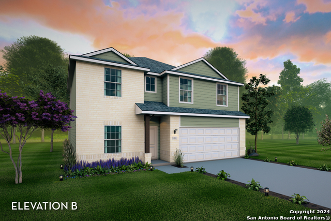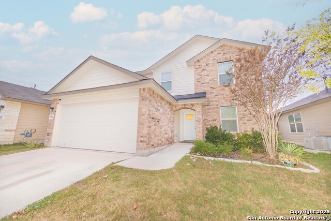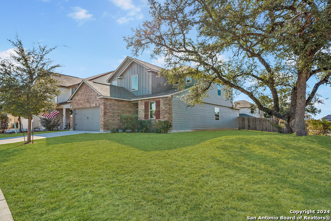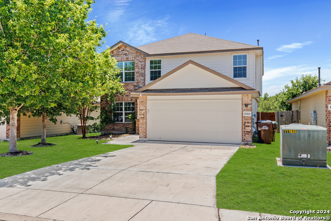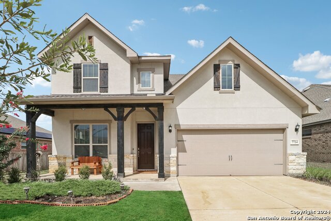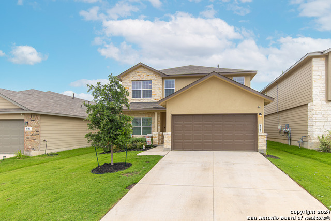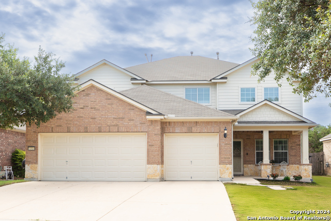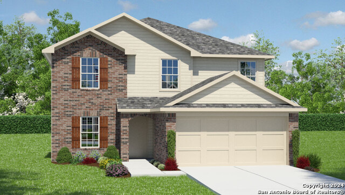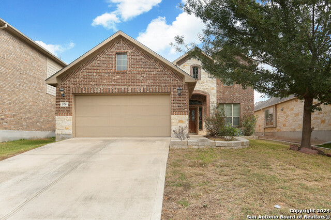6339 Black Bear, San Antonio, TX 78253
Property Photos
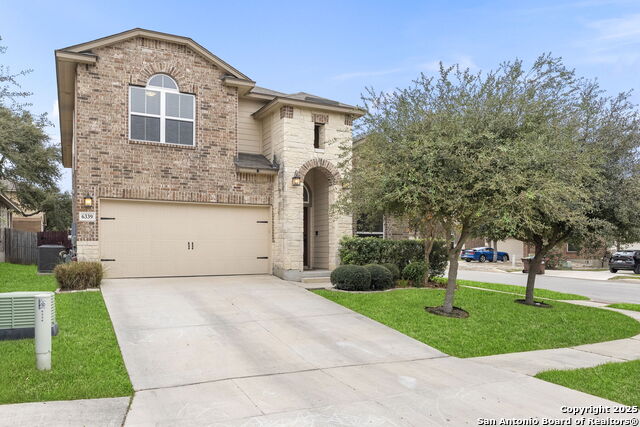
Would you like to sell your home before you purchase this one?
Priced at Only: $360,000
For more Information Call:
Address: 6339 Black Bear, San Antonio, TX 78253
Property Location and Similar Properties
- MLS#: 1832336 ( Single Residential )
- Street Address: 6339 Black Bear
- Viewed: 11
- Price: $360,000
- Price sqft: $140
- Waterfront: No
- Year Built: 2015
- Bldg sqft: 2572
- Bedrooms: 4
- Total Baths: 4
- Full Baths: 3
- 1/2 Baths: 1
- Garage / Parking Spaces: 2
- Days On Market: 12
- Additional Information
- County: BEXAR
- City: San Antonio
- Zipcode: 78253
- Subdivision: Alamo Ranch
- District: Northside
- Elementary School: Andy Mireles
- Middle School: Briscoe
- High School: Taft
- Provided by: Coldwell Banker D'Ann Harper
- Contact: Amber Kozlowski
- (210) 219-6015

- DMCA Notice
-
DescriptionWelcome to this stunning 4 bedroom, 3.5 bathroom home located in the highly sought after Alamo Ranch area, known for its rapid growth and exceptional amenities. Situated on a spacious corner lot, this home offers both privacy and convenience, with shopping, dining, and entertainment just minutes away. As you step inside, you're greeted by soaring high ceilings and an open, airy floor plan that flows seamlessly throughout. The large kitchen is perfect for entertaining, featuring ample counter space, modern appliances, and plenty of room for hosting family and friends. The downstairs office provides a quiet retreat, ideal for working from home or personal projects. Upstairs, the expansive game room offers endless possibilities for relaxation or recreation, making it a standout feature of the home. The master suite offers a peaceful sanctuary with its spacious layout and en suite bath. Three additional bedrooms and a total of 3.5 bathrooms ensure comfort and privacy for everyone in the family. Outside, enjoy a generous backyard perfect for outdoor living and entertaining. The two car garage features quality storage racks, providing ample space for organization. This exceptional home blends modern living with the charm of Alamo Ranch, offering a perfect balance of comfort, convenience, and style. Don't miss your chance to call this one home!
Payment Calculator
- Principal & Interest -
- Property Tax $
- Home Insurance $
- HOA Fees $
- Monthly -
Features
Building and Construction
- Apprx Age: 10
- Builder Name: DR HORTON
- Construction: Pre-Owned
- Exterior Features: Brick, 3 Sides Masonry, Stone/Rock, Siding
- Floor: Carpeting, Ceramic Tile
- Foundation: Slab
- Kitchen Length: 11
- Roof: Composition
- Source Sqft: Appsl Dist
Land Information
- Lot Description: Corner, Mature Trees (ext feat), Level
- Lot Improvements: Street Paved, Sidewalks, Streetlights
School Information
- Elementary School: Andy Mireles
- High School: Taft
- Middle School: Briscoe
- School District: Northside
Garage and Parking
- Garage Parking: Two Car Garage
Eco-Communities
- Green Features: Drought Tolerant Plants
- Water/Sewer: Sewer System
Utilities
- Air Conditioning: One Central
- Fireplace: Not Applicable
- Heating Fuel: Electric
- Heating: Central, 1 Unit
- Utility Supplier Elec: CPS
- Utility Supplier Gas: CPS
- Utility Supplier Grbge: TIGER
- Utility Supplier Sewer: SAWS
- Utility Supplier Water: SAWS
- Window Coverings: All Remain
Amenities
- Neighborhood Amenities: Pool, Park/Playground, Sports Court, Basketball Court
Finance and Tax Information
- Days On Market: 10
- Home Owners Association Fee: 98
- Home Owners Association Frequency: Quarterly
- Home Owners Association Mandatory: Mandatory
- Home Owners Association Name: FIRST SERVICE RESIDENTIAL (FSR)
- Total Tax: 6516
Rental Information
- Currently Being Leased: No
Other Features
- Accessibility: 2+ Access Exits, Int Door Opening 32"+, Ext Door Opening 36"+, Hallways 42" Wide, Doors-Swing-In, Low Bathroom Mirrors, Low Closet Rods, Low Pile Carpet, Level Lot, First Floor Bath, Full Bath/Bed on 1st Flr, First Floor Bedroom
- Block: 21
- Contract: Exclusive Right To Sell
- Instdir: From 1604 Exit Culebra. Turn Right on Culebra. Turn Left on Texana Cove. Turn Right on Palmetto Way. Turn Right on Painted Daisy. Turn Right on Black Bear. Last house on the left.
- Interior Features: One Living Area, Island Kitchen, Breakfast Bar, Walk-In Pantry, Study/Library, Game Room, Utility Room Inside, 1st Floor Lvl/No Steps, High Ceilings, Open Floor Plan, Cable TV Available, High Speed Internet, Laundry Main Level, Laundry Room, Telephone, Walk in Closets, Attic - Pull Down Stairs
- Legal Description: CB 4411C (ALAMO RANCH UT-22A), BLOCK 21 LOT 1 2016-NEW ACCT
- Miscellaneous: Cluster Mail Box, School Bus
- Ph To Show: 2102222227
- Possession: Closing/Funding
- Style: Two Story, Traditional
- Views: 11
Owner Information
- Owner Lrealreb: No
Similar Properties
Nearby Subdivisions
Alamo Estates
Alamo Ranch
Aston Park
Bear Creek Hills
Becker Ranch Estates
Bella Vista
Bexar
Bison Ridge At Westpointe
Bruce Haby Subdivision
Caracol Creek
Caracol Heights
Cobblestone
Falcon Landing
Fronterra At West Pointe
Fronterra At Westpointe
Fronterra At Westpointe - Bexa
Gordons Grove
Green Glen Acres
Heights Of Westcreek
Hidden Oasis
Highpoint At Westcreek
Hill Country Gardens
Hill Country Retreat
Hunters Ranch
Meridian
Monticello Ranch
Morgan Meadows
Morgans Heights
N. San Antonio Hills
Na
Out/medina
Park At Westcreek
Potranco Ranch Medina County
Preserve At Culebra
Quail Meadow
Redbird Ranch
Redbird Ranch Hoa
Ridgeview
Ridgeview Ranch
Riverstone
Riverstone At Wespointe
Riverstone At Westpointe
Riverstone-ut
Rolling Oaks Estates
Rustic Oaks
Santa Maria At Alamo Ranch
Stevens Ranch
Talley Fields
Tamaron
Terraces At Alamo Ranch
The Hills At Alamo Ranch
The Park At Cimarron Enclave -
The Preserve At Alamo Ranch
The Summit
The Summit At Westcreek
The Trails At Westpointe
Thomas Pond
Timber Creek
Timbercreek
Trails At Alamo Ranch
Trails At Culebra
Veranda
Villages Of Westcreek
Villas Of Westcreek
Vistas Of Westcreek
Waterford Park
West Creek Gardens
West Oak Estates
West View
Westcreek
Westcreek Oaks
Westpoint East
Westpointe East
Westview
Westwinds Lonestar
Westwinds-summit At Alamo Ranc
Winding Brook
Wynwood Of Westcreek


