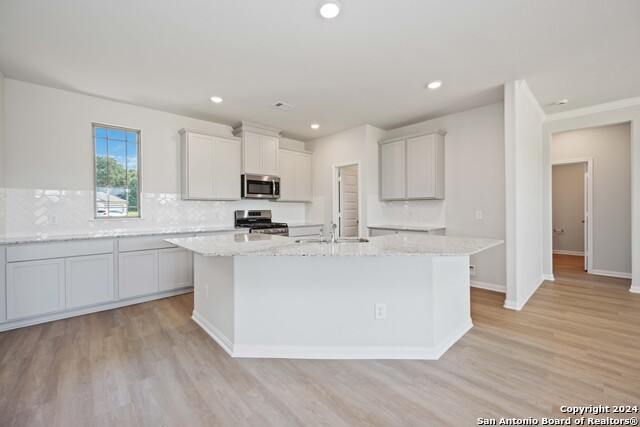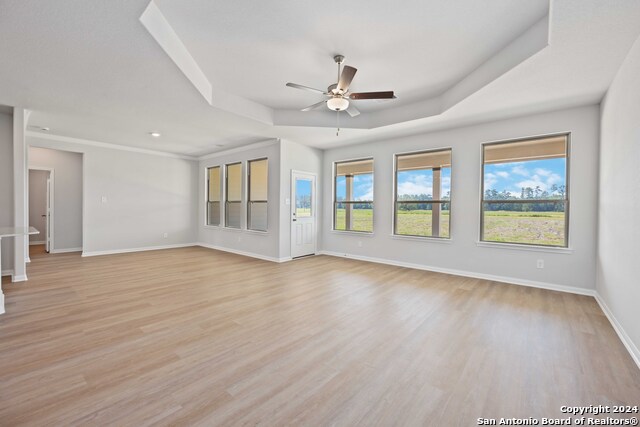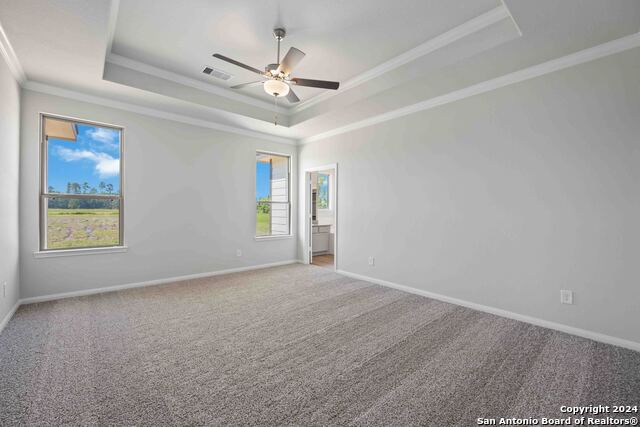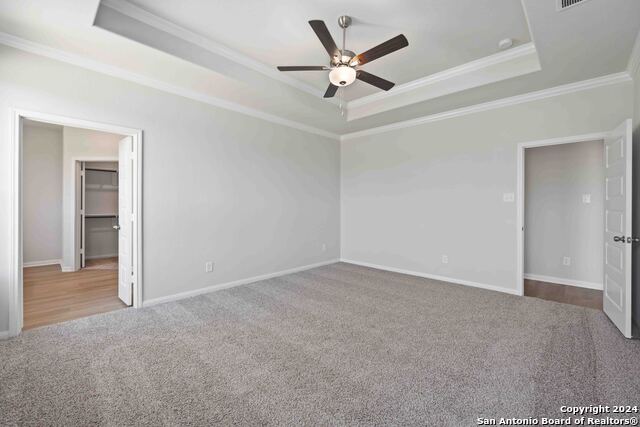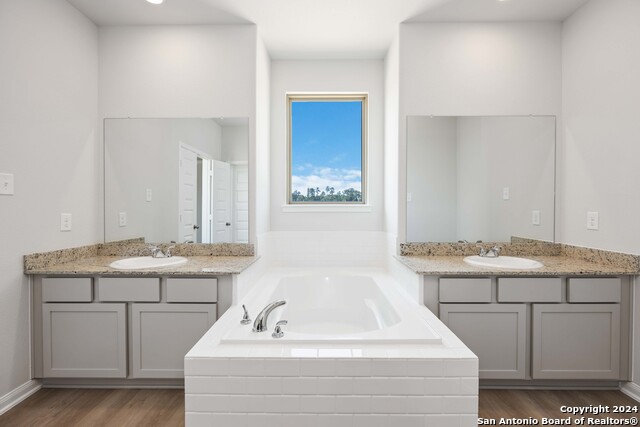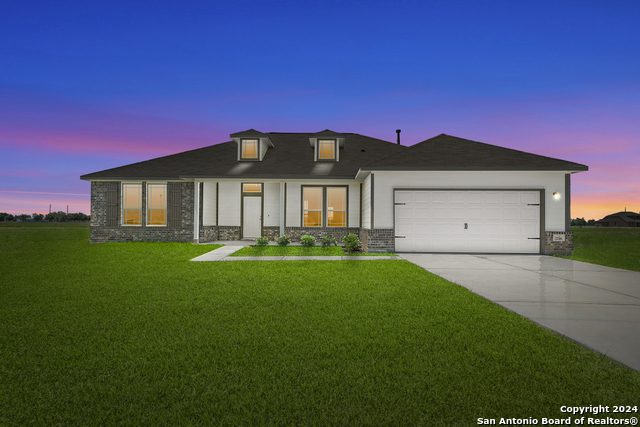20987 Pleasanton Rd, San Antonio, TX 78264
Property Photos
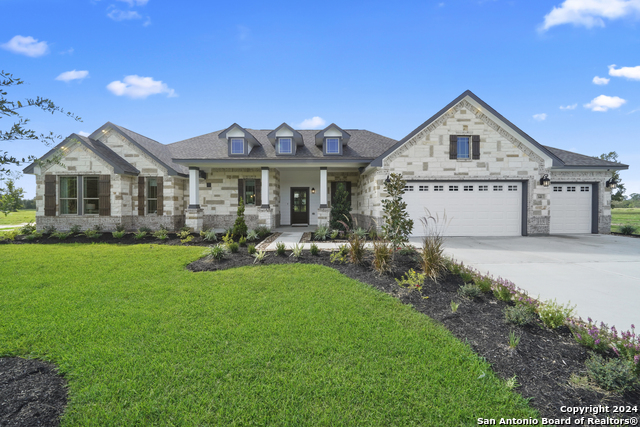
Would you like to sell your home before you purchase this one?
Priced at Only: $524,697
For more Information Call:
Address: 20987 Pleasanton Rd, San Antonio, TX 78264
Property Location and Similar Properties
- MLS#: 1832675 ( Single Residential )
- Street Address: 20987 Pleasanton Rd
- Viewed: 8
- Price: $524,697
- Price sqft: $247
- Waterfront: No
- Year Built: 2024
- Bldg sqft: 2121
- Bedrooms: 3
- Total Baths: 2
- Full Baths: 2
- Garage / Parking Spaces: 2
- Days On Market: 8
- Additional Information
- County: BEXAR
- City: San Antonio
- Zipcode: 78264
- Subdivision: Jordan's Ranch
- District: South Side I.S.D
- Elementary School: Pearce William
- Middle School: Mathis
- High School: Soutide
- Provided by: The Signorelli Company
- Contact: Daniel Signorelli
- (936) 537-0507

- DMCA Notice
-
DescriptionThis is the ultimate single story, three bedroom plan, designed to impress. The family and kitchen/breakfast area take center stage, opening to the rear of the home and offering breathtaking views. This floorplan is crafted with custom architectural details, including tray ceilings, that add a touch of elegance and sophistication throughout the home. For those seeking an exceptional outdoor retreat, consider adding the optional enormous, covered patio. It extends your living area and provides a perfect space to relax, entertain, and enjoy the beauty of the outdoors. The addition of an exterior fireplace further enhances the ambiance, creating a cozy and inviting atmosphere. This home is designed to amaze you and your guests with its seamless blend of indoor and outdoor living.
Payment Calculator
- Principal & Interest -
- Property Tax $
- Home Insurance $
- HOA Fees $
- Monthly -
Features
Building and Construction
- Builder Name: First America Homes
- Construction: New
- Exterior Features: Brick, Stone/Rock, Cement Fiber, 1 Side Masonry
- Floor: Carpeting, Vinyl
- Foundation: Slab
- Kitchen Length: 13
- Other Structures: None
- Roof: Composition
- Source Sqft: Bldr Plans
Land Information
- Lot Description: 1 - 2 Acres
- Lot Improvements: Street Paved, Curbs
School Information
- Elementary School: Pearce William
- High School: Southside
- Middle School: Mathis
- School District: South Side I.S.D
Garage and Parking
- Garage Parking: Two Car Garage, Attached
Eco-Communities
- Energy Efficiency: 13-15 SEER AX, Programmable Thermostat, Double Pane Windows, Ceiling Fans
- Green Certifications: HERS 0-85
- Green Features: Low Flow Commode, Low Flow Fixture, Enhanced Air Filtration
- Water/Sewer: Water System, Aerobic Septic
Utilities
- Air Conditioning: One Central
- Fireplace: Not Applicable
- Heating Fuel: Propane Owned
- Heating: Central, Zoned, 1 Unit
- Window Coverings: None Remain
Amenities
- Neighborhood Amenities: None
Finance and Tax Information
- Home Owners Association Fee: 400
- Home Owners Association Frequency: Annually
- Home Owners Association Mandatory: Mandatory
- Home Owners Association Name: DIAMOND ASSOC.
- Total Tax: 1.94
Other Features
- Block: 01
- Contract: Exclusive Right To Sell
- Instdir: Conveniently situated 1/2 mi. just off the intersection of 281 and 1604 South. Just off Pleasanton road.
- Interior Features: One Living Area, Liv/Din Combo, Eat-In Kitchen, Two Eating Areas, Island Kitchen, Walk-In Pantry, Study/Library, Utility Room Inside, 1st Floor Lvl/No Steps, High Ceilings, Open Floor Plan, Cable TV Available, High Speed Internet, All Bedrooms Downstairs, Laundry Main Level, Telephone, Walk in Closets, Attic - Pull Down Stairs
- Legal Desc Lot: 06
- Legal Description: 060101
- Miscellaneous: Builder 10-Year Warranty, Additional Bldr Warranty
- Ph To Show: 210-941-3580
- Possession: Closing/Funding
- Style: One Story
Owner Information
- Owner Lrealreb: No
Similar Properties
Nearby Subdivisions
Campbell
Campbellton Gardens
Crestwood Acres
Grapeland Terrace So
Hickory Haven Estates
Hickory Hollow
Highland Oaks
Jordan's Ranch
Jordans Ranch
Kool Oasis
Live Oak Ranchettes Unit Ii
Lomesome Dove Unit 1
Lonesome Dove
Mathis Estates
N/a
Nbhd Code53005
Palo Alto Pointe
Pleasant Oaks So
Ruby Crossing
Thelma Area So
Woodridge Park


