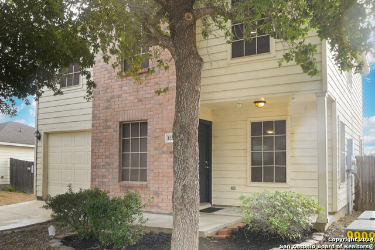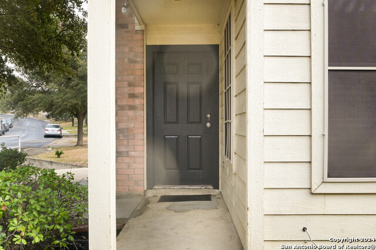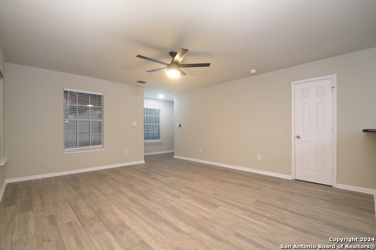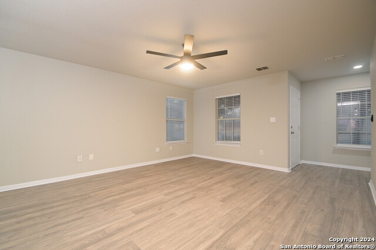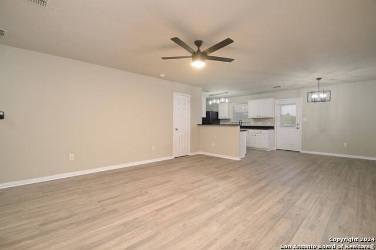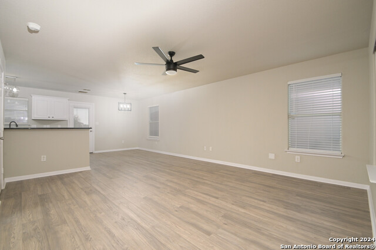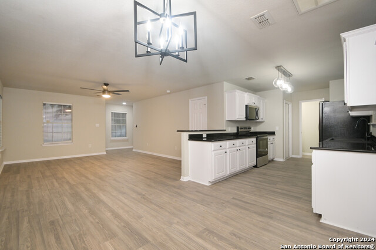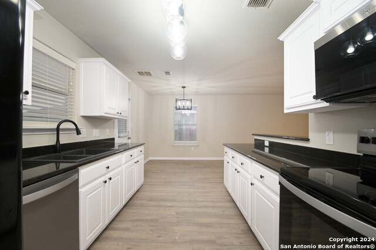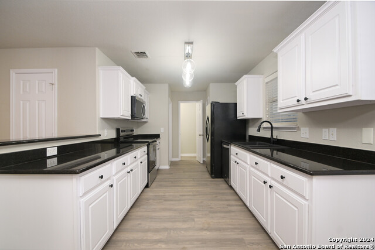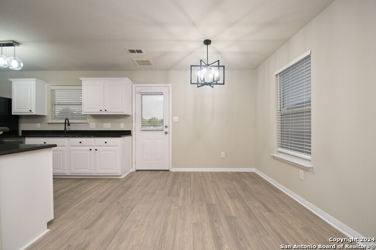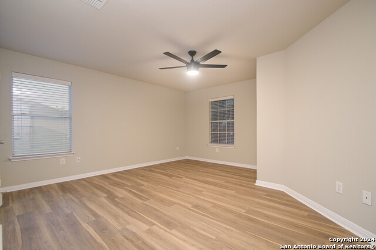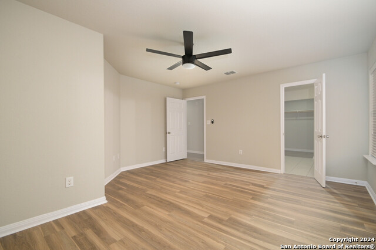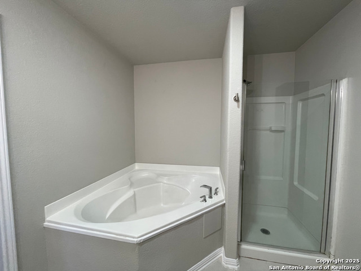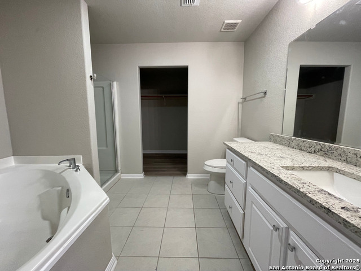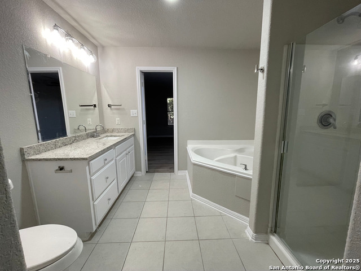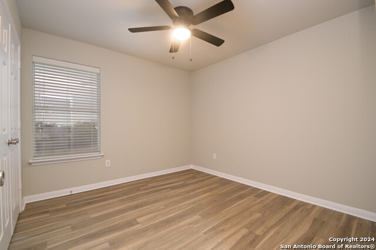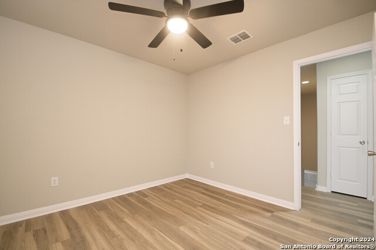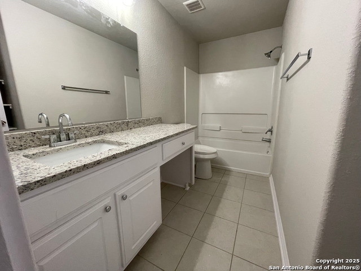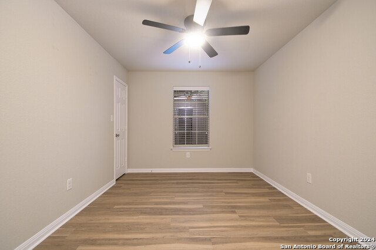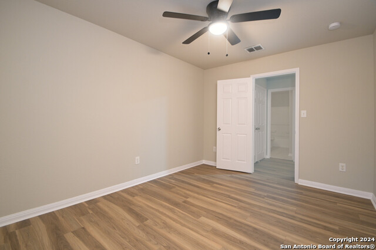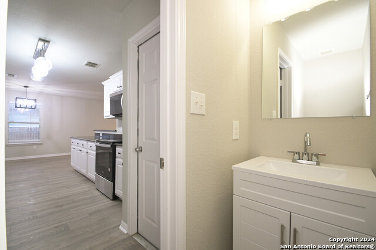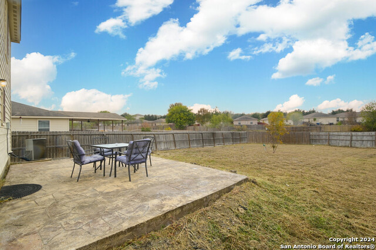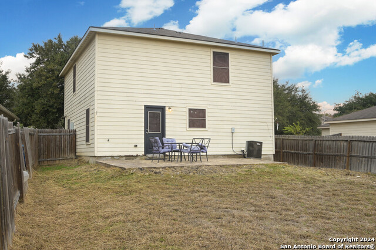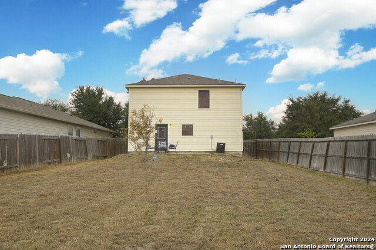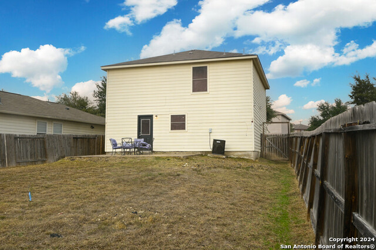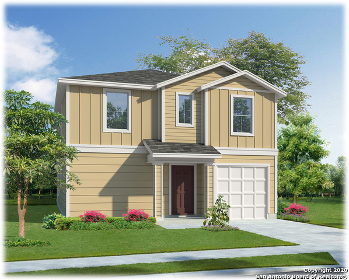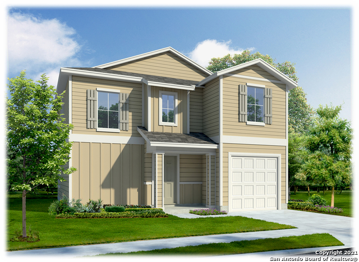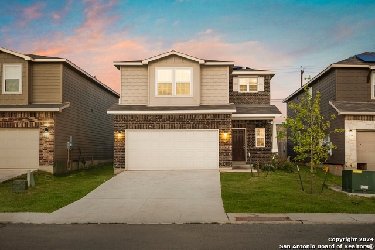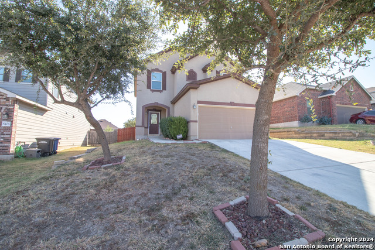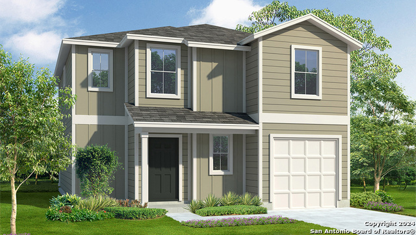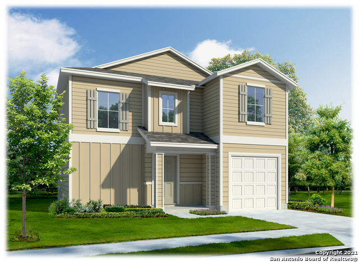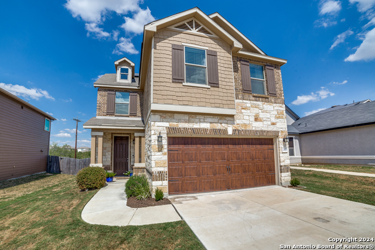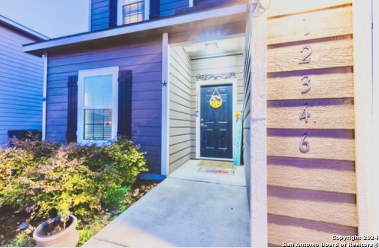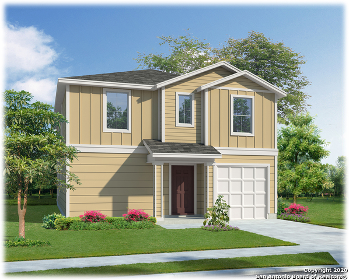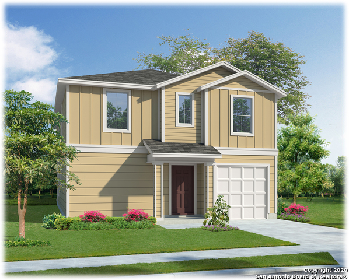11266 Magic Canyon, San Antonio, TX 78252
Property Photos
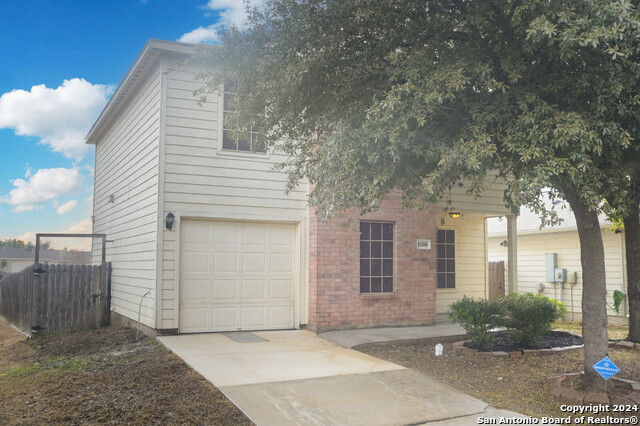
Would you like to sell your home before you purchase this one?
Priced at Only: $234,999
For more Information Call:
Address: 11266 Magic Canyon, San Antonio, TX 78252
Property Location and Similar Properties
- MLS#: 1833016 ( Single Residential )
- Street Address: 11266 Magic Canyon
- Viewed: 5
- Price: $234,999
- Price sqft: $146
- Waterfront: No
- Year Built: 2009
- Bldg sqft: 1606
- Bedrooms: 3
- Total Baths: 3
- Full Baths: 2
- 1/2 Baths: 1
- Garage / Parking Spaces: 1
- Days On Market: 10
- Additional Information
- County: BEXAR
- City: San Antonio
- Zipcode: 78252
- Subdivision: Canyon Crossing
- District: Southwest I.S.D.
- Elementary School: Call District
- Middle School: Call District
- High School: Call District
- Provided by: Inspire TX Realty
- Contact: Jansen Curry
- (325) 716-7132

- DMCA Notice
-
DescriptionWelcome to this beautifully updated 1,606 square foot home located at 11266 Magic Canyon. This inviting property features a brand new roof, new laminate flooring, new ceiling fans, new granite countertops, modern appliances, and in the process of installing a NEW AC providing both comfort and durability for years to come. The spacious layout is perfect for both relaxation and entertaining, with ample natural light flowing throughout. Additionally, this home comes with a foundation warranty, providing peace of mind for the future. Seller is willing to consider concessions with acceptable offer.
Payment Calculator
- Principal & Interest -
- Property Tax $
- Home Insurance $
- HOA Fees $
- Monthly -
Features
Building and Construction
- Apprx Age: 16
- Builder Name: Unkown
- Construction: Pre-Owned
- Exterior Features: Brick, Siding
- Floor: Carpeting, Ceramic Tile, Laminate
- Foundation: Slab
- Kitchen Length: 16
- Roof: Composition
- Source Sqft: Appsl Dist
School Information
- Elementary School: Call District
- High School: Call District
- Middle School: Call District
- School District: Southwest I.S.D.
Garage and Parking
- Garage Parking: One Car Garage
Eco-Communities
- Water/Sewer: City
Utilities
- Air Conditioning: One Central
- Fireplace: Not Applicable
- Heating Fuel: Electric
- Heating: Central
- Recent Rehab: Yes
- Window Coverings: Some Remain
Amenities
- Neighborhood Amenities: Park/Playground, Jogging Trails, BBQ/Grill, Basketball Court
Finance and Tax Information
- Home Owners Association Fee: 110
- Home Owners Association Frequency: Semi-Annually
- Home Owners Association Mandatory: Mandatory
- Home Owners Association Name: CANYON CROSSING HOMEOWNERS ASSOCIATION
- Total Tax: 4724.61
Rental Information
- Currently Being Leased: No
Other Features
- Block: 20
- Contract: Exclusive Agency
- Instdir: Take Hwy 90 to Montgomery Rd exit, Turn left on Montgomery Rd then left on 90 access Rd.(making a U-turn) Turn Right on Alamo Canyon, Turn Right onto Royal Canyon. Right onto Pecan Canyon, Left onto Magic Canyon, house on the Right.
- Interior Features: One Living Area, Liv/Din Combo, Utility Room Inside, All Bedrooms Upstairs, Open Floor Plan
- Legal Desc Lot: 24
- Legal Description: CB 4317B (CANYON CROSSING UT-6), BLOCK 20 LOT 24
- Occupancy: Vacant
- Ph To Show: 210-222-2227
- Possession: Closing/Funding
- Style: Two Story
Owner Information
- Owner Lrealreb: No
Similar Properties


